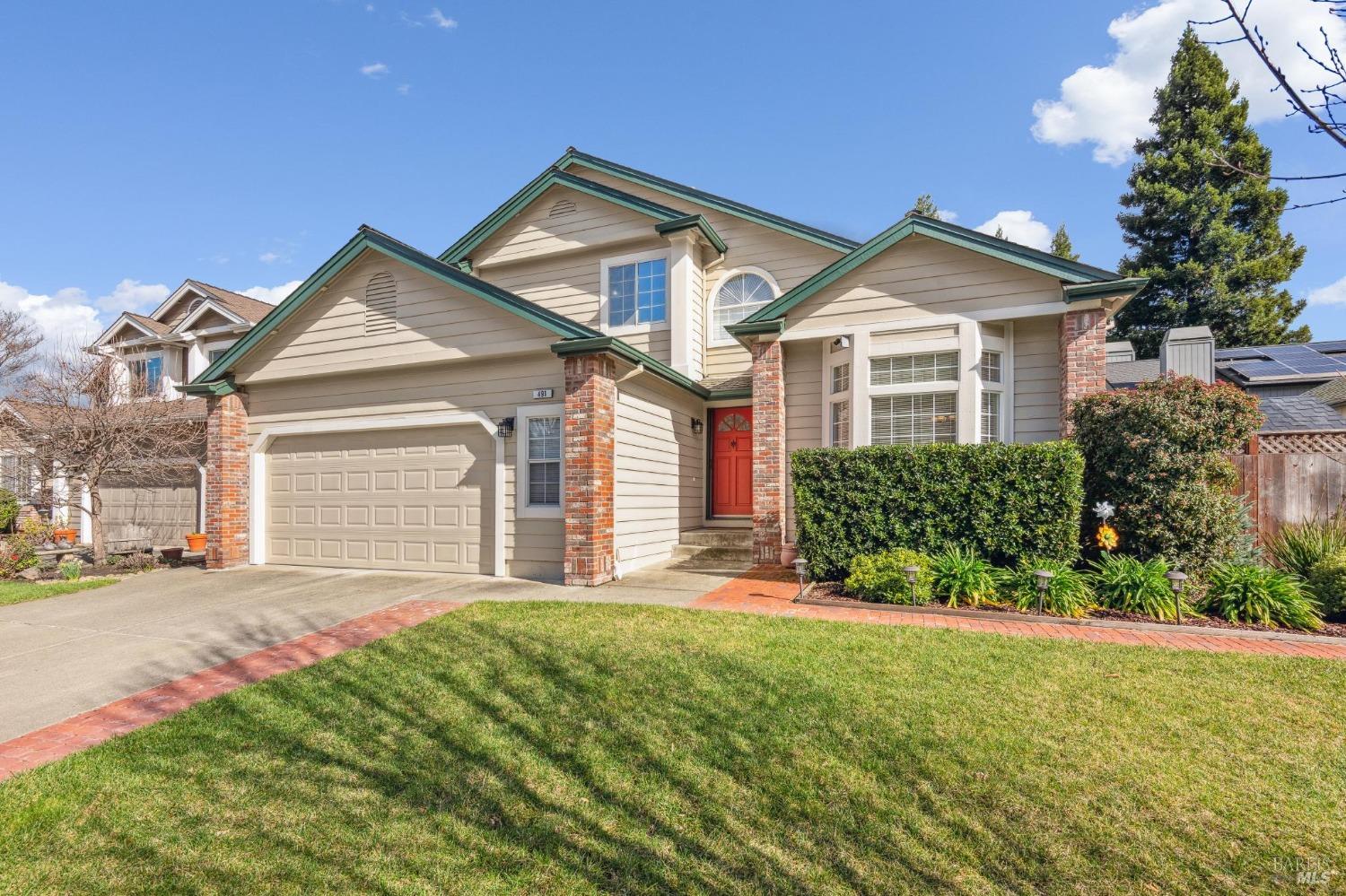491 Noonan Ranch Ln, Santa Rosa, CA 95403
$970,000 Mortgage Calculator Sold on Apr 4, 2025 Single Family Residence
Property Details
About this Property
Located in the charming Saddlebrook neighborhood with tree-lined streets & green belt pathways. Beautifully designed & remodeled 4-bd, 3-ba Larkfield home has 2,397 sf on a 0.18-ac lot ,offering space & elegance. Vaulted ceilings & expansive windows bathe the home in natural sunlight creating an inviting living and dining space. Updated kitchen boasts earthstone countertops, plenty of cabinet storage, GE Profile gas cooktop, built-in oven & built-in microwave with convection oven, combining style and functionality for your culinary adventures. Family room with cozy gas fireplace opens to a charming paved patio with ample room for relaxation, gardening, or outdoor gatherings. Mature apple & lemon trees. The spacious primary suite provides a private retreat, huge walk-in closet, large tub with separate shower and double sinks. Two bedrooms are joined with a Jack-and-Jill bathroom. A bedroom and full bath on the main level allow you to set up a private suite for friends and family. Room for RV/boat parking. Fantastic location near medical services, many fun local restaurants, a performing arts center, school, parks, a weekly Farmer's Market and Hwy 101. Just around the corner is the 11-acre Maddux Ranch Regional Park. A perfect blend of comfort and convenience is waiting for you.
MLS Listing Information
MLS #
BA325010385
MLS Source
Bay Area Real Estate Information Services, Inc.
Interior Features
Bedrooms
Primary Suite/Retreat
Bathrooms
Jack and Jill, Shower(s) over Tub(s), Stall Shower
Kitchen
Breakfast Nook, Island, Kitchen/Family Room Combo, Other, Pantry
Appliances
Cooktop - Gas, Dishwasher, Microwave, Other, Oven - Built-In, Oven - Electric, Refrigerator, Dryer, Washer
Dining Room
Dining Area in Living Room, Other
Family Room
Kitchen/Family Room Combo, Other
Fireplace
Family Room, Gas Starter, Primary Bedroom, Wood Burning
Flooring
Tile, Wood
Laundry
220 Volt Outlet, Laundry - Yes
Cooling
Central Forced Air
Heating
Central Forced Air, Fireplace
Exterior Features
Pool
Pool - No
Parking, School, and Other Information
Garage/Parking
Attached Garage, Facing Front, Gate/Door Opener, Garage: 2 Car(s)
Sewer
Public Sewer
Water
Public
HOA Fee
$33
HOA Fee Frequency
Monthly
Complex Amenities
Garden / Greenbelt/ Trails, Other
Unit Information
| # Buildings | # Leased Units | # Total Units |
|---|---|---|
| 0 | – | – |
Neighborhood: Around This Home
Neighborhood: Local Demographics
Market Trends Charts
491 Noonan Ranch Ln is a Single Family Residence in Santa Rosa, CA 95403. This 2,397 square foot property sits on a 7,989 Sq Ft Lot and features 4 bedrooms & 3 full bathrooms. It is currently priced at $970,000 and was built in 1988. This address can also be written as 491 Noonan Ranch Ln, Santa Rosa, CA 95403.
©2025 Bay Area Real Estate Information Services, Inc. All rights reserved. All data, including all measurements and calculations of area, is obtained from various sources and has not been, and will not be, verified by broker or MLS. All information should be independently reviewed and verified for accuracy. Properties may or may not be listed by the office/agent presenting the information. Information provided is for personal, non-commercial use by the viewer and may not be redistributed without explicit authorization from Bay Area Real Estate Information Services, Inc.
Presently MLSListings.com displays Active, Contingent, Pending, and Recently Sold listings. Recently Sold listings are properties which were sold within the last three years. After that period listings are no longer displayed in MLSListings.com. Pending listings are properties under contract and no longer available for sale. Contingent listings are properties where there is an accepted offer, and seller may be seeking back-up offers. Active listings are available for sale.
This listing information is up-to-date as of April 05, 2025. For the most current information, please contact Sudha Schlesinger, (707) 889-7778
