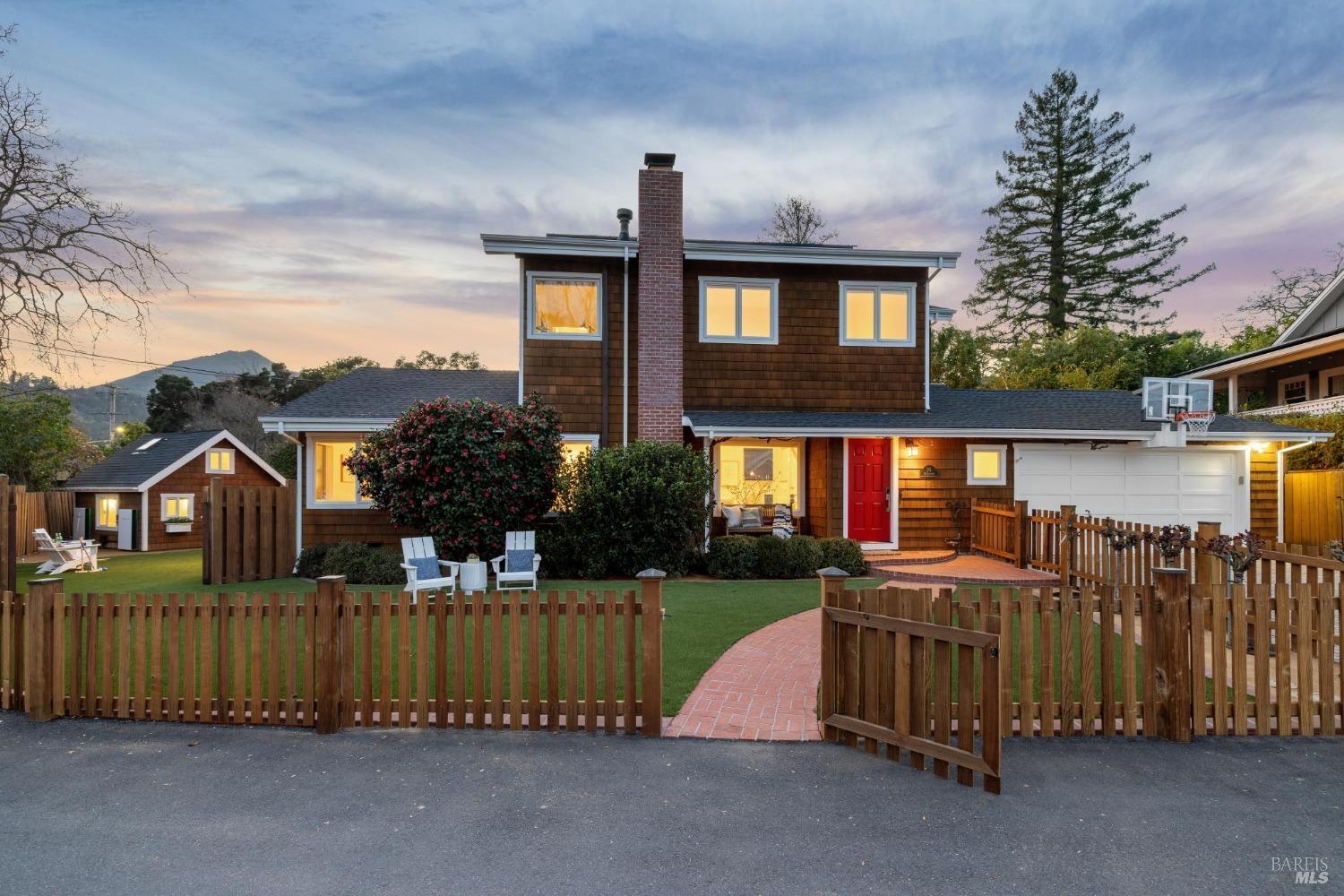Address Is Not Disclosed, Kentfield, CA 94904
$2,475,000 Mortgage Calculator Sold on Sep 2, 2025 Single Family Residence
Property Details
About this Property
Located on a sunny corner parcel in the flats of one of Marin's most beloved neighborhoods.
MLS Listing Information
MLS #
BA325008984
MLS Source
Bay Area Real Estate Information Services, Inc.
Interior Features
Kitchen
Updated
Appliances
Other
Fireplace
Other
Laundry
Other
Cooling
Other
Heating
Other
Exterior Features
Pool
Pool - No
Parking, School, and Other Information
Garage/Parking
Other, Garage: 2 Car(s)
Sewer
Other
Water
Other
Unit Information
| # Buildings | # Leased Units | # Total Units |
|---|---|---|
| 0 | – | – |
Neighborhood: Around This Home
Neighborhood: Local Demographics
Market Trends Charts
Address Is Not Disclosed is a Single Family Residence in Kentfield, CA 94904. This 0 square foot property sits on a 5,589 Sq Ft Lot and features 3 bedrooms & 2 full and 1 partial bathrooms. It is currently priced at $2,475,000 and was built in 1948. This address can also be written as Address Is Not Disclosed, Kentfield, CA 94904.
©2025 Bay Area Real Estate Information Services, Inc. All rights reserved. All data, including all measurements and calculations of area, is obtained from various sources and has not been, and will not be, verified by broker or MLS. All information should be independently reviewed and verified for accuracy. Properties may or may not be listed by the office/agent presenting the information. Information provided is for personal, non-commercial use by the viewer and may not be redistributed without explicit authorization from Bay Area Real Estate Information Services, Inc.
Presently MLSListings.com displays Active, Contingent, Pending, and Recently Sold listings. Recently Sold listings are properties which were sold within the last three years. After that period listings are no longer displayed in MLSListings.com. Pending listings are properties under contract and no longer available for sale. Contingent listings are properties where there is an accepted offer, and seller may be seeking back-up offers. Active listings are available for sale.
This listing information is up-to-date as of October 08, 2025. For the most current information, please contact Josh Burns, (415) 307-2463
