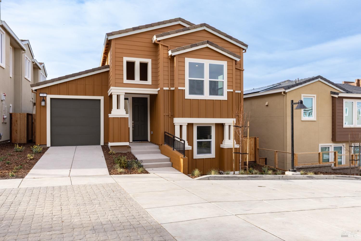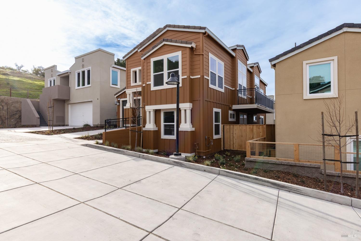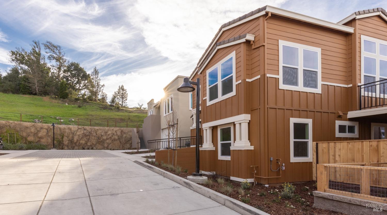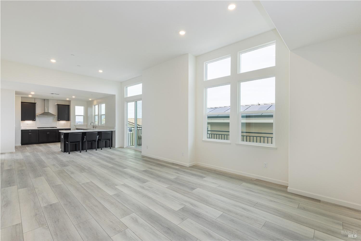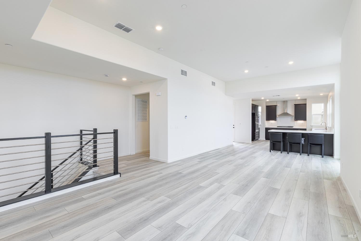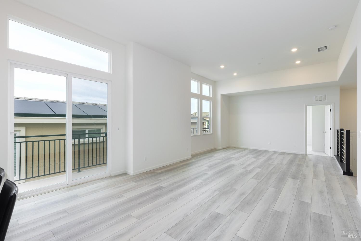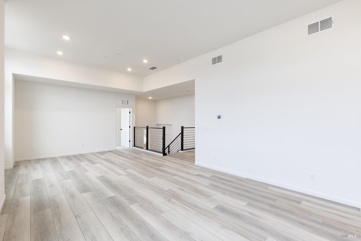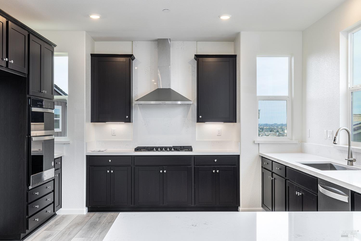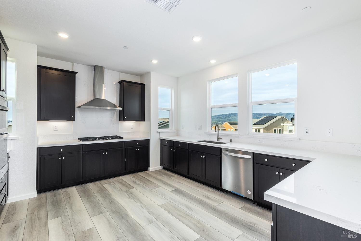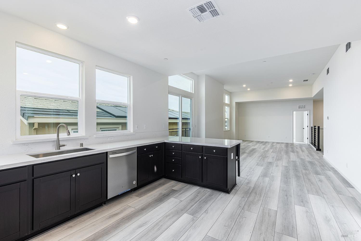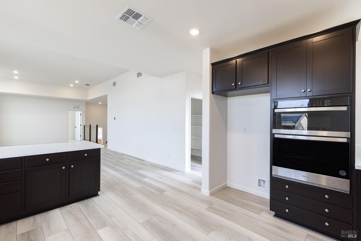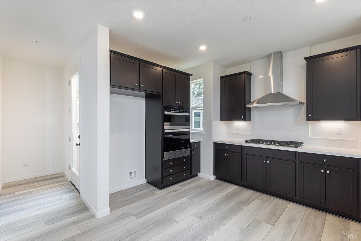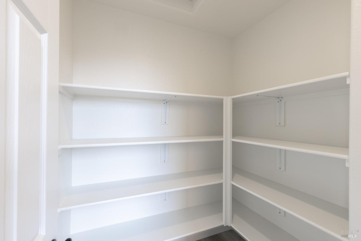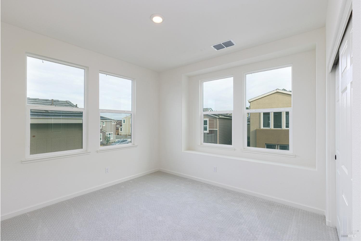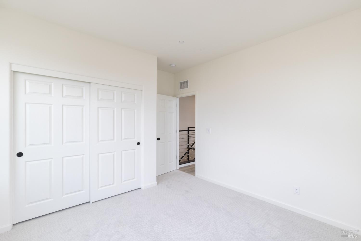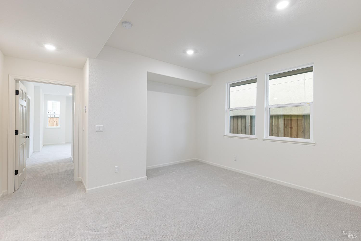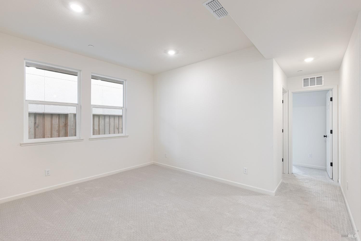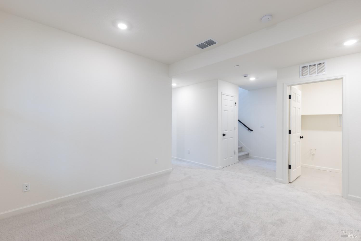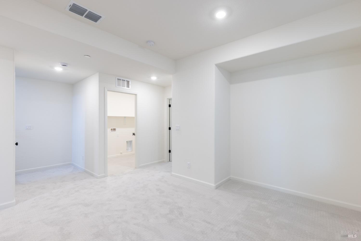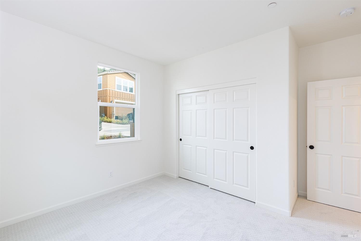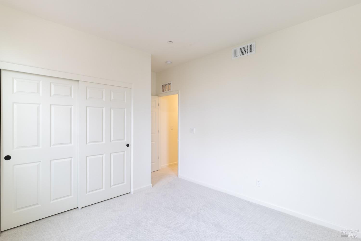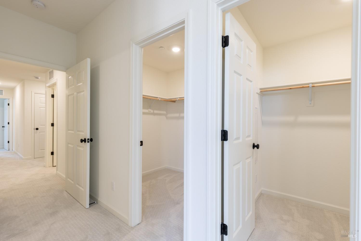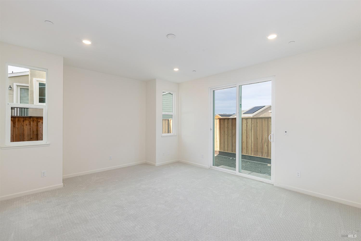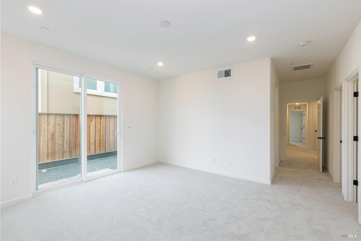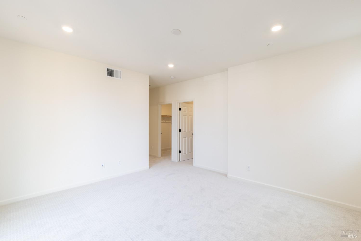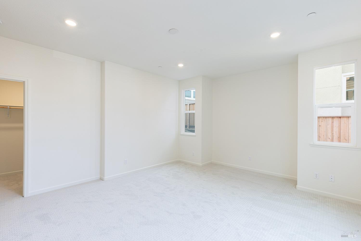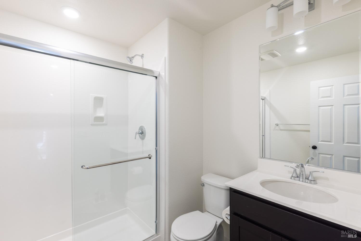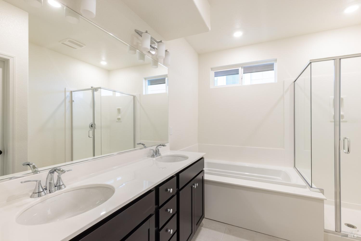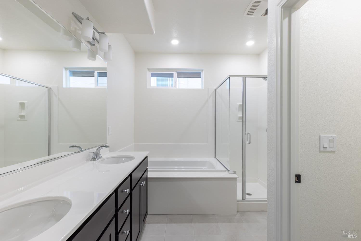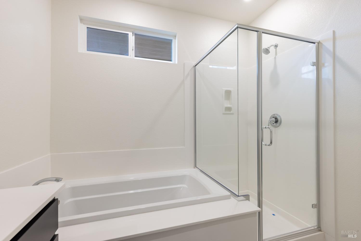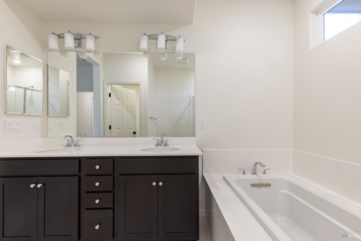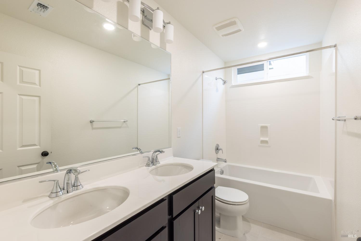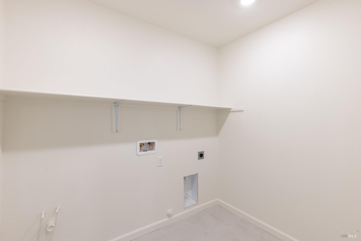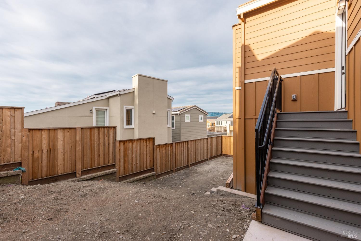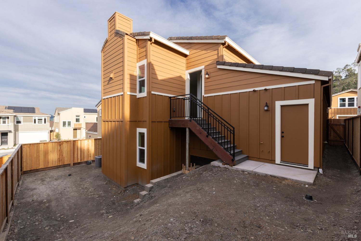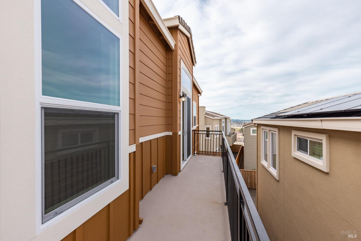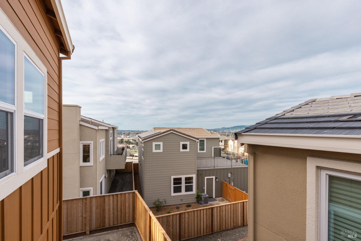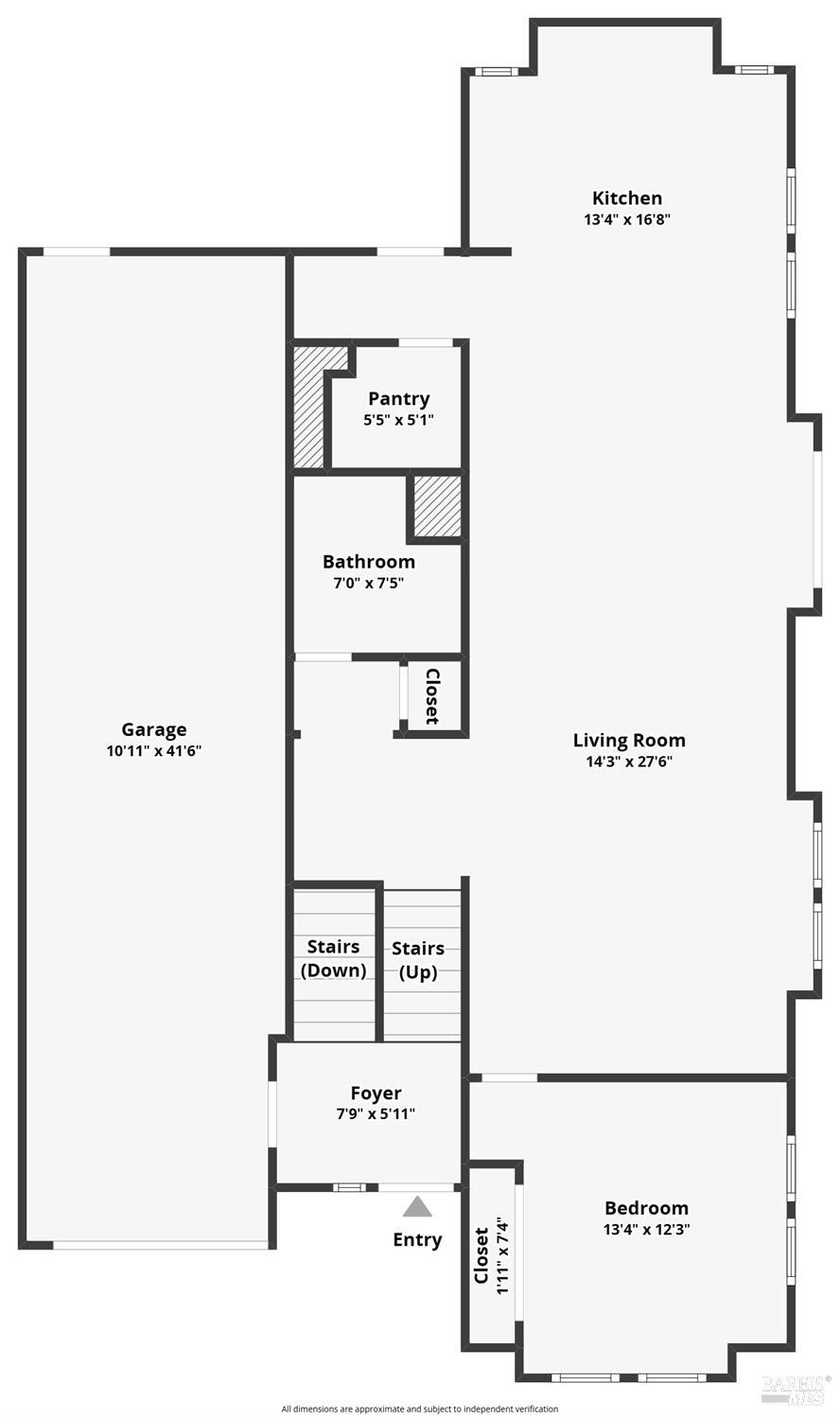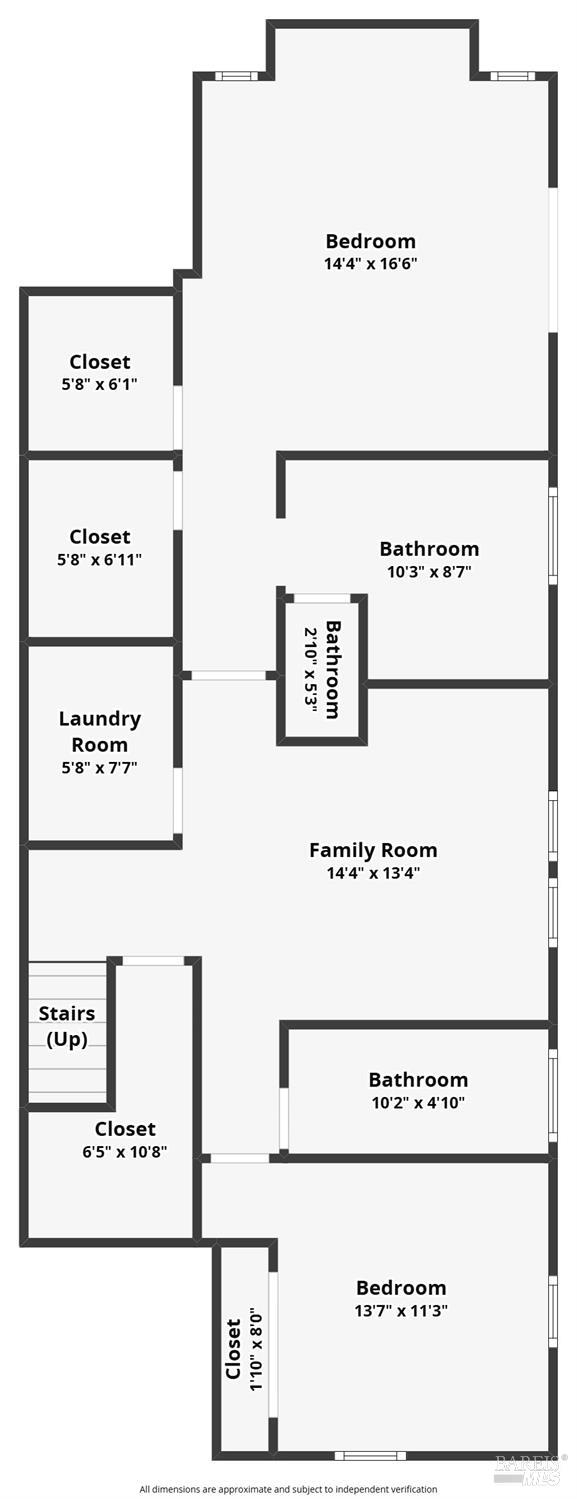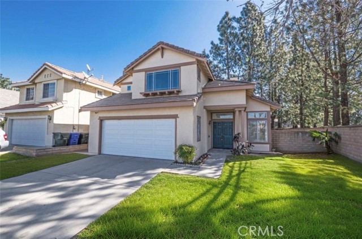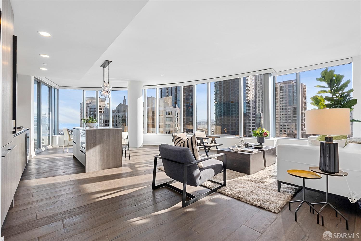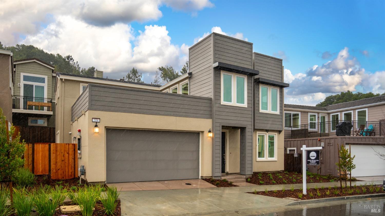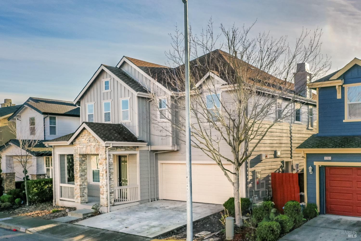Property Details
About this Property
3 homes left at Sterling Hills in Quarry Heights! Step into this stunning split-level home and experience the perfect blend of modern design and practical living. From the moment you walk through the door, you'll be impressed by the high ceilings, open-concept layout, and thoughtful upgrades throughout. Enjoy lovely views from the thoughtfully laid out kitchen with quartz counters, espresso cabinets and quality appliances. This builder's attention to detail is evident in every corner of the home. Enjoy the convenience of a main-level bedroom and full bath, ideal for guests or as a private retreat. The lower level offers two additional bedrooms, a spacious living room, and plenty of room to unwind after a busy day. With low HOA dues, residents can also enjoy the community clubhouse, which overlooks the common lawn and playground, offering breathtaking views of the surrounding area. Ideally located on Petaluma's desirable west side, Sterling Hills offers easy access for Bay Area commuters, while still being close to everything Petaluma has to offer. Don't miss the opportunity to see why Sterling Hills is the premier new construction development in Petaluma!
Your path to home ownership starts here. Let us help you calculate your monthly costs.
MLS Listing Information
MLS #
BA325008006
MLS Source
Bay Area Real Estate Information Services, Inc.
Days on Site
48
Interior Features
Bedrooms
Primary Suite/Retreat
Bathrooms
Primary - Tub, Other, Shower(s) over Tub(s), Tile, Window
Kitchen
220 Volt Outlet, Hookups - Ice Maker, Other, Pantry
Appliances
Cooktop - Gas, Dishwasher, Garbage Disposal, Hood Over Range, Ice Maker, Microwave, Other
Dining Room
Other
Flooring
Carpet, Laminate, Tile
Laundry
220 Volt Outlet, Cabinets, Hookup - Electric, Hookup - Gas Dryer, Hookups Only, In Laundry Room, Laundry - Yes
Cooling
Ceiling Fan, Central Forced Air, Multi-Zone
Heating
Central Forced Air, Gas - Natural, Solar
Exterior Features
Roof
Composition
Foundation
Concrete Perimeter and Slab
Pool
Pool - No
Style
Contemporary
Parking, School, and Other Information
Garage/Parking
24'+ Deep Garage, Access - Interior, Attached Garage, Covered Parking, Electric Car Hookup, Facing Front, Gate/Door Opener, Tandem Parking, Garage: 2 Car(s)
Elementary District
Petaluma City Elementary
Unit Levels
Multi/Split
Sewer
Public Sewer
Water
Public
HOA Fee
$145
HOA Fee Frequency
Monthly
Complex Amenities
Club House, Garden / Greenbelt/ Trails, Park, Playground
Contact Information
Listing Agent
Chad Rummonds
Vanguard Properties
License #: 01943424
Phone: (707) 291-4767
Co-Listing Agent
Anthony Purpura
KB HOME Sales-Northern California Inc
License #: 01397358
Phone: (209) 764-0158
Unit Information
| # Buildings | # Leased Units | # Total Units |
|---|---|---|
| 0 | – | – |
School Ratings
Nearby Schools
Neighborhood: Around This Home
Neighborhood: Local Demographics
Market Trends Charts
Nearby Homes for Sale
2 Topaz Ct is a Single Family Residence in Petaluma, CA 94952. This 2,179 square foot property sits on a 4,652 Sq Ft Lot and features 3 bedrooms & 3 full bathrooms. It is currently priced at $1,039,990 and was built in 2025. This address can also be written as 2 Topaz Ct, Petaluma, CA 94952.
©2025 Bay Area Real Estate Information Services, Inc. All rights reserved. All data, including all measurements and calculations of area, is obtained from various sources and has not been, and will not be, verified by broker or MLS. All information should be independently reviewed and verified for accuracy. Properties may or may not be listed by the office/agent presenting the information. Information provided is for personal, non-commercial use by the viewer and may not be redistributed without explicit authorization from Bay Area Real Estate Information Services, Inc.
Presently MLSListings.com displays Active, Contingent, Pending, and Recently Sold listings. Recently Sold listings are properties which were sold within the last three years. After that period listings are no longer displayed in MLSListings.com. Pending listings are properties under contract and no longer available for sale. Contingent listings are properties where there is an accepted offer, and seller may be seeking back-up offers. Active listings are available for sale.
This listing information is up-to-date as of March 31, 2025. For the most current information, please contact Chad Rummonds, (707) 291-4767
