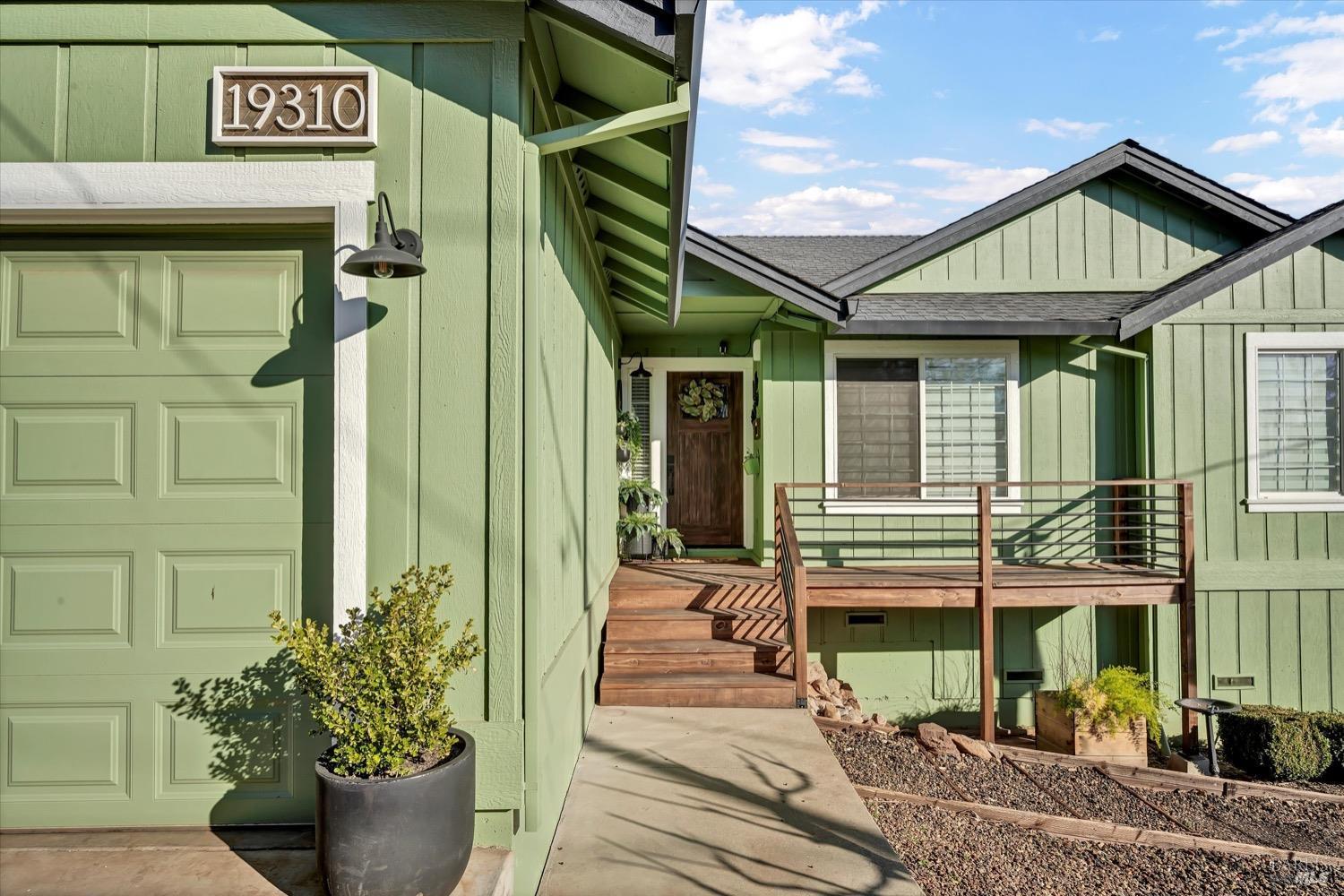19310 Ravenhill Rd, Hidden Valley Lake, CA 95467
$399,000 Mortgage Calculator Sold on Mar 7, 2025 Single Family Residence
Property Details
About this Property
This beautifully updated home offers an open-concept design with stunning details throughout. The kitchen features raw-edge granite countertops, a large stainless farmhouse sink, and ample storage. A cozy wood-burning fireplace with a tile hearth and pine mantle (currently with a removable electric insert) adds charm to the living space. Pergo water- and pet-resistant flooring runs throughout the bedrooms and common areas, while the bathroom and laundry room feature elegant wood-grain tile. The guest bedroom includes a striking barn wood accent wall. A built-in office space in the garage (unpermitted) can easily be removed if desired. Enjoy the low-maintenance yard with automatic sprinklers, fruit trees, and a fully fenced backyard with power and water. The open-beam covered deck includes power, a misting system, and a propane hookup for a BBQ. A Generac transfer switch and propane hookup make the home generator-ready. With open space beyond the yard and no direct rear neighbors, this home is a perfect blend of style, comfort, and convenience!
MLS Listing Information
MLS #
BA325007740
MLS Source
Bay Area Real Estate Information Services, Inc.
Interior Features
Bedrooms
Primary Suite/Retreat
Bathrooms
Fiberglass, Shower(s) over Tub(s), Stone, Tile
Kitchen
Countertop - Granite, Hookups - Ice Maker, Pantry
Appliances
Dishwasher, Garbage Disposal, Oven Range - Built-In, Oven Range - Electric
Dining Room
Dining Area in Living Room, Formal Area
Fireplace
Electric, Insert, Other
Flooring
Tile
Laundry
Hookups Only, In Laundry Room, Laundry - Yes, Laundry Area
Cooling
Central Forced Air
Heating
Central Forced Air, Electric, Fireplace, Fireplace Insert, Propane
Exterior Features
Roof
Composition
Foundation
Concrete Perimeter
Pool
Community Facility, Pool - No
Parking, School, and Other Information
Garage/Parking
Attached Garage, Converted, Facing Front, Gate/Door Opener, Parking Deck, RV Access, RV Possible, Garage: 1 Car(s)
HOA Fee
$310
HOA Fee Frequency
Monthly
Complex Amenities
Barbecue Area, Beach Rights, Community Pool, Dog Park, Garden / Greenbelt/ Trails, Golf Course, Park, Playground, Putting Green
Contact Information
Listing Agent
Sandra Tucker
NextHome in the Valley
License #: 01948020
Phone: (707) 328-7749
Co-Listing Agent
Lisa Wink
NextHome in the Valley
License #: 01152100
Phone: (707) 355-0095
Unit Information
| # Buildings | # Leased Units | # Total Units |
|---|---|---|
| 0 | – | – |
Neighborhood: Around This Home
Neighborhood: Local Demographics
Market Trends Charts
19310 Ravenhill Rd is a Single Family Residence in Hidden Valley Lake, CA 95467. This 1,376 square foot property sits on a 9,148 Sq Ft Lot and features 3 bedrooms & 2 full bathrooms. It is currently priced at $399,000 and was built in 2003. This address can also be written as 19310 Ravenhill Rd, Hidden Valley Lake, CA 95467.
©2025 Bay Area Real Estate Information Services, Inc. All rights reserved. All data, including all measurements and calculations of area, is obtained from various sources and has not been, and will not be, verified by broker or MLS. All information should be independently reviewed and verified for accuracy. Properties may or may not be listed by the office/agent presenting the information. Information provided is for personal, non-commercial use by the viewer and may not be redistributed without explicit authorization from Bay Area Real Estate Information Services, Inc.
Presently MLSListings.com displays Active, Contingent, Pending, and Recently Sold listings. Recently Sold listings are properties which were sold within the last three years. After that period listings are no longer displayed in MLSListings.com. Pending listings are properties under contract and no longer available for sale. Contingent listings are properties where there is an accepted offer, and seller may be seeking back-up offers. Active listings are available for sale.
This listing information is up-to-date as of March 08, 2025. For the most current information, please contact Sandra Tucker, (707) 328-7749
