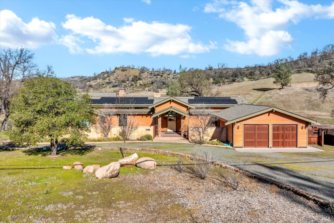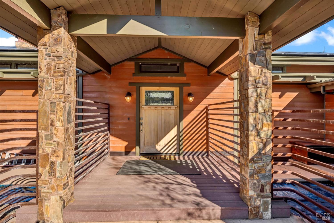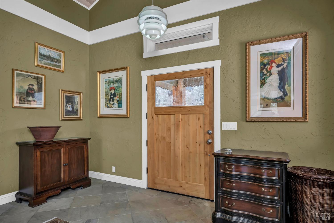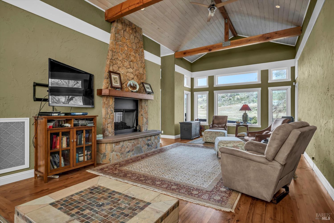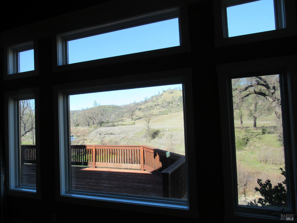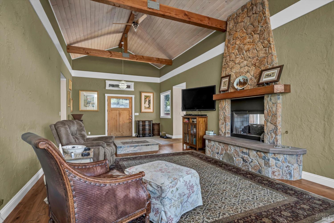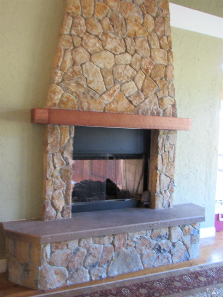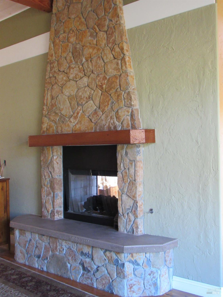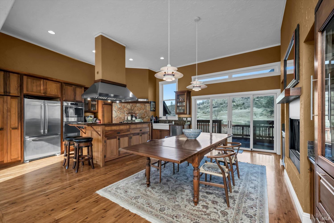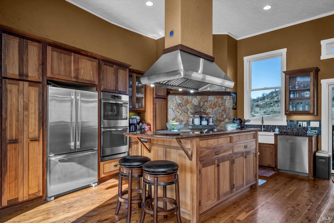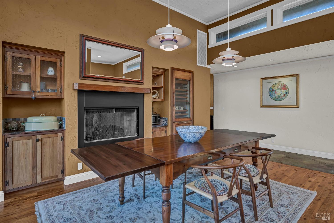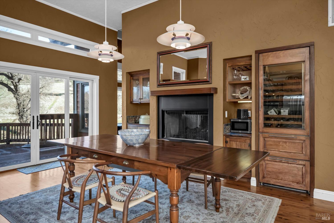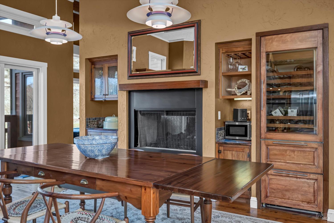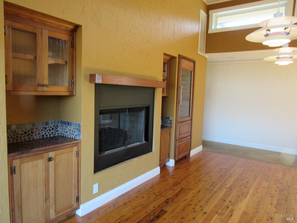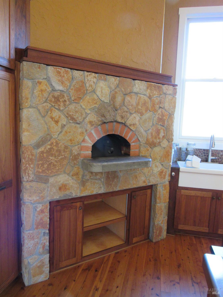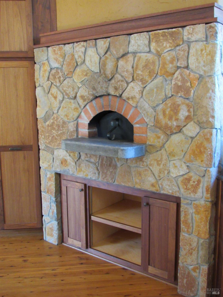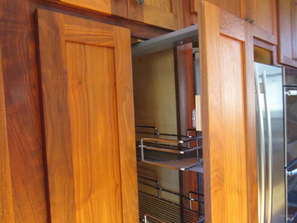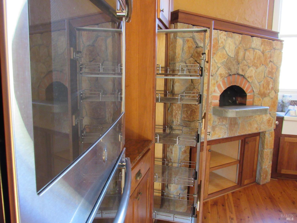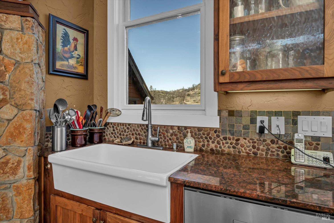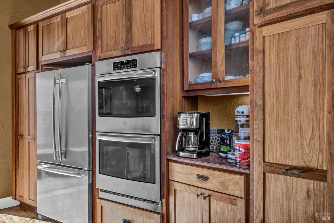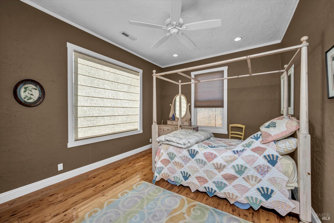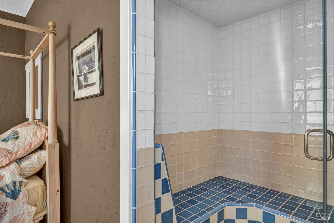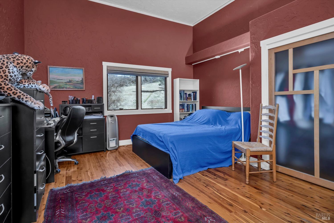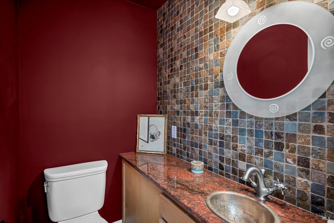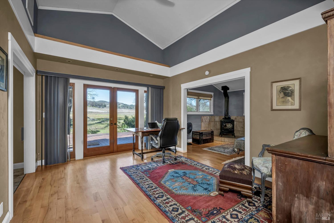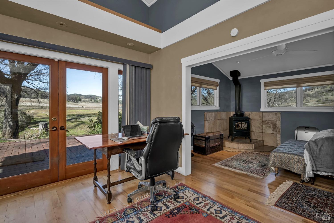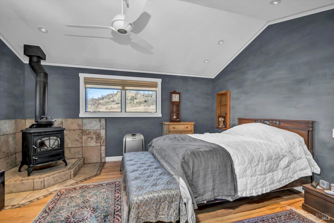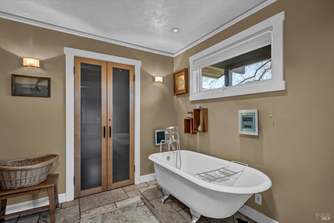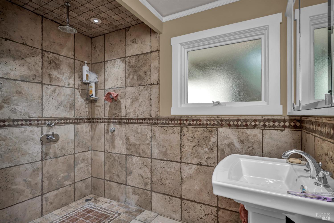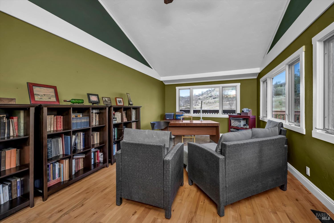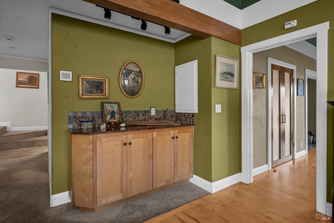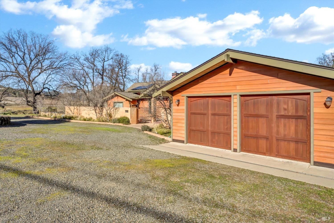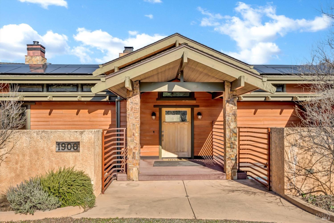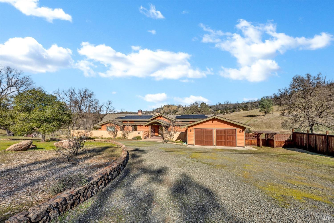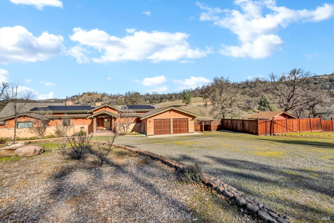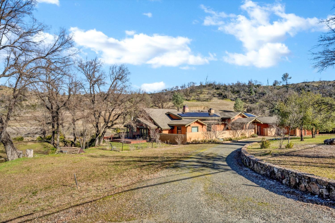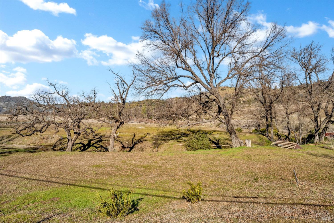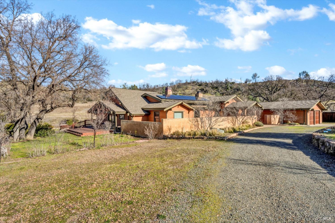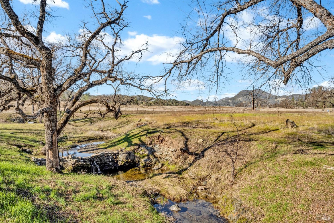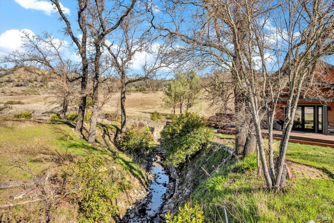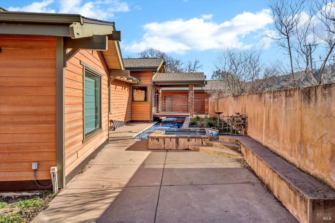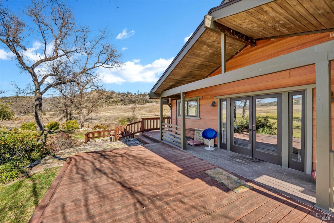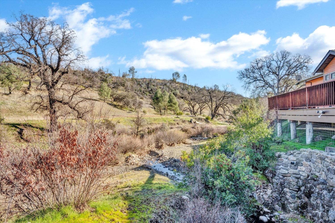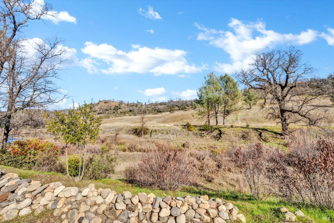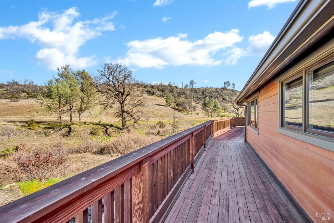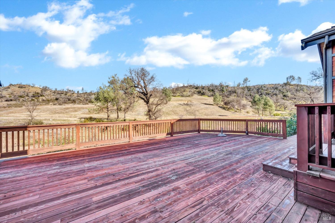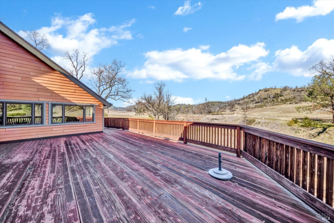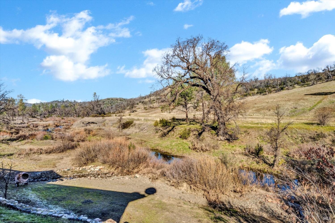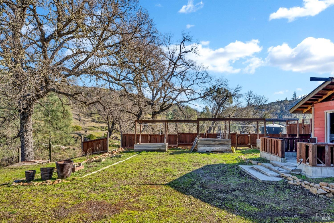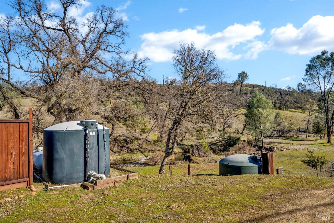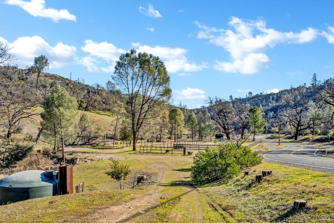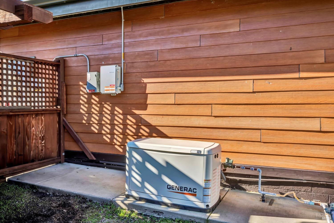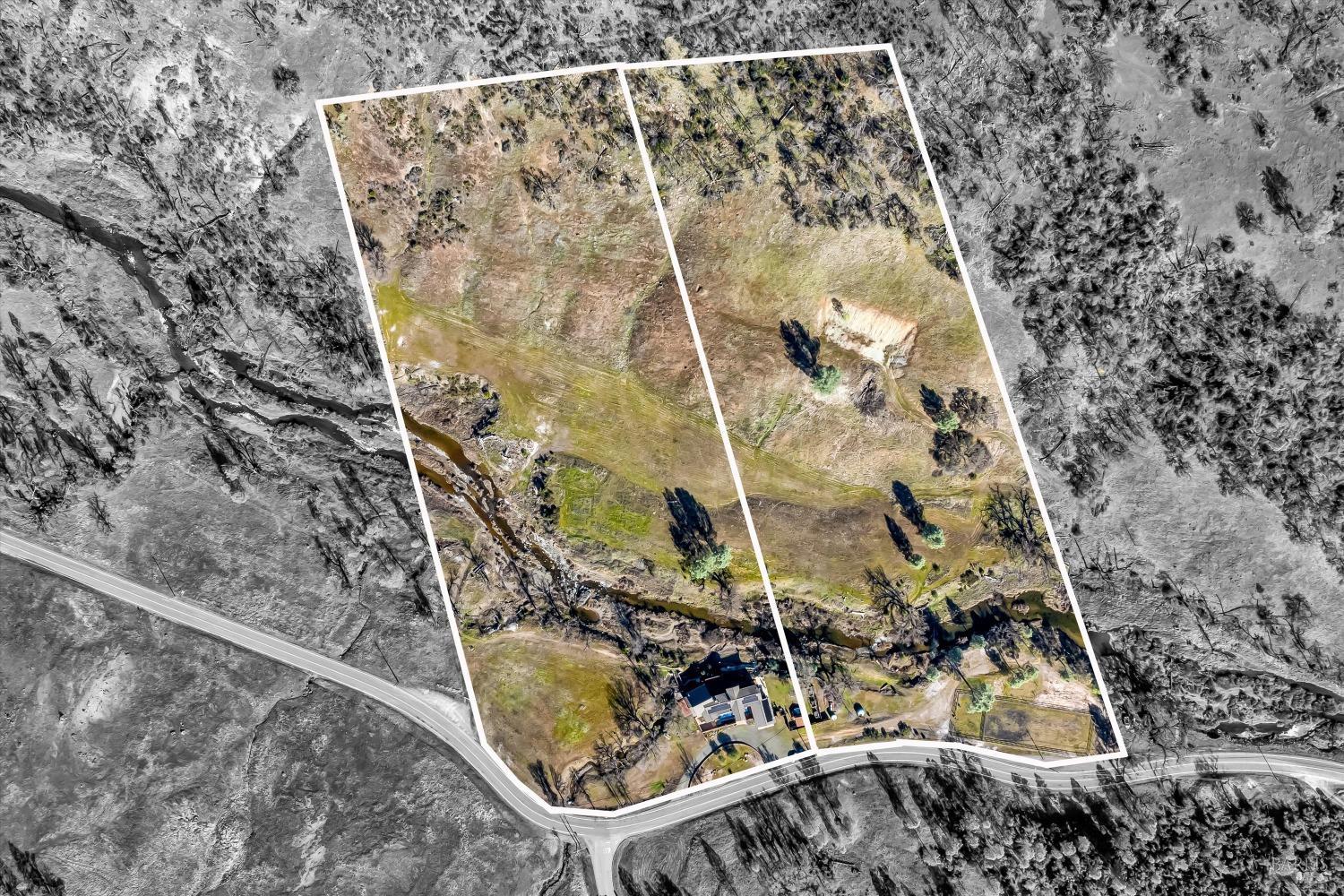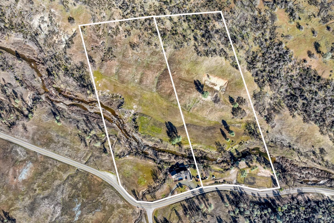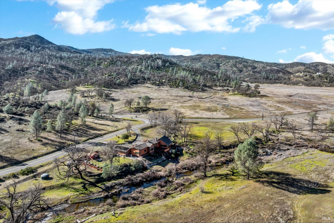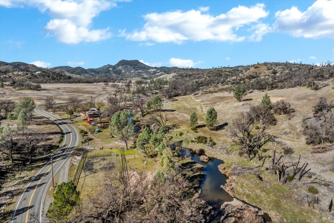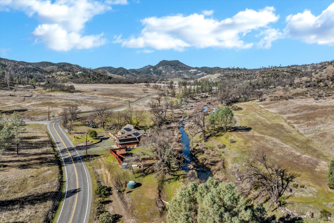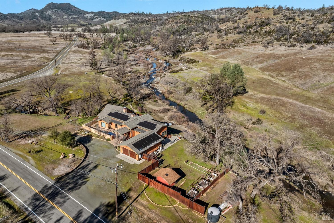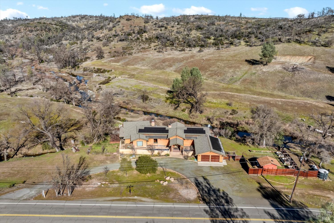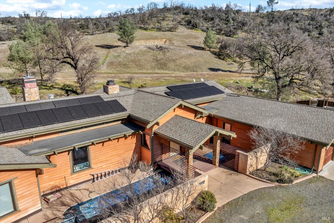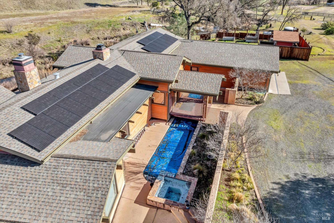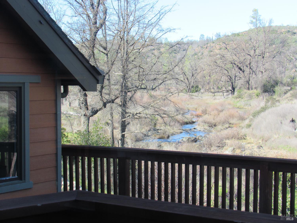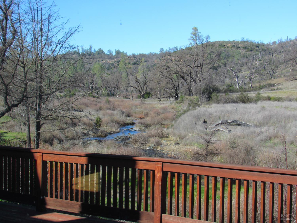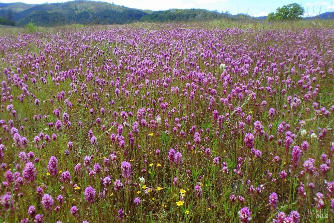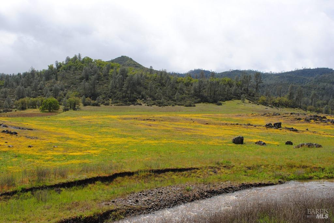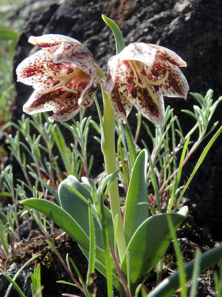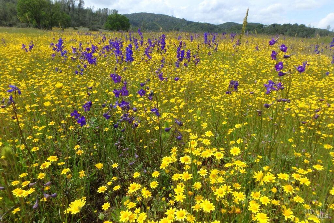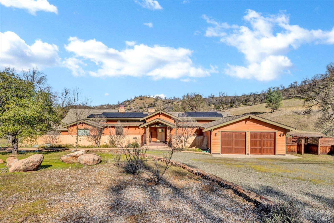1900 Stagecoach Canyon Rd, Pope Valley, CA 94567
$870,000 Mortgage Calculator Active Single Family Residence
Property Details
About this Property
This home is located in beautiful Pope Valley, half an hour's drive from the heart of Napa Valley, and provides 3000 sf of living area with four bedrooms, a living room with high ceilings and exposed beams, a two-way stone fireplace, a chef's kitchen with a pizza oven, and a flex room with a wet bar and half bath. The primary bedroom is delightful, featuring an attached office/sitting room and a separate and spacious en-suite area with closets, a freestanding tub, and a tiled walk-in shower. Throughout, the flooring is sandstone tile and Australian Cypress, a beautiful and enduring combination. The built-in cabinetry is solid wood, custom black walnut - it has a sleek grain and pairs well with the modern SS appliances granite counters. The Subzero wine refrigerator offers easy access to your favorite selection. The home was built in the mid 1950's and rebuilt in early 2000's by a local custom builder. It is located next to the wildflower preserve so every spring season is a joyous discovery of colorful blossoms nearby! Enjoy the views of the meadows and hills from the rear deck, where you can grill, entertain, and enjoy gatherings during the fantastic shoulder-seasonal weather. The deck provides mountain and valley views, and the sounds of the creek that runs through the property
MLS Listing Information
MLS #
BA325007546
MLS Source
Bay Area Real Estate Information Services, Inc.
Days on Site
367
Interior Features
Bedrooms
Primary Suite/Retreat, Other
Bathrooms
Stall Shower, Tile, Updated Bath(s)
Kitchen
Countertop - Granite, Updated
Appliances
Dishwasher, Freezer, Garbage Disposal, Hood Over Range, Oven - Double, Oven Range - Built-In, Gas, Wine Refrigerator, Dryer, Washer
Dining Room
Formal Area, In Kitchen
Family Room
Deck Attached, Other, View
Fireplace
Dining Room, Gas Starter, Living Room, Raised Hearth, Two-Way
Flooring
Other, Tile, Wood
Laundry
In Garage
Cooling
Central Forced Air
Heating
Central Forced Air, Solar
Exterior Features
Roof
Composition
Pool
Cover, Fenced, Lap Only, Pool - Yes, Pool/Spa Combo, Spa/Hot Tub
Style
Arts & Crafts, Contemporary, Craftsman, Custom, Ranchette
Horse Property
Yes
Parking, School, and Other Information
Garage/Parking
Access - Interior, Attached Garage, Gate/Door Opener, RV Possible, Side By Side, Garage: 2 Car(s)
Sewer
Septic Tank
Water
Well
Unit Information
| # Buildings | # Leased Units | # Total Units |
|---|---|---|
| 0 | – | – |
Neighborhood: Around This Home
Neighborhood: Local Demographics
Market Trends Charts
Nearby Homes for Sale
1900 Stagecoach Canyon Rd is a Single Family Residence in Pope Valley, CA 94567. This 3,000 square foot property sits on a 26 Acres Lot and features 4 bedrooms & 2 full and 2 partial bathrooms. It is currently priced at $870,000 and was built in 0. This address can also be written as 1900 Stagecoach Canyon Rd, Pope Valley, CA 94567.
©2026 Bay Area Real Estate Information Services, Inc. All rights reserved. All data, including all measurements and calculations of area, is obtained from various sources and has not been, and will not be, verified by broker or MLS. All information should be independently reviewed and verified for accuracy. Properties may or may not be listed by the office/agent presenting the information. Information provided is for personal, non-commercial use by the viewer and may not be redistributed without explicit authorization from Bay Area Real Estate Information Services, Inc.
Presently MLSListings.com displays Active, Contingent, Pending, and Recently Sold listings. Recently Sold listings are properties which were sold within the last three years. After that period listings are no longer displayed in MLSListings.com. Pending listings are properties under contract and no longer available for sale. Contingent listings are properties where there is an accepted offer, and seller may be seeking back-up offers. Active listings are available for sale.
This listing information is up-to-date as of January 28, 2026. For the most current information, please contact Nancy Meacham, (707) 477-4679
