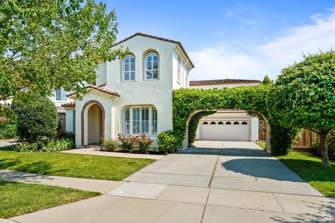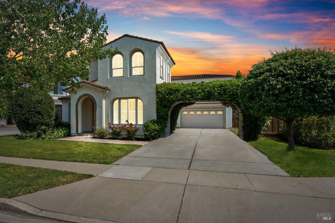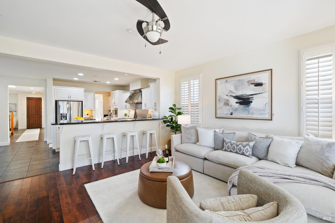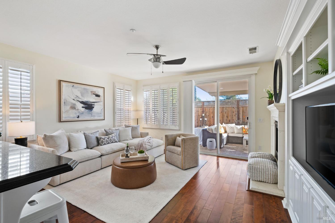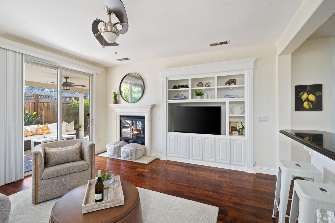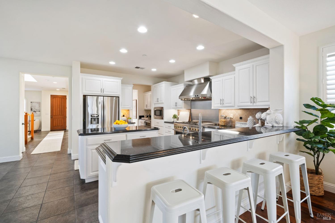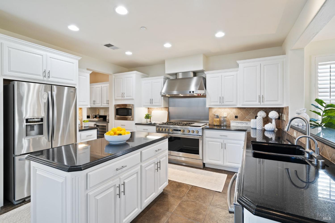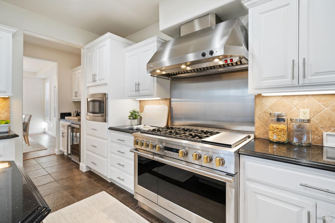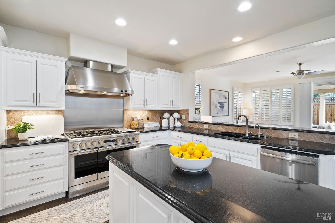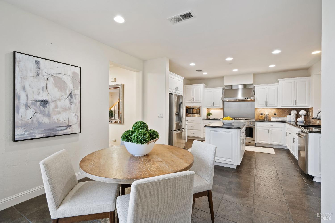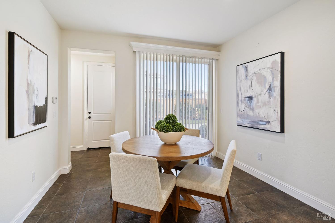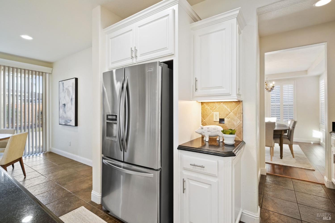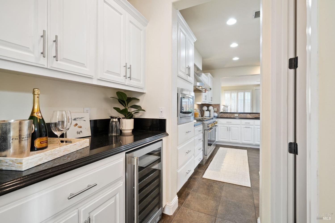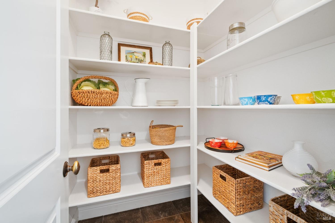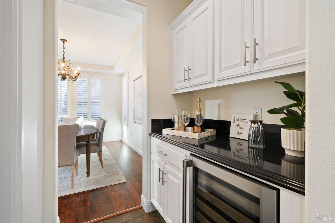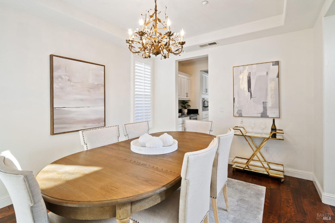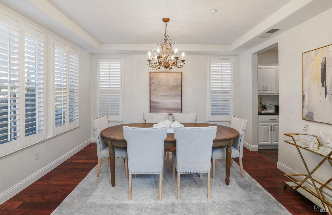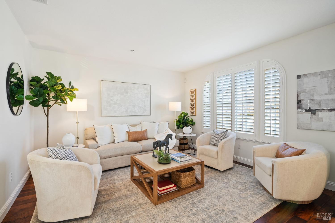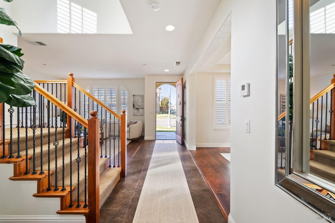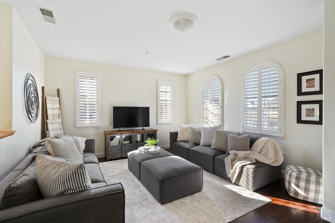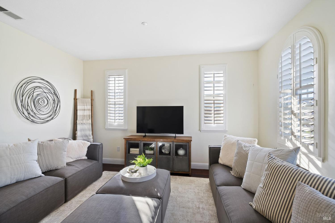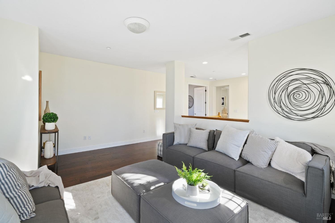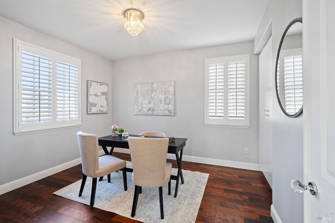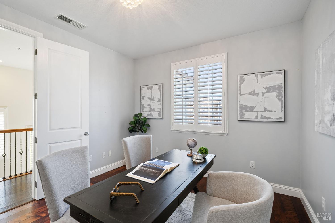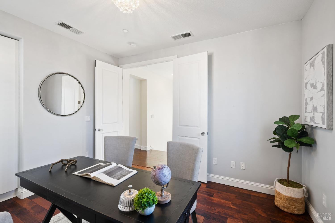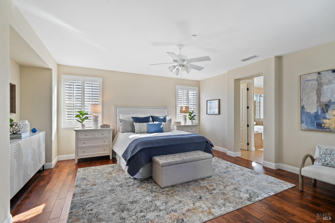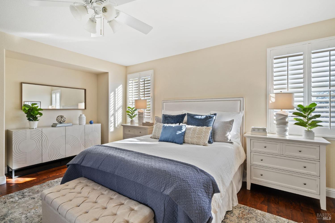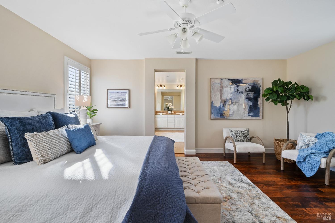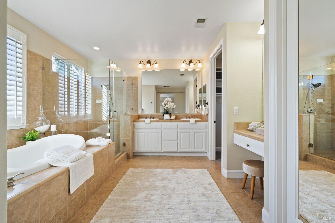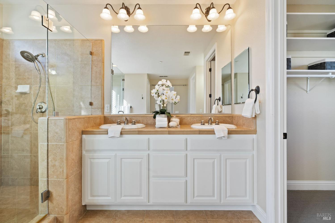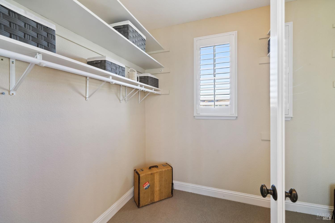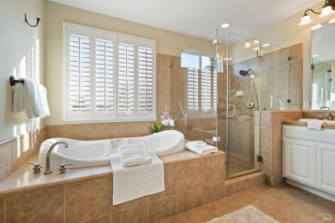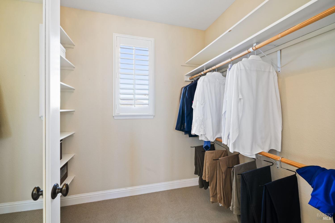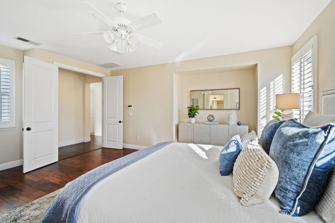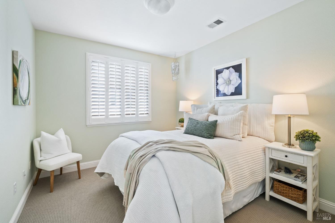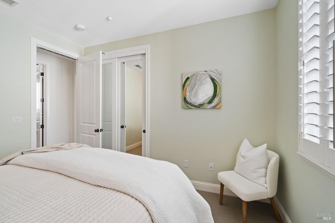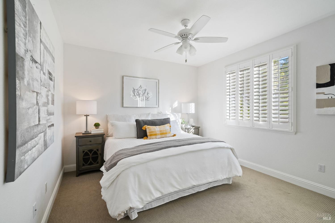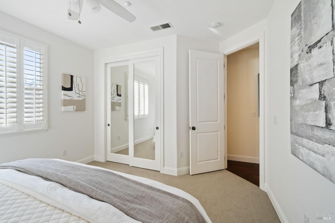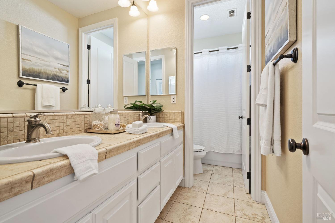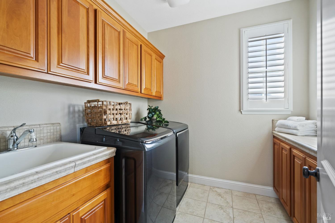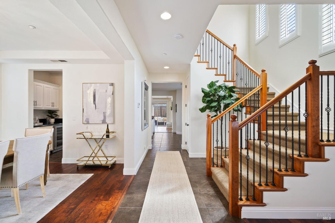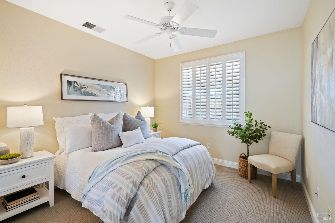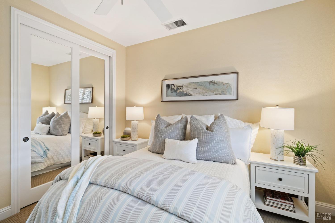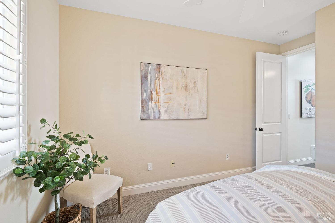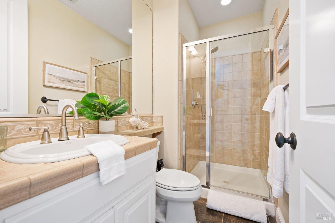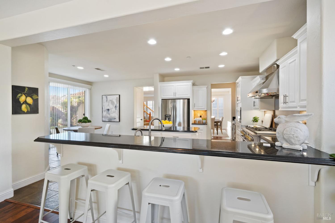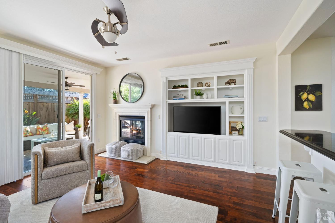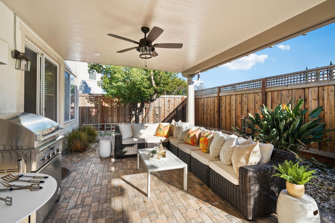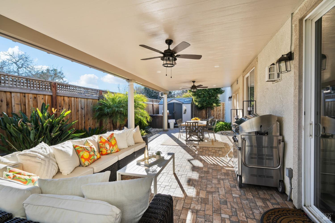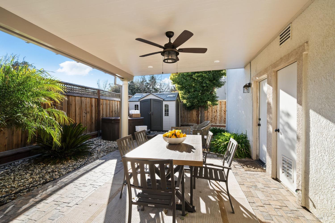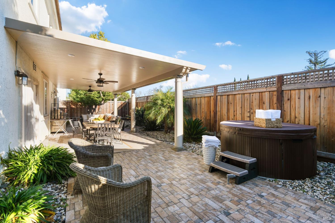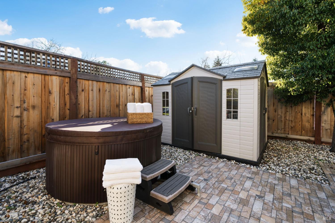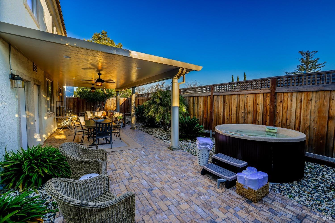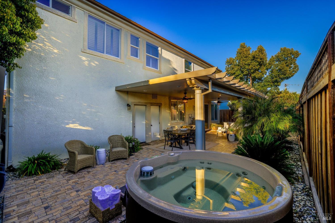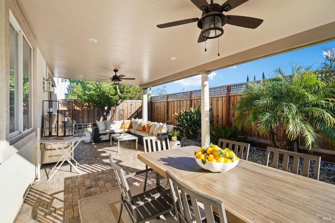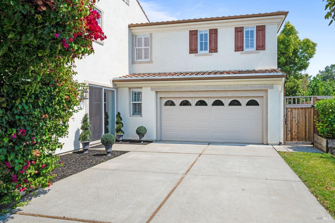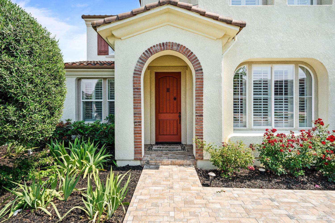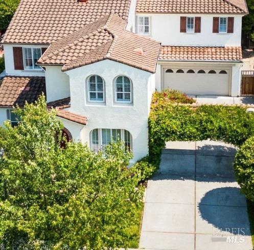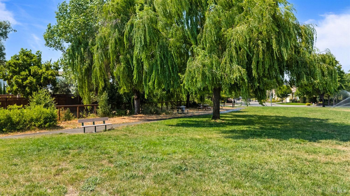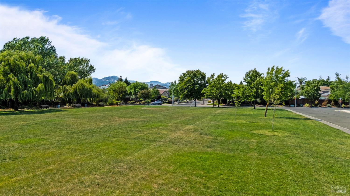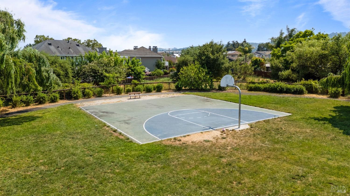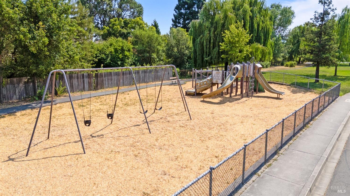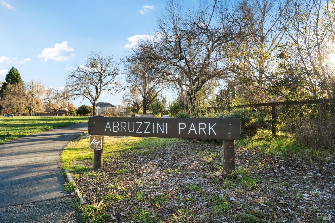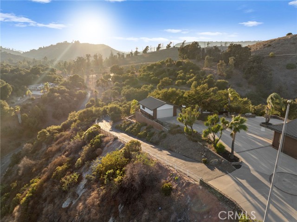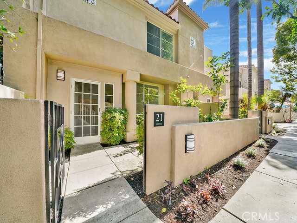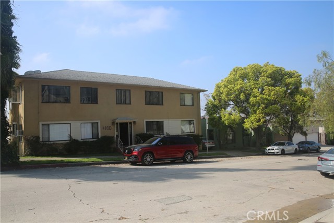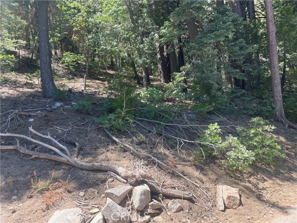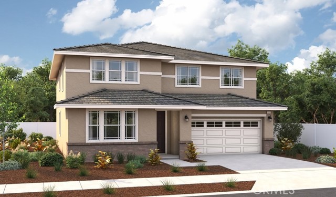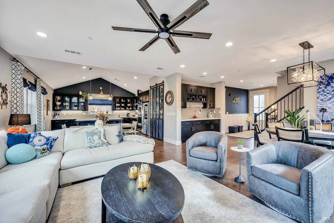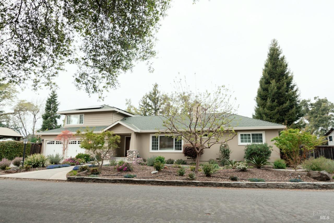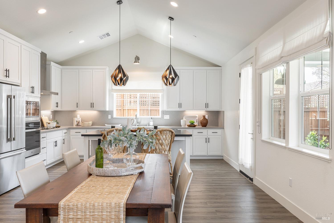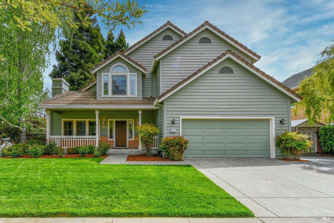Property Details
About this Property
Fantastic North Napa location minutes to downtown Napa, Yountville & steps away from the Vine Trail! Watch hot air balloons fly by from this beautiful & spacious 5 BDR 3 BA 3369 sq ft home featuring 1st floor BDR & full BA plus large bonus room perfect for media, recreation or 2nd family room. Great room concept features gorgeous gourmet kitchen w/ painted cabinetry, Silestone counter tops, center island, counter seating, informal dining area, back kitchen w/ wine refrigerator, large walk-in pantry & stainless appliances including: 6 burner gas range with griddle, double ovens & hood, refrigerator, DW & micro that opens to family room w/ built-in media center & gas fireplace. Sliding glass doors open to outdoor entertaining area with covered patio offering spacious seating & dining areas, hot tub & storage shed. Luxurious main ensuite offers seating area, 2 large walk-in closets, soaking tub, frameless glass enclosure shower, double sink vanity & make-up vanity! 5th BDR currently used as office. Add'l upgrades include: plantation shutters, wood floors, upgraded reverse osmosis & water softening system, newer HVAC & ducting w/ iWave air purification & Merv 13 air filtration system. Steps away from neighborhood park, world renowned wineries & one of Napa Valley's best restaurants!
Your path to home ownership starts here. Let us help you calculate your monthly costs.
MLS Listing Information
MLS #
BA325005382
MLS Source
Bay Area Real Estate Information Services, Inc.
Interior Features
Bedrooms
Primary Suite/Retreat
Bathrooms
Shower(s) over Tub(s), Stall Shower, Tile, Window
Kitchen
Breakfast Nook, Breakfast Room, Countertop - Stone, Island, Kitchen/Family Room Combo, Other, Pantry, Pantry Cabinet, Updated
Appliances
Dishwasher, Garbage Disposal, Hood Over Range, Microwave, Other, Oven - Double, Oven Range - Built-In, Gas, Wine Refrigerator, Dryer, Washer
Dining Room
Dining Area in Family Room, Dining Bar, Formal Area, Formal Dining Room, In Kitchen, Other
Family Room
Kitchen/Family Room Combo, Other
Fireplace
Family Room, Gas Log, Gas Starter
Flooring
Carpet, Tile, Wood
Laundry
Cabinets, In Laundry Room, Laundry - Yes, Tub / Sink, Upper Floor
Cooling
Ceiling Fan, Central Forced Air
Heating
Central Forced Air, Fireplace
Exterior Features
Roof
Concrete, Tile
Pool
Pool - No, Spa - Private, Spa/Hot Tub
Style
Contemporary, Mediterranean
Parking, School, and Other Information
Garage/Parking
Access - Interior, Attached Garage, Covered Parking, Enclosed, Facing Front, Gate/Door Opener, Guest / Visitor Parking, Garage: 2 Car(s)
Elementary District
Napa Valley Unified
High School District
Napa Valley Unified
Sewer
Public Sewer
Water
Public
Unit Information
| # Buildings | # Leased Units | # Total Units |
|---|---|---|
| 0 | – | – |
School Ratings
Nearby Schools
| Schools | Type | Grades | Distance | Rating |
|---|---|---|---|---|
| Unidos Middle | public | 6-8 | 0.38 mi | |
| Salvador Elementary School | public | 2,3,4,5 | 0.42 mi | N/A |
| Willow Elementary | public | K-5 | 0.93 mi | |
| Northwood Elementary School | public | K-5 | 1.32 mi | |
| Vintage High School | public | 9-12 | 1.49 mi | |
| Redwood Middle School | public | 6-8 | 1.69 mi | |
| Bel Aire Park Elementary School | public | K-5 | 1.73 mi | |
| Pueblo Vista Magnet Elementary School | public | K-5 | 2.03 mi | |
| Valley Oak High School | public | 10-12 | 2.50 mi | |
| West Park Elementary School | public | K-6 | 2.52 mi | |
| Napa Valley Independent Studies | public | K-12 | 2.65 mi | |
| Mcpherson Elementary School | public | K-5 | 2.81 mi | |
| Browns Valley Elementary School | public | K-6 | 2.83 mi | |
| Napa High School | public | 9-12 | 2.85 mi | |
| Napa Valley Adult | public | UG | 2.98 mi | N/A |
| New Technology High School | public | 9-12 | 3.45 mi | |
| Napa Valley Language Academy | public | K-6 | 3.52 mi | |
| Vichy Elementary School | public | K-5 | 3.91 mi | |
| Alta Heights Elementary School | public | K-5 | 4.19 mi | |
| Harvest Middle School | public | 6-8 | 4.22 mi | N/A |
Neighborhood: Around This Home
Neighborhood: Local Demographics
Market Trends Charts
Nearby Homes for Sale
11 Marsala Way is a Single Family Residence in Napa, CA 94558. This 3,369 square foot property sits on a 6,443 Sq Ft Lot and features 5 bedrooms & 3 full bathrooms. It is currently priced at $1,595,000 and was built in 2004. This address can also be written as 11 Marsala Way, Napa, CA 94558.
©2025 Bay Area Real Estate Information Services, Inc. All rights reserved. All data, including all measurements and calculations of area, is obtained from various sources and has not been, and will not be, verified by broker or MLS. All information should be independently reviewed and verified for accuracy. Properties may or may not be listed by the office/agent presenting the information. Information provided is for personal, non-commercial use by the viewer and may not be redistributed without explicit authorization from Bay Area Real Estate Information Services, Inc.
Presently MLSListings.com displays Active, Contingent, Pending, and Recently Sold listings. Recently Sold listings are properties which were sold within the last three years. After that period listings are no longer displayed in MLSListings.com. Pending listings are properties under contract and no longer available for sale. Contingent listings are properties where there is an accepted offer, and seller may be seeking back-up offers. Active listings are available for sale.
This listing information is up-to-date as of April 19, 2025. For the most current information, please contact Jill Levy
