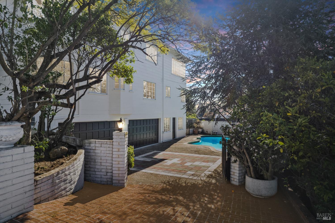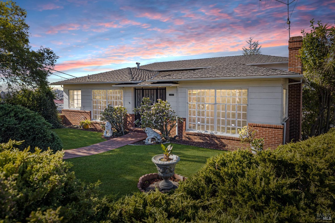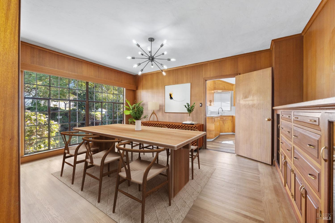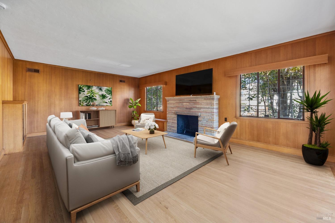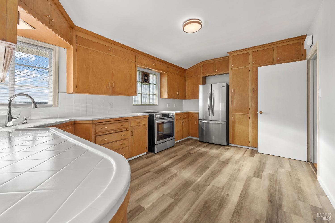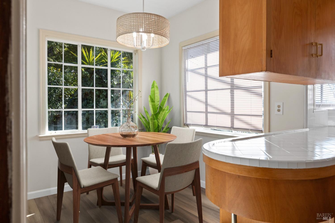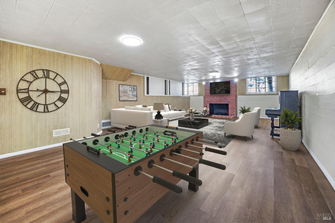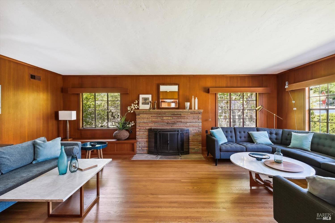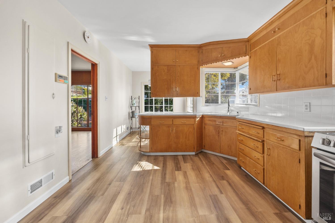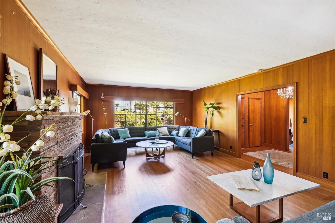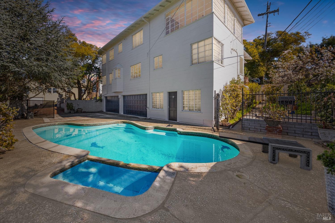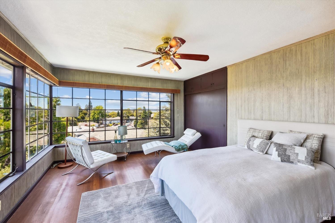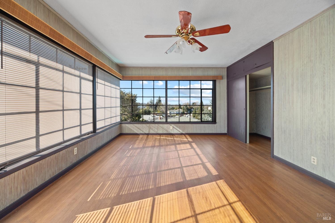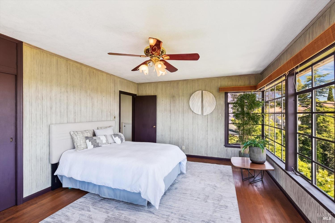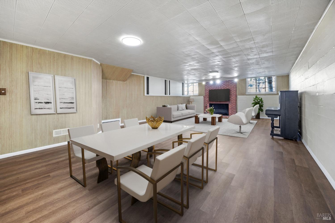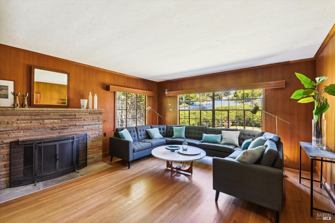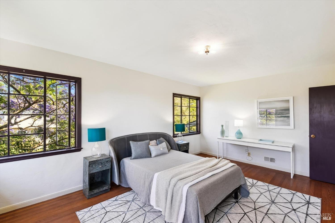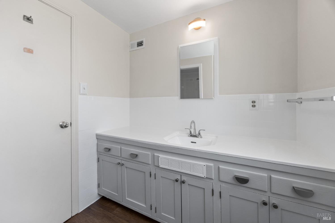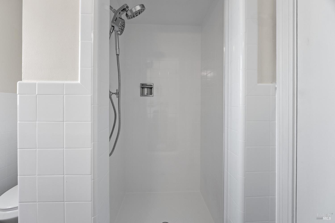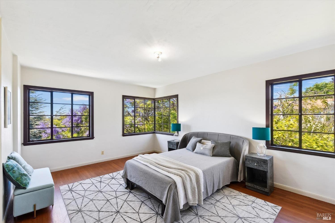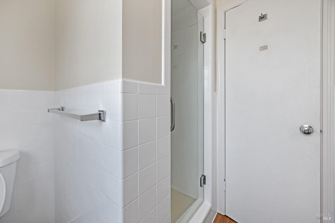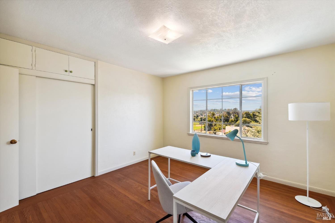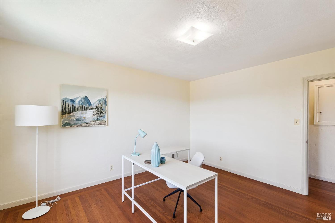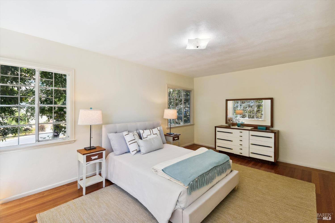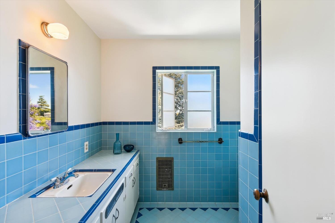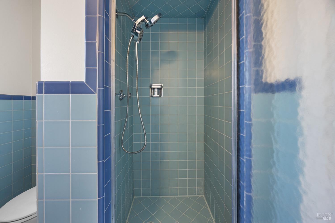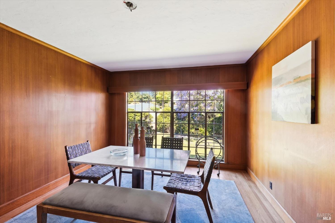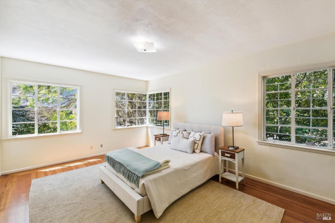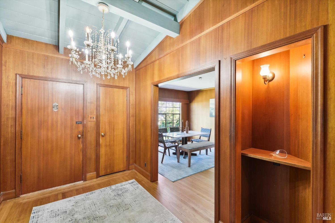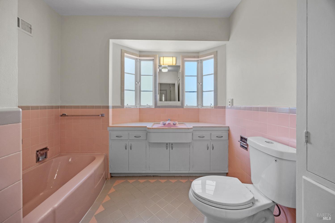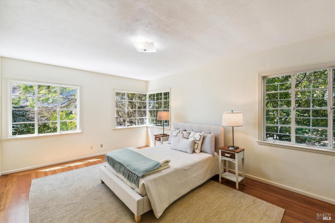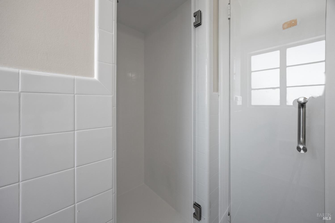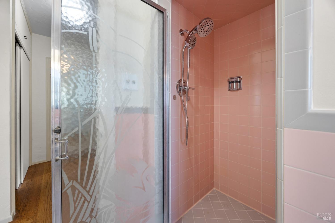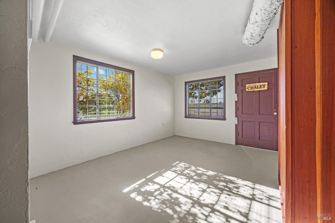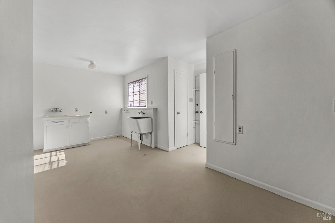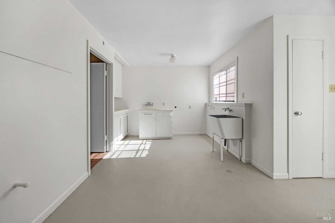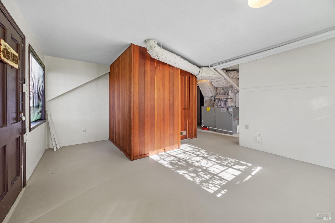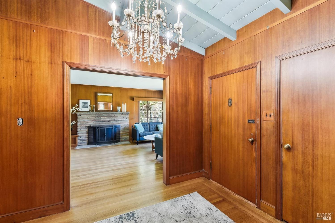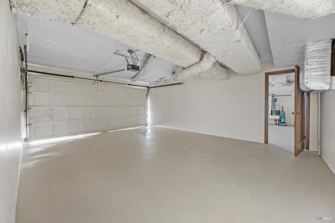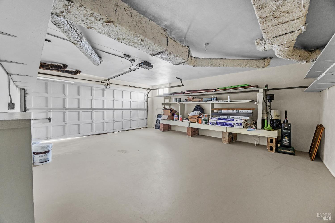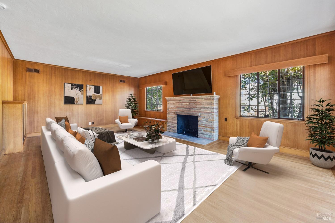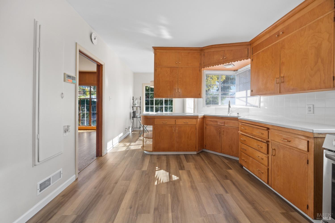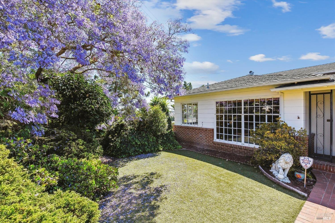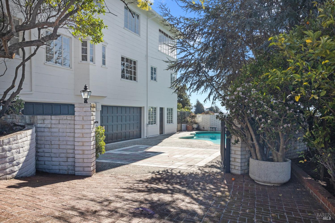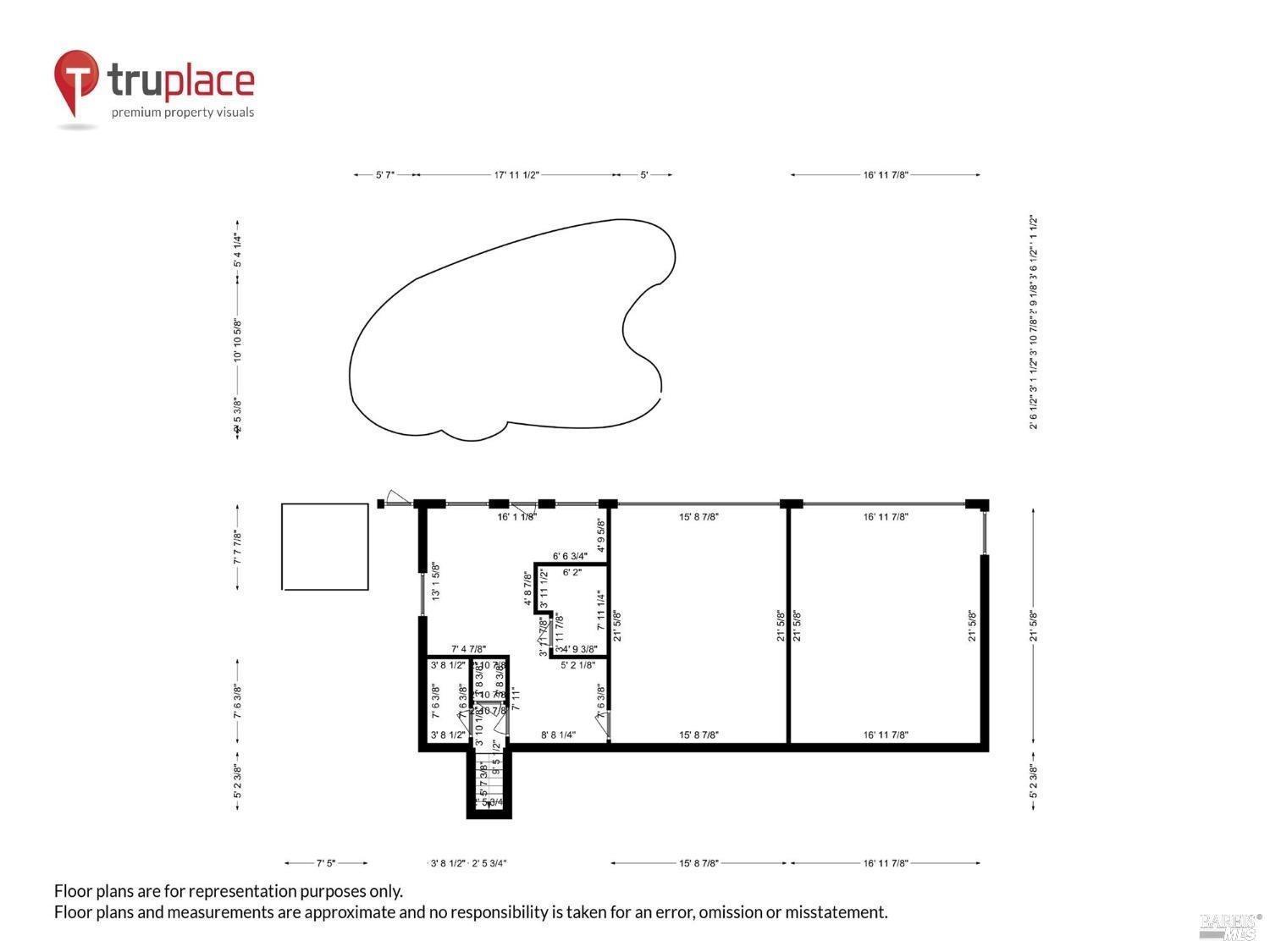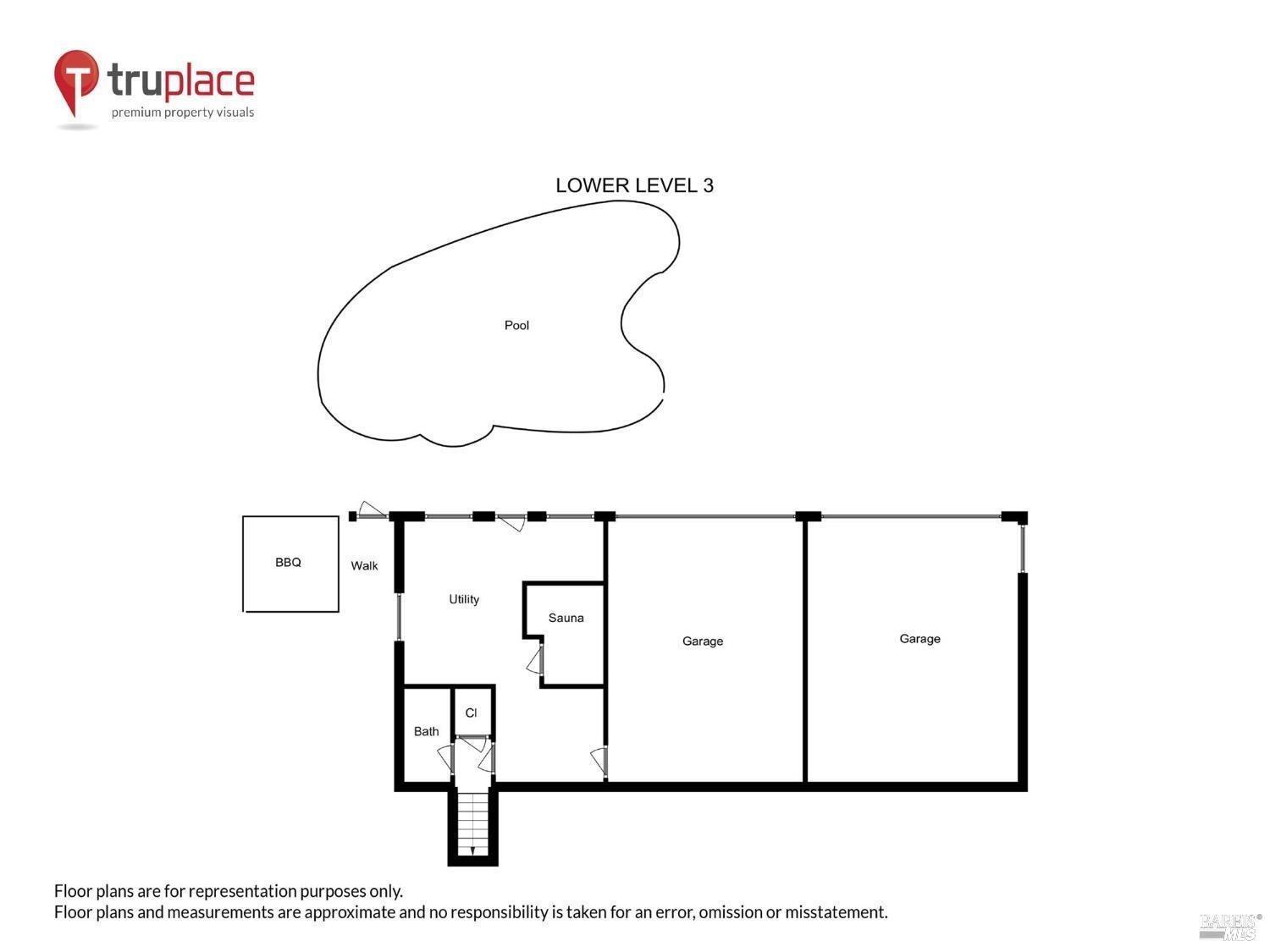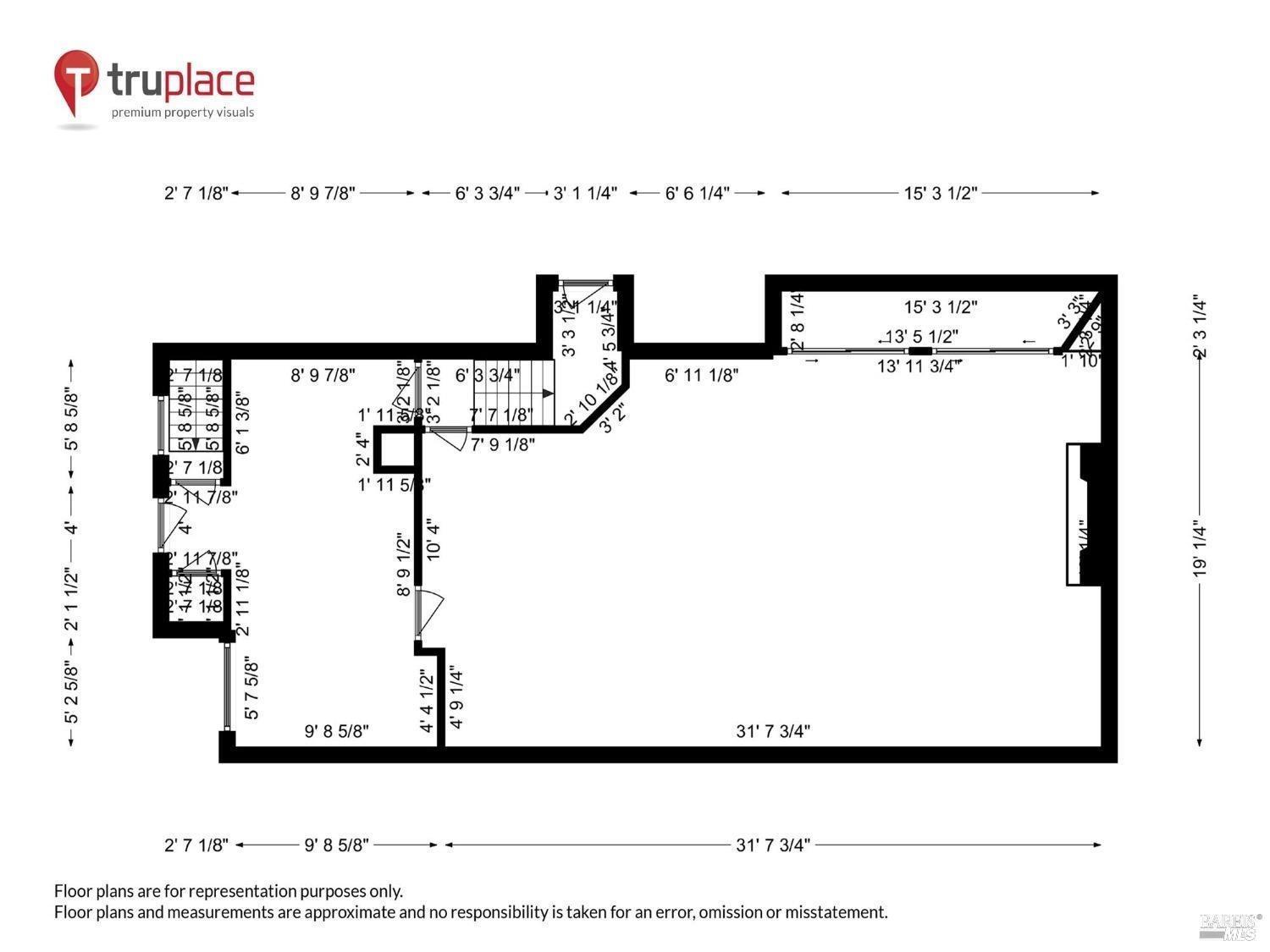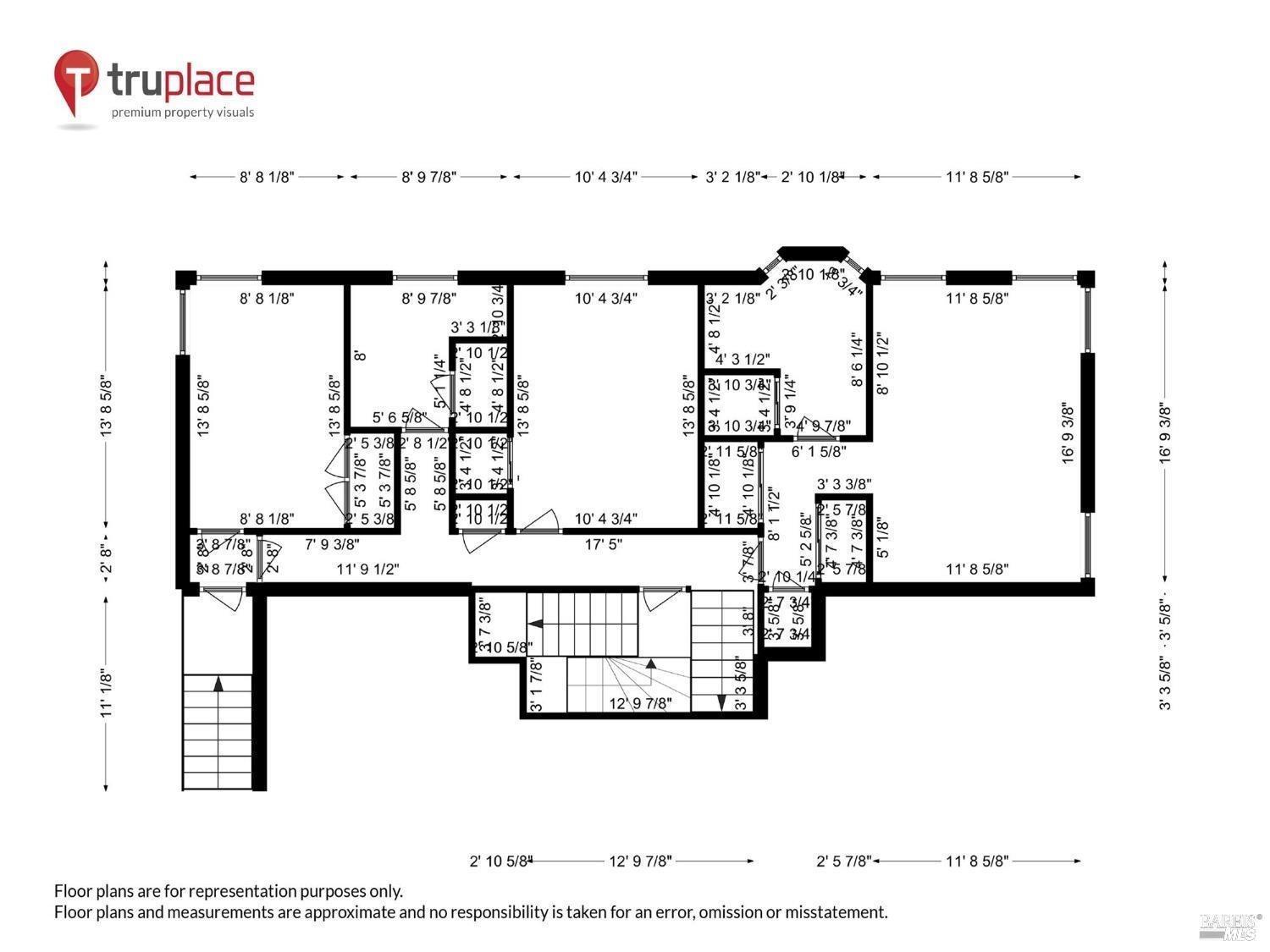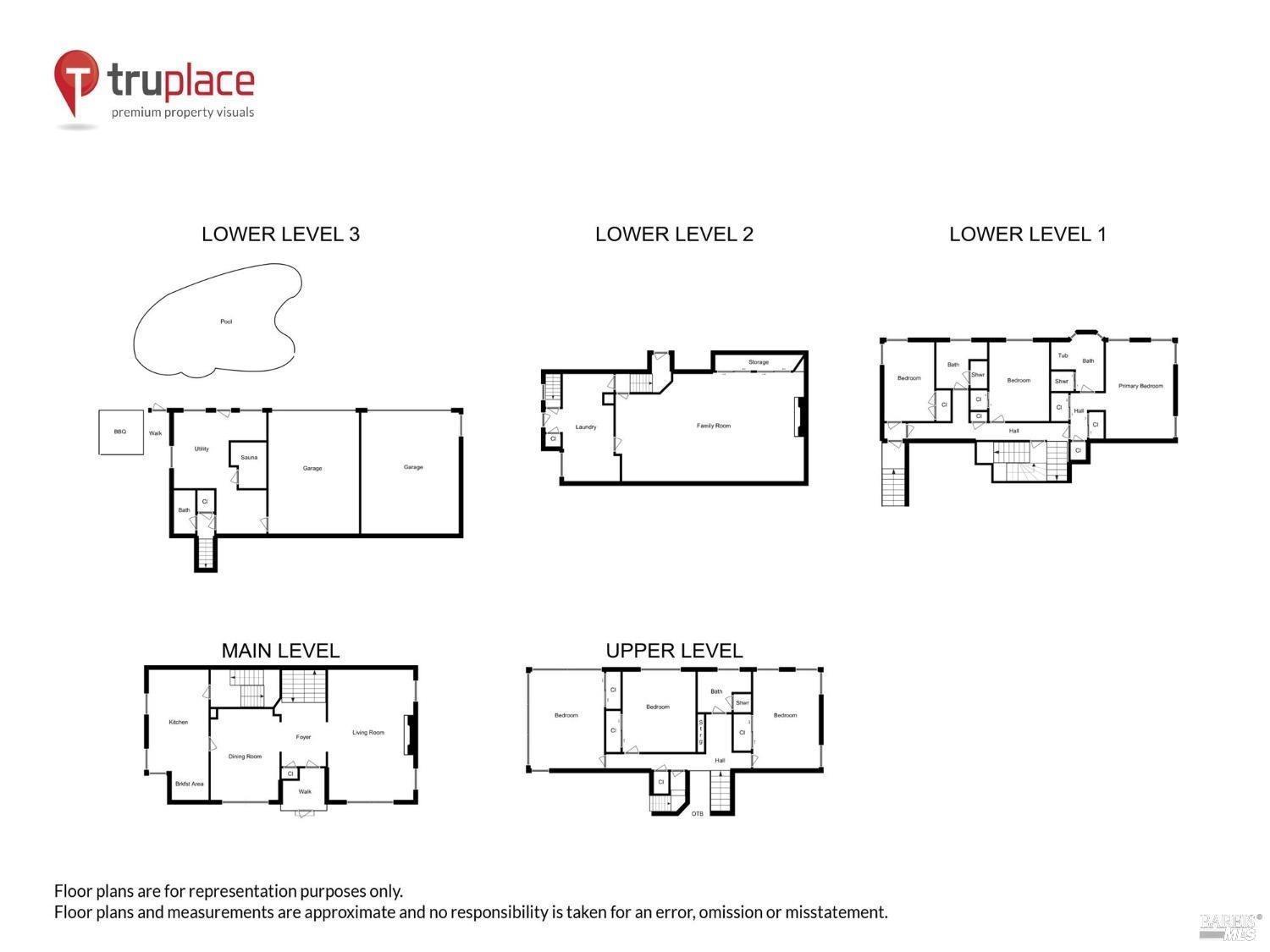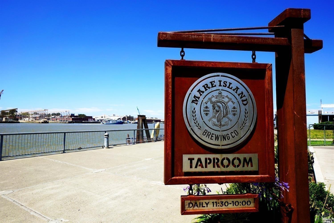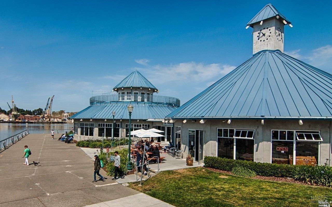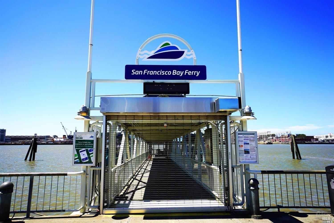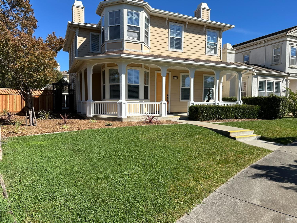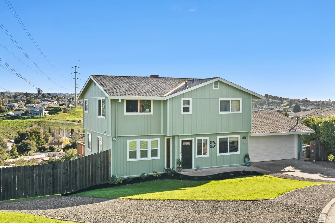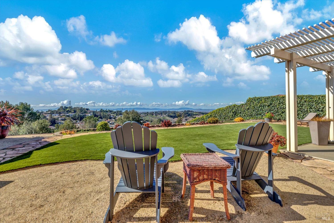Property Details
About this Property
Nestled in the prestigious Vista neighborhood, this charming move-in ready remodeled 6-bedroom 3 & half baths mid-century designed home comes equipped with a gated entrance, attached 4-car garage & maintained beautiful swimming pool and sauna. Quality wood flooring throughout most of the home reflects the quality craftmanship. Both the living room & the huge game room with new flooring & Steinway piano that conveys to buyer have stunning brick fireplaces. The spacious kitchen has new flooring, a chef-faucet & new appliances that convey to buyer. The interior & most of exterior has recently been painted & caulked. Among the many upgrades not listed is the new cabinetry in hall bathroom & upscale shower door. Faucets, vanity lights & shower heads have been upgraded in all 4-bathrooms. The central TRANE heating system has been serviced by the contractor. Very close to the SF Ferry Terminal, Mare Island Brewery, waterfront restaurants, biking / running trails & kayak access. A couple of miles away from Costco Gateway Plaza with the new City Sports Club featuring an indoor lap pool. Enjoy the benefit of not having an expensive Mello-Roos Assessment Tax or an HOA.
Your path to home ownership starts here. Let us help you calculate your monthly costs.
MLS Listing Information
MLS #
BA325003994
MLS Source
Bay Area Real Estate Information Services, Inc.
Interior Features
Bedrooms
Primary Suite/Retreat
Bathrooms
Other, Shower(s) over Tub(s), Stall Shower, Updated Bath(s)
Kitchen
Breakfast Nook, Breakfast Room, Pantry, Updated
Appliances
Garbage Disposal, Oven - Double, Oven Range - Electric, Refrigerator
Dining Room
Formal Dining Room
Family Room
Other, View
Fireplace
Brick, Family Room, Living Room, Wood Burning
Flooring
Simulated Wood, Wood
Laundry
Hookups Only, Laundry - Yes
Cooling
Ceiling Fan, None
Heating
Central Forced Air, Gas
Exterior Features
Roof
Composition
Pool
In Ground, Pool - Yes
Style
Other
Parking, School, and Other Information
Garage/Parking
Attached Garage, Gate/Door Opener, Other, Garage: 4 Car(s)
Unit Levels
Multi/Split
Sewer
Public Sewer
Water
Public
Unit Information
| # Buildings | # Leased Units | # Total Units |
|---|---|---|
| 0 | – | – |
School Ratings
Nearby Schools
Neighborhood: Around This Home
Neighborhood: Local Demographics
Nearby Homes for Sale
1541 Amador St is a Single Family Residence in Vallejo, CA 94590. This 3,988 square foot property sits on a 7,405 Sq Ft Lot and features 6 bedrooms & 3 full and 1 partial bathrooms. It is currently priced at $875,000 and was built in 1953. This address can also be written as 1541 Amador St, Vallejo, CA 94590.
©2025 Bay Area Real Estate Information Services, Inc. All rights reserved. All data, including all measurements and calculations of area, is obtained from various sources and has not been, and will not be, verified by broker or MLS. All information should be independently reviewed and verified for accuracy. Properties may or may not be listed by the office/agent presenting the information. Information provided is for personal, non-commercial use by the viewer and may not be redistributed without explicit authorization from Bay Area Real Estate Information Services, Inc.
Presently MLSListings.com displays Active, Contingent, Pending, and Recently Sold listings. Recently Sold listings are properties which were sold within the last three years. After that period listings are no longer displayed in MLSListings.com. Pending listings are properties under contract and no longer available for sale. Contingent listings are properties where there is an accepted offer, and seller may be seeking back-up offers. Active listings are available for sale.
This listing information is up-to-date as of February 14, 2025. For the most current information, please contact Tim Hiemstra, (707) 980-9267
