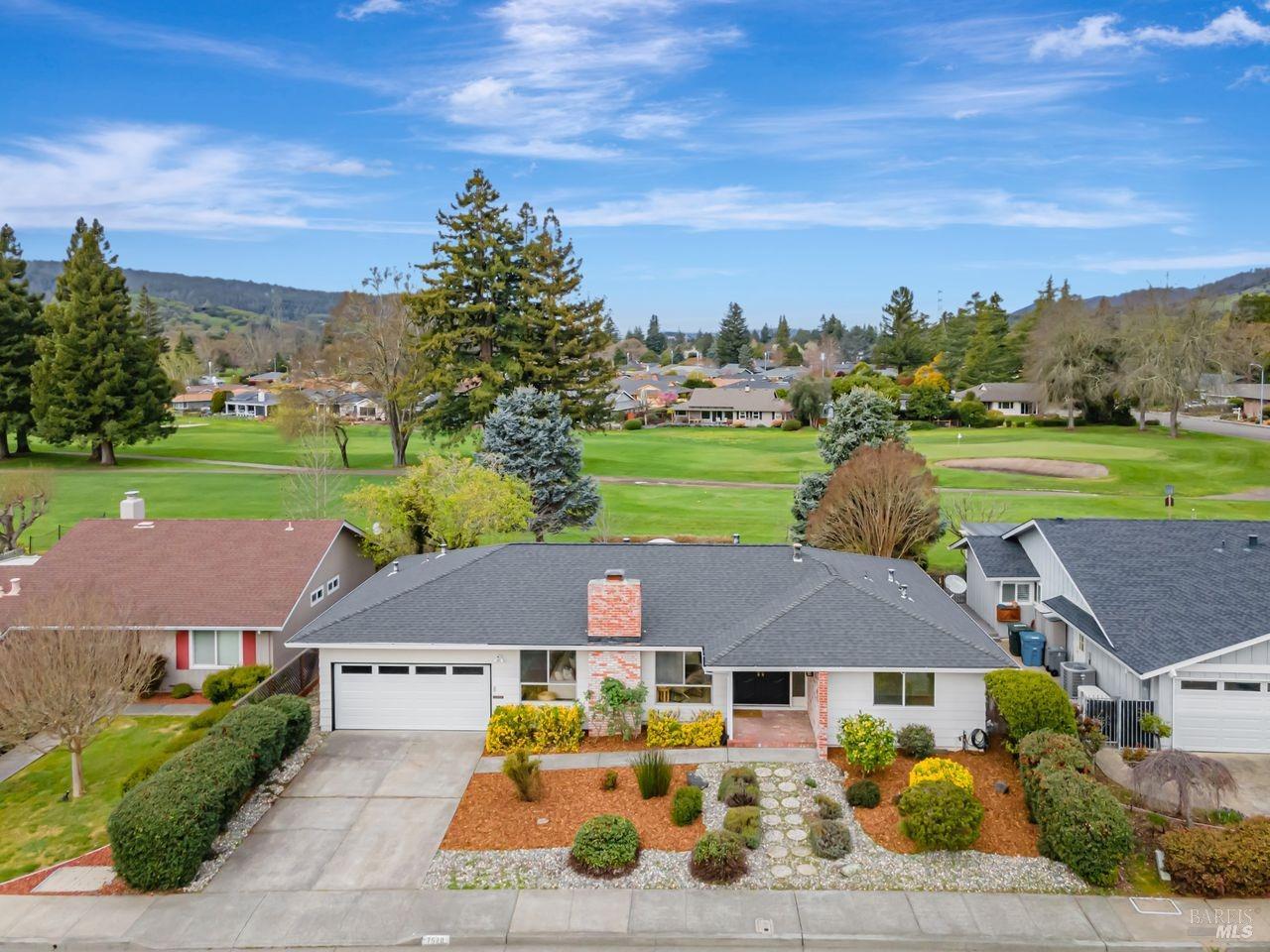7528 Oak Leaf Dr, Santa Rosa, CA 95409
$795,000 Mortgage Calculator Sold on Apr 25, 2025 Single Family Residence
Property Details
About this Property
Discover a thoughtfully updated single-level Manzanita model nestled in a serene setting along Oakmont's picturesque golf course. Featuring two bedrooms, two bathrooms, and versatile den, this owner-maintained home seamlessly blends with nature to create a peaceful yet vibrant retreat. Mature landscaping ensures privacy and tranquility, while the expansive backyard and sunlit patio serve as an ideal space for relaxation or entertaining. Recent interior enhancements include luxury vinyl plank flooring, plush bedroom carpeting, paint, and popcorn ceiling removal. Kitchen makeover shines with quartz countertops, refinished cabinetry, abundant natural light, and uninterrupted views of the scenic backyard. Essential systems have been upgraded over time for comfort and efficiency, including roof, furnace, air conditioning, ducting, and newly installed automated garage door. Additionally, the home has received Section 1 clearance. With a prime location and access to Oakmont's exceptional amenities - recreation halls, fitness centers, golf courses, pools, tennis, bocce, pickleball, dog park, proximity to renowned wineries, and access to Annadel State Park - this move-in ready home provides an unparalleled lifestyle that is sure to impress. Welcome home!
MLS Listing Information
MLS #
BA325003386
MLS Source
Bay Area Real Estate Information Services, Inc.
Interior Features
Bedrooms
Primary Suite/Retreat
Bathrooms
Shower(s) over Tub(s), Stall Shower
Kitchen
Other
Appliances
Dishwasher, Garbage Disposal, Microwave, Other, Oven Range - Electric, Refrigerator, Dryer, Washer
Dining Room
Other
Fireplace
Living Room
Flooring
Carpet, Vinyl
Laundry
In Garage
Cooling
Central Forced Air
Heating
Central Forced Air
Exterior Features
Roof
Composition
Pool
Community Facility, Pool - No
Style
Traditional
Parking, School, and Other Information
Garage/Parking
Access - Interior, Attached Garage, Facing Front, Gate/Door Opener, Side By Side, Garage: 2 Car(s)
Sewer
Public Sewer
Water
Public
HOA Fee
$129
HOA Fee Frequency
Monthly
Complex Amenities
Community Pool, Dog Park, Exercise Course, Game Court (Outdoor), Golf Course, Gym / Exercise Facility, Putting Green
Unit Information
| # Buildings | # Leased Units | # Total Units |
|---|---|---|
| 0 | – | – |
Neighborhood: Around This Home
Neighborhood: Local Demographics
Market Trends Charts
7528 Oak Leaf Dr is a Single Family Residence in Santa Rosa, CA 95409. This 1,401 square foot property sits on a 7,906 Sq Ft Lot and features 2 bedrooms & 2 full bathrooms. It is currently priced at $795,000 and was built in 1975. This address can also be written as 7528 Oak Leaf Dr, Santa Rosa, CA 95409.
©2025 Bay Area Real Estate Information Services, Inc. All rights reserved. All data, including all measurements and calculations of area, is obtained from various sources and has not been, and will not be, verified by broker or MLS. All information should be independently reviewed and verified for accuracy. Properties may or may not be listed by the office/agent presenting the information. Information provided is for personal, non-commercial use by the viewer and may not be redistributed without explicit authorization from Bay Area Real Estate Information Services, Inc.
Presently MLSListings.com displays Active, Contingent, Pending, and Recently Sold listings. Recently Sold listings are properties which were sold within the last three years. After that period listings are no longer displayed in MLSListings.com. Pending listings are properties under contract and no longer available for sale. Contingent listings are properties where there is an accepted offer, and seller may be seeking back-up offers. Active listings are available for sale.
This listing information is up-to-date as of April 26, 2025. For the most current information, please contact Bryan Murphy, (707) 230-9623
