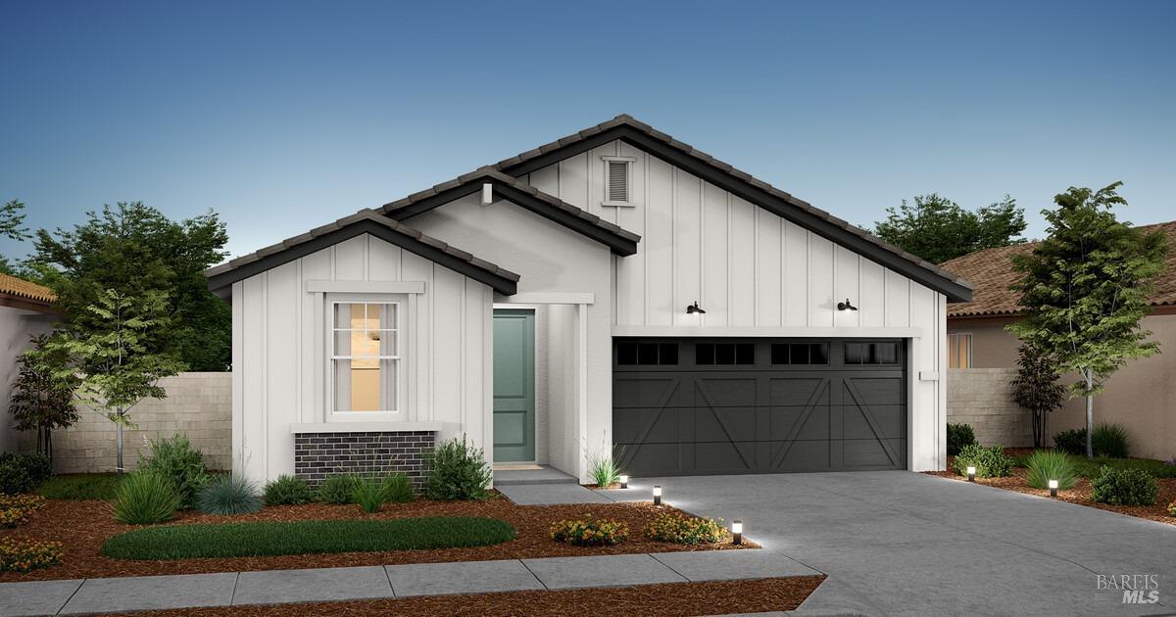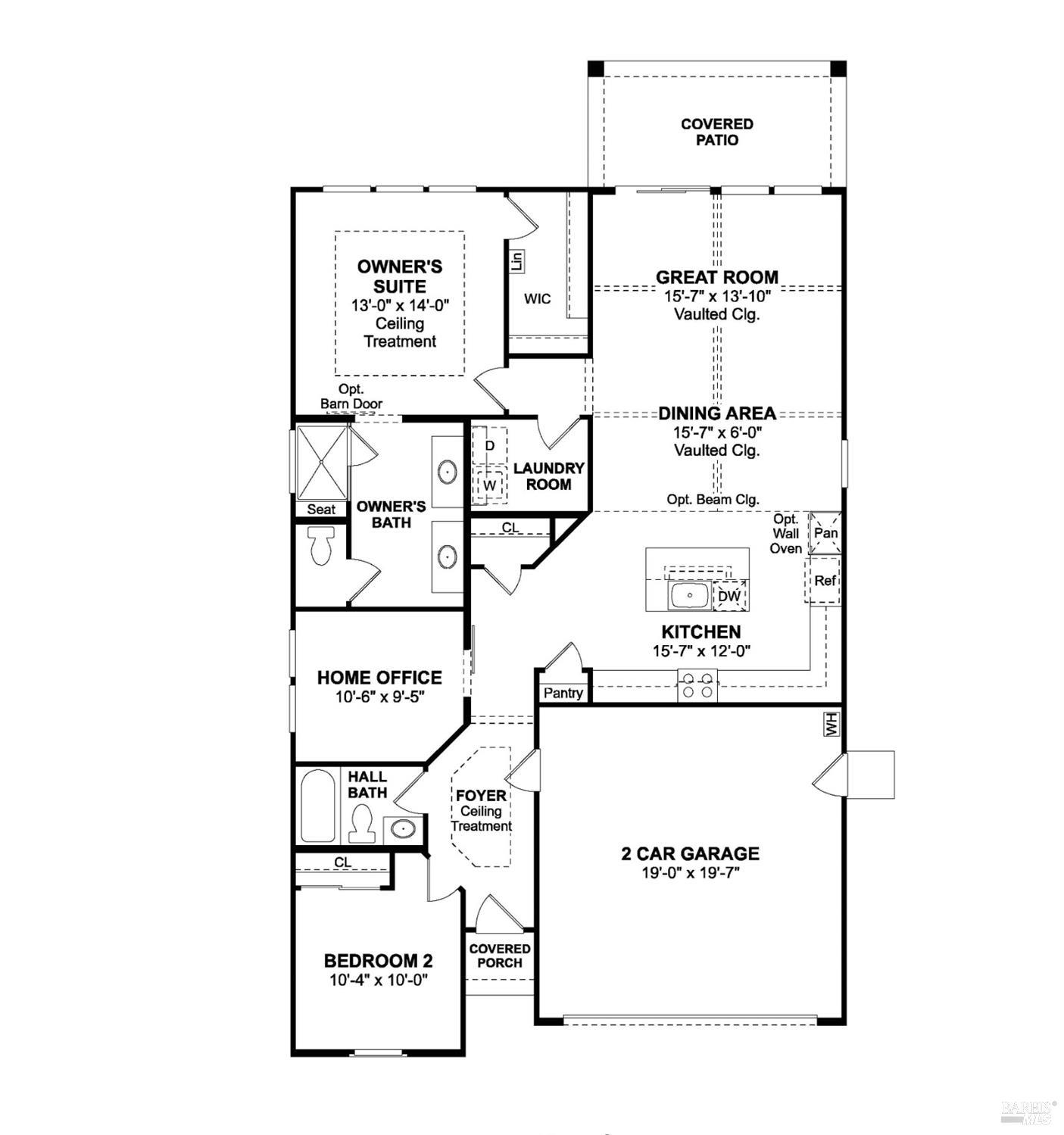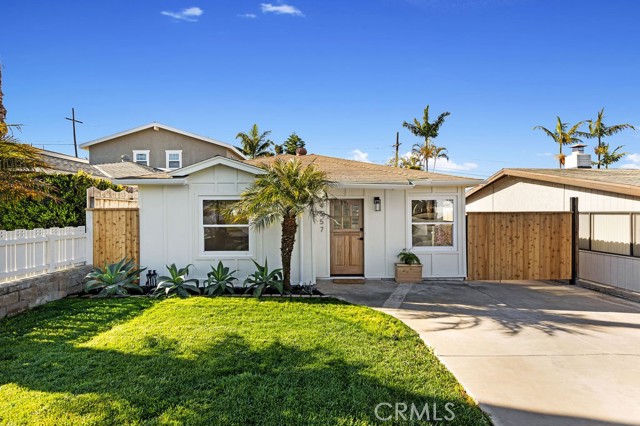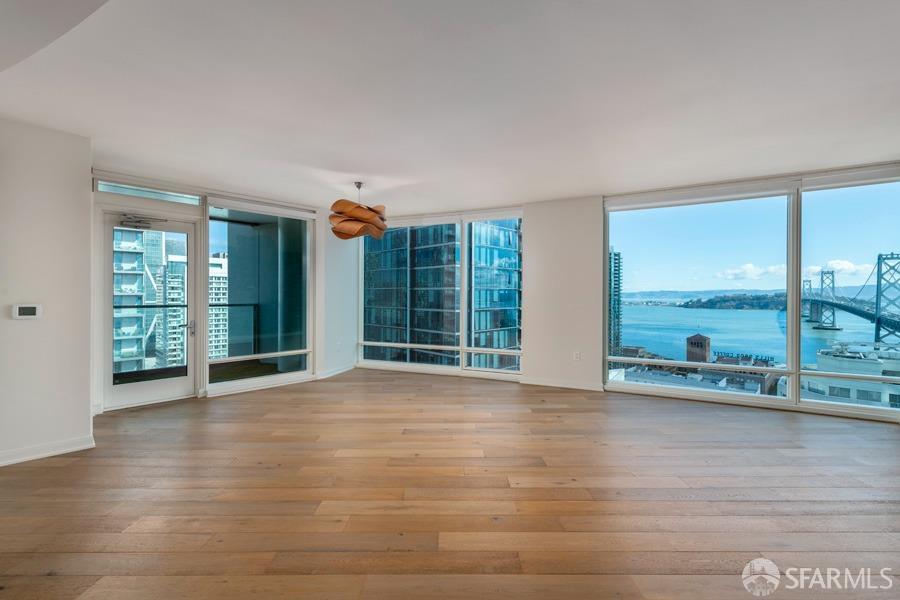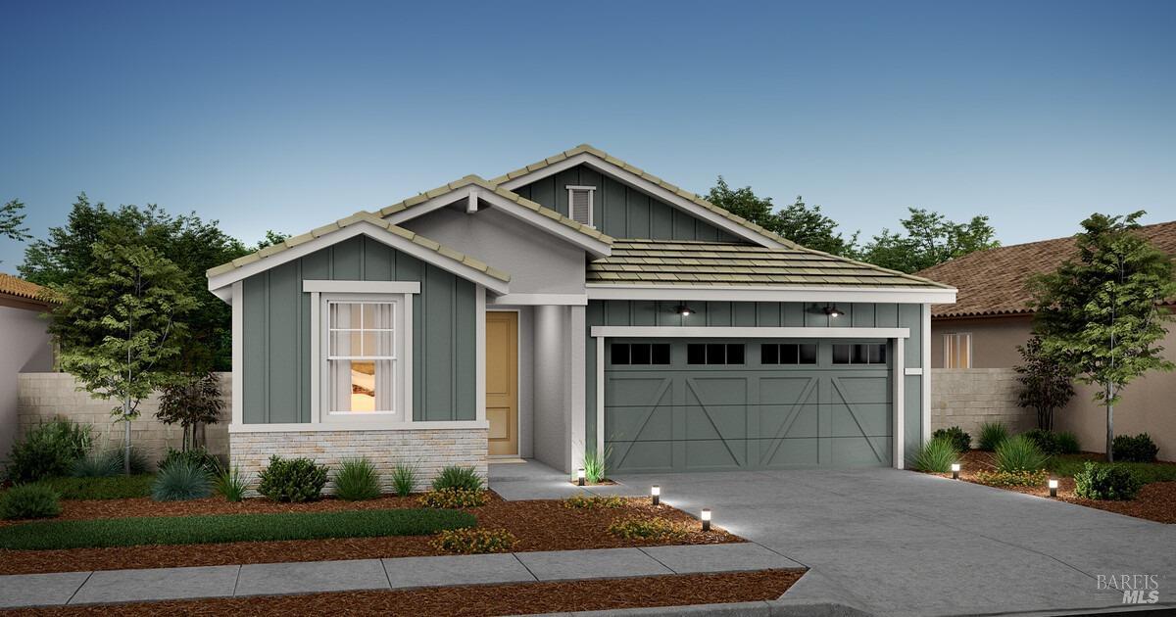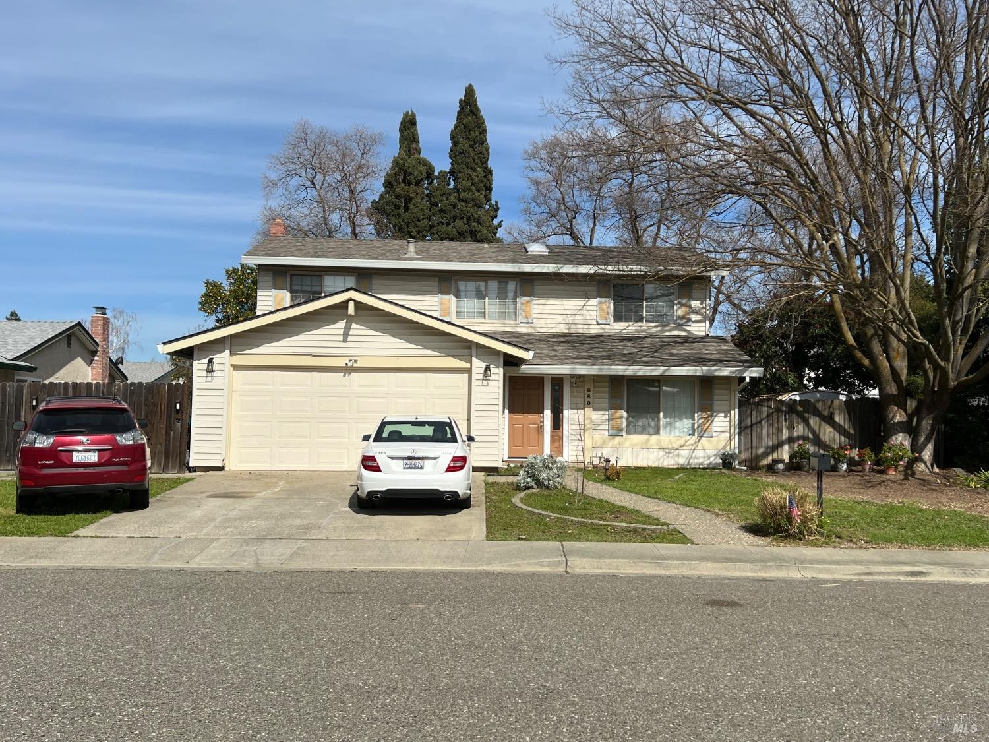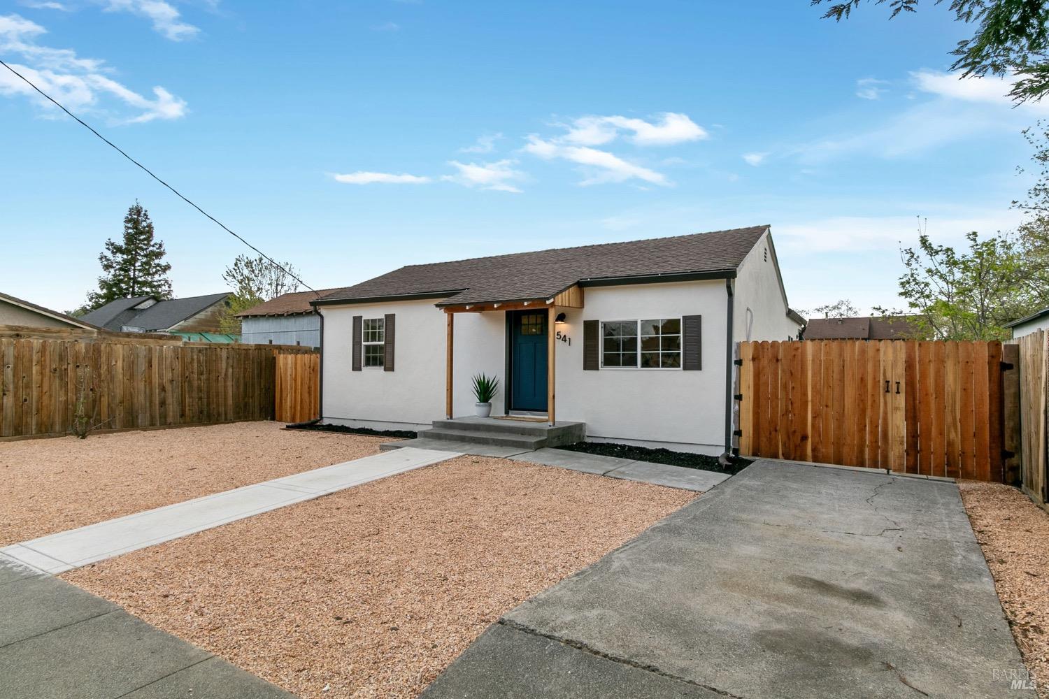Property Details
About this Property
Welcome to K. Hovnanian's Four Seasons at Homestead, an exclusive active adult community offering luxury living and resort-style amenities that make every day feel like paradise. Explore the Casa home plan, featuring 2 bedrooms, 2 baths, and a convenient office. Designed with our Modern Farmhouse-inspired 'Looks' interior selections, this open layout offers a seamless flow from the dining area and great room to a spacious covered patio, perfect for indoor-outdoor living. The chef's kitchen is a standout with grey cabinets, matte black hardware, Grey Mist granite, and a large island with pendant lighting. Equipped with GE Stainless Steel appliances, including a gas cooktop and substantial range hood, plus a generous pantry, it's a culinary dream. The private office is ideal for working from home or a peaceful retreat. The luxurious Owner's Suite features a double vanity with quartz counters, a roomy shower with a bench, and a large walk-in closet. Don't miss out on this exceptional home! ***Prices subject to change.
Your path to home ownership starts here. Let us help you calculate your monthly costs.
MLS Listing Information
MLS #
BA325001479
MLS Source
Bay Area Real Estate Information Services, Inc.
Interior Features
Bedrooms
Primary Suite/Retreat
Bathrooms
Other, Shower(s) over Tub(s), Tile
Kitchen
220 Volt Outlet, Countertop - Granite, Hookups - Ice Maker, Island with Sink, Kitchen/Family Room Combo, Pantry
Appliances
Dishwasher, Garbage Disposal, Microwave, Oven - Double, Oven Range - Gas
Dining Room
Dining Area in Family Room
Family Room
Kitchen/Family Room Combo, Vaulted Ceilings
Flooring
Carpet, Tile, Vinyl
Laundry
220 Volt Outlet, Laundry - Yes, Laundry Area
Cooling
Central Forced Air
Heating
Central Forced Air, Solar
Exterior Features
Roof
Tile
Foundation
Slab, Concrete Perimeter and Slab
Pool
Community Facility, In Ground, Pool - Yes, Pool/Spa Combo, Spa/Hot Tub
Style
Farm House
Parking, School, and Other Information
Garage/Parking
Access - Interior, Attached Garage, Gate/Door Opener, Garage: 2 Car(s)
Sewer
Public Sewer
Water
Public
HOA Fee
$266
HOA Fee Frequency
Monthly
Complex Amenities
Barbecue Area, Club House, Community Pool, Dog Park, Game Court (Indoor), Gym / Exercise Facility, Park
Zoning
R1
Unit Information
| # Buildings | # Leased Units | # Total Units |
|---|---|---|
| 0 | – | – |
School Ratings
Nearby Schools
| Schools | Type | Grades | Distance | Rating |
|---|---|---|---|---|
| Tremont Elementary School | public | K-5 | 0.66 mi | |
| John Knight Middle | public | 6-8 | 1.58 mi | |
| Dixon Community Day School | public | 7-12 | 1.77 mi | N/A |
| Gretchen Higgins Elementary School | public | K-5 | 1.91 mi | |
| Maine Prairie High (Continuation) School | public | 10-12 | 1.95 mi | |
| Dixon High School | public | 9-12 | 2.02 mi | |
| Anderson (Linford L.) Elementary School | public | K-5 | 2.03 mi |
Neighborhood: Around This Home
Neighborhood: Local Demographics
Nearby Homes for Sale
2210 Lark Way St is a Single Family Residence in Dixon, CA 95620. This 1,460 square foot property sits on a 6,534 Sq Ft Lot and features 2 bedrooms & 2 full bathrooms. It is currently priced at $499,990 and was built in 2025. This address can also be written as 2210 Lark Way St, Dixon, CA 95620.
©2025 Bay Area Real Estate Information Services, Inc. All rights reserved. All data, including all measurements and calculations of area, is obtained from various sources and has not been, and will not be, verified by broker or MLS. All information should be independently reviewed and verified for accuracy. Properties may or may not be listed by the office/agent presenting the information. Information provided is for personal, non-commercial use by the viewer and may not be redistributed without explicit authorization from Bay Area Real Estate Information Services, Inc.
Presently MLSListings.com displays Active, Contingent, Pending, and Recently Sold listings. Recently Sold listings are properties which were sold within the last three years. After that period listings are no longer displayed in MLSListings.com. Pending listings are properties under contract and no longer available for sale. Contingent listings are properties where there is an accepted offer, and seller may be seeking back-up offers. Active listings are available for sale.
This listing information is up-to-date as of March 31, 2025. For the most current information, please contact Michelle Nguyen, (888) 408-6590
