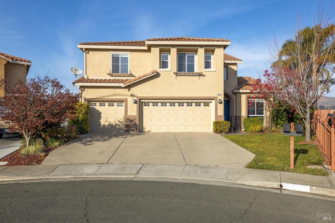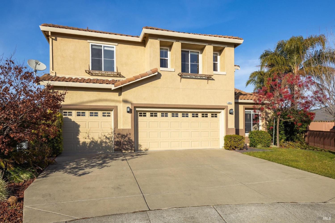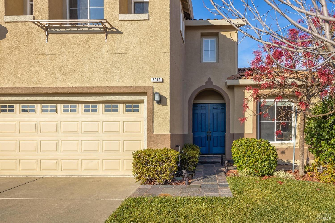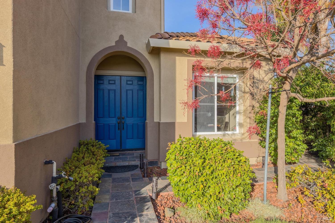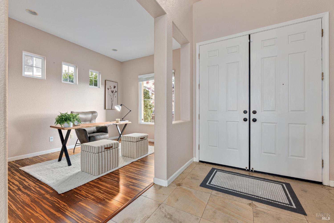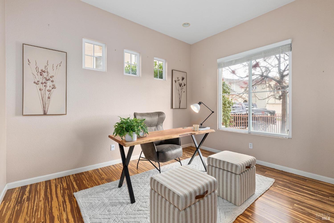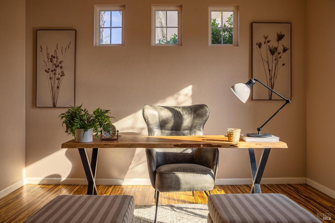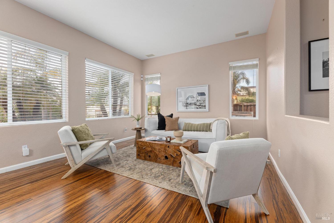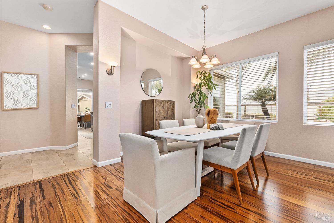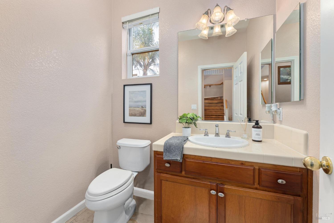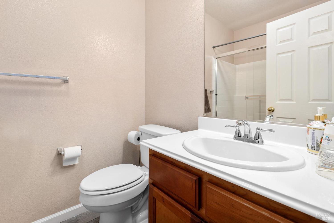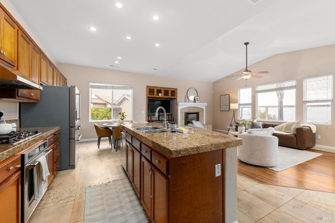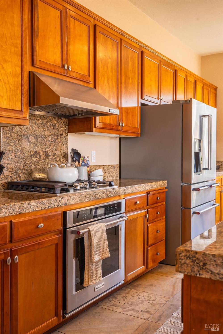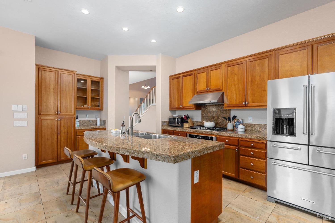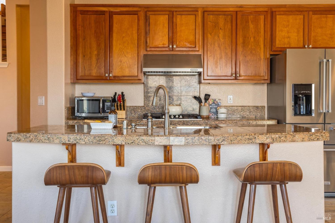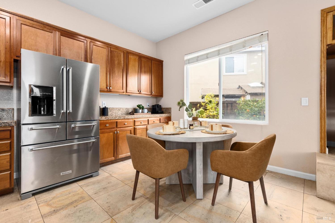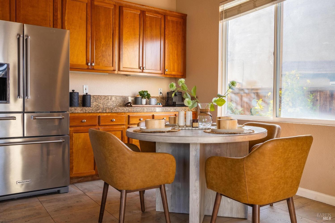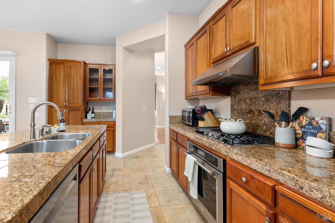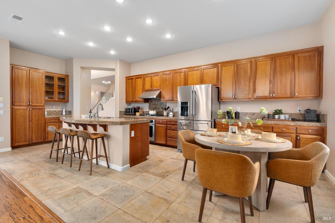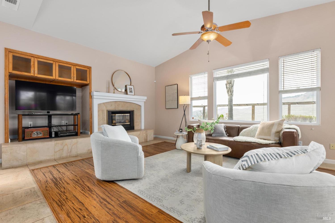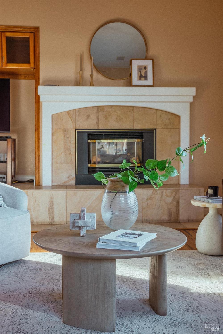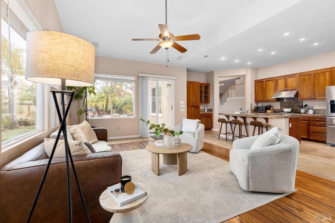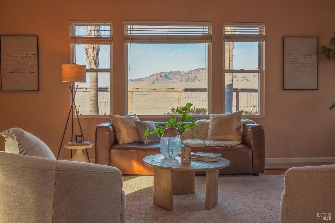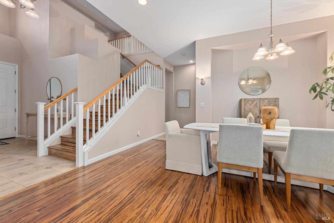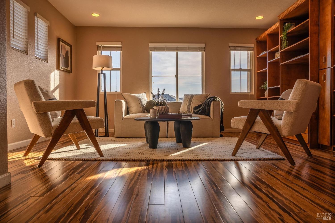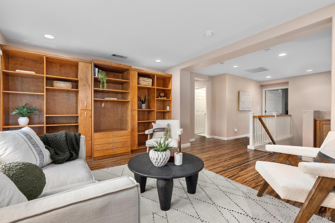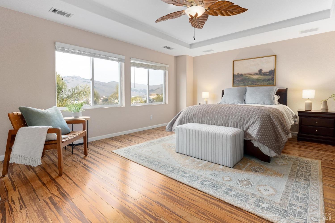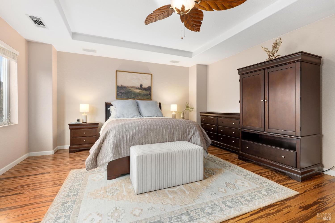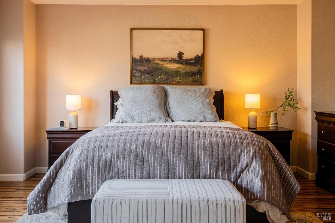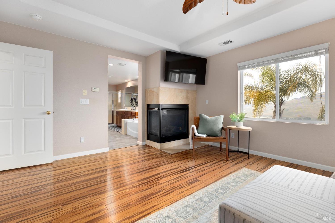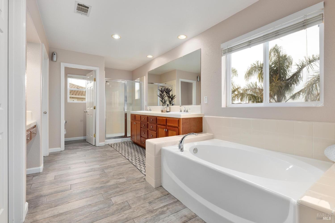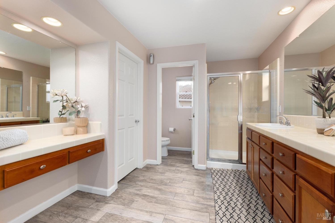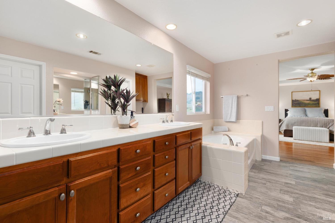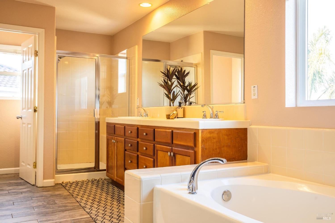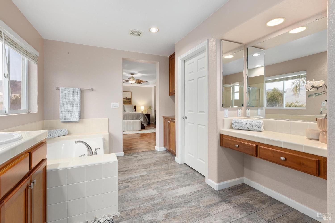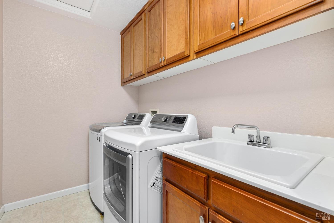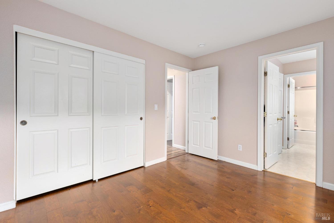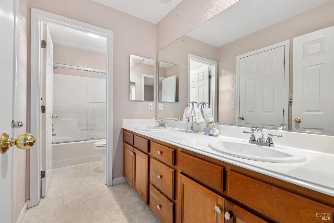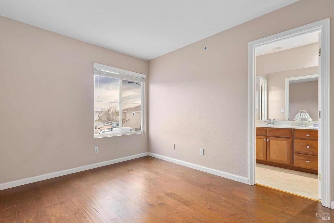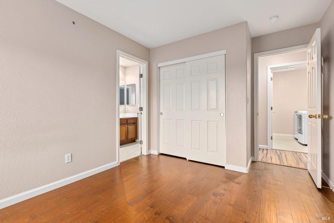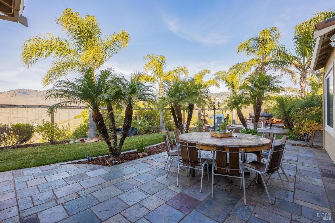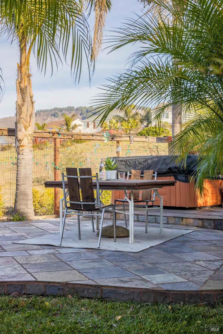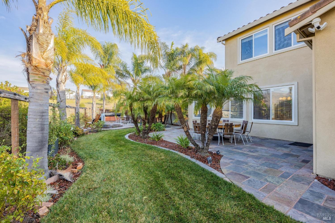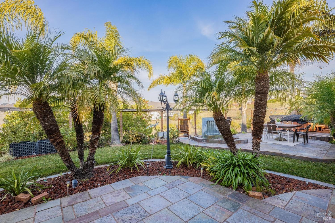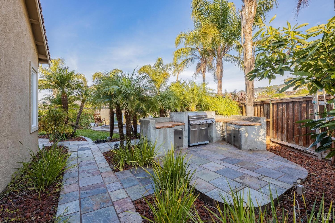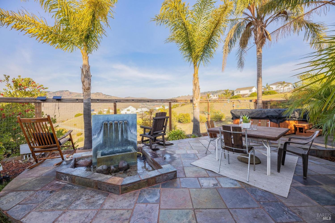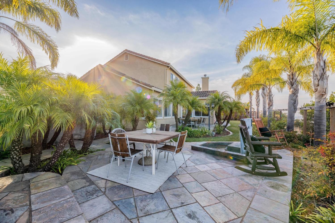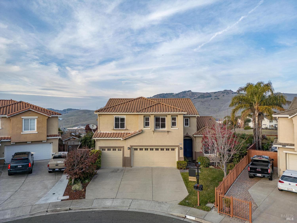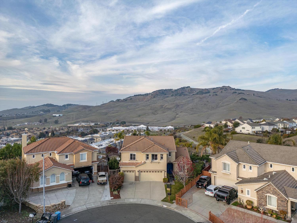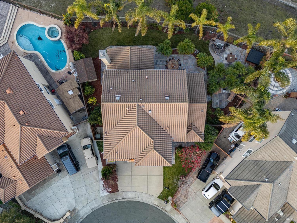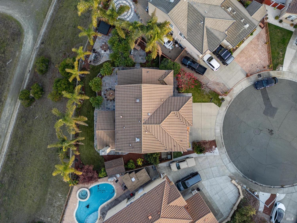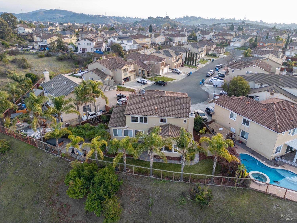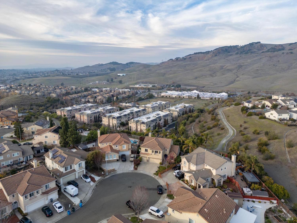Property Details
About this Property
Nestled in the Northgate neighborhood, this stunning home offers over 3,000 square feet of refined living space and sits on a serene court location with no rear neighbors. Enjoy breathtaking, unobstructed views of the mountains and bay from the backyard, which feels like a tropical oasis with its lush landscaping, hot tub, and outdoor kitchen. Conveniently located near Blue Rock Springs Golf Course, and scenic trails, this property offers both tranquility and accessibility. Inside, the home impresses with bamboo flooring, tall ceilings, and flexible spaces, including a large upstairs loft and a downstairs den. The expansive kitchen shines with granite counters, ample cabinet space, a gas range, stainless steel appliances, and a breakfast bar. The family room features vaulted ceilings, a fireplace, and picturesque views. A downstairs mini-primary suite with an ensuite adds convenience, while the upstairs primary bedroom boasts mountain views, a tray ceiling, fireplace, luxurious ensuite bathroom, and a spacious walk-in closet with built-ins. Notable highlights include recessed lighting, great natural light throughout, and an upstairs laundry room. With its spacious design, modern amenities, and exceptional outdoor living spaces, this home is a rarity that blends style and comfort.
MLS Listing Information
MLS #
BA324093985
MLS Source
Bay Area Real Estate Information Services, Inc.
Days on Site
1
Interior Features
Bedrooms
Primary Suite/Retreat
Bathrooms
Double Sinks, Jack and Jill, Primary - Tub, Other, Window
Kitchen
Breakfast Nook, Countertop - Granite, Island with Sink, Kitchen/Family Room Combo, Pantry Cabinet
Appliances
Dishwasher, Hood Over Range, Oven - Built-In, Oven - Gas, Oven Range - Built-In, Gas
Dining Room
Dining Area in Family Room, Dining Area in Living Room, Dining Bar, Formal Area, In Kitchen
Family Room
Other, View
Fireplace
Family Room, Primary Bedroom
Flooring
Bamboo, Laminate, Tile, Wood
Laundry
Cabinets, In Laundry Room, Laundry - Yes, Upper Floor
Cooling
Ceiling Fan, Central Forced Air
Heating
Central Forced Air, Fireplace
Exterior Features
Pool
Pool - No
Style
Traditional
Parking, School, and Other Information
Garage/Parking
Facing Front, Garage: 3 Car(s)
Sewer
Public Sewer
Water
Public
Unit Information
| # Buildings | # Leased Units | # Total Units |
|---|---|---|
| 0 | – | – |
Neighborhood: Around This Home
Neighborhood: Local Demographics
Market Trends Charts
Nearby Homes for Sale
3915 Glacier Ct is a Single Family Residence in Vallejo, CA 94591. This 3,230 square foot property sits on a 8,107 Sq Ft Lot and features 4 bedrooms & 3 full and 1 partial bathrooms. It is currently priced at $799,999 and was built in 2001. This address can also be written as 3915 Glacier Ct, Vallejo, CA 94591.
©2024 Bay Area Real Estate Information Services, Inc. All rights reserved. All data, including all measurements and calculations of area, is obtained from various sources and has not been, and will not be, verified by broker or MLS. All information should be independently reviewed and verified for accuracy. Properties may or may not be listed by the office/agent presenting the information. Information provided is for personal, non-commercial use by the viewer and may not be redistributed without explicit authorization from Bay Area Real Estate Information Services, Inc.
Presently MLSListings.com displays Active, Contingent, Pending, and Recently Sold listings. Recently Sold listings are properties which were sold within the last three years. After that period listings are no longer displayed in MLSListings.com. Pending listings are properties under contract and no longer available for sale. Contingent listings are properties where there is an accepted offer, and seller may be seeking back-up offers. Active listings are available for sale.
This listing information is up-to-date as of December 17, 2024. For the most current information, please contact Hazel Emlen, (707) 685-1491
