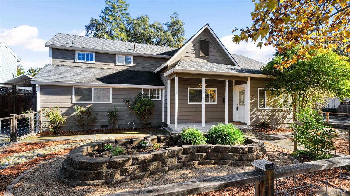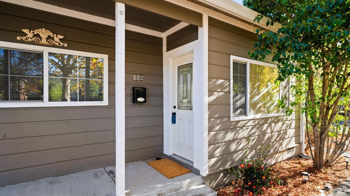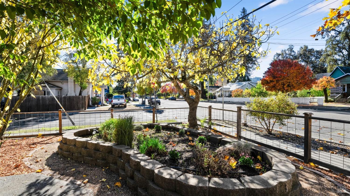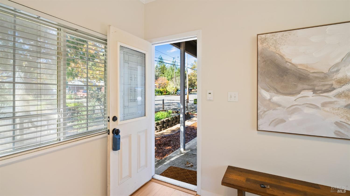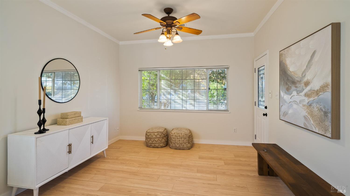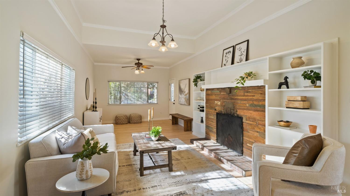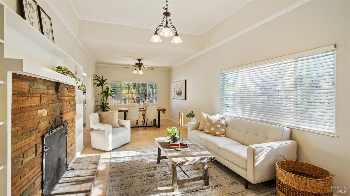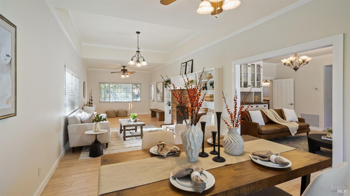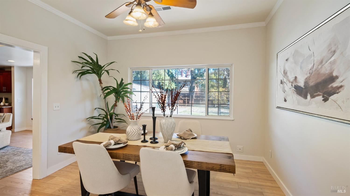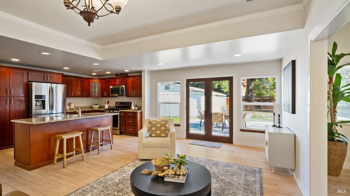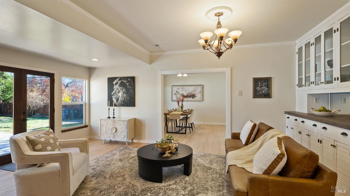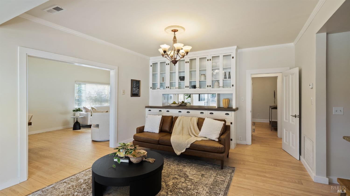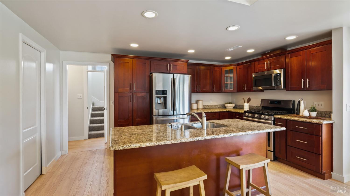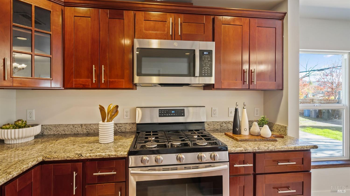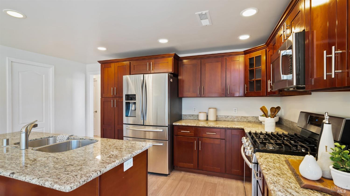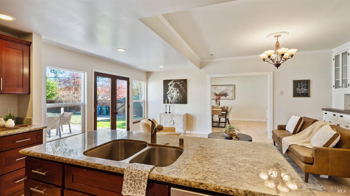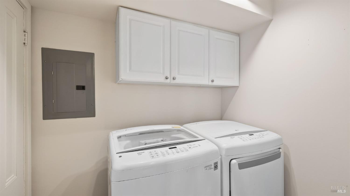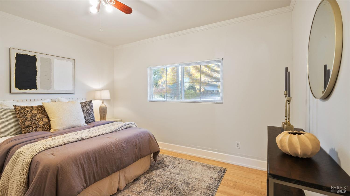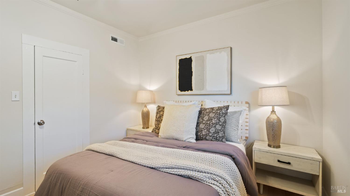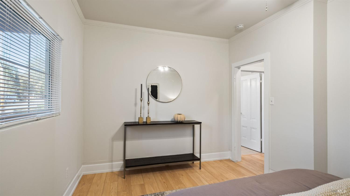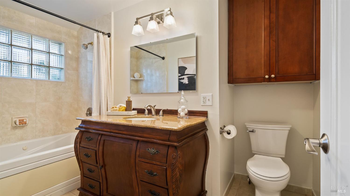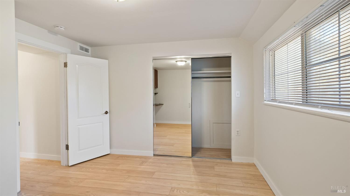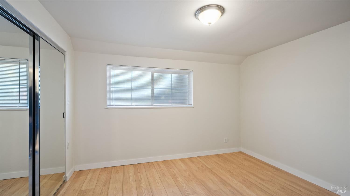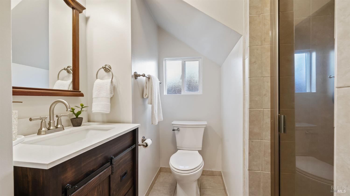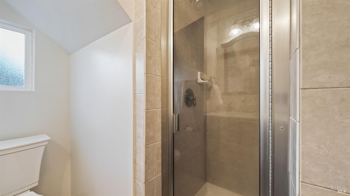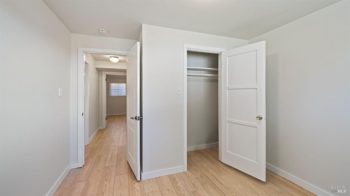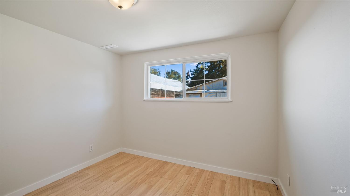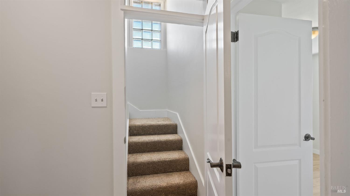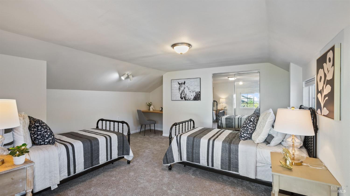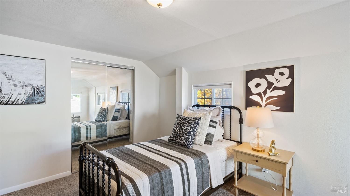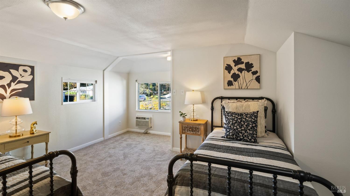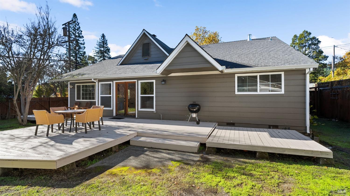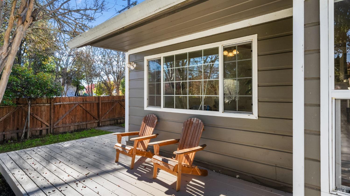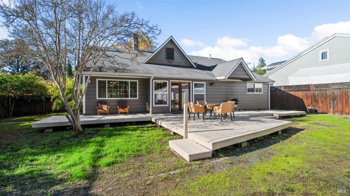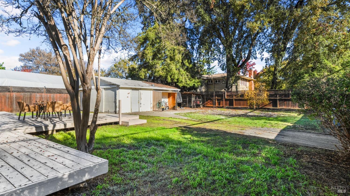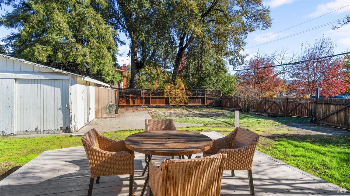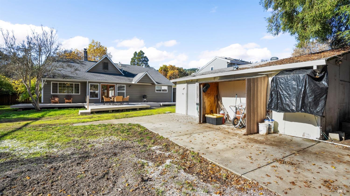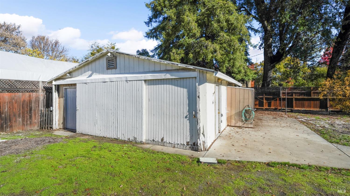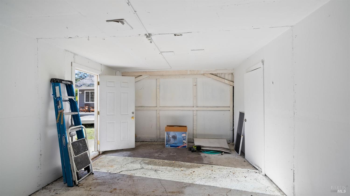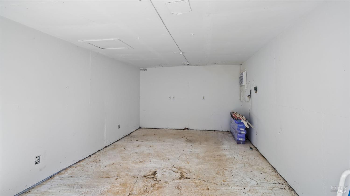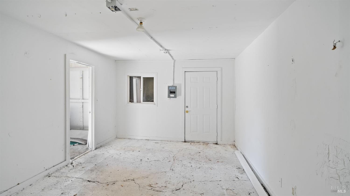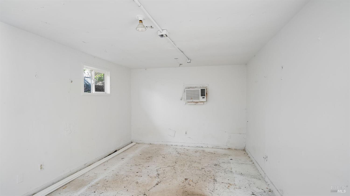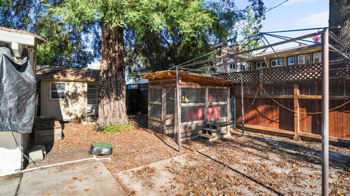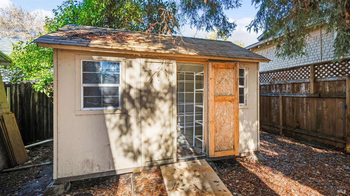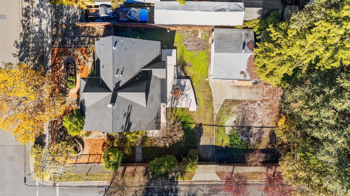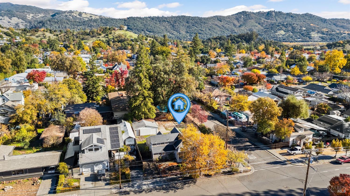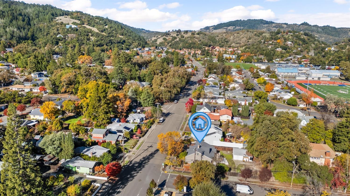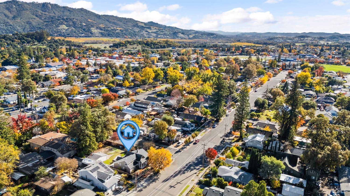304 N Jefferson St, Cloverdale, CA 95425
$739,000 Mortgage Calculator Active Single Family Residence
Property Details
About this Property
Located on a large corner lot in the desirable westside, this charming 4-bedroom, 2-bathroom home offers a spacious and flexible layout. The living room features a cozy wood-burning fireplace, perfect for relaxing evenings, and the adjoining dining area is ideal for family meals. The bright family room, complete with a built in credenza, opens to the kitchen, which is equipped with granite counters, a central island with a sink, and plenty of storage space. The primary bedroom and two other bedrooms are conveniently located on the main level, while an additional bedroom upstairs provides the perfect space for a playroom or fourth bedroom. Step outside to a deck off the family room, perfect for outdoor entertaining. A large workshop with street access offers ample space for hobbies and storage. Plenty of space for RV parking. Room for potential ADU, confirm with the City. This home is just minutes from downtown, offering easy access to shops, dining, and local amenities.
MLS Listing Information
MLS #
BA324091446
MLS Source
Bay Area Real Estate Information Services, Inc.
Days on Site
22
Interior Features
Bedrooms
Primary Suite/Retreat, Primary Suite/Retreat - 2+
Bathrooms
Shower(s) over Tub(s), Stall Shower, Tile
Kitchen
220 Volt Outlet, Countertop - Granite, Island with Sink, Kitchen/Family Room Combo, Pantry Cabinet
Appliances
Dishwasher, Garbage Disposal, Microwave, Oven - Gas, Dryer, Washer
Family Room
Other
Fireplace
Brick, Living Room, Stone, Wood Burning
Flooring
Carpet, Vinyl
Laundry
220 Volt Outlet, In Laundry Room, Laundry - Yes
Cooling
Ceiling Fan, Central Forced Air
Heating
Central Forced Air, Fireplace
Exterior Features
Roof
Composition
Foundation
Concrete Perimeter
Pool
Pool - No
Style
Traditional
Parking, School, and Other Information
Garage/Parking
Detached, No Garage, Other, Parking Deck, RV Access, Garage: 0 Car(s)
Sewer
Public Sewer
Water
Public
Contact Information
Listing Agent
Elsie Richardson
W Real Estate
License #: 01469777
Phone: (707) 490-2545
Co-Listing Agent
Michael Laird
W Real Estate
License #: 01879493
Phone: (707) 206-5606
Unit Information
| # Buildings | # Leased Units | # Total Units |
|---|---|---|
| 0 | – | – |
Neighborhood: Around This Home
Neighborhood: Local Demographics
Market Trends Charts
Nearby Homes for Sale
304 N Jefferson St is a Single Family Residence in Cloverdale, CA 95425. This 1,800 square foot property sits on a 9,374 Sq Ft Lot and features 4 bedrooms & 2 full bathrooms. It is currently priced at $739,000 and was built in 1949. This address can also be written as 304 N Jefferson St, Cloverdale, CA 95425.
©2024 Bay Area Real Estate Information Services, Inc. All rights reserved. All data, including all measurements and calculations of area, is obtained from various sources and has not been, and will not be, verified by broker or MLS. All information should be independently reviewed and verified for accuracy. Properties may or may not be listed by the office/agent presenting the information. Information provided is for personal, non-commercial use by the viewer and may not be redistributed without explicit authorization from Bay Area Real Estate Information Services, Inc.
Presently MLSListings.com displays Active, Contingent, Pending, and Recently Sold listings. Recently Sold listings are properties which were sold within the last three years. After that period listings are no longer displayed in MLSListings.com. Pending listings are properties under contract and no longer available for sale. Contingent listings are properties where there is an accepted offer, and seller may be seeking back-up offers. Active listings are available for sale.
This listing information is up-to-date as of December 20, 2024. For the most current information, please contact Elsie Richardson, (707) 490-2545
