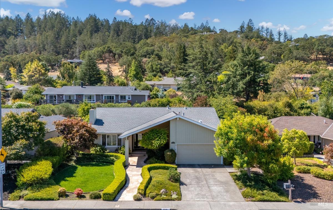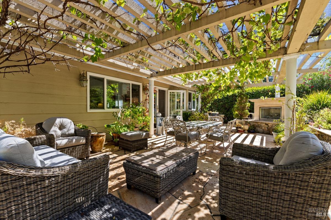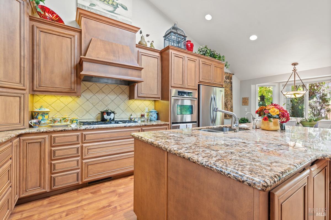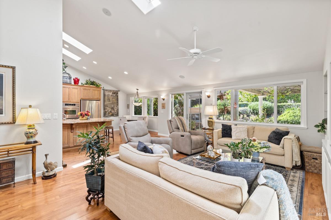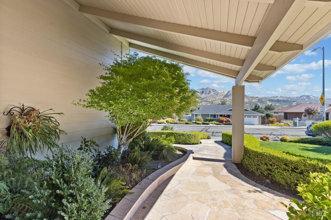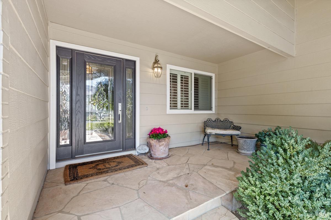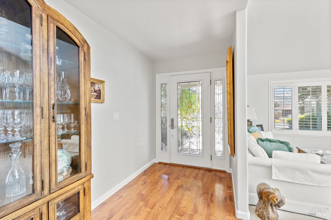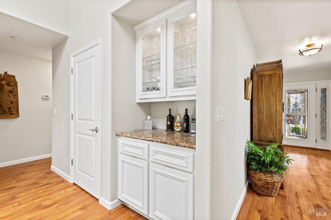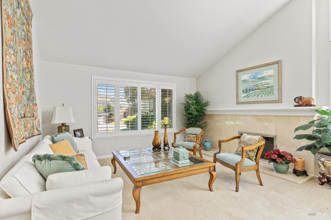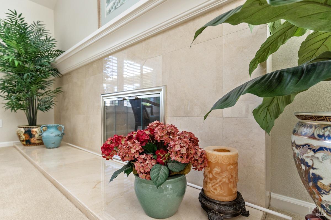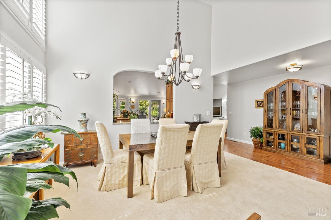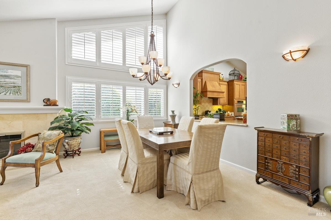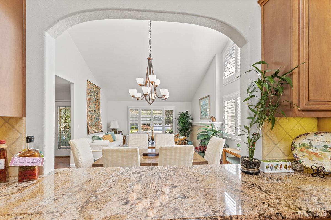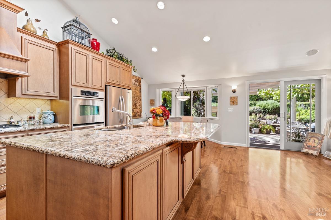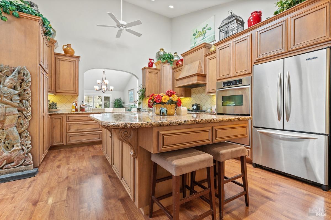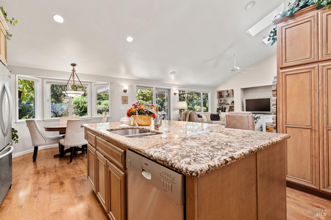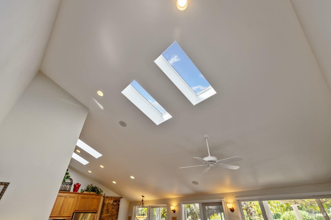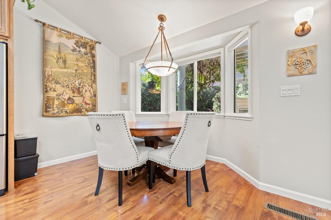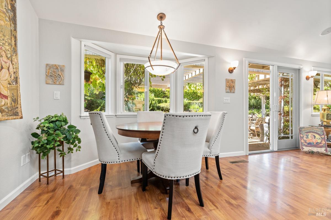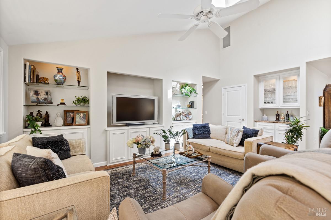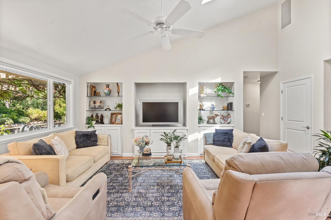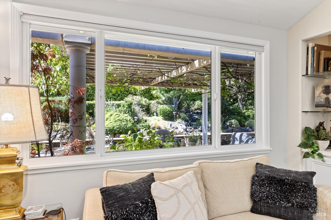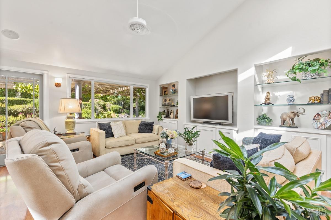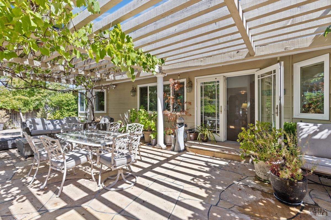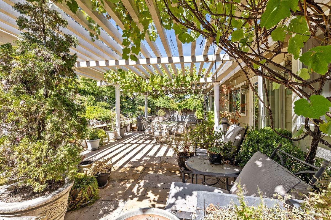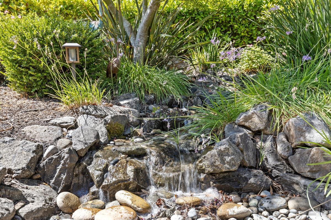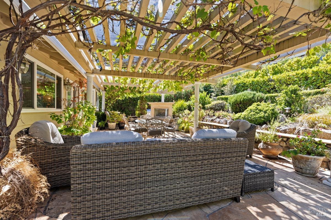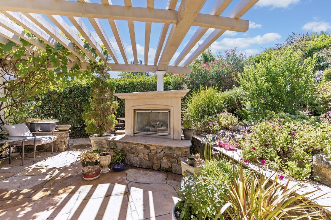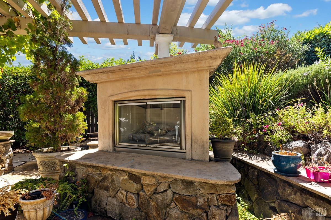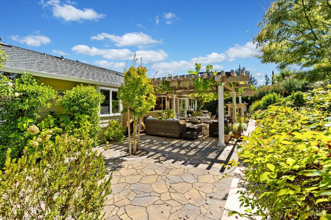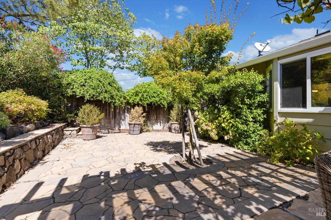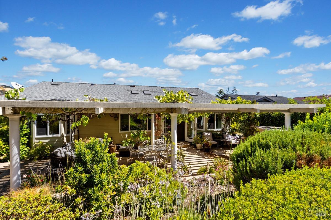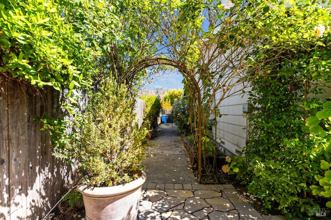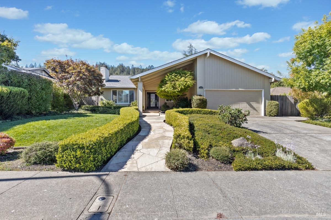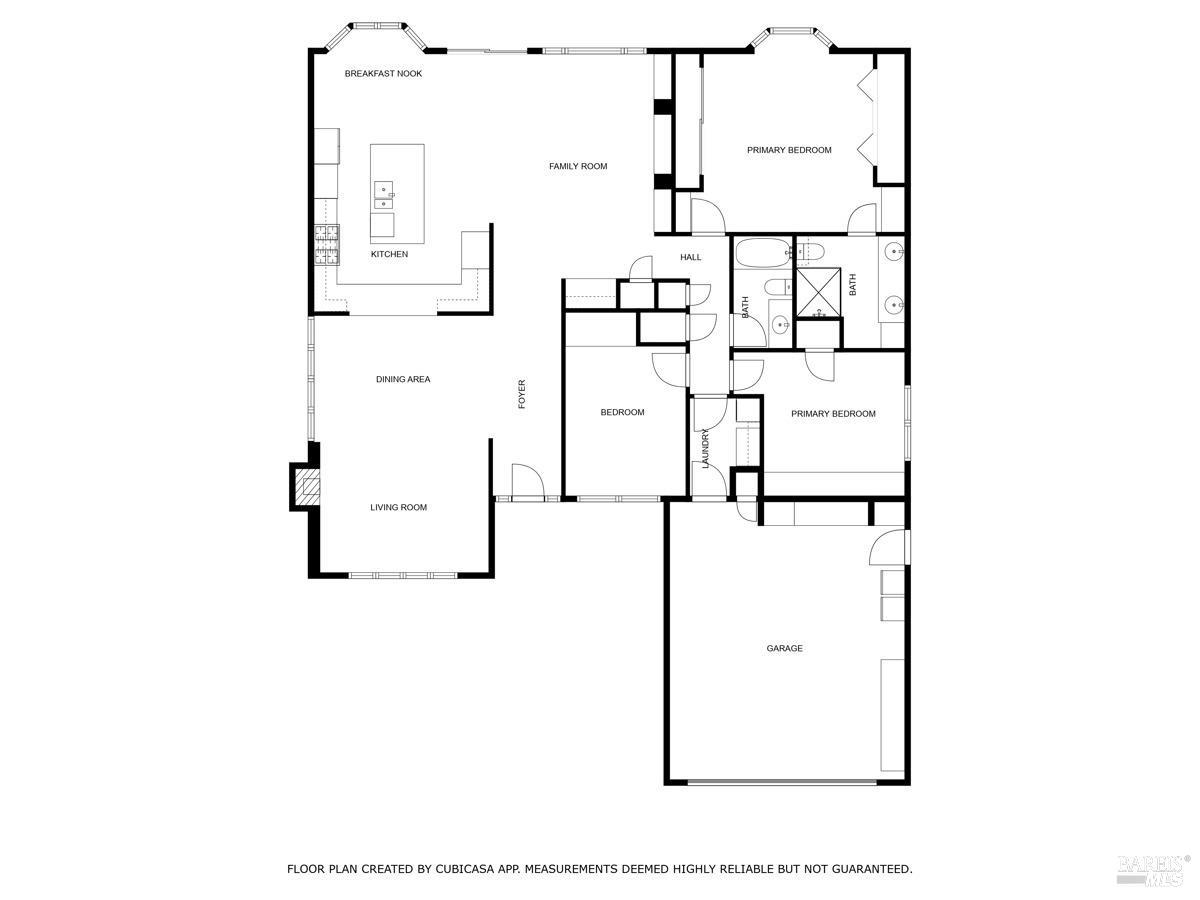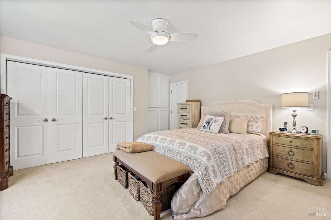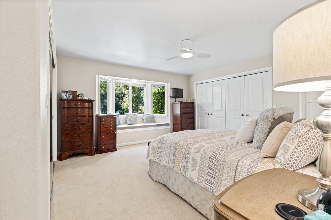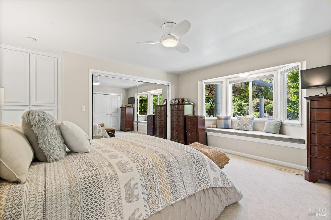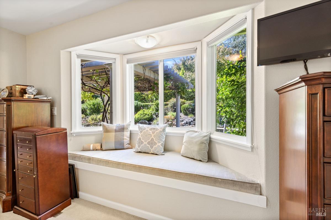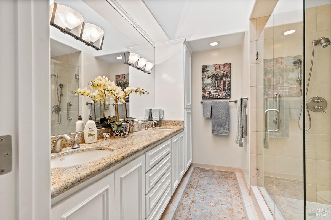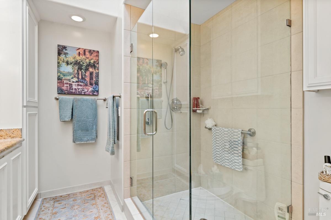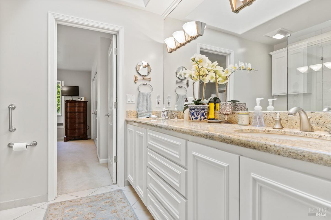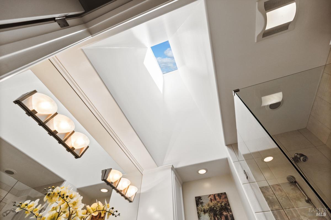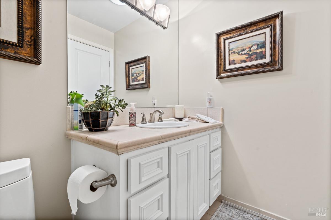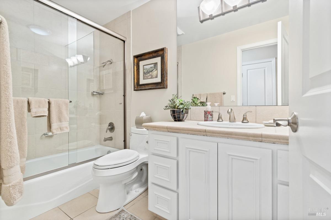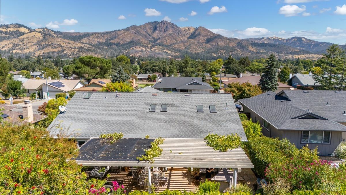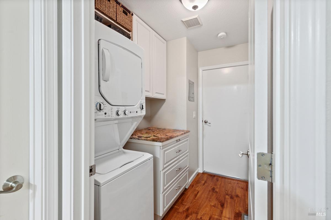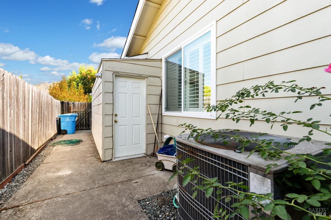Property Details
About this Property
Discover one of Oakmont's most extraordinary homesa magnificently transformed Cedar floor plan blending elegance with clever design. High ceilings in the kitchen, family room, and primary bathroom create an airy, open ambiance. The stunning kitchen, with its expansive center island, granite countertops, and abundant custom cabinetry, is a chef's dream, perfect for both cooking & entertaining. Custom touches include a convenient Murphy bed, constructed attic storage with ladder access, and gorgeous laminate flooring that adds warmth and sophistication. Step outside to an entertainer's paradisea private backyard featuring a spacious patio with a pergola, built-in BBQ, and tranquil waterfall. There's ample room for hosting gatherings or relaxing while enjoying peaceful mountain views from the living room. Nestled in Oakmont, Sonoma County's premier active-adult community, this home offers access to amenities, including golf, tennis, pickleball, bocce ball, concerts, swimming, and moreall surrounded by the stunning beauty of Wine Country. With proximity to award-winning restaurants, wineries, and regional parks, this property is well positioned for enjoying the best of the region. Meticulously designed for comfort and style, this home delivers luxury living at its finest.
MLS Listing Information
MLS #
BA324091204
MLS Source
Bay Area Real Estate Information Services, Inc.
Days on Site
27
Interior Features
Kitchen
Breakfast Nook, Countertop - Granite, Countertop - Marble, Island with Sink, Skylight(s)
Appliances
Washer/Dryer
Dining Room
Dining Area in Living Room
Family Room
Vaulted Ceilings
Flooring
Carpet, Laminate
Laundry
In Laundry Room
Cooling
Central Forced Air
Heating
Central Forced Air
Exterior Features
Pool
Community Facility, Pool - Yes
Parking, School, and Other Information
Garage/Parking
Access - Interior, Attached Garage, Garage: 2 Car(s)
Sewer
Public Sewer
Water
Public
HOA Fee
$129
HOA Fee Frequency
Monthly
Complex Amenities
Club House, Community Pool, Dog Park, Exercise Course, Garden / Greenbelt/ Trails, Golf Course, Gym / Exercise Facility, Putting Green
Unit Information
| # Buildings | # Leased Units | # Total Units |
|---|---|---|
| 0 | – | – |
Neighborhood: Around This Home
Neighborhood: Local Demographics
Market Trends Charts
Nearby Homes for Sale
7310 Oakmont Dr is a Single Family Residence in Santa Rosa, CA 95409. This 1,981 square foot property sits on a 8,398 Sq Ft Lot and features 3 bedrooms & 2 full bathrooms. It is currently priced at $1,175,000 and was built in 1978. This address can also be written as 7310 Oakmont Dr, Santa Rosa, CA 95409.
©2024 Bay Area Real Estate Information Services, Inc. All rights reserved. All data, including all measurements and calculations of area, is obtained from various sources and has not been, and will not be, verified by broker or MLS. All information should be independently reviewed and verified for accuracy. Properties may or may not be listed by the office/agent presenting the information. Information provided is for personal, non-commercial use by the viewer and may not be redistributed without explicit authorization from Bay Area Real Estate Information Services, Inc.
Presently MLSListings.com displays Active, Contingent, Pending, and Recently Sold listings. Recently Sold listings are properties which were sold within the last three years. After that period listings are no longer displayed in MLSListings.com. Pending listings are properties under contract and no longer available for sale. Contingent listings are properties where there is an accepted offer, and seller may be seeking back-up offers. Active listings are available for sale.
This listing information is up-to-date as of December 16, 2024. For the most current information, please contact Jolene Cortright, (707) 477-6529
