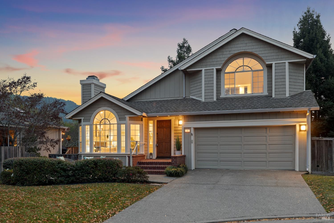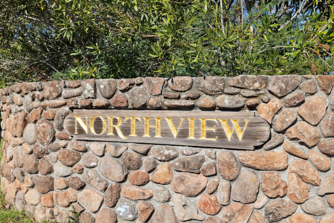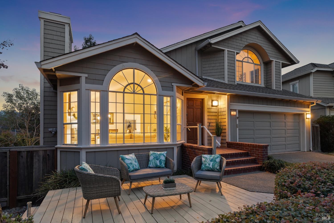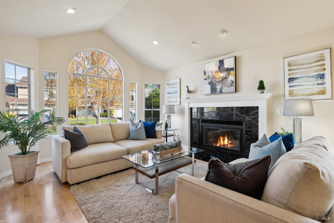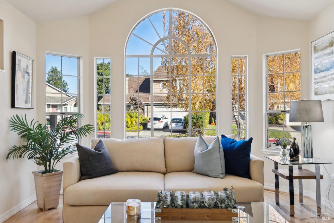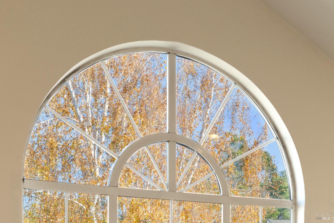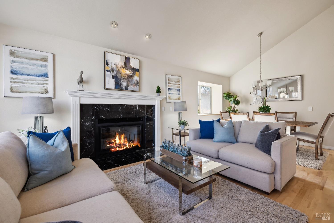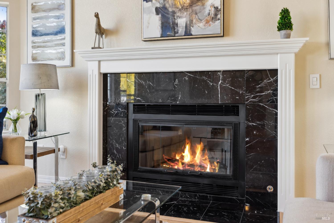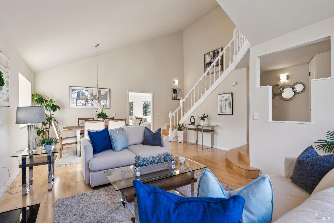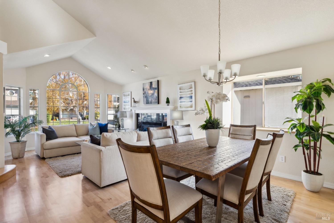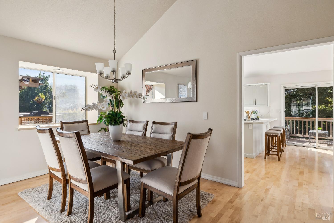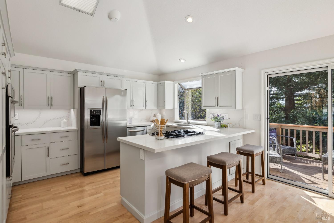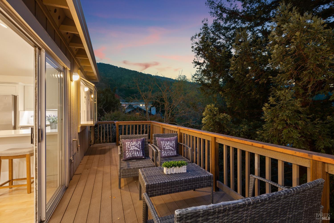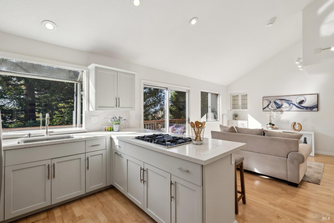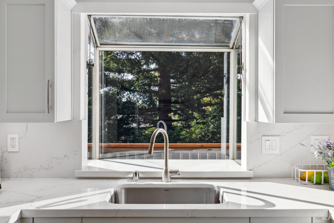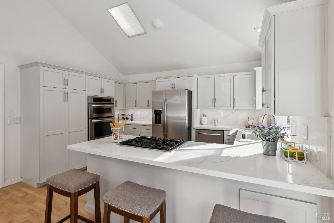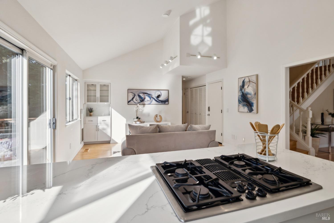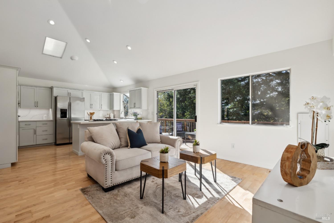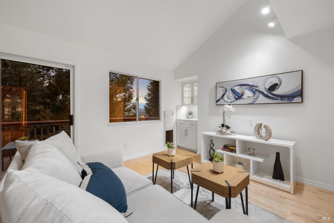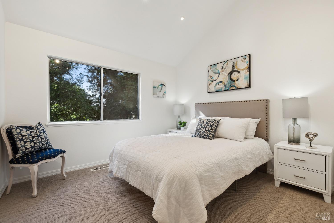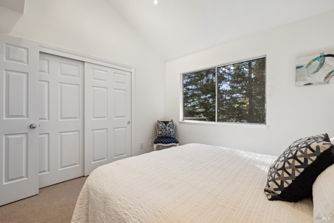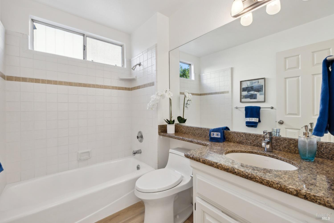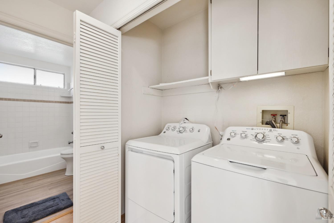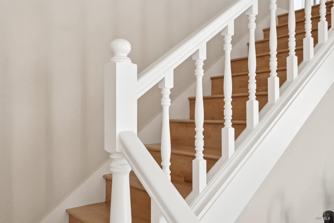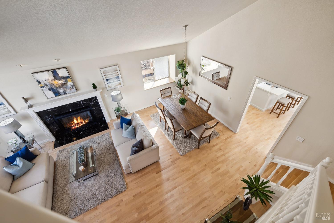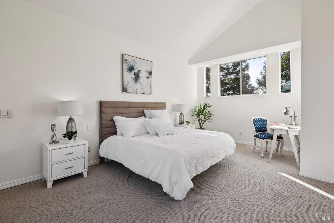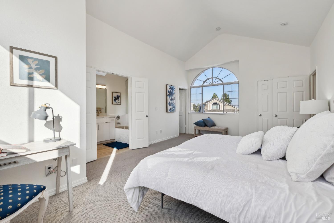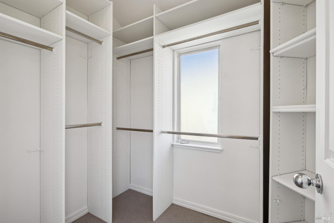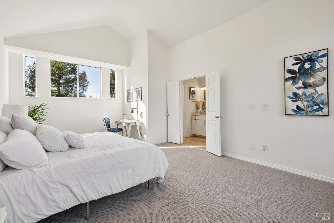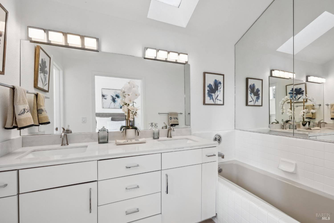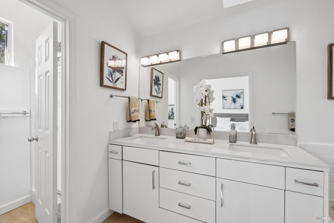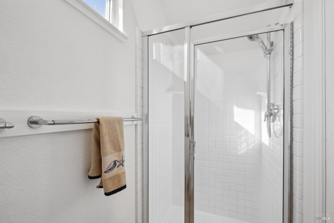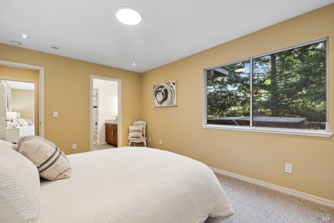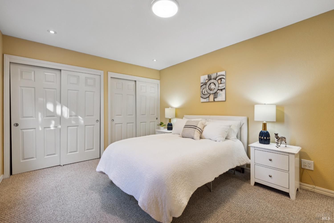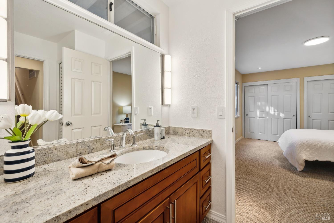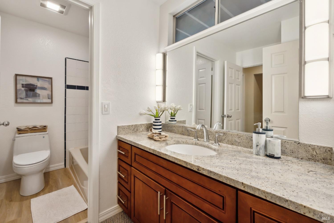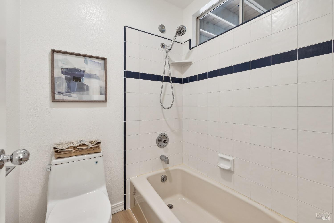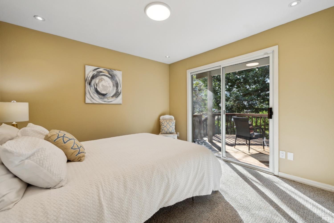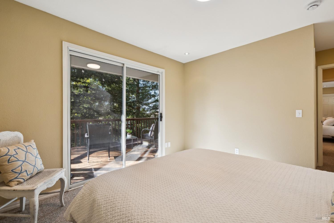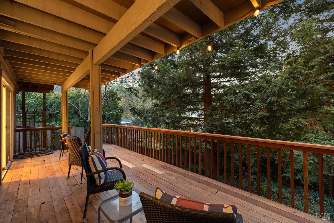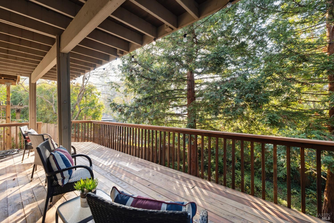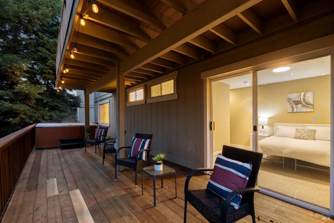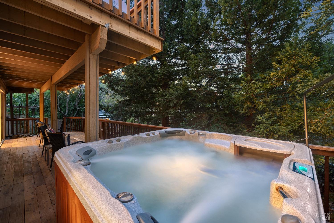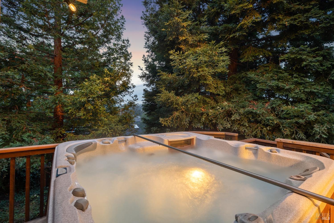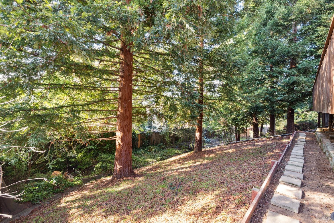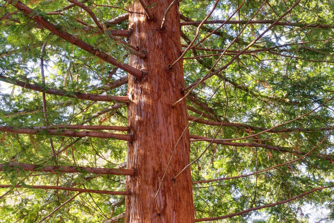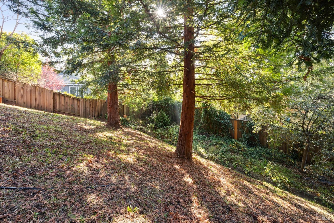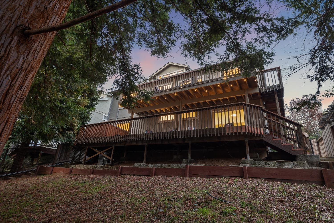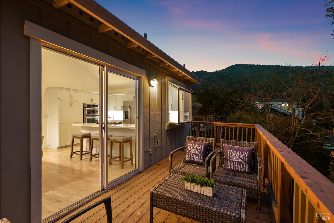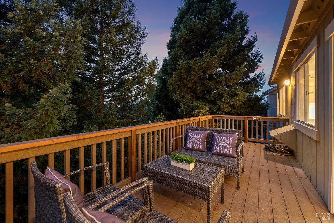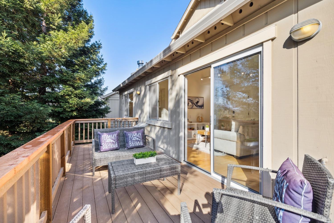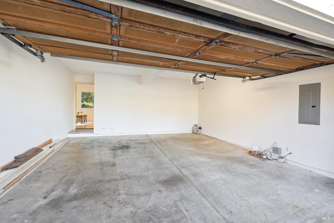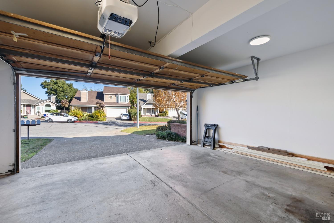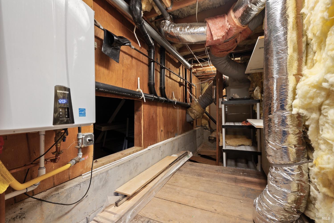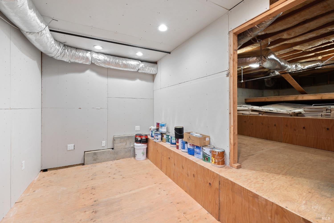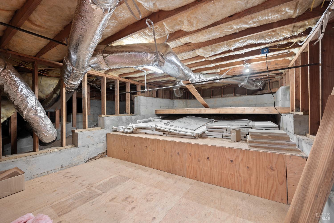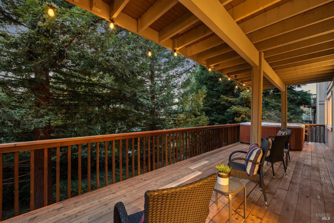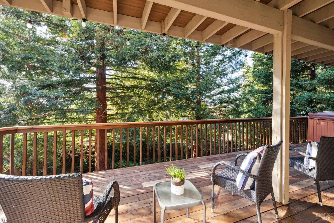15 Northview Ct, San Rafael, CA 94903
$1,199,000 Mortgage Calculator Pending Single Family Residence
Property Details
About this Property
Tastefully updated on a quiet cul de sac, this home has an open floor plan - ideal for families and entertaining. 2083 SqFt (per architect), 4 bedrooms, 3 full baths, a hot tub, fireplace, 2 car garage and loaded with smart home systems. Full width decks on both levels offer dramatic views of mature redwood trees; a third deck in front of the home is an optimal vantage point to watch children play. Inside, dramatic cathedral ceilings and an open architecture that combines all the main level rooms in one uplifting atmosphere. The kitchen features new Quartz countertops and a large bar counter. The adjacent family room and outdoor deck can readily accommodate larger gatherings with views of majestic redwood trees. The main bedroom offers a retreat from stressful days with a voluminous cathedral ceiling, semi-circular transom window detail, walk-in closet and custom organizers. The ensuite bathroom is equipped with a soaking tub, dual sinks, and an oversized mirror. Many skylights, dual pane windows, LED recessed lighting and refinished floors. Large storage rooms. 2 car side-by-side garage plus two more driveway parking spaces. Walk to North Bridge Community Pool, Lagoon Park, Lagoon Playground and the Farmer's Market. Hike, boat, swim at China Camp State Park. EZ hwy 101 access.
MLS Listing Information
MLS #
BA324090294
MLS Source
Bay Area Real Estate Information Services, Inc.
Interior Features
Bedrooms
Primary Suite/Retreat, Remodeled
Bathrooms
Shower(s) over Tub(s), Stall Shower, Updated Bath(s)
Kitchen
220 Volt Outlet, Breakfast Nook, Other, Skylight(s), Updated
Appliances
Dishwasher, Garbage Disposal, Hood Over Range, Other, Oven - Built-In, Oven - Gas, Oven Range - Gas, Refrigerator, Dryer, Washer
Dining Room
Dining Area in Living Room, Other
Family Room
Deck Attached, Other, Vaulted Ceilings
Fireplace
Living Room, Wood Burning
Flooring
Carpet, Wood
Laundry
In Closet
Cooling
Central Forced Air
Heating
Central Forced Air
Exterior Features
Roof
Shingle
Pool
Pool - No
Style
Contemporary
Parking, School, and Other Information
Garage/Parking
Access - Interior, Attached Garage, Gate/Door Opener, Side By Side, Garage: 2 Car(s)
Sewer
Public Sewer
Water
Public
Unit Information
| # Buildings | # Leased Units | # Total Units |
|---|---|---|
| 0 | – | – |
Neighborhood: Around This Home
Neighborhood: Local Demographics
Market Trends Charts
Nearby Homes for Sale
15 Northview Ct is a Single Family Residence in San Rafael, CA 94903. This 2,083 square foot property sits on a 5,776 Sq Ft Lot and features 4 bedrooms & 3 full bathrooms. It is currently priced at $1,199,000 and was built in 1988. This address can also be written as 15 Northview Ct, San Rafael, CA 94903.
©2025 Bay Area Real Estate Information Services, Inc. All rights reserved. All data, including all measurements and calculations of area, is obtained from various sources and has not been, and will not be, verified by broker or MLS. All information should be independently reviewed and verified for accuracy. Properties may or may not be listed by the office/agent presenting the information. Information provided is for personal, non-commercial use by the viewer and may not be redistributed without explicit authorization from Bay Area Real Estate Information Services, Inc.
Presently MLSListings.com displays Active, Contingent, Pending, and Recently Sold listings. Recently Sold listings are properties which were sold within the last three years. After that period listings are no longer displayed in MLSListings.com. Pending listings are properties under contract and no longer available for sale. Contingent listings are properties where there is an accepted offer, and seller may be seeking back-up offers. Active listings are available for sale.
This listing information is up-to-date as of December 19, 2024. For the most current information, please contact Craig Ackerman, (415) 989-8884
