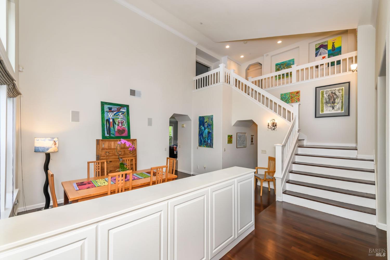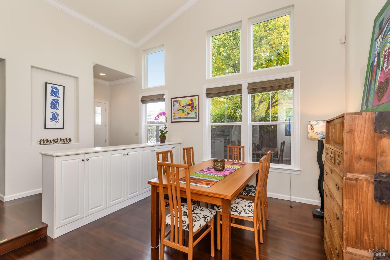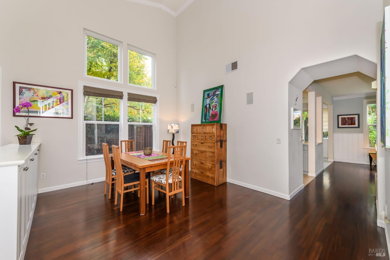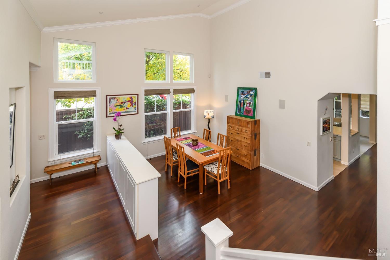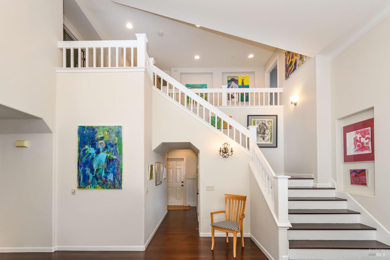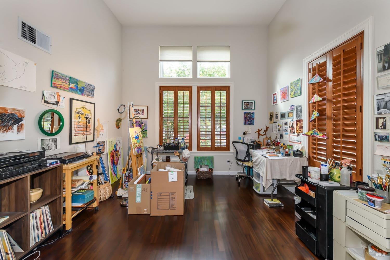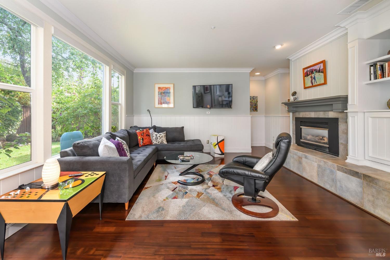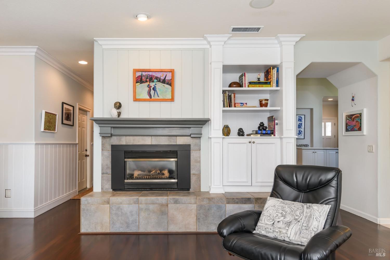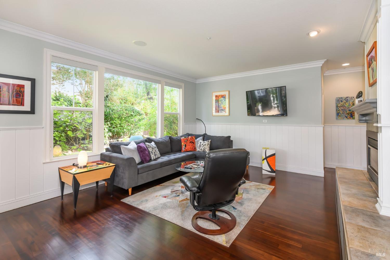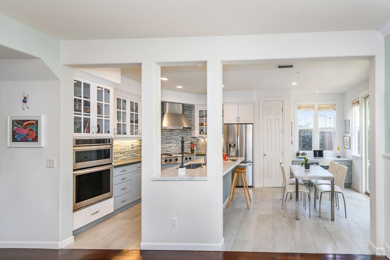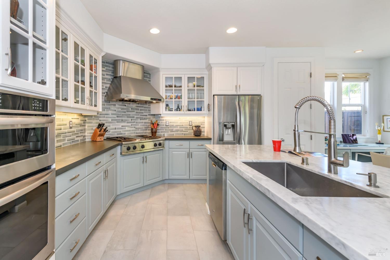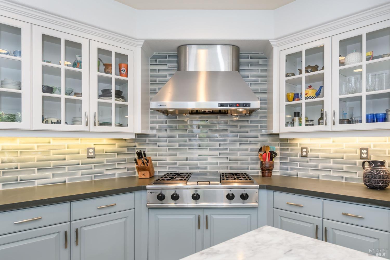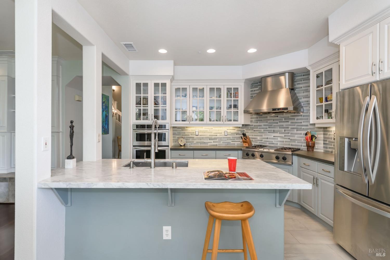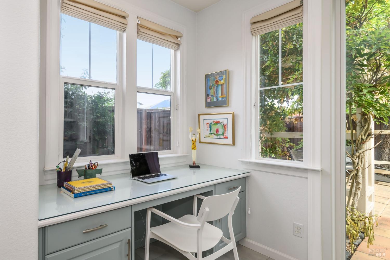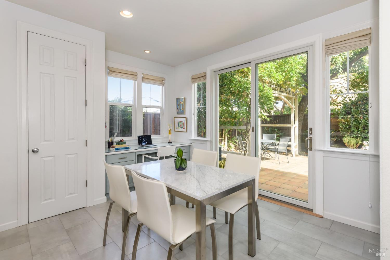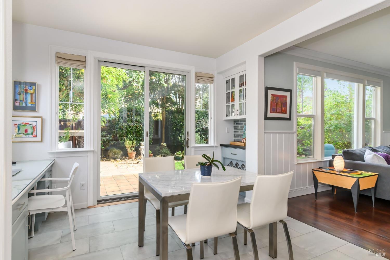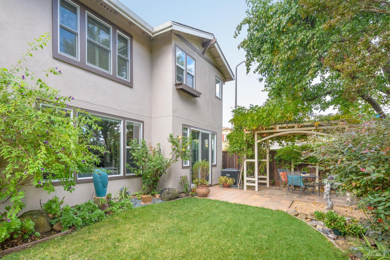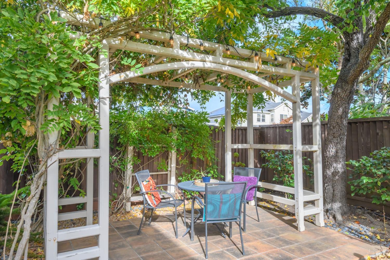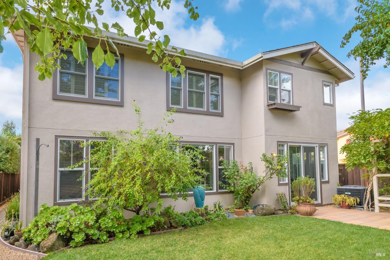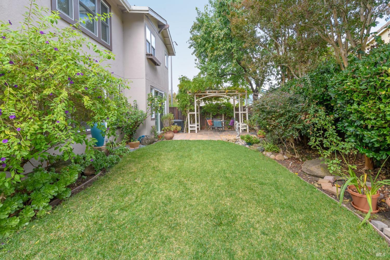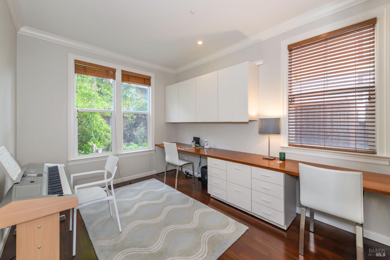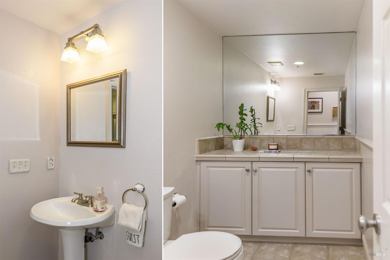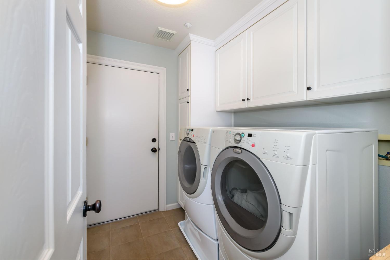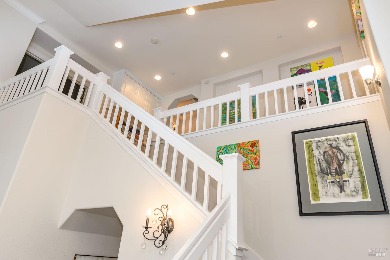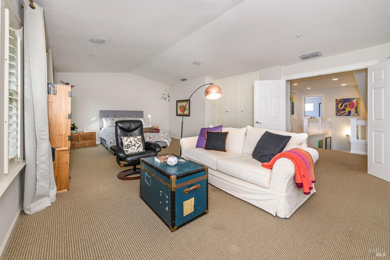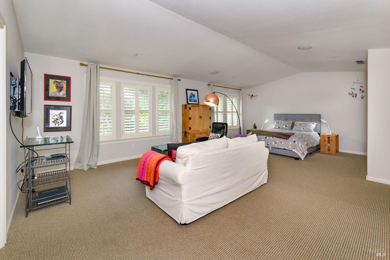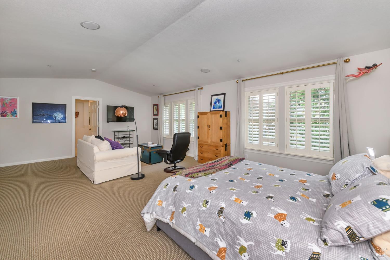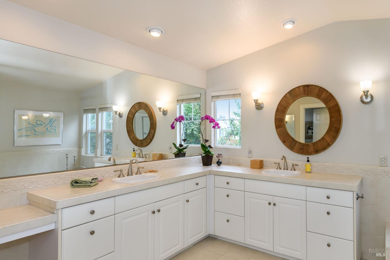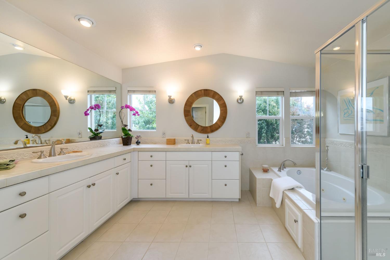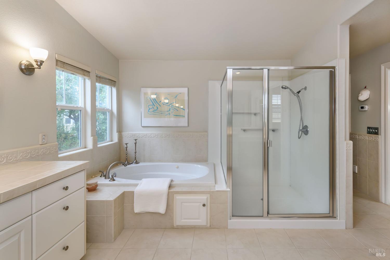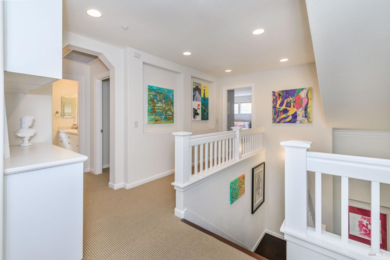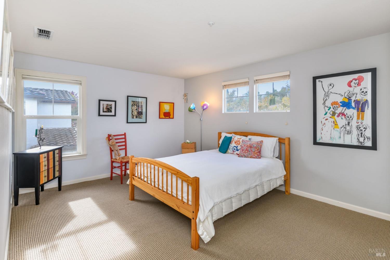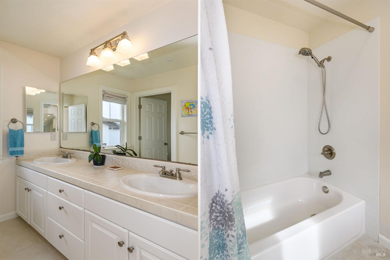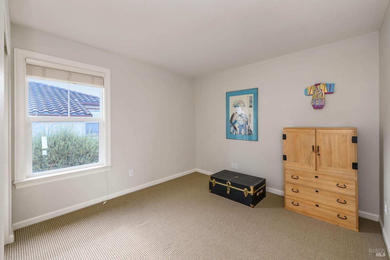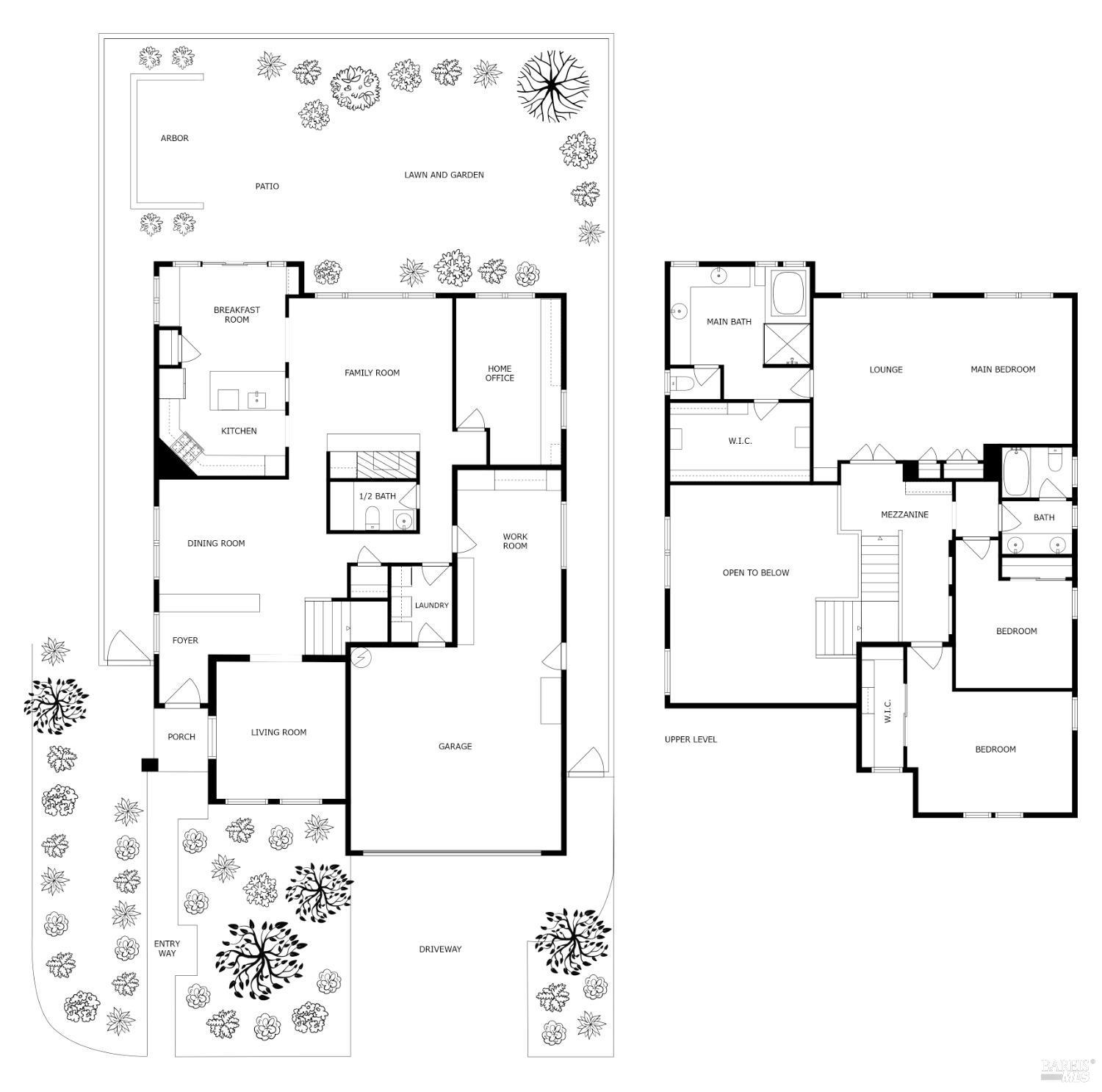Property Details
Upcoming Open Houses
About this Property
Located in the coveted Southgate section of Hamilton Field, this spacious (2,578 sq. ft per Tax Records) home exudes good vibes while delivering a dramatic, yet easy flow, inside and out.The 3 Bed/2.5 Ba configuration is enhanced by a large Home Office, light-filled LR and DR with soaring ceilings, large Family Room with ambience-inducing gas fireplace that opens to a Chef's delight Kitchen and Breakfast area. Richly stained wood floors cover most of the first level rooms.The Kitchen's stone counters provide ample prep space, complemented by a 5 burner gas stove, electric oven, microwave, built-in refrigerator, dishwasher and a large, stainless steel sink. The amply-sized Breakfast area opens to the lushly landscaped rear yard, patio, and pergola. All three sizable, and fully carpeted bedrooms, are located on the upper floor with the primary suite enjoying a sophisticated look and feel enhanced by a huge seating area and a light-filled, updated primary bath with walk-in closet. Built-in storage cabinets abound.The 3-car garage also enjoys an abundance of storage. The entry garden stuns. Situated near the well-maintained community pool and park, groomed hiking trails, and close-by places to shop, eateries, golf courses, and HWY 101 access this is a welcoming place to call home.
MLS Listing Information
MLS #
BA324089722
MLS Source
Bay Area Real Estate Information Services, Inc.
Days on Site
4
Interior Features
Bedrooms
Primary Suite/Retreat
Bathrooms
Other, Shower(s) over Tub(s), Tile, Window
Kitchen
Breakfast Nook, Countertop - Granite, Countertop - Stone, Island with Sink, Kitchen/Family Room Combo, Other, Pantry, Pantry Cabinet
Appliances
Cooktop - Gas, Dishwasher, Hood Over Range, Microwave, Other, Oven - Built-In, Oven - Electric, Oven Range - Built-In, Gas, Refrigerator, Dryer, Washer
Dining Room
Formal Area, Other
Family Room
Kitchen/Family Room Combo, Other
Fireplace
Family Room, Gas Log, Raised Hearth
Flooring
Carpet, Tile, Wood
Laundry
220 Volt Outlet, Cabinets, In Laundry Room, Laundry - Yes
Cooling
Central Forced Air
Heating
Central Forced Air
Exterior Features
Roof
Composition
Foundation
Concrete Perimeter and Slab
Pool
Community Facility, Pool - Yes
Style
Contemporary
Parking, School, and Other Information
Garage/Parking
Access - Interior, Attached Garage, Enclosed, Facing Front, Side By Side, Tandem Parking, Garage: 3 Car(s)
Elementary District
Novato Unified
High School District
Novato Unified
Sewer
Public Sewer
Water
Public
HOA Fee
$48
HOA Fee Frequency
Quarterly
Complex Amenities
Community Pool, Dog Park, Park, Playground
Unit Information
| # Buildings | # Leased Units | # Total Units |
|---|---|---|
| 0 | – | – |
Neighborhood: Around This Home
Neighborhood: Local Demographics
Market Trends Charts
Nearby Homes for Sale
48 Presidio Dr is a Single Family Residence in Novato, CA 94949. This 2,578 square foot property sits on a 5,519 Sq Ft Lot and features 3 bedrooms & 2 full and 1 partial bathrooms. It is currently priced at $1,325,000 and was built in 1998. This address can also be written as 48 Presidio Dr, Novato, CA 94949.
©2024 Bay Area Real Estate Information Services, Inc. All rights reserved. All data, including all measurements and calculations of area, is obtained from various sources and has not been, and will not be, verified by broker or MLS. All information should be independently reviewed and verified for accuracy. Properties may or may not be listed by the office/agent presenting the information. Information provided is for personal, non-commercial use by the viewer and may not be redistributed without explicit authorization from Bay Area Real Estate Information Services, Inc.
Presently MLSListings.com displays Active, Contingent, Pending, and Recently Sold listings. Recently Sold listings are properties which were sold within the last three years. After that period listings are no longer displayed in MLSListings.com. Pending listings are properties under contract and no longer available for sale. Contingent listings are properties where there is an accepted offer, and seller may be seeking back-up offers. Active listings are available for sale.
This listing information is up-to-date as of November 22, 2024. For the most current information, please contact David Doyle, (415) 215-3169

