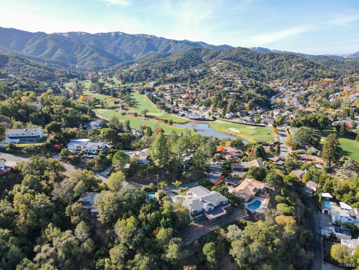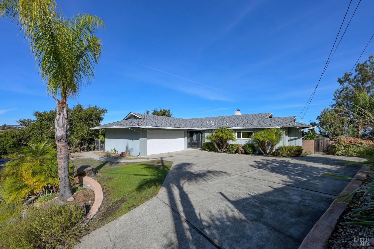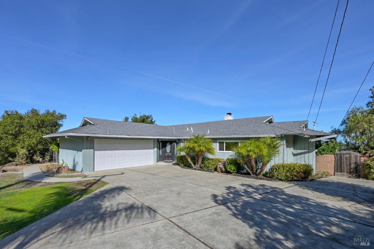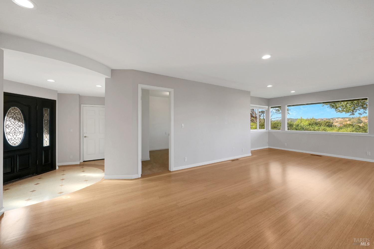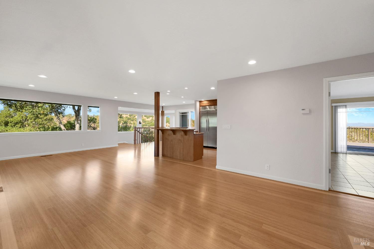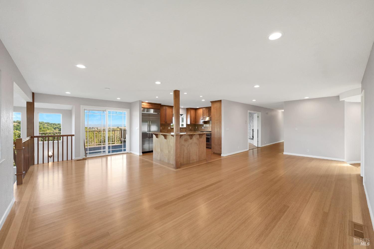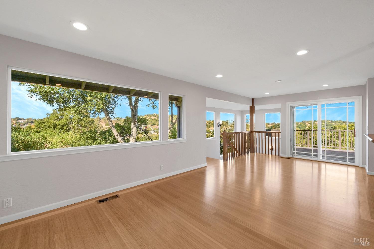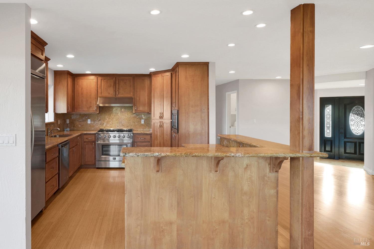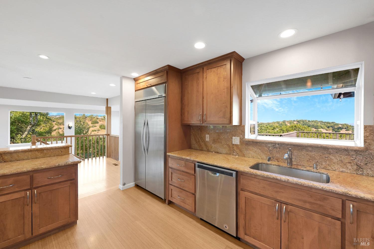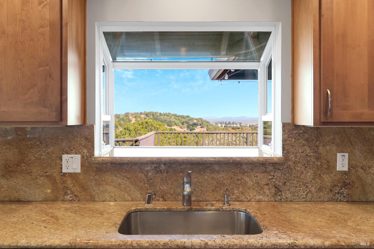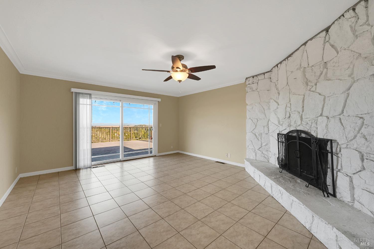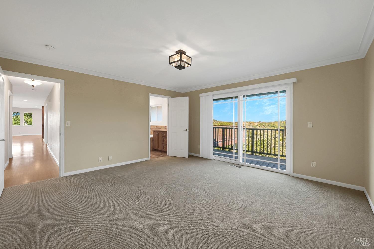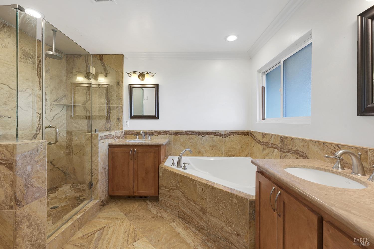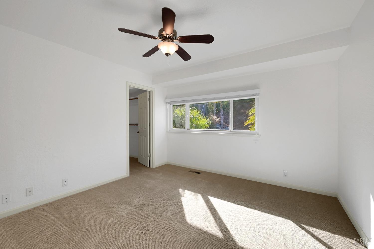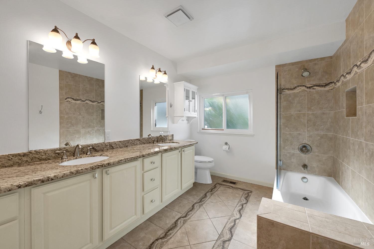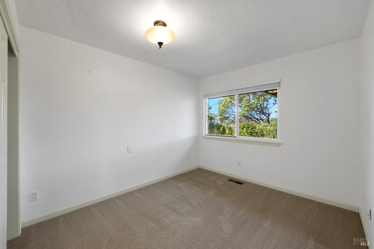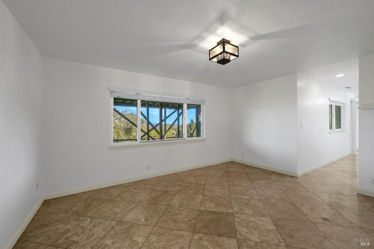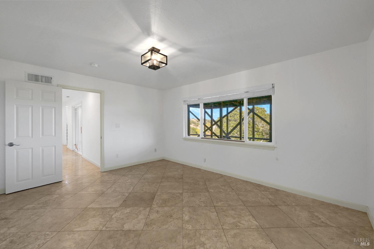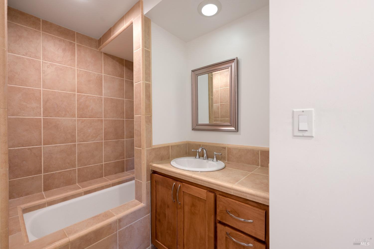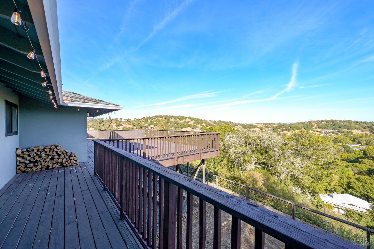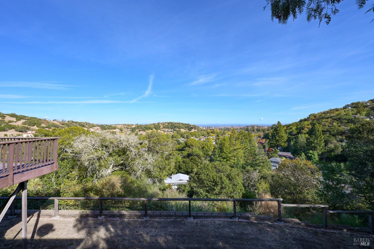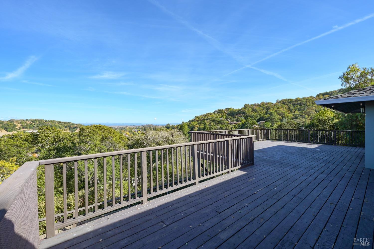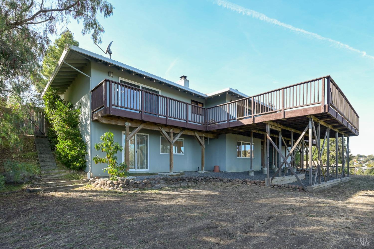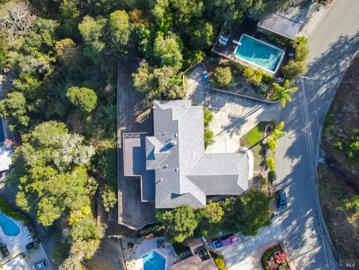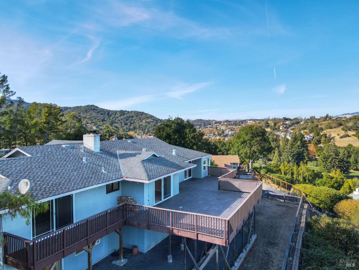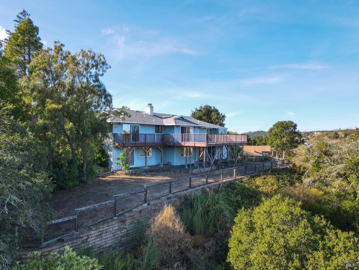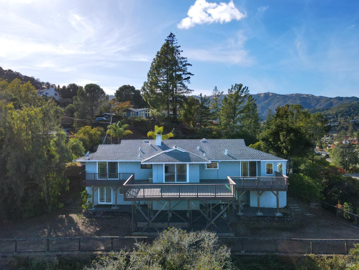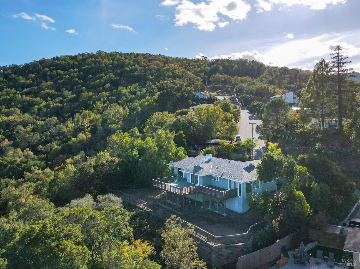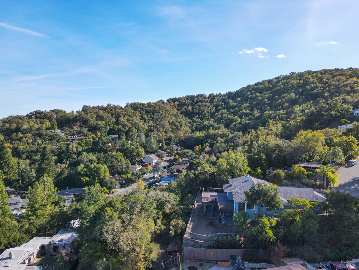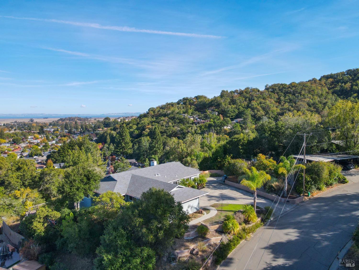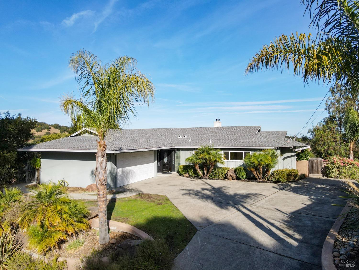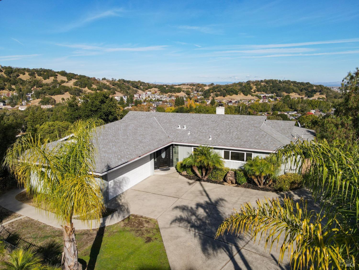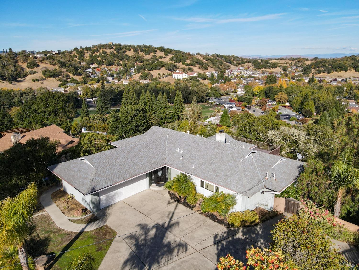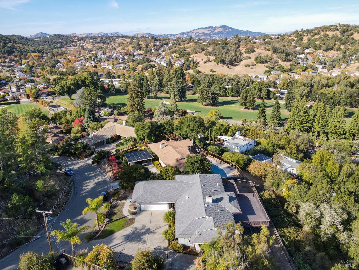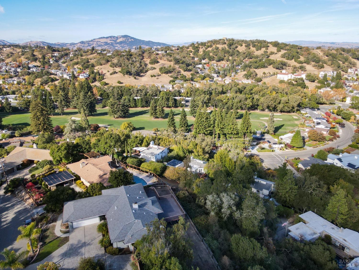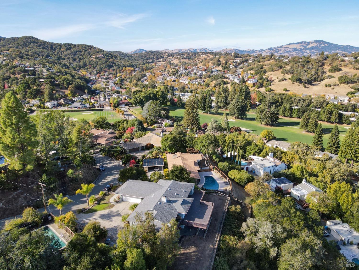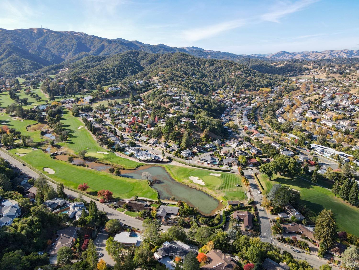Property Details
About this Property
Remodeled view home in Marin Country Club Estates. Lives like a single level with only 1 bedroom & bathroom on the lower level. Open floorplan perfect for entertaining and hosting dinner parties with the indoor-outdoor vibe. Newly refinished Bamboo floors, remodeled kitchen with granite counters, island seating & stainless steel appliances. Incredible panoramic views of the Bay, Marin CC golf course & surrounding hills from main living area, primary bedroom & the extra large deck. The impressive deck is accessed from the kitchen, family room and Primary bedroom. The primary suite includes a walk-in closet with built in cabinetry, dual vanities, rain shower plus tub. Additional two bedrooms on main level plus a bathroom with tub and dual vanities. Large family room with wood burning fireplace that opens to deck. Potential for an In-law suite downstairs w/private entrance or perfect for separate kids area. 3/4 acre lot with fenced backyard. Massive wide driveway can accommodate up to 6 cars, an RV or boat, or a basketball court. Enjoy the turkeys & deer who roam across the street. Just steps away from hiking trails and the waterfall trail. If you love panoramic views, this home is perfect forwatching the sunrise and moon over the Bay waters plus the sunset views over the Ridge.
MLS Listing Information
MLS #
BA324088871
MLS Source
Bay Area Real Estate Information Services, Inc.
Days on Site
10
Interior Features
Bedrooms
Primary Suite/Retreat
Bathrooms
Primary - Tub
Kitchen
220 Volt Outlet, Breakfast Nook, Countertop - Other, Island
Appliances
Dishwasher, Garbage Disposal, Hood Over Range, Microwave, Refrigerator, Dryer, Washer
Dining Room
Dining Area in Living Room, Formal Area
Family Room
Deck Attached, View
Fireplace
Family Room, Gas Starter, Wood Burning
Flooring
Bamboo, Carpet, Tile, Wood
Laundry
220 Volt Outlet, Hookup - Electric, In Laundry Room
Cooling
Ceiling Fan, None
Heating
Central Forced Air, Fireplace
Exterior Features
Roof
Composition
Foundation
Concrete Perimeter
Pool
None, Pool - No
Style
Traditional
Parking, School, and Other Information
Garage/Parking
Access - Interior, Attached Garage, Gate/Door Opener, Side By Side, Garage: 2 Car(s)
Elementary District
Novato Unified
High School District
Novato Unified
Sewer
Public Sewer
Water
Public
Neighborhood: Around This Home
Neighborhood: Local Demographics
Nearby Homes for Rent
11 Winged Foot Dr is a Single Family Residence for Rent in Novato, CA 94949. This 2,206 square foot property sits on a 0.755 Acres Lot and features 4 bedrooms & 3 full bathrooms. It is currently priced at $6,950 and was built in 1966. This address can also be written as 11 Winged Foot Dr, Novato, CA 94949.
©2024 Bay Area Real Estate Information Services, Inc. All rights reserved. All data, including all measurements and calculations of area, is obtained from various sources and has not been, and will not be, verified by broker or MLS. All information should be independently reviewed and verified for accuracy. Properties may or may not be listed by the office/agent presenting the information. Information provided is for personal, non-commercial use by the viewer and may not be redistributed without explicit authorization from Bay Area Real Estate Information Services, Inc.
Presently MLSListings.com displays Active, Contingent, Pending, and Recently Sold listings. Recently Sold listings are properties which were sold within the last three years. After that period listings are no longer displayed in MLSListings.com. Pending listings are properties under contract and no longer available for sale. Contingent listings are properties where there is an accepted offer, and seller may be seeking back-up offers. Active listings are available for sale.
This listing information is up-to-date as of November 14, 2024. For the most current information, please contact Amadeo Arnal, (415) 531-2599
