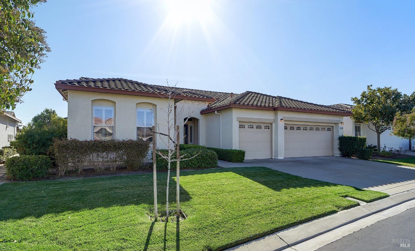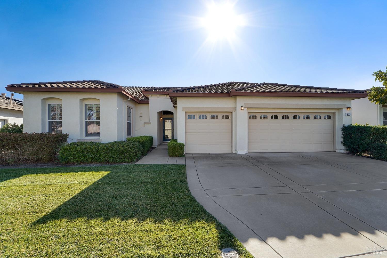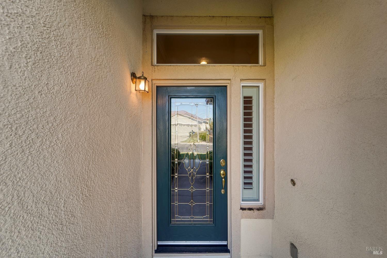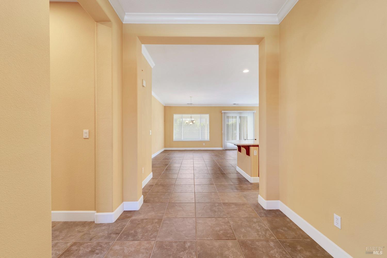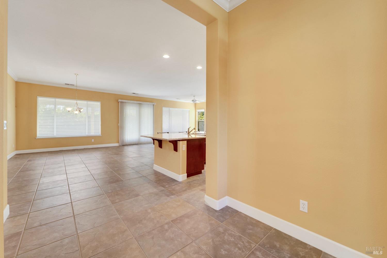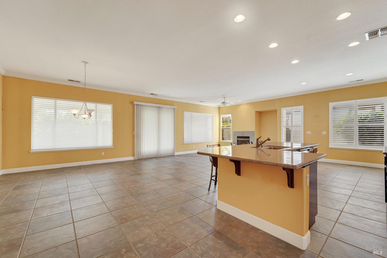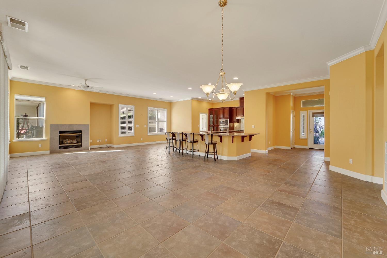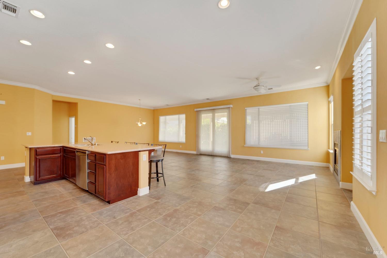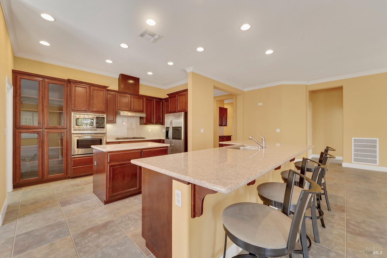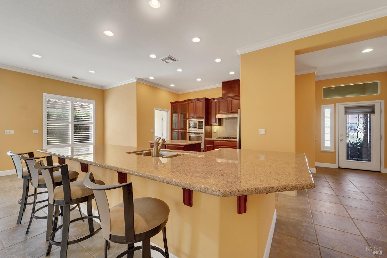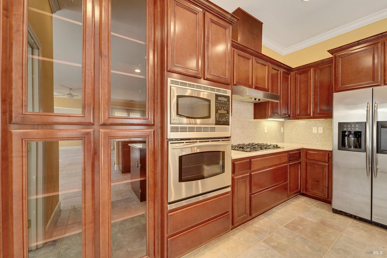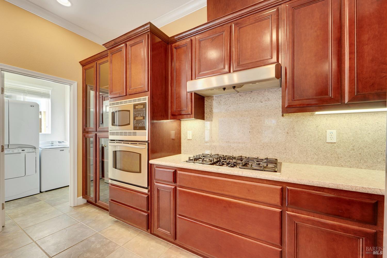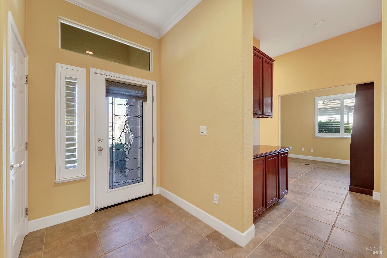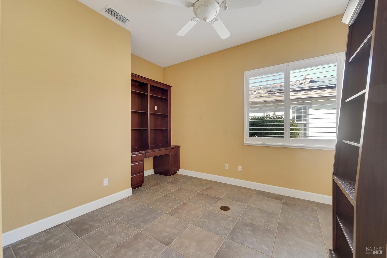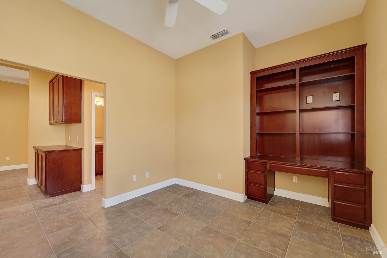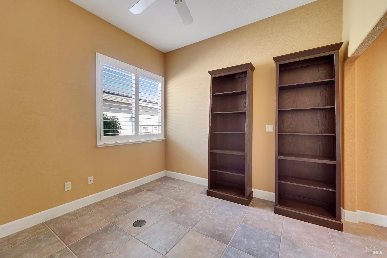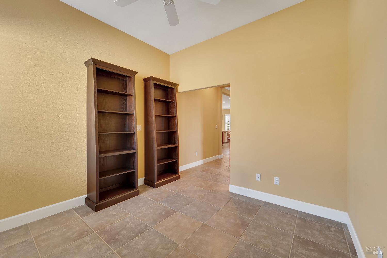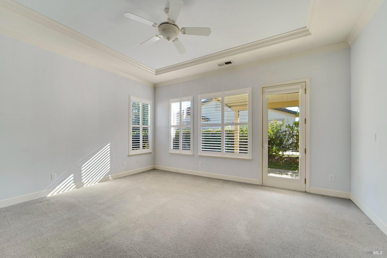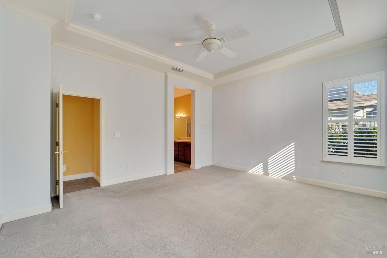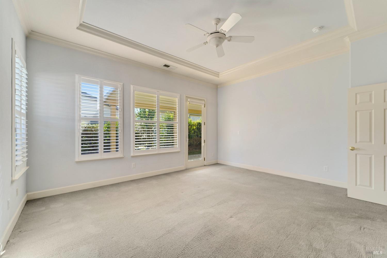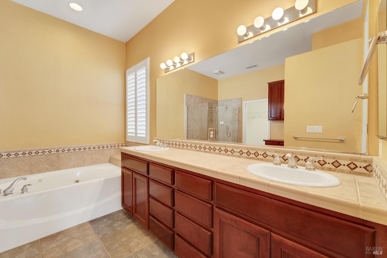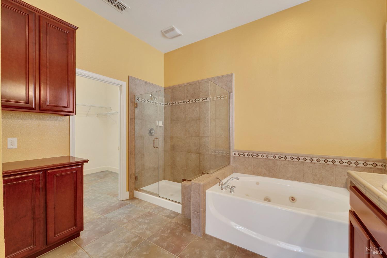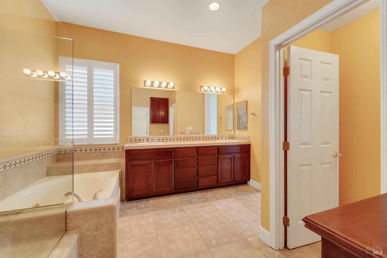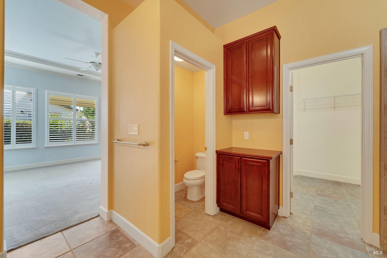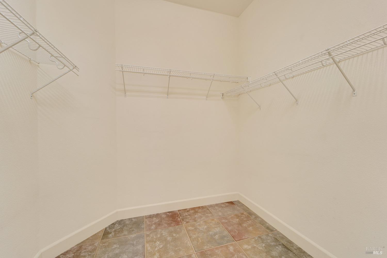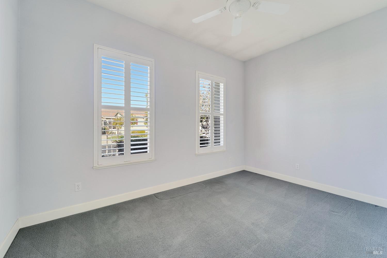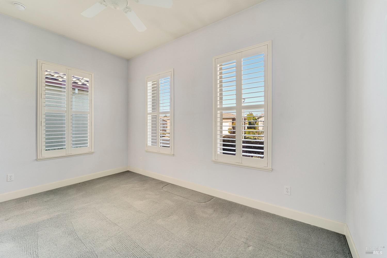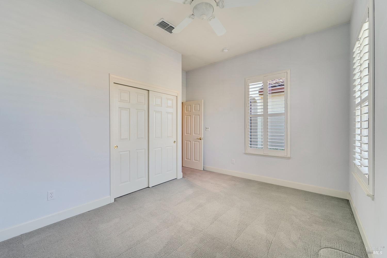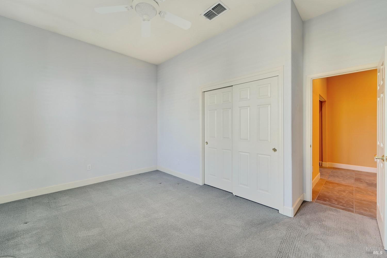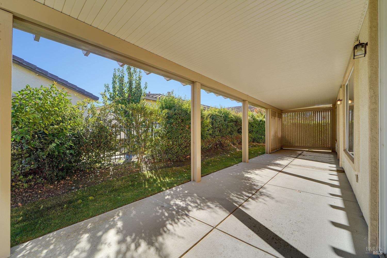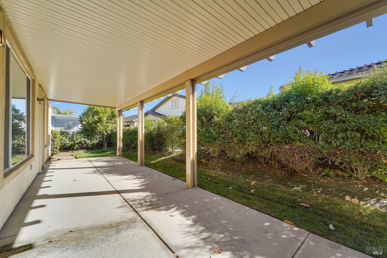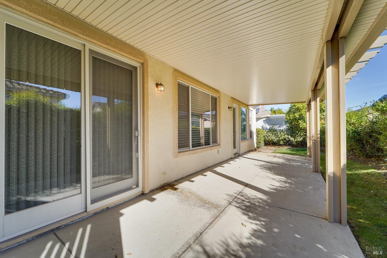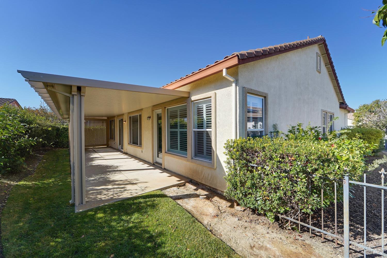Property Details
About this Property
If you're Looking for a very Special Home, This is the ONE! Located in a Master Planned Gated Community, this is Resort Living at its Finest! This Home boasts over 2000 Sq Ft & over $100,000 in Wonderful Upgrades. Features include a Gorgeous Glass Front Door, Stunning Deep Cherrywood Cabinetry throughout, 18'' Sealed Tile Flooring, Plantation Shutters, along with Custom Shades & Stylish Ceiling Fans. Spacious Great Room is Perfect for Entertaining. You'll Absolutely Love Cooking in this Chef's Kitchen, Complete with Granite Slab Countertops & Back Splash, Breakfast Bar, a Separate Island for Food Prep, Stainless GE Profile Appliances, including a 5 Burner Gas Cooktop, Built-in Microwave & Separate Oven, Dishwasher & a Custom Side by Side GE Refrigerator. The Office/Den includes an Attractive Built-In Desk, Bookshelves & EVEN an Electrical Floor Plug! The Primary Bedroom/Bath offers Plantation Shutters, Crown Molding, a Walk-in Shower, Roman Style Jet Tub & a Linen Cabinet. Both Bathrooms have Striking Italian Tile. The Laundry Room offers a Sink, Tile Counter, Cherrywood Cabinets, Maytag Washer & Neptune Dryer ~ You Can either Hang Your Clothes to Dry, Lay them Flat, or Tumble Dry them ~ Nice! Also Included a Sunbuster Patio Cover & Enclosure + a Leased Solar System.
MLS Listing Information
MLS #
BA324088542
MLS Source
Bay Area Real Estate Information Services, Inc.
Days on Site
39
Interior Features
Bedrooms
Primary Suite/Retreat
Bathrooms
Primary - Sunken Tub, Other, Stall Shower, Tile
Kitchen
Countertop - Concrete, Countertop - Granite, Hookups - Ice Maker, Island, Pantry Cabinet
Appliances
Cooktop - Gas, Dishwasher, Garbage Disposal, Hood Over Range, Ice Maker, Microwave, Oven - Built-In, Oven - Electric, Oven - Self Cleaning, Oven Range - Built-In, Gas, Refrigerator, Dryer, Washer
Fireplace
Gas Log, Living Room
Flooring
Carpet, Tile
Laundry
Cabinets, In Laundry Room, Laundry - Yes, Tub / Sink
Cooling
Ceiling Fan, Central Forced Air
Heating
Central Forced Air, Fireplace, Gas, Solar
Exterior Features
Roof
Tile
Foundation
Concrete Perimeter and Slab
Pool
Community Facility, Fenced, In Ground, Indoor, Pool - Yes, Pool/Spa Combo
Style
Contemporary
Parking, School, and Other Information
Garage/Parking
Attached Garage, Facing Front, Gate/Door Opener, Garage: 3 Car(s)
Sewer
Public Sewer
Water
Public
HOA Fee
$282
HOA Fee Frequency
Monthly
Complex Amenities
Barbecue Area, Club House, Community Pool, Community Security Gate, Dog Park, Game Court (Outdoor), Gym / Exercise Facility, Other, Park
Contact Information
Listing Agent
Linda Fitzgerald
Fitzgerald & Associates
License #: 00839132
Phone: (707) 337-0471
Co-Listing Agent
Chuck Fitzgerald
Fitzgerald & Associates
License #: 00581123
Phone: (707) 815-1364
Unit Information
| # Buildings | # Leased Units | # Total Units |
|---|---|---|
| 0 | – | – |
Neighborhood: Around This Home
Neighborhood: Local Demographics
Market Trends Charts
Nearby Homes for Sale
523 Twin Pines Dr is a Single Family Residence in Rio Vista, CA 94571. This 2,031 square foot property sits on a 6,564 Sq Ft Lot and features 2 bedrooms & 2 full bathrooms. It is currently priced at $575,000 and was built in 2004. This address can also be written as 523 Twin Pines Dr, Rio Vista, CA 94571.
©2024 Bay Area Real Estate Information Services, Inc. All rights reserved. All data, including all measurements and calculations of area, is obtained from various sources and has not been, and will not be, verified by broker or MLS. All information should be independently reviewed and verified for accuracy. Properties may or may not be listed by the office/agent presenting the information. Information provided is for personal, non-commercial use by the viewer and may not be redistributed without explicit authorization from Bay Area Real Estate Information Services, Inc.
Presently MLSListings.com displays Active, Contingent, Pending, and Recently Sold listings. Recently Sold listings are properties which were sold within the last three years. After that period listings are no longer displayed in MLSListings.com. Pending listings are properties under contract and no longer available for sale. Contingent listings are properties where there is an accepted offer, and seller may be seeking back-up offers. Active listings are available for sale.
This listing information is up-to-date as of December 16, 2024. For the most current information, please contact Linda Fitzgerald, (707) 337-0471
