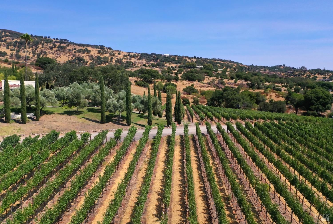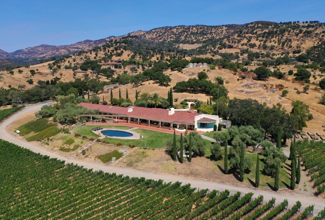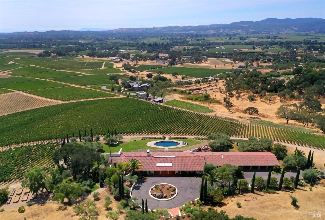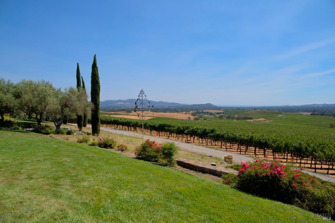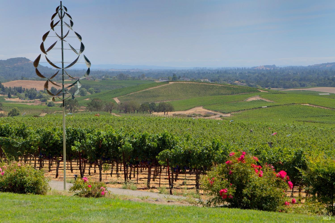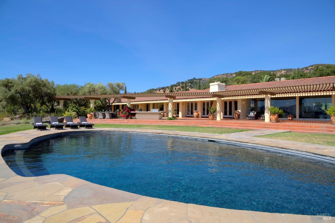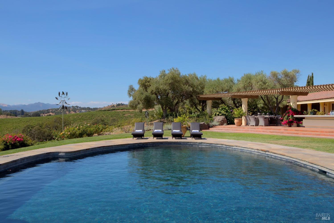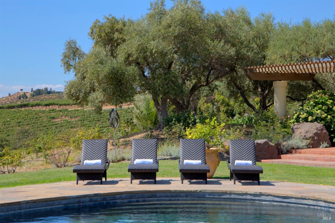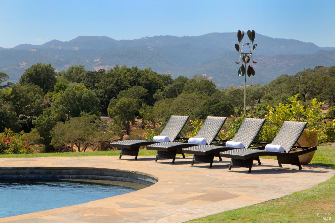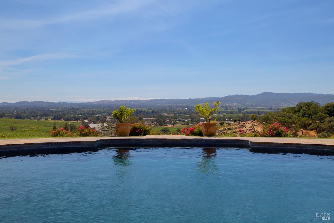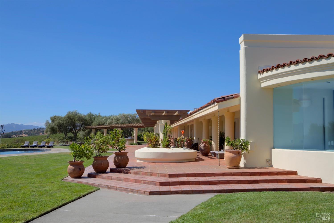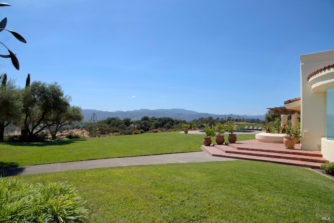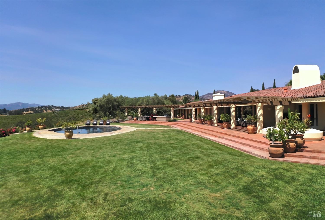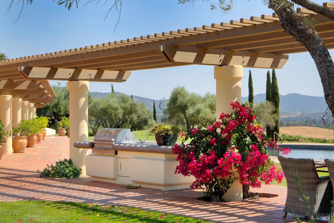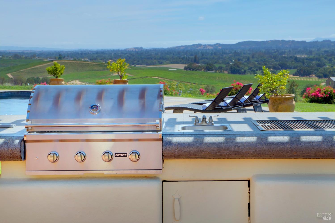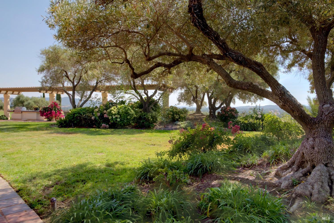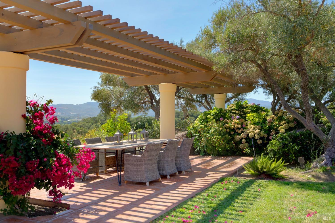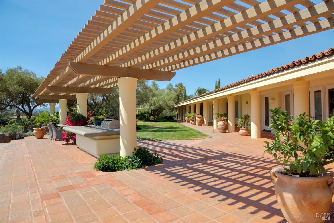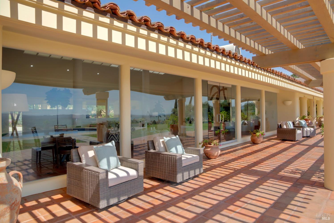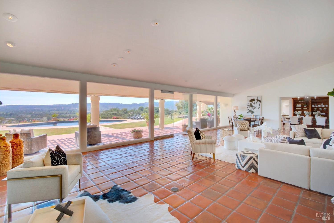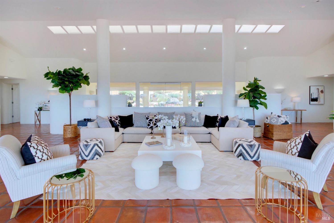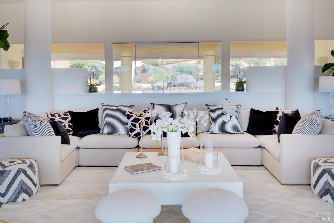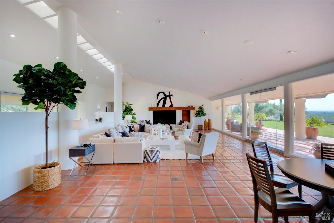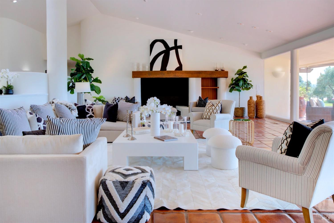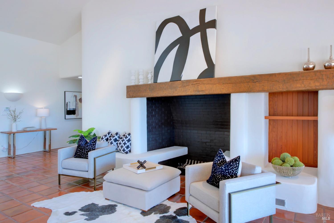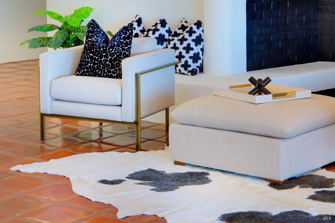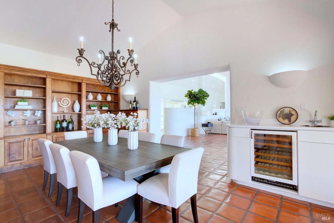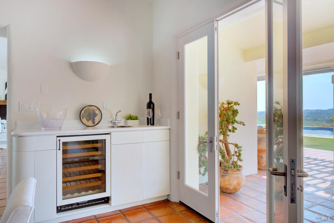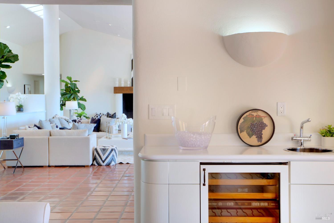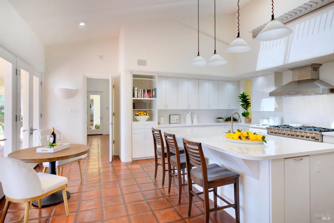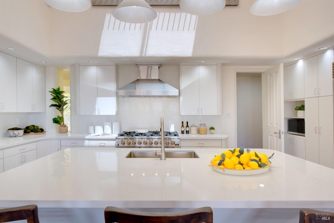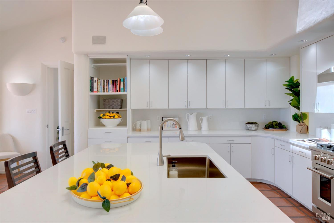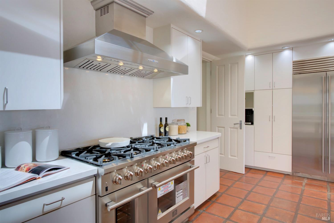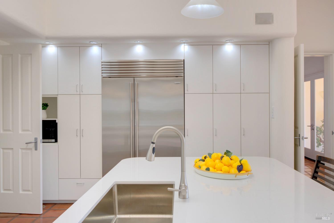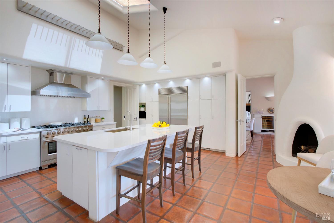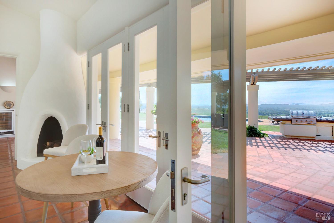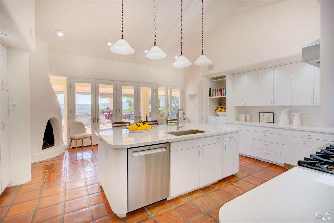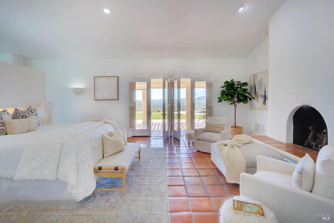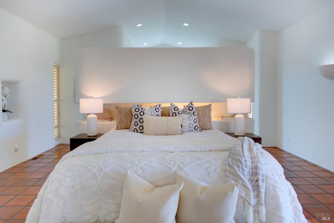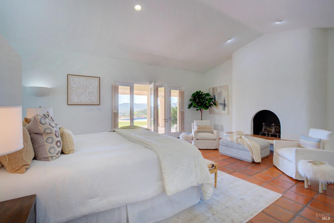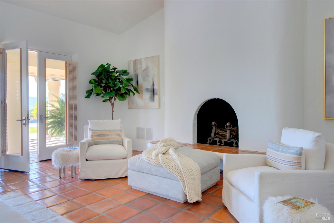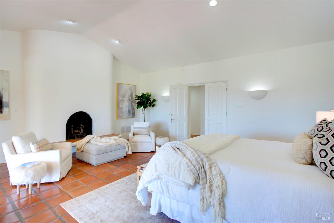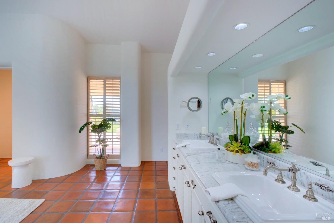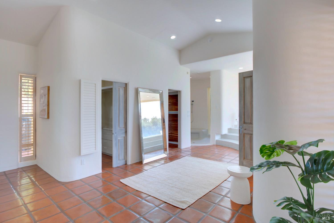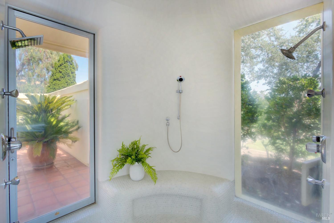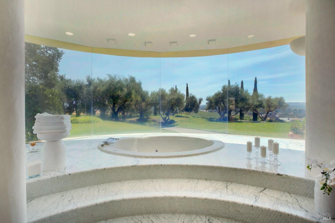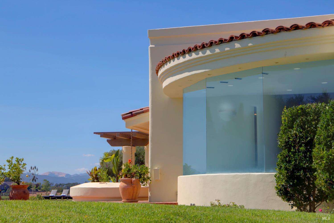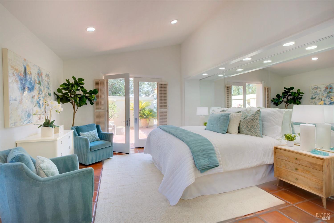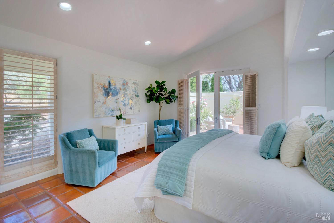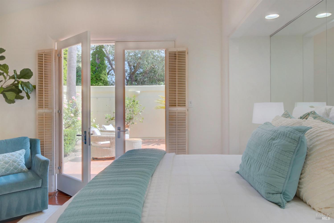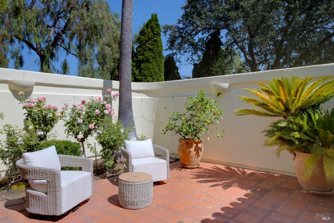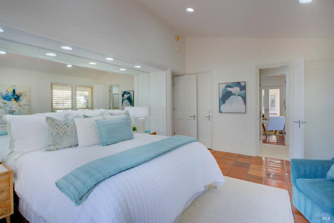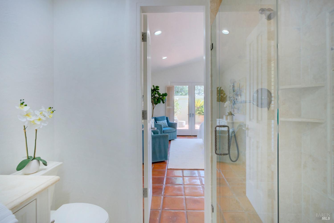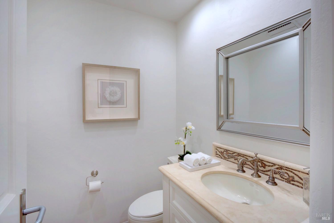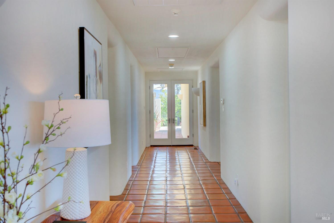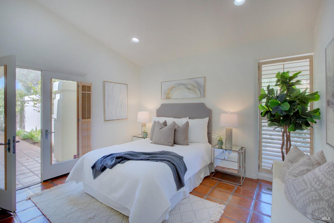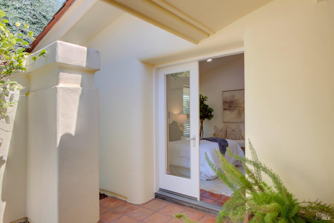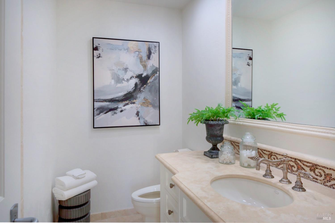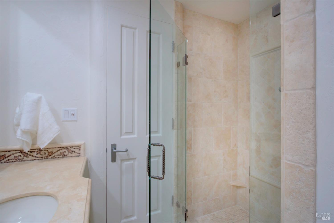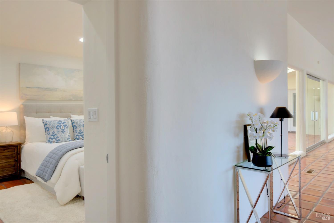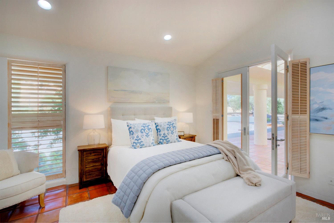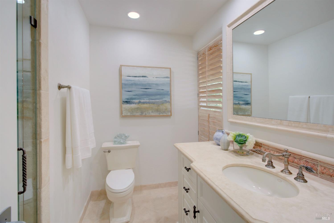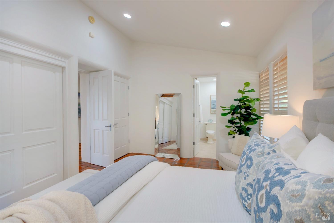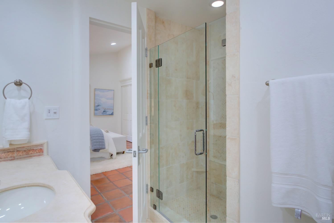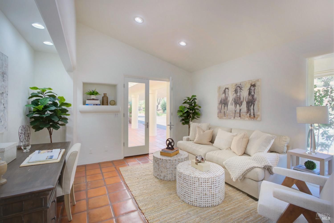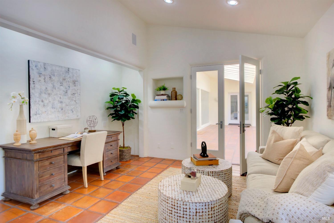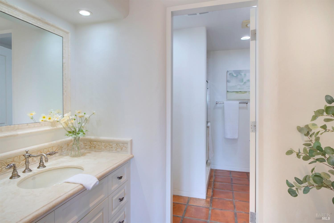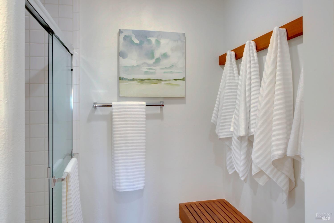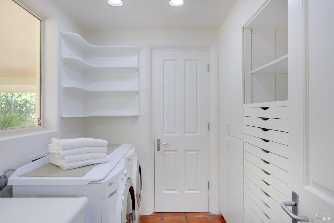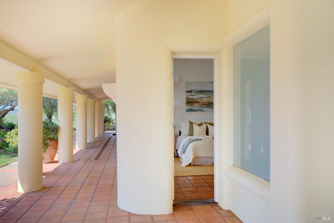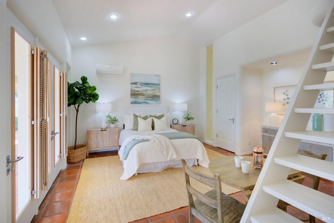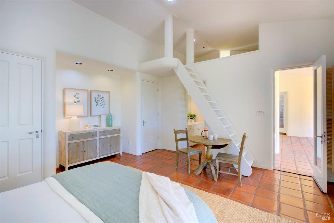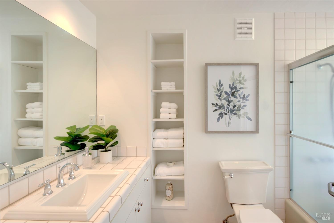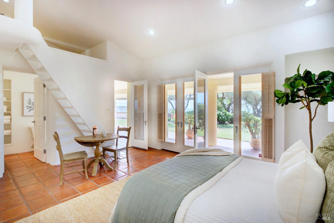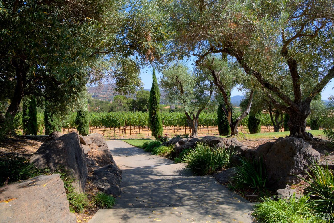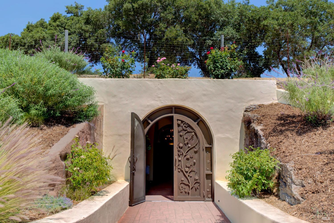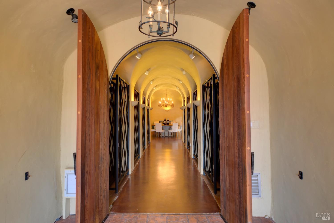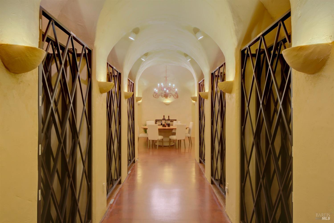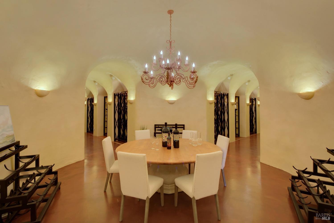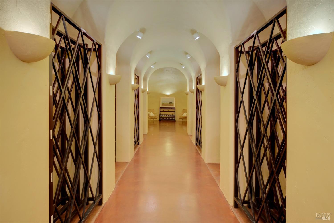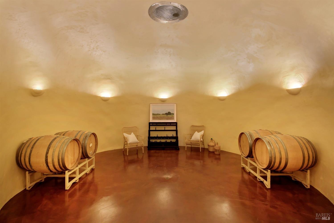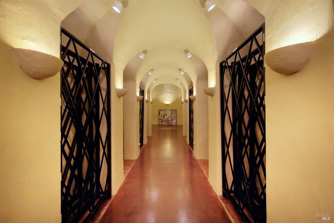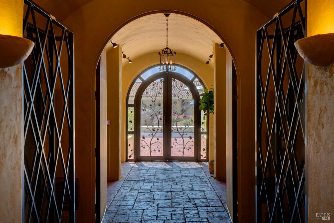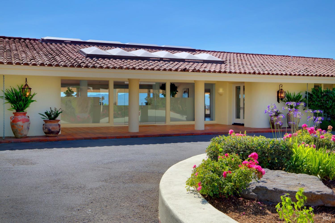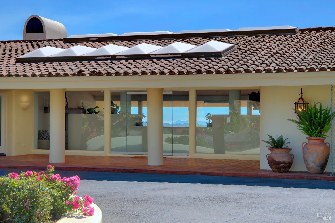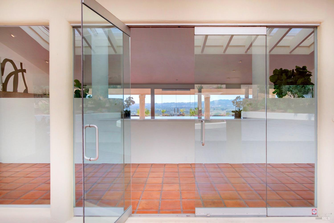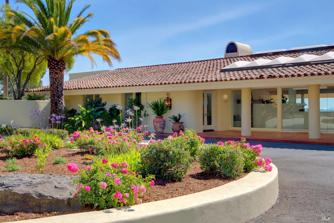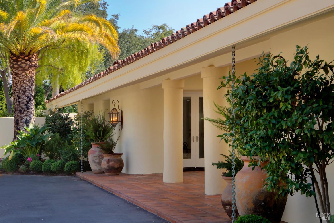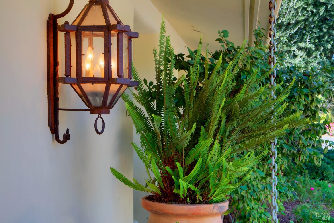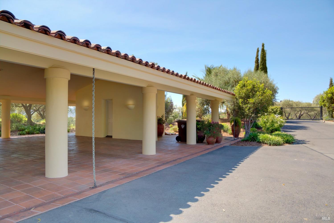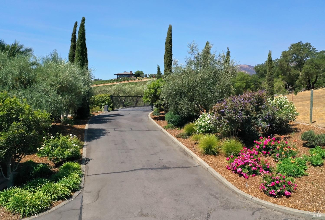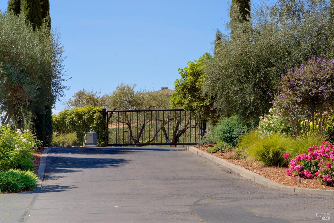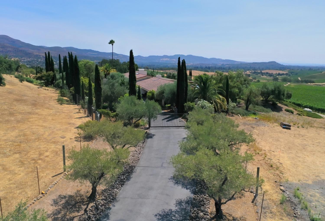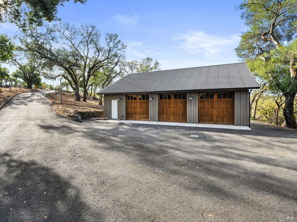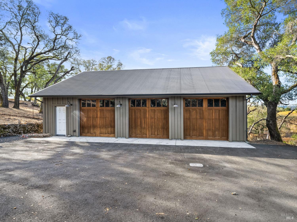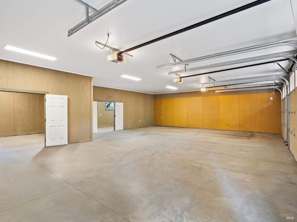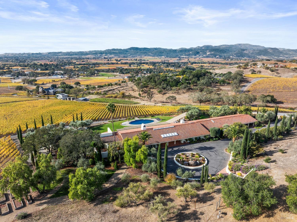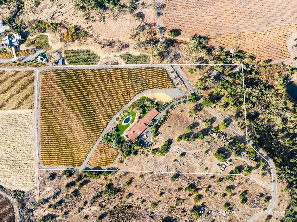2275 Old Soda Springs Rd, Napa, CA 94558
$7,995,000 Mortgage Calculator Active Single Family Residence
Property Details
About this Property
Panoramic views abound from this storied vineyard estate formerly owned by legendary vintners Justin Meyer of Silver Oak, winemaker Robert Pepi & currently by Darioush Khlaledi located in private gated setting close to Silverado Tr, Silverado Resort & minutes to downtown Napa & Yountville. Sited on approx 20 pristine acres in a serene & exclusive setting lies a single level contemporary mediterranean style home with attached guest quarters, 1800 sq ft car barn for car enthusiasts & approx 1500 sq ft 15,000 bottle wine cave perfect for hosting wine country dinners & storing your wine collection! Approx 6450 sq ft 5 BR plus office 6.5 BA including spacious main-ensuite with FPL & private courtyard & featuring French doors opening to outdoor seating areas from all BR & office. Expansive great room with 12 ft ceilings, clearstory windows, resort-like FPL & floor to ceiling walls of glass showcasing stunning views opens to formal DR with wet bar & gourmet kitchen with center island, SS appliances including 8 burner gas cooktop with double ovens, professional hood & Subzero refrigerator/freezer. Pool, spacious outdoor entertaining area with outdoor kitchen & dining, wrap around veranda, beautiful gardens with walking paths. 7.5 acre +/- Cabernet Sauvignon vineyard on lease.
MLS Listing Information
MLS #
BA324088523
MLS Source
Bay Area Real Estate Information Services, Inc.
Days on Site
24
Interior Features
Bedrooms
Primary Suite/Retreat
Bathrooms
Granite, Jack and Jill, Shower(s) over Tub(s), Tile
Kitchen
Breakfast Nook, Countertop - Concrete, Countertop - Other, Island with Sink, Other, Skylight(s)
Appliances
Cooktop - Gas, Dishwasher, Hood Over Range, Microwave, Other, Oven - Double, Refrigerator, Wine Refrigerator, Dryer, Washer
Dining Room
Dining Area in Family Room, Formal Area, Formal Dining Room, In Kitchen, Other
Family Room
Kitchen/Family Room Combo, Skylight(s), Vaulted Ceilings, View
Fireplace
Family Room, Kitchen, Primary Bedroom
Flooring
Tile
Laundry
Cabinets, In Laundry Room, Laundry - Yes, Tub / Sink
Cooling
Central Forced Air
Heating
Central Forced Air
Exterior Features
Roof
Tile
Pool
In Ground, None, Pool - Yes
Style
Contemporary, Mediterranean
Parking, School, and Other Information
Garage/Parking
Attached Garage, Covered Parking, Detached, Facing Front, Guest / Visitor Parking, Garage: 9 Car(s)
Elementary District
Napa Valley Unified
High School District
Napa Valley Unified
Water
Well
Complex Amenities
Community Security Gate
Unit Information
| # Buildings | # Leased Units | # Total Units |
|---|---|---|
| 0 | – | – |
Neighborhood: Around This Home
Neighborhood: Local Demographics
Market Trends Charts
Nearby Homes for Sale
2275 Old Soda Springs Rd is a Single Family Residence in Napa, CA 94558. This 6,453 square foot property sits on a 20.43 Acres Lot and features 5 bedrooms & 6 full and 1 partial bathrooms. It is currently priced at $7,995,000 and was built in 1986. This address can also be written as 2275 Old Soda Springs Rd, Napa, CA 94558.
©2024 Bay Area Real Estate Information Services, Inc. All rights reserved. All data, including all measurements and calculations of area, is obtained from various sources and has not been, and will not be, verified by broker or MLS. All information should be independently reviewed and verified for accuracy. Properties may or may not be listed by the office/agent presenting the information. Information provided is for personal, non-commercial use by the viewer and may not be redistributed without explicit authorization from Bay Area Real Estate Information Services, Inc.
Presently MLSListings.com displays Active, Contingent, Pending, and Recently Sold listings. Recently Sold listings are properties which were sold within the last three years. After that period listings are no longer displayed in MLSListings.com. Pending listings are properties under contract and no longer available for sale. Contingent listings are properties where there is an accepted offer, and seller may be seeking back-up offers. Active listings are available for sale.
This listing information is up-to-date as of December 03, 2024. For the most current information, please contact Jill Levy

