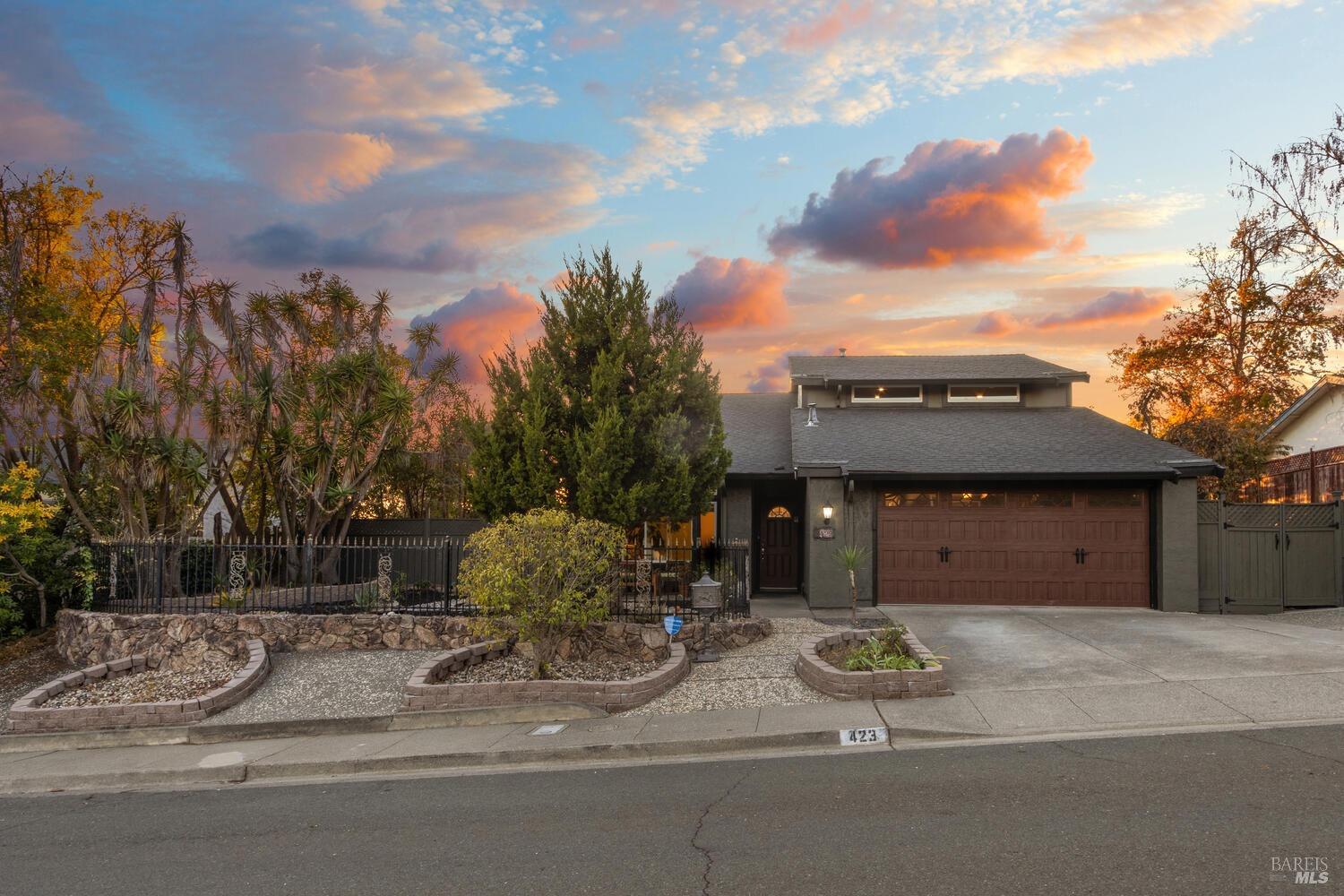423 Mills Dr, Benicia, CA 94510
$1,200,000 Mortgage Calculator Sold on Dec 5, 2024 Single Family Residence
Property Details
About this Property
Fabulous Southampton Home w/ Stunning Water, Hills & Bridge Views!! Newer exterior paint * All three bathrooms remodeled * Two Primary bedrooms, one downstairs * Upstairs primary bath features; newer shower & vanity, custom shower door, heated floors & towel rack, exhaust w/fan/light/bluetooth speaker, picture frame cabinet w/outlet * Downstairs guest primary bath has travertine shower and flooring * Kitchen features; appliances less than 5 years old, granite counters, tile flooring, beautiful tile backsplash, built-in microwave, counter depth fridge, pull-outs in cabinets * Wood-burning fireplace in living room w/ travertine stone * Hot water heater recycler on timer * Crown molding * Cased dual pane windows * 5 baseboards * 5-panel doors w/ newer handles & hinges * Luxury vinyl flooring upstairs * Extra room for office or nursery in upstairs primary bedroom & fantastic walk-in closet * Spacious family room w/ surround sound speaker system * Vaulted ceilings * Whole house fan * Newer custom garage door & opener * Washer & Dryer included * Gazebo w/ solar for lighting * Meyer lemon, apple, plum, apricot, peach and Persimmon trees * Greenhouse on side yard * Great outdoor shed * Too much to list, see upgrade list! :)
MLS Listing Information
MLS #
BA324088221
MLS Source
Bay Area Real Estate Information Services, Inc.
Interior Features
Bedrooms
Primary Suite/Retreat, Primary Suite/Retreat - 2+
Bathrooms
Stone, Tile, Tub, Updated Bath(s)
Kitchen
Breakfast Nook, Breakfast Room, Countertop - Granite, Other, Pantry, Updated
Appliances
Dishwasher, Garbage Disposal, Microwave, Other, Oven - Double, Oven - Self Cleaning, Oven Range - Electric, Refrigerator, Dryer, Washer
Dining Room
Breakfast Nook, Formal Dining Room, Other
Family Room
Other, View
Fireplace
Living Room, Stone, Wood Burning
Flooring
Carpet, Stone, Tile, Vinyl
Laundry
In Garage, Tub / Sink
Cooling
Ceiling Fan, Whole House Fan
Heating
Central Forced Air, Radiant
Exterior Features
Roof
Composition
Foundation
Concrete Perimeter and Slab
Pool
Pool - No
Style
Traditional
Parking, School, and Other Information
Garage/Parking
Attached Garage, Garage: 2 Car(s)
Sewer
Public Sewer
Water
Public
Unit Information
| # Buildings | # Leased Units | # Total Units |
|---|---|---|
| 0 | – | – |
Market Trends Charts
423 Mills Dr is a Single Family Residence in Benicia, CA 94510. This 2,569 square foot property sits on a 7,405 Sq Ft Lot and features 4 bedrooms & 3 full bathrooms. It is currently priced at $1,200,000 and was built in 1977. This address can also be written as 423 Mills Dr, Benicia, CA 94510.
©2024 Bay Area Real Estate Information Services, Inc. All rights reserved. All data, including all measurements and calculations of area, is obtained from various sources and has not been, and will not be, verified by broker or MLS. All information should be independently reviewed and verified for accuracy. Properties may or may not be listed by the office/agent presenting the information. Information provided is for personal, non-commercial use by the viewer and may not be redistributed without explicit authorization from Bay Area Real Estate Information Services, Inc.
Presently MLSListings.com displays Active, Contingent, Pending, and Recently Sold listings. Recently Sold listings are properties which were sold within the last three years. After that period listings are no longer displayed in MLSListings.com. Pending listings are properties under contract and no longer available for sale. Contingent listings are properties where there is an accepted offer, and seller may be seeking back-up offers. Active listings are available for sale.
This listing information is up-to-date as of December 06, 2024. For the most current information, please contact Rachel Birnbaum, (707) 334-1220
