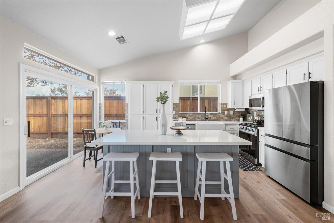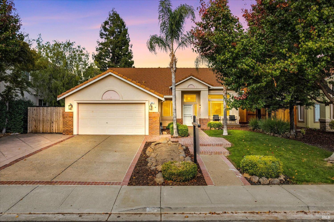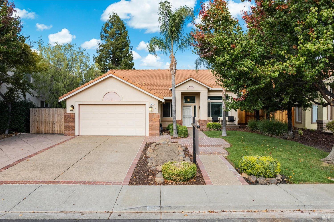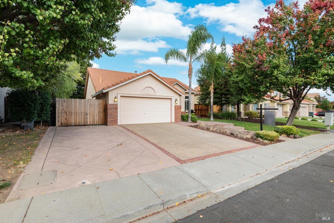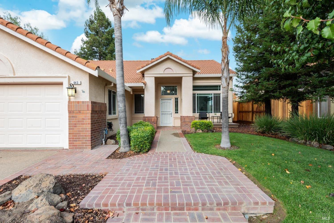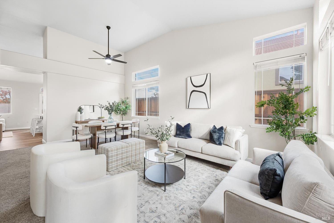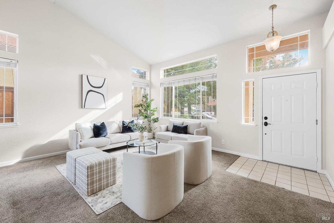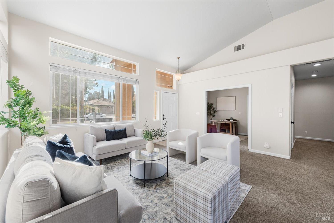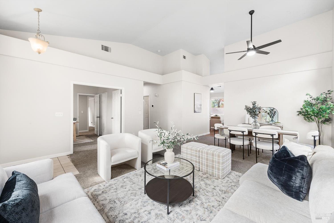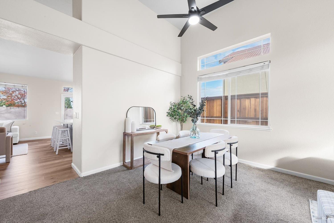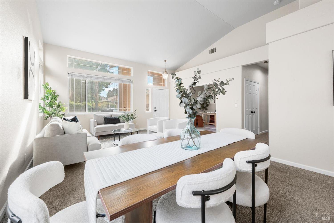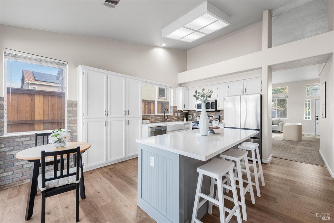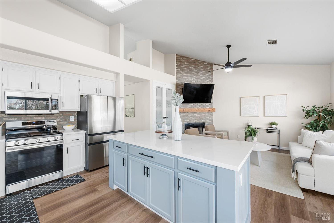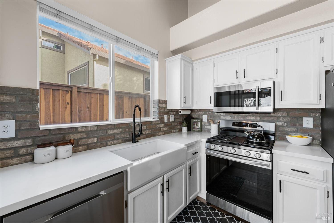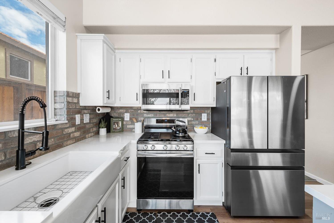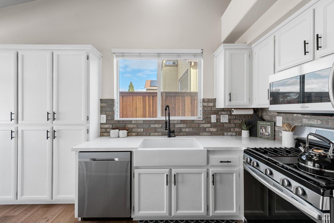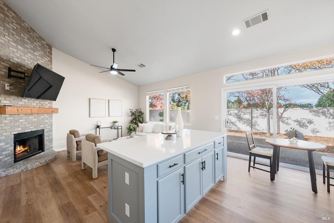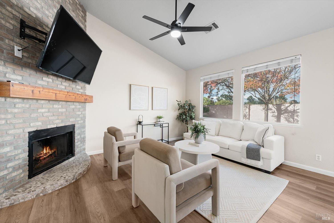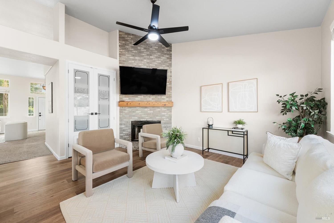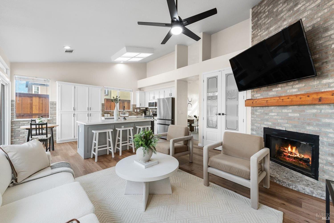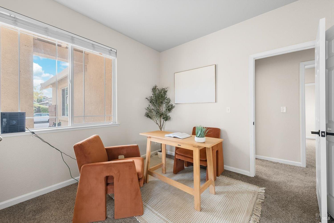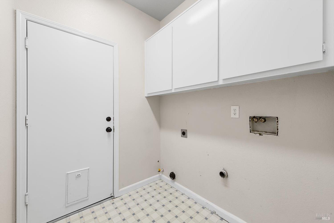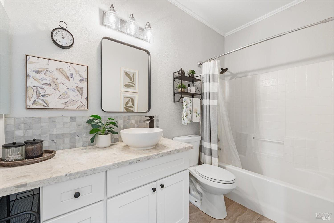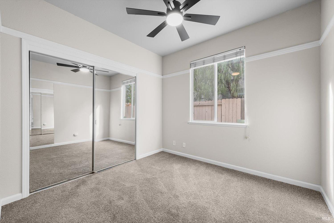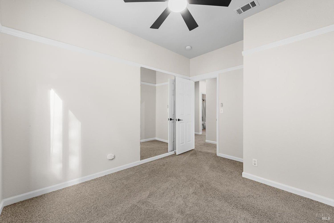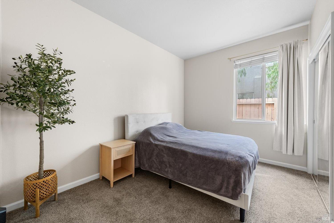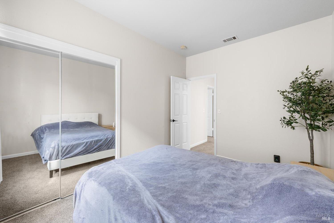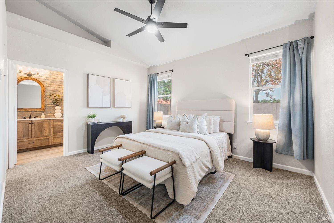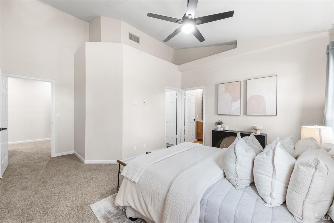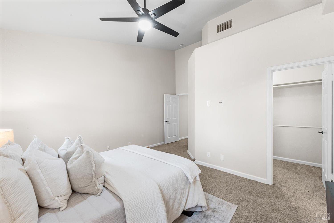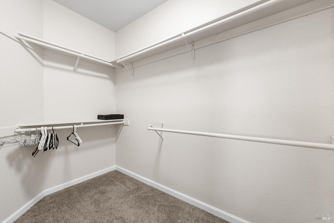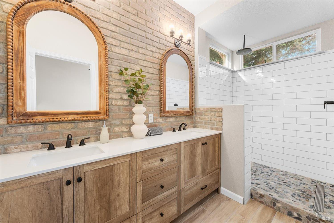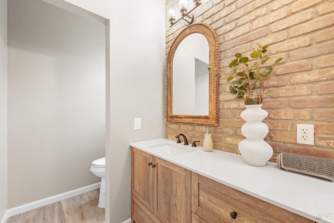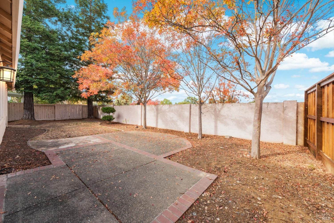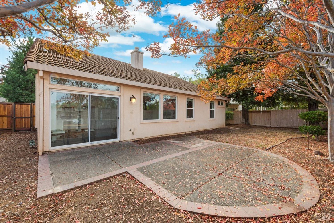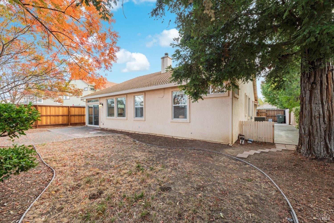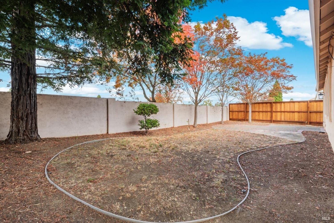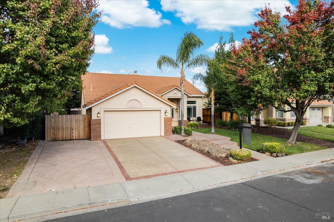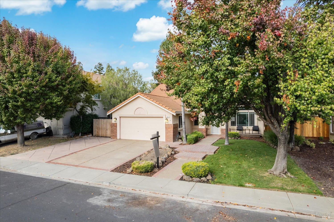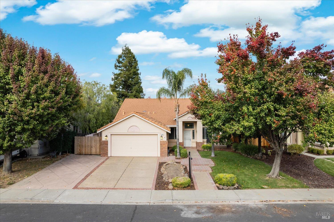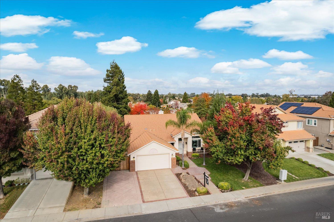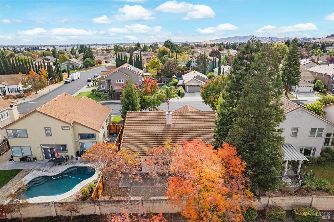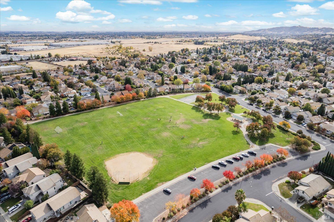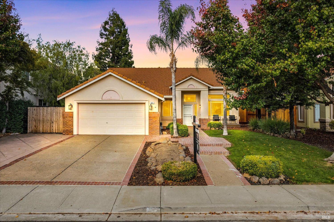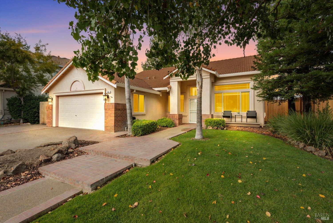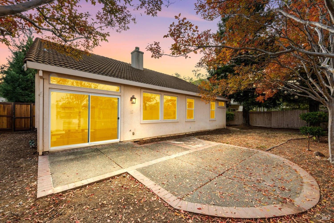Property Details
Upcoming Open Houses
About this Property
Nestled in the highly sought-after Browns Valley neighborhood, this remodeled single-story home is the perfect blend of style and comfort. As you step inside, you'll be greeted by a spacious living and dining room combo bathed in natural light. At the heart of the home is the stunningly upgraded kitchen, featuring modern appliances, LVP flooring, quartz countertops, a spacious island, an oversized pantry, and a striking backsplashideal for both cooking and entertaining. The adjacent family room is a cozy retreat, showcasing a custom wooden mantle and a natural stone hearth that add a warm, traditional touch, seamlessly complementing the kitchen's design. The primary suite is a true sanctuary, offering a walk-in closet and a fully remodeled primary bathroom with spa-like bathroom showcasing a double vanity with wood cabinetry, arched wood-framed mirrors, exposed brick walls, and a spacious walk-in shower with a pebble stone floor and subway tile surround. This backyard offers a peaceful and private outdoor space with mature trees providing shade, a spacious concrete patio bordered with brick for seating or entertaining, and ample room for landscaping or gardening. Virtual Tour Video: https://youtu.be/F9FVzWTWE1Q?si=guvhB48_HAe8tooa
MLS Listing Information
MLS #
BA324088104
MLS Source
Bay Area Real Estate Information Services, Inc.
Days on Site
2
Interior Features
Bedrooms
Primary Suite/Retreat
Bathrooms
Shower(s) over Tub(s), Stone, Tile, Updated Bath(s)
Kitchen
Breakfast Nook, Island, Kitchen/Family Room Combo, Other, Pantry, Updated
Appliances
Dishwasher, Garbage Disposal, Microwave, Other, Oven Range - Gas
Dining Room
Dining Area in Living Room, Other
Family Room
Other
Fireplace
Brick, Stone, Wood Burning
Flooring
Carpet, Vinyl
Laundry
220 Volt Outlet, Cabinets, Hookups Only, Laundry - Yes, Laundry Area
Cooling
Ceiling Fan, Central Forced Air, Whole House Fan
Heating
Central Forced Air
Exterior Features
Roof
Tile
Foundation
Concrete Perimeter and Slab
Pool
None, Pool - No
Style
Traditional
Parking, School, and Other Information
Garage/Parking
Access - Interior, Attached Garage, Facing Front, RV Possible, Garage: 2 Car(s)
Sewer
Public Sewer
Water
Public
Unit Information
| # Buildings | # Leased Units | # Total Units |
|---|---|---|
| 0 | – | – |
Neighborhood: Around This Home
Neighborhood: Local Demographics
Market Trends Charts
Nearby Homes for Sale
643 Edenderry Dr is a Single Family Residence in Vacaville, CA 95688. This 1,754 square foot property sits on a 6,451 Sq Ft Lot and features 4 bedrooms & 2 full bathrooms. It is currently priced at $699,900 and was built in 1997. This address can also be written as 643 Edenderry Dr, Vacaville, CA 95688.
©2024 Bay Area Real Estate Information Services, Inc. All rights reserved. All data, including all measurements and calculations of area, is obtained from various sources and has not been, and will not be, verified by broker or MLS. All information should be independently reviewed and verified for accuracy. Properties may or may not be listed by the office/agent presenting the information. Information provided is for personal, non-commercial use by the viewer and may not be redistributed without explicit authorization from Bay Area Real Estate Information Services, Inc.
Presently MLSListings.com displays Active, Contingent, Pending, and Recently Sold listings. Recently Sold listings are properties which were sold within the last three years. After that period listings are no longer displayed in MLSListings.com. Pending listings are properties under contract and no longer available for sale. Contingent listings are properties where there is an accepted offer, and seller may be seeking back-up offers. Active listings are available for sale.
This listing information is up-to-date as of November 17, 2024. For the most current information, please contact Alexandra Fagundes George, (707) 685-5655
