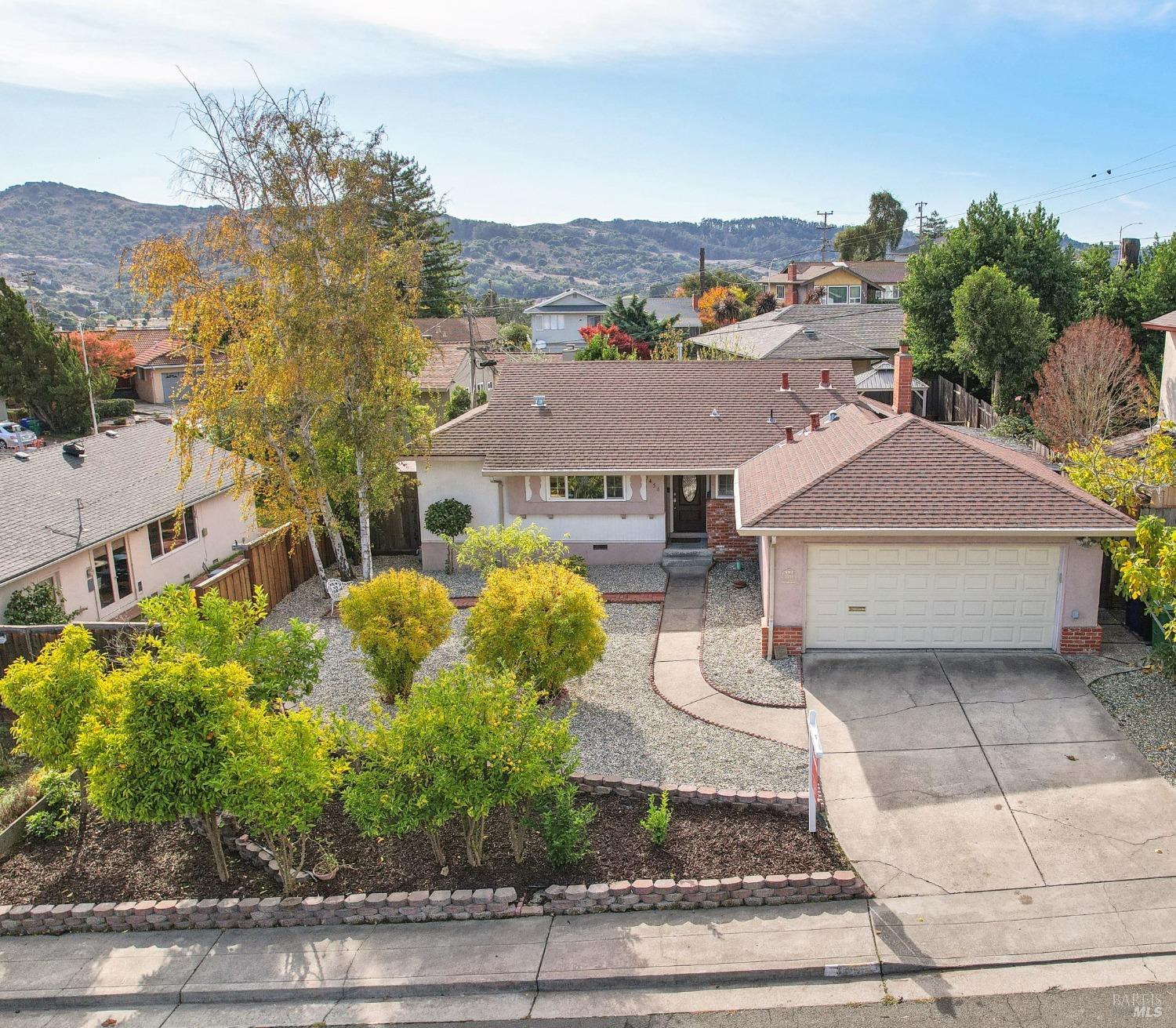3456 Stewarton Dr, El Sobrante, CA 94803
$750,000 Mortgage Calculator Sold on May 6, 2025 Single Family Residence
Property Details
About this Property
Welcome Home! This charming single-story 3-bedroom, 2-bathroom home is nestled in a serene neighborhood with picturesque views of the hills. Built in 1962, this lovely home is located close to schools and shopping, while boasting 1,112 sq. ft. of open concept living. Upon entering, the main living area features a cozy fireplace, a sleek modern kitchen with granite countertops, stainless steel appliances, and a sliding glass door that leads to the side patio, perfect for indoor/outdoor living -complete with fruit trees, including pomegranates, figs, lemon, and quince. Dual-pane windows, solar panels and A/C provide energy efficiency and year-round comfort. Freshly painted interior brightens every room while hardwood floors cascade throughout the home. One bedroom features a sliding glass door to the backyard while the primary bedroom offers an en-suite bath. Don't miss this opportunity, come take a look!
MLS Listing Information
MLS #
BA324087943
MLS Source
Bay Area Real Estate Information Services, Inc.
Interior Features
Kitchen
Countertop - Granite, Island, Kitchen/Family Room Combo
Appliances
Dishwasher, Oven Range - Gas
Fireplace
Other
Flooring
Tile, Wood
Laundry
In Garage
Cooling
Central Forced Air
Heating
Central Forced Air, Solar
Exterior Features
Pool
Pool - No
Parking, School, and Other Information
Garage/Parking
Attached Garage, Garage: 2 Car(s)
Sewer
Public Sewer
Water
Public
Unit Information
| # Buildings | # Leased Units | # Total Units |
|---|---|---|
| 0 | – | – |
Neighborhood: Around This Home
Neighborhood: Local Demographics
Market Trends Charts
3456 Stewarton Dr is a Single Family Residence in El Sobrante, CA 94803. This 1,112 square foot property sits on a 6,826 Sq Ft Lot and features 3 bedrooms & 2 full bathrooms. It is currently priced at $750,000 and was built in 1962. This address can also be written as 3456 Stewarton Dr, El Sobrante, CA 94803.
©2025 Bay Area Real Estate Information Services, Inc. All rights reserved. All data, including all measurements and calculations of area, is obtained from various sources and has not been, and will not be, verified by broker or MLS. All information should be independently reviewed and verified for accuracy. Properties may or may not be listed by the office/agent presenting the information. Information provided is for personal, non-commercial use by the viewer and may not be redistributed without explicit authorization from Bay Area Real Estate Information Services, Inc.
Presently MLSListings.com displays Active, Contingent, Pending, and Recently Sold listings. Recently Sold listings are properties which were sold within the last three years. After that period listings are no longer displayed in MLSListings.com. Pending listings are properties under contract and no longer available for sale. Contingent listings are properties where there is an accepted offer, and seller may be seeking back-up offers. Active listings are available for sale.
This listing information is up-to-date as of May 08, 2025. For the most current information, please contact Rosita Vallejo-Arriaga, (707) 561-2671
