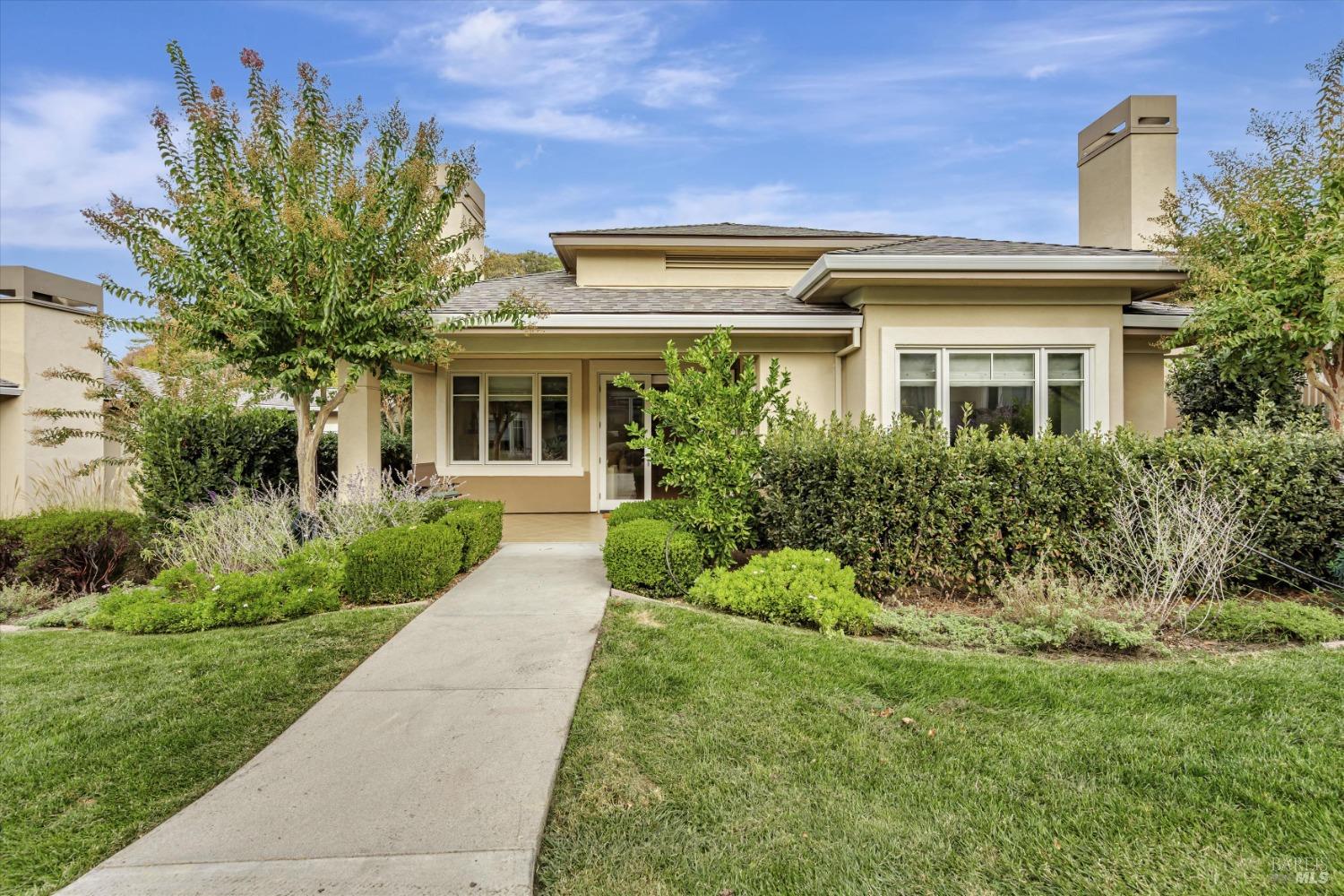699 Deer Valley Rd, San Rafael, CA 94903
$2,910,000 Mortgage Calculator Sold on Nov 26, 2024 Single Family Residence
Property Details
About this Property
Nestled within Smith Ranch Homes, a 55+ luxury adult living community, is this free-standing villa (SFH). This exceptional villa has windows to the N, S, E, & W. One enters through a spacious entry w/stone flooring. The living room where built-in cabinets provide exceptional storage, French doors open to a covered terrace. The generous primary suite is spacious enough for a sitting area.The bath has double sinks, stone & glass shower enclosure, & jetted tub. The gourmet kitchen boasts quality appliances including Sub Zero refrigerator and a gas range. Hardwoods floors are throughout the living/dining room, kitchen, breakfast area & the laundry rm with Bosch w/d. All 3 bedrooms have new carpeting. Attached 2 car garage provides extra storage. Located on 30 acres of landscaped grounds with quality resort type amenities, services include weekly housekeeping, valet service, scheduled transportation plus an interesting & lively menu of events on campus & transportation to events a'far. There is a no tipping policy. Friendly & welcoming homeowners create an inviting community making Smith Ranch Homes a place you will love to call home. Pets are welcomed. This is an opportunity for homeownership without the hassle! Don't wait - live to the fullest in your Villa at Smith Ranch Homes.
MLS Listing Information
MLS #
BA324086918
MLS Source
Bay Area Real Estate Information Services, Inc.
Interior Features
Bedrooms
Primary Suite/Retreat, Primary Suite/Retreat - 2+
Bathrooms
Double Sinks, Stone, Tile
Kitchen
Breakfast Room, Countertop - Laminate, Hookups - Gas, Hookups - Ice Maker, Other
Appliances
Cooktop - Gas, Dishwasher, Garbage Disposal, Hood Over Range, Ice Maker, Microwave, Other, Oven - Built-In, Oven - Gas, Oven - Self Cleaning, Oven Range - Built-In, Gas, Refrigerator, Dryer, Washer
Dining Room
Dining Area in Living Room
Fireplace
Gas Log, Gas Starter, Living Room
Flooring
Carpet, Stone, Wood
Laundry
220 Volt Outlet, Cabinets, In Laundry Room, Laundry - Yes, Tub / Sink
Cooling
Central Forced Air
Heating
Central Forced Air, Fireplace, Gas, Gas - Natural, Heating - 2+ Zones
Exterior Features
Roof
Composition
Foundation
Concrete Perimeter and Slab
Pool
Community Facility, Cover, Heated - Gas, In Ground, Lap Only, Other, Pool - Yes, Pool/Spa Combo
Style
Contemporary, Luxury, Mediterranean, Ranchette
Parking, School, and Other Information
Garage/Parking
Access - Interior, Attached Garage, Enclosed, Facing Front, Gate/Door Opener, Private / Exclusive, Side By Side, Garage: 2 Car(s)
Sewer
Public Sewer
Water
Public
HOA Fee
$5454
HOA Fee Frequency
Monthly
Complex Amenities
Club House, Community Pool, Community Security Gate, Garden / Greenbelt/ Trails, Gym / Exercise Facility, Other, Park, Putting Green
Unit Information
| # Buildings | # Leased Units | # Total Units |
|---|---|---|
| 0 | – | – |
Neighborhood: Around This Home
Neighborhood: Local Demographics
Market Trends Charts
699 Deer Valley Rd is a Single Family Residence in San Rafael, CA 94903. This 2,177 square foot property sits on a 2,849 Sq Ft Lot and features 3 bedrooms & 2 full bathrooms. It is currently priced at $2,910,000 and was built in 2005. This address can also be written as 699 Deer Valley Rd, San Rafael, CA 94903.
©2024 Bay Area Real Estate Information Services, Inc. All rights reserved. All data, including all measurements and calculations of area, is obtained from various sources and has not been, and will not be, verified by broker or MLS. All information should be independently reviewed and verified for accuracy. Properties may or may not be listed by the office/agent presenting the information. Information provided is for personal, non-commercial use by the viewer and may not be redistributed without explicit authorization from Bay Area Real Estate Information Services, Inc.
Presently MLSListings.com displays Active, Contingent, Pending, and Recently Sold listings. Recently Sold listings are properties which were sold within the last three years. After that period listings are no longer displayed in MLSListings.com. Pending listings are properties under contract and no longer available for sale. Contingent listings are properties where there is an accepted offer, and seller may be seeking back-up offers. Active listings are available for sale.
This listing information is up-to-date as of November 27, 2024. For the most current information, please contact Angela Hinckley, (415) 596-0001
