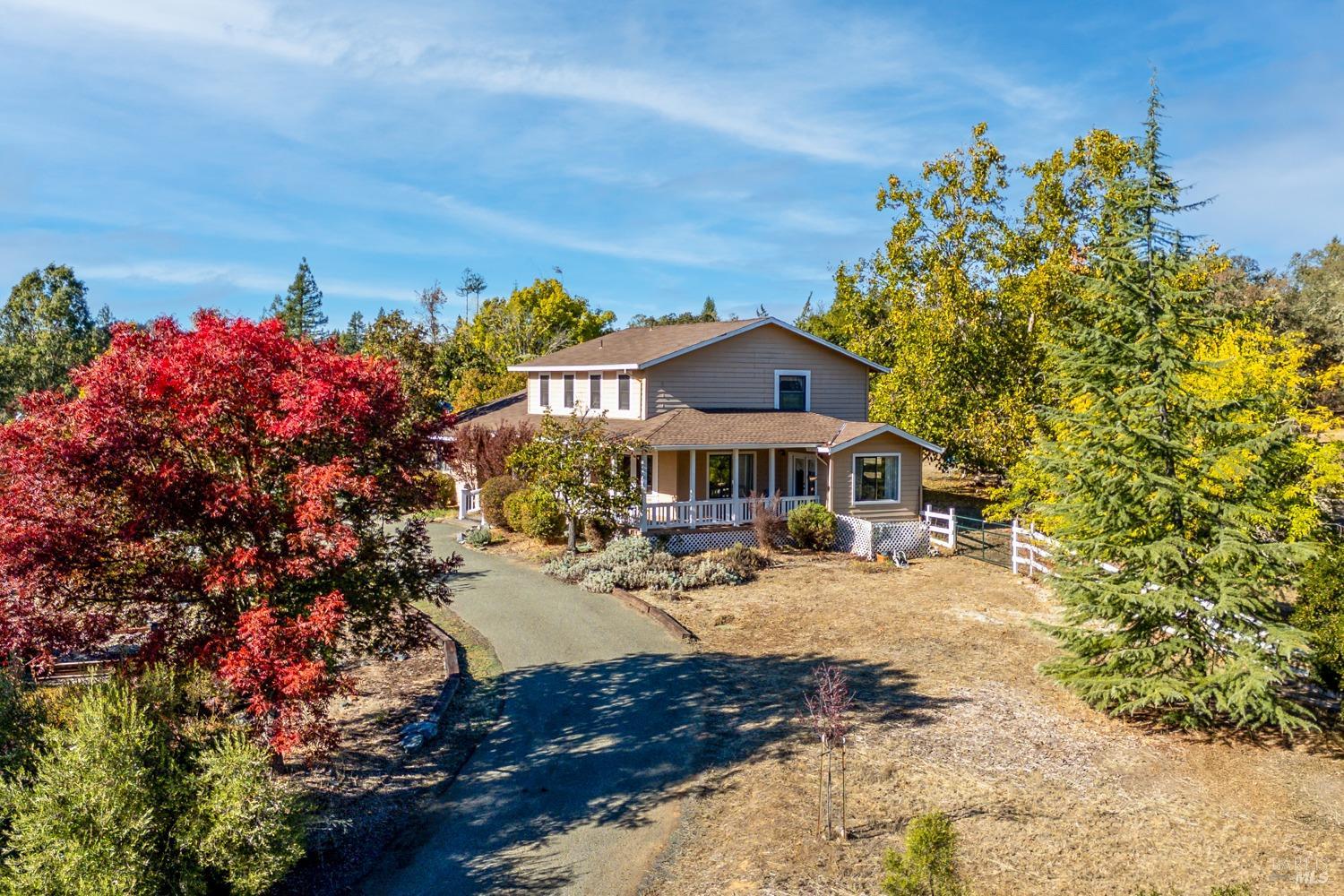1487 Fawnwood Dr, Ukiah, CA 95482
$680,000 Mortgage Calculator Sold on Dec 16, 2024 Single Family Residence
Property Details
About this Property
Discover this expansive, custom-built home on over 2 acres, perfectly positioned between Deerwood Park and El Dorado Estates. Ideal for 4-H or FFA projects, this property offers plenty of outdoor space along with an inviting interior layout. Inside, a spacious living room with bay windows welcomes you, flowing into a large formal dining room near the custom kitchen. The kitchen itself features abundant counter space, a pantry, and a cozy breakfast nook, which overlooks a charming step-down family room. On the main floor, you'll find a bedroom with a full bath, as well as a well-appointed laundry room complete with cabinets, counter space for folding, and a sink. Upstairs, there are two additional bedrooms, a full bath, and a spacious primary suite with a walk-in closet and an ensuite bathroom featuring a step-in shower. The property also includes a large, covered patio on the north side of the home, enclosed with glass windows that can be swapped for screens in warmer months. Completing the amenities are an attached garage and an additional detached garage, offering versatility and storage. A rare find, this home is ready to accommodate all your needs with style and comfort.
MLS Listing Information
MLS #
BA324086426
MLS Source
Bay Area Real Estate Information Services, Inc.
Interior Features
Bedrooms
Primary Suite/Retreat
Bathrooms
Fiberglass, Shower(s) over Tub(s), Stall Shower, Tile
Kitchen
Breakfast Nook, Countertop - Stone, Kitchen/Family Room Combo, Other, Pantry
Appliances
Dishwasher, Garbage Disposal, Other, Oven - Double, Oven Range - Built-In, Oven Range - Electric
Dining Room
Formal Dining Room, Other
Family Room
Other, Sunken
Fireplace
Wood Burning, Wood Stove
Flooring
Simulated Wood, Tile, Vinyl
Laundry
Chute, In Laundry Room, Laundry - Yes, Tub / Sink
Cooling
Central Forced Air
Heating
Central Forced Air
Exterior Features
Roof
Composition, Shingle
Foundation
Concrete Perimeter
Pool
Pool - No
Style
Cottage
Parking, School, and Other Information
Garage/Parking
Attached Garage, Detached, Facing Front, Facing Side, Side By Side, Garage: 3 Car(s)
Sewer
Septic Tank
Unit Information
| # Buildings | # Leased Units | # Total Units |
|---|---|---|
| 0 | – | – |
Neighborhood: Around This Home
Neighborhood: Local Demographics
Market Trends Charts
1487 Fawnwood Dr is a Single Family Residence in Ukiah, CA 95482. This 2,813 square foot property sits on a 2.34 Acres Lot and features 4 bedrooms & 3 full and 1 partial bathrooms. It is currently priced at $680,000 and was built in 1977. This address can also be written as 1487 Fawnwood Dr, Ukiah, CA 95482.
©2024 Bay Area Real Estate Information Services, Inc. All rights reserved. All data, including all measurements and calculations of area, is obtained from various sources and has not been, and will not be, verified by broker or MLS. All information should be independently reviewed and verified for accuracy. Properties may or may not be listed by the office/agent presenting the information. Information provided is for personal, non-commercial use by the viewer and may not be redistributed without explicit authorization from Bay Area Real Estate Information Services, Inc.
Presently MLSListings.com displays Active, Contingent, Pending, and Recently Sold listings. Recently Sold listings are properties which were sold within the last three years. After that period listings are no longer displayed in MLSListings.com. Pending listings are properties under contract and no longer available for sale. Contingent listings are properties where there is an accepted offer, and seller may be seeking back-up offers. Active listings are available for sale.
This listing information is up-to-date as of December 17, 2024. For the most current information, please contact Gary Nix, (707) 391-5235
