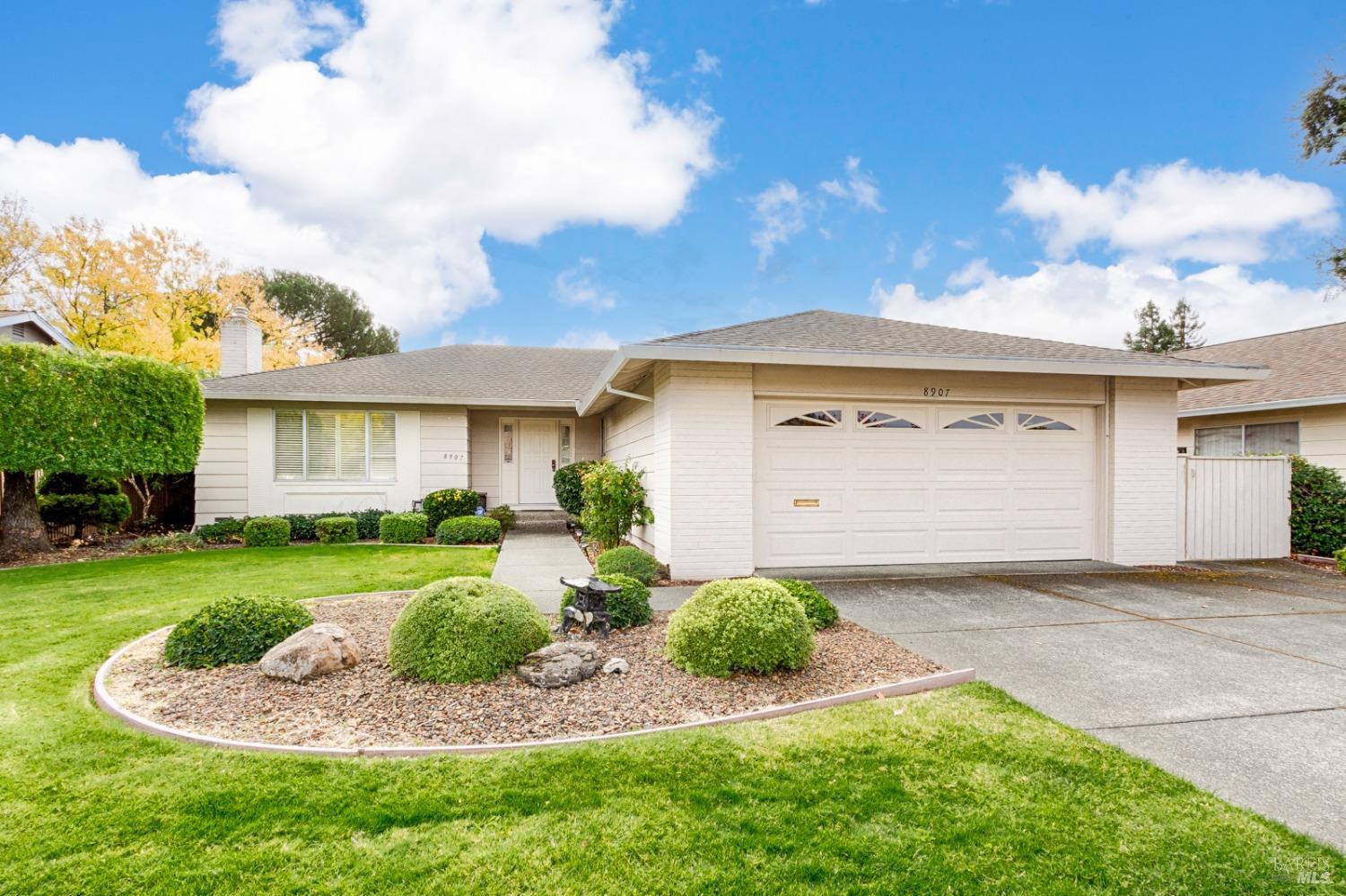8907 Oakmont Dr, Santa Rosa, CA 95409
$715,000 Mortgage Calculator Sold on Nov 27, 2024 Single Family Residence
Property Details
About this Property
Living is easy in this spacious Birch plan home located on one of Oakmont's premier golf course. You'll appreciate the wonderful views from both the front and rear of the rear of the property making outdoor entertaining a pleasure. The formal entry and hall both have pre-finished hardwood flooring while the living room features a gas fireplace. There are lovely plantation shutters on dual pane windows and the home features gas forced air furnace and AC. The sunny kitchen offers ample cabinet space and it flows into the breakfast room which can also be used as a quaint familyroom or office. You'll love the large primary suite that offers 2 large closets and there are dual sinks plus and stall shower. Please note that the washer and dryer have been relocated into the garage making the existing indoor utility room perfect for an office area. As you exit the home onto the expanded/large rear deck, overlooking the golf course, you'll find this the perfect place to relax and enjoy all that Oakmont has to offer.
MLS Listing Information
MLS #
BA324086376
MLS Source
Bay Area Real Estate Information Services, Inc.
Interior Features
Bedrooms
Primary Suite/Retreat
Bathrooms
Shower(s) over Tub(s), Tile
Kitchen
Breakfast Nook, Countertop - Laminate, Other, Pantry Cabinet
Appliances
Dishwasher, Garbage Disposal, Microwave, Other, Oven Range - Electric, Refrigerator, Dryer, Washer
Dining Room
Dining Area in Living Room, Other
Fireplace
Brick, Gas Starter, Living Room
Flooring
Carpet, Linoleum, Tile, Wood
Laundry
In Garage
Cooling
Ceiling Fan, Central Forced Air
Heating
Central Forced Air
Exterior Features
Roof
Composition
Foundation
Concrete Perimeter
Pool
Community Facility, Pool - No
Parking, School, and Other Information
Garage/Parking
Access - Interior, Attached Garage, Facing Front, Gate/Door Opener, Garage: 2 Car(s)
Sewer
Public Sewer
Water
Public
HOA Fee
$129
HOA Fee Frequency
Monthly
Complex Amenities
Barbecue Area, Club House, Community Pool, Dog Park, Golf Course, Gym / Exercise Facility, Putting Green
Contact Information
Listing Agent
Nancy Devoto
McBride Realty
License #: 00771931
Phone: (707) 538-2270
Co-Listing Agent
Vanessa Gillespie
McBride Realty
License #: 01976215
Phone: (707) 538-2270
Unit Information
| # Buildings | # Leased Units | # Total Units |
|---|---|---|
| 0 | – | – |
Neighborhood: Around This Home
Neighborhood: Local Demographics
Market Trends Charts
8907 Oakmont Dr is a Single Family Residence in Santa Rosa, CA 95409. This 1,665 square foot property sits on a 7,501 Sq Ft Lot and features 2 bedrooms & 2 full bathrooms. It is currently priced at $715,000 and was built in 1982. This address can also be written as 8907 Oakmont Dr, Santa Rosa, CA 95409.
©2024 Bay Area Real Estate Information Services, Inc. All rights reserved. All data, including all measurements and calculations of area, is obtained from various sources and has not been, and will not be, verified by broker or MLS. All information should be independently reviewed and verified for accuracy. Properties may or may not be listed by the office/agent presenting the information. Information provided is for personal, non-commercial use by the viewer and may not be redistributed without explicit authorization from Bay Area Real Estate Information Services, Inc.
Presently MLSListings.com displays Active, Contingent, Pending, and Recently Sold listings. Recently Sold listings are properties which were sold within the last three years. After that period listings are no longer displayed in MLSListings.com. Pending listings are properties under contract and no longer available for sale. Contingent listings are properties where there is an accepted offer, and seller may be seeking back-up offers. Active listings are available for sale.
This listing information is up-to-date as of November 27, 2024. For the most current information, please contact Nancy Devoto, (707) 538-2270
