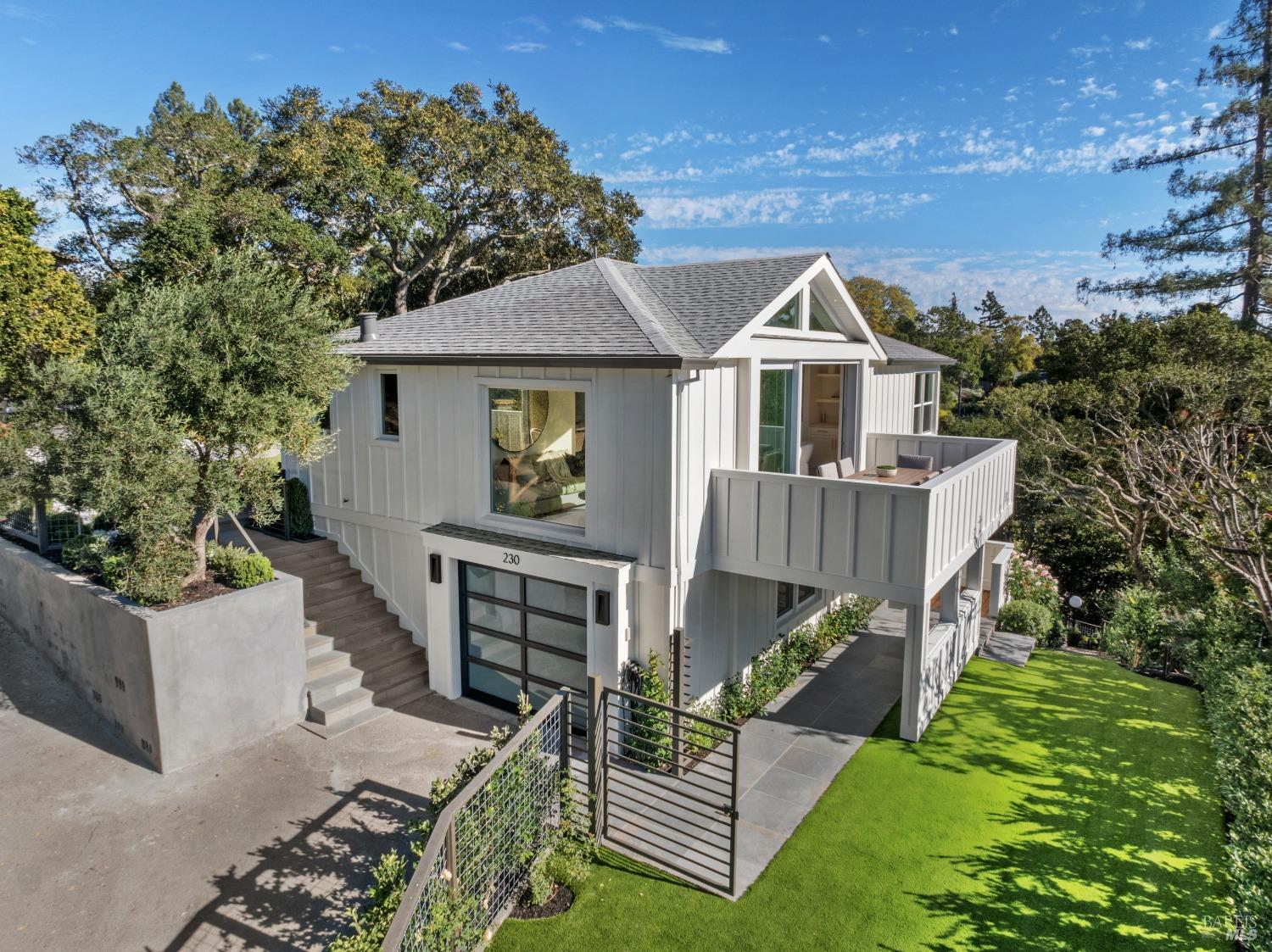230 Foster Ave, Kentfield, CA 94904
$2,577,000 Mortgage Calculator Sold on Nov 26, 2024 Single Family Residence
Property Details
About this Property
This exceptional stylish renovation exemplifies meticulous attention to detail with high-level craftsmanship, showcasing state-of-the-art finishes, an elevated design aesthetic, and stunning living spaces that embrace captivating views of Mount Tamalpais. Significantly renovated by the current owner, no expense was spared in integrating modern amenities and high-quality finishes to create timeless living spaces. The park-like grounds include gated front and rear yards, expansive entertainment spaces, turf lawns, terraced gardens, grape vines, a stunning vegetable garden, fruit trees, and manicured landscaping. The architecturally stunning great room features vaulted ceilings, skylights, clerestory windows, picturesque views of Mt. Tam, and sliding glass doors opening to a sunny deck. The kitchen boasts an expansive center island with counter seating, Dekton Denae slab countertops, floating shelves, chic pendant lighting, and top-of-the-line stainless steel appliances. Two light and bright bedrooms and an amazing full bath complete the main level. The lower level features a private primary suite, laundry room, outdoor access, and garage entry. The luxurious primary suite offers views of Mt. Tam, a dressing room, and a private deck. 1 car attached garage.
MLS Listing Information
MLS #
BA324086246
MLS Source
Bay Area Real Estate Information Services, Inc.
Interior Features
Bedrooms
Primary Suite/Retreat
Bathrooms
Double Sinks, Other, Stall Shower, Stone, Window
Kitchen
Countertop - Concrete, Island with Sink, Kitchen/Family Room Combo, Other, Skylight(s)
Appliances
Freezer, Garbage Disposal, Hood Over Range, Other, Oven - Built-In, Oven - Gas, Oven Range - Built-In, Gas, Refrigerator, Trash Compactor, Dryer, Washer
Dining Room
Dining Area in Living Room, Other
Flooring
Stone, Wood
Laundry
In Laundry Room, Laundry - Yes, Tub / Sink
Cooling
Central Forced Air
Heating
Central Forced Air
Exterior Features
Pool
Pool - No
Style
Contemporary
Parking, School, and Other Information
Garage/Parking
Access - Interior, Attached Garage, Gate/Door Opener, Garage: 1 Car(s)
Sewer
Public Sewer
Water
Public
Unit Information
| # Buildings | # Leased Units | # Total Units |
|---|---|---|
| 0 | – | – |
Neighborhood: Around This Home
Neighborhood: Local Demographics
Market Trends Charts
230 Foster Ave is a Single Family Residence in Kentfield, CA 94904. This 2,064 square foot property sits on a 10,799 Sq Ft Lot and features 3 bedrooms & 2 full bathrooms. It is currently priced at $2,577,000 and was built in 1946. This address can also be written as 230 Foster Ave, Kentfield, CA 94904.
©2024 Bay Area Real Estate Information Services, Inc. All rights reserved. All data, including all measurements and calculations of area, is obtained from various sources and has not been, and will not be, verified by broker or MLS. All information should be independently reviewed and verified for accuracy. Properties may or may not be listed by the office/agent presenting the information. Information provided is for personal, non-commercial use by the viewer and may not be redistributed without explicit authorization from Bay Area Real Estate Information Services, Inc.
Presently MLSListings.com displays Active, Contingent, Pending, and Recently Sold listings. Recently Sold listings are properties which were sold within the last three years. After that period listings are no longer displayed in MLSListings.com. Pending listings are properties under contract and no longer available for sale. Contingent listings are properties where there is an accepted offer, and seller may be seeking back-up offers. Active listings are available for sale.
This listing information is up-to-date as of November 26, 2024. For the most current information, please contact Shana Rohde-Lynch, (415) 789-9999
