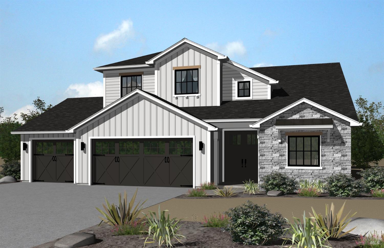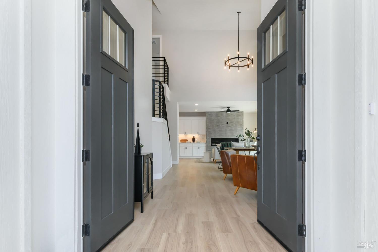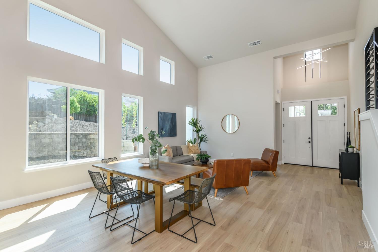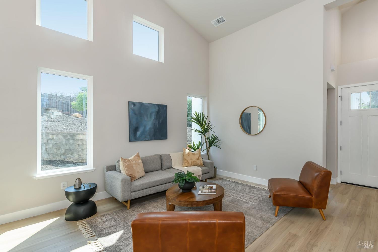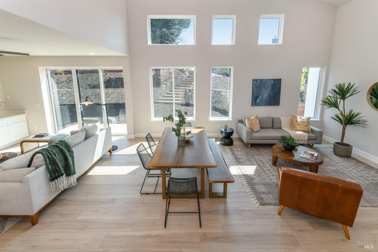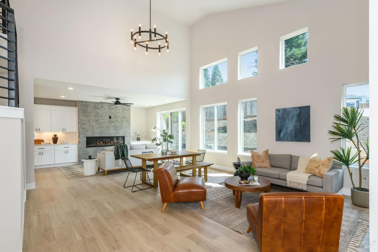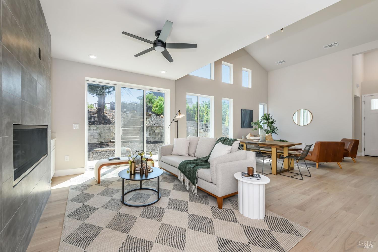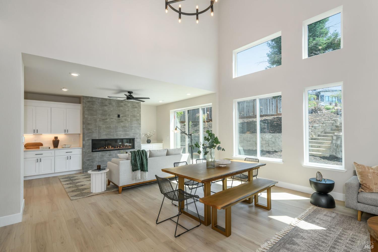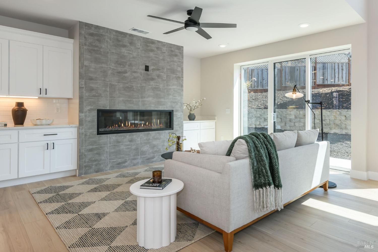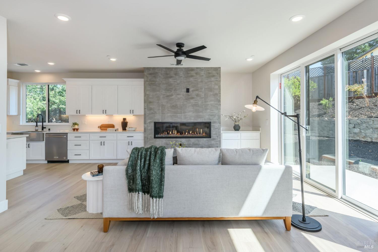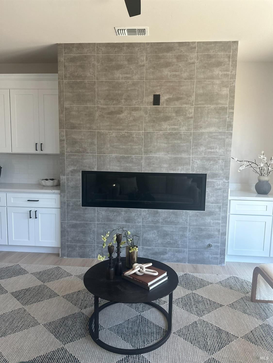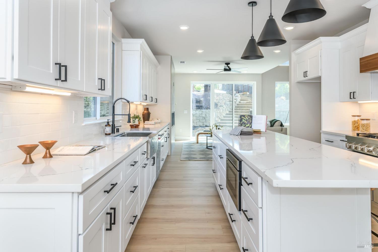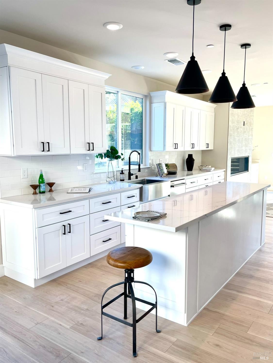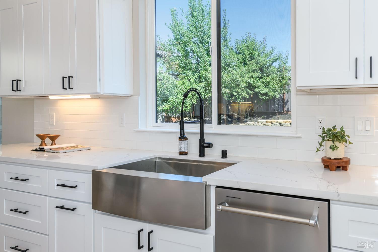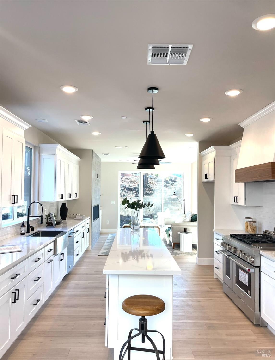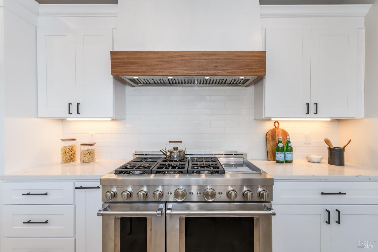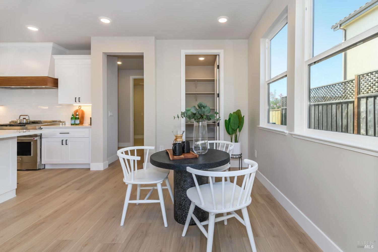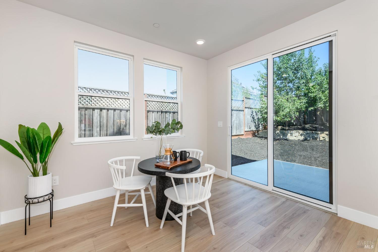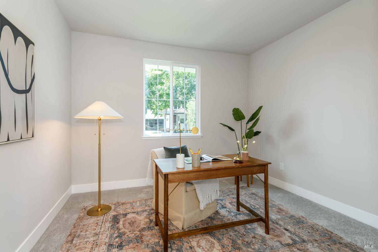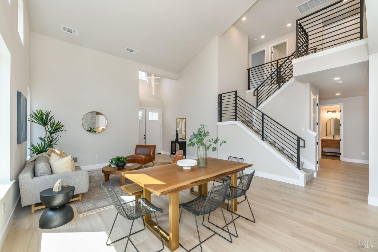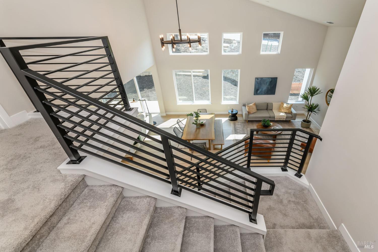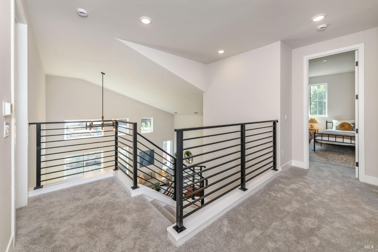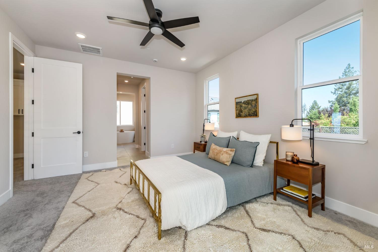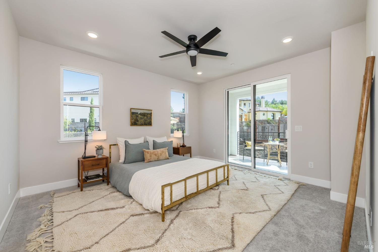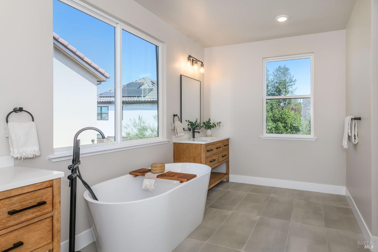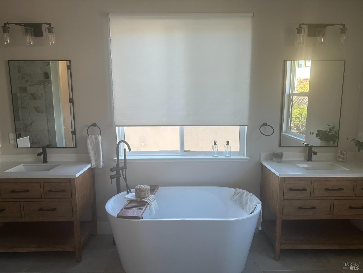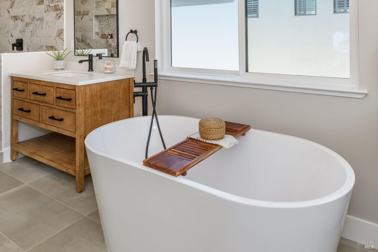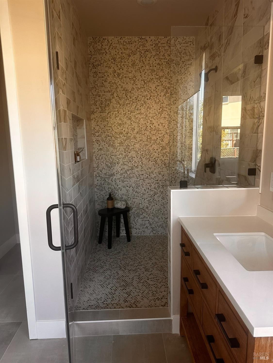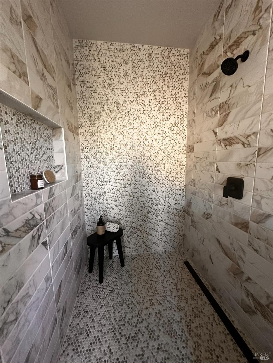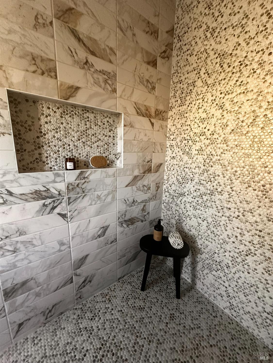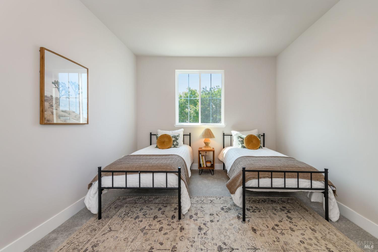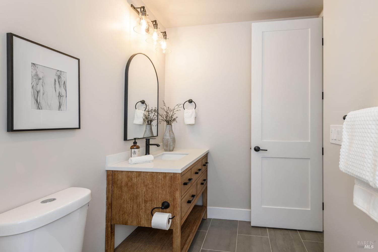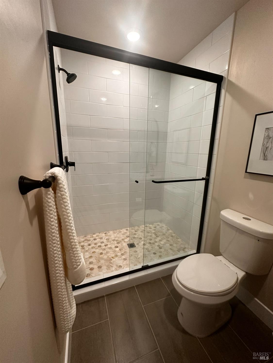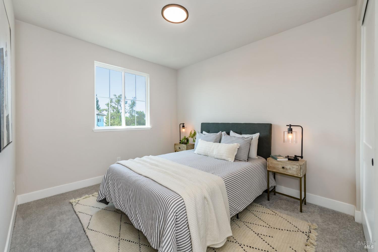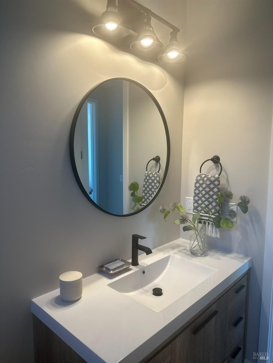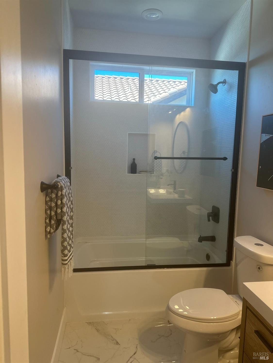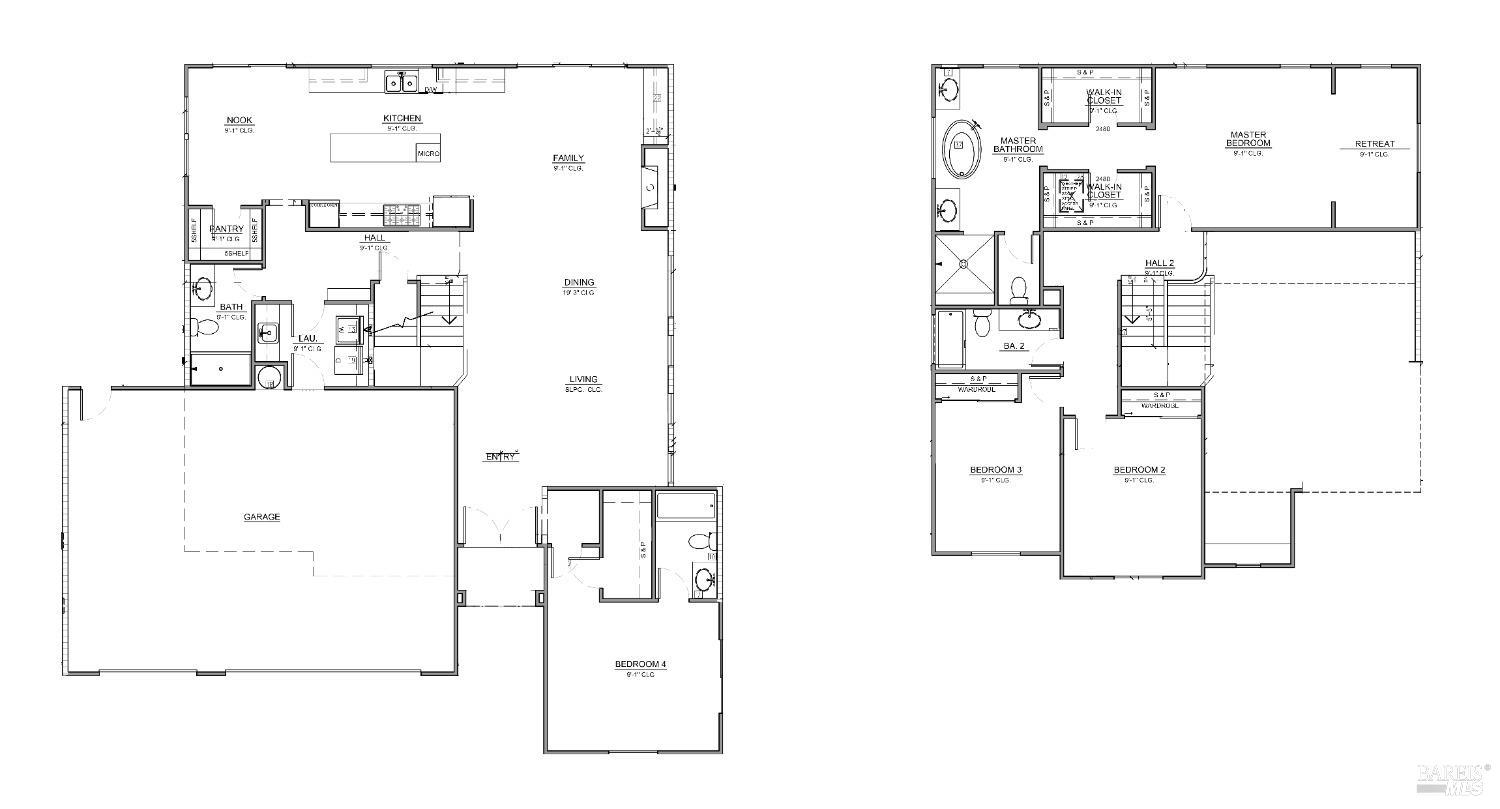1970 Bent Tree Pl, Santa Rosa, CA 95404
$1,750,000 Mortgage Calculator Active Single Family Residence
Property Details
About this Property
Nestled on a tranquil street, this stunning new construction home redefines luxury living with a spacious layout of 2,792 sq.ft.* As you enter through the impressive double front doors, you will be captivated by the soaring 16-foot ceilings that exude openness and sophistication. At the heart of this property is a gourmet kitchen, complete with high-end appliances that cater to culinary enthusiasts. The kitchen features an oversized pantry and seamlessly connects to the back patio through sliding glass doors, perfect for entertaining. The main floor boasts a full bedroom suite, ideal for guests or multi-generational living, enhancing the home's versatility. Retreat to the luxurious master suite, where you'll find a spa-like bathroom featuring a freestanding tub elegantly positioned between two stylish vanities and two generous walk-in closets. Estimated construction completion is April 2025. Photos are of a like property with identical floor plan. Finishes may be different.
MLS Listing Information
MLS #
BA324085992
MLS Source
Bay Area Real Estate Information Services, Inc.
Days on Site
22
Interior Features
Bedrooms
Primary Suite/Retreat
Bathrooms
Other, Shower(s) over Tub(s), Stall Shower
Kitchen
220 Volt Outlet, Breakfast Nook, Hookups - Ice Maker, Island, Pantry
Appliances
Cooktop - Gas, Dishwasher, Garbage Disposal, Hood Over Range, Microwave, Oven - Double
Fireplace
Family Room, Gas Log
Flooring
Carpet, Laminate, Tile
Laundry
220 Volt Outlet, Cabinets, Hookup - Electric, Hookup - Gas Dryer, Hookups Only, In Laundry Room, Laundry - Yes, Tub / Sink
Cooling
Ceiling Fan, Central Forced Air
Heating
Central Forced Air, Fireplace, Gas, Solar
Exterior Features
Roof
Composition, Shingle
Foundation
Slab
Pool
Pool - No
Style
Traditional
Parking, School, and Other Information
Garage/Parking
Attached Garage, Facing Front, Gate/Door Opener, Side By Side, Garage: 3 Car(s)
Sewer
Public Sewer
Water
Public
HOA Fee
$75
HOA Fee Frequency
Monthly
Complex Amenities
Garden / Greenbelt/ Trails
Contact Information
Listing Agent
Allegra Gigante-Luft
3Tree Realty, Inc
License #: 01937741
Phone: (707) 317-6569
Co-Listing Agent
Gregory Owen
3Tree Realty, Inc
License #: 01851280
Phone: (707) 317-6569
Unit Information
| # Buildings | # Leased Units | # Total Units |
|---|---|---|
| 0 | – | – |
Neighborhood: Around This Home
Neighborhood: Local Demographics
Market Trends Charts
Nearby Homes for Sale
1970 Bent Tree Pl is a Single Family Residence in Santa Rosa, CA 95404. This 2,792 square foot property sits on a 0.35 Acres Lot and features 4 bedrooms & 4 full bathrooms. It is currently priced at $1,750,000 and was built in 2025. This address can also be written as 1970 Bent Tree Pl, Santa Rosa, CA 95404.
©2024 Bay Area Real Estate Information Services, Inc. All rights reserved. All data, including all measurements and calculations of area, is obtained from various sources and has not been, and will not be, verified by broker or MLS. All information should be independently reviewed and verified for accuracy. Properties may or may not be listed by the office/agent presenting the information. Information provided is for personal, non-commercial use by the viewer and may not be redistributed without explicit authorization from Bay Area Real Estate Information Services, Inc.
Presently MLSListings.com displays Active, Contingent, Pending, and Recently Sold listings. Recently Sold listings are properties which were sold within the last three years. After that period listings are no longer displayed in MLSListings.com. Pending listings are properties under contract and no longer available for sale. Contingent listings are properties where there is an accepted offer, and seller may be seeking back-up offers. Active listings are available for sale.
This listing information is up-to-date as of October 31, 2024. For the most current information, please contact Allegra Gigante-Luft, (707) 317-6569
