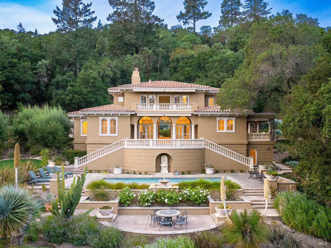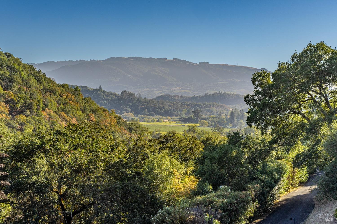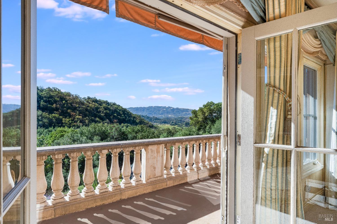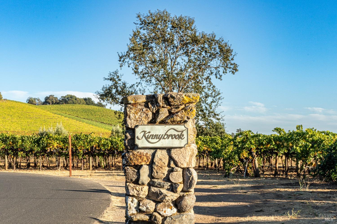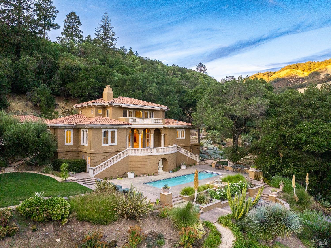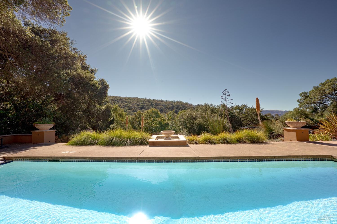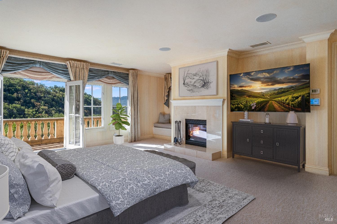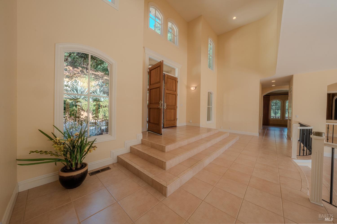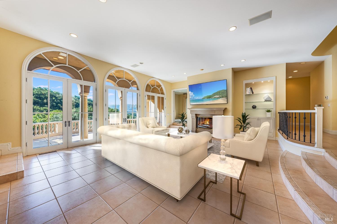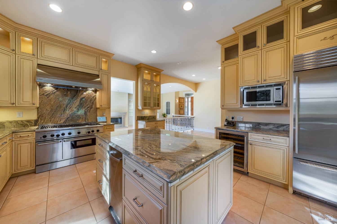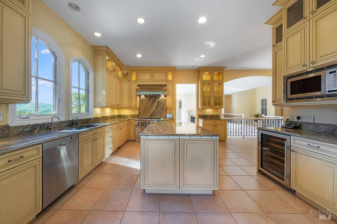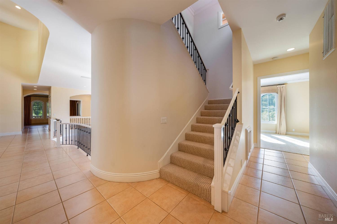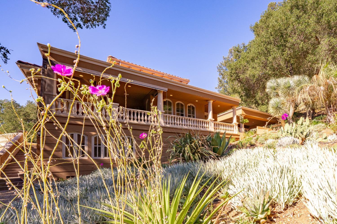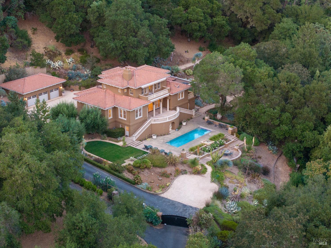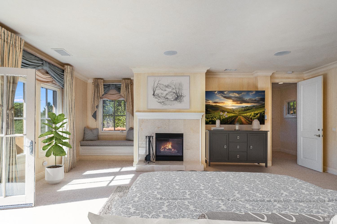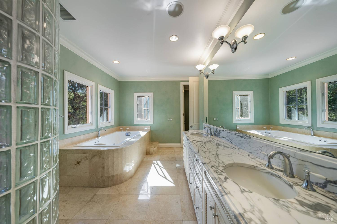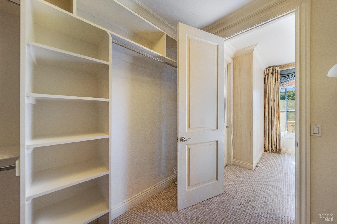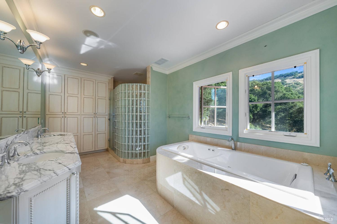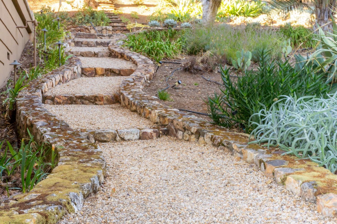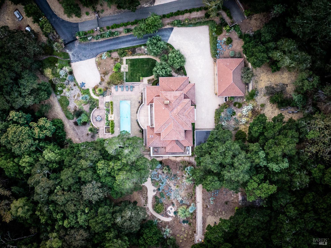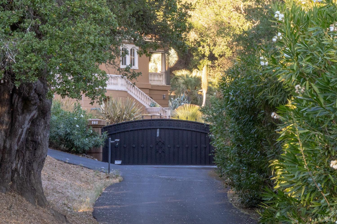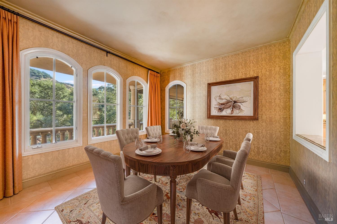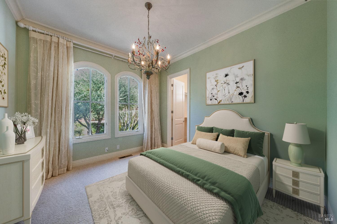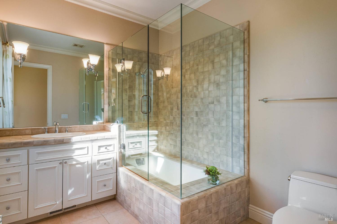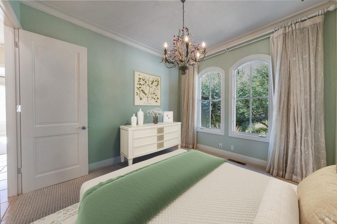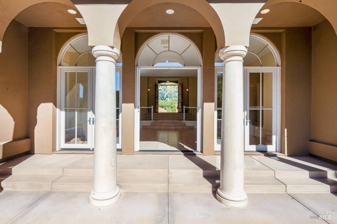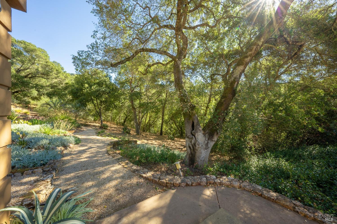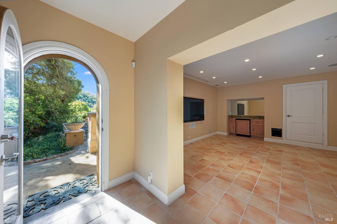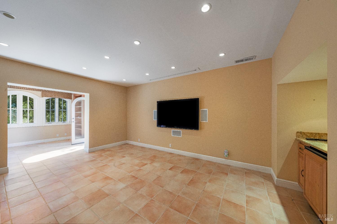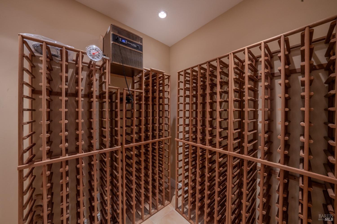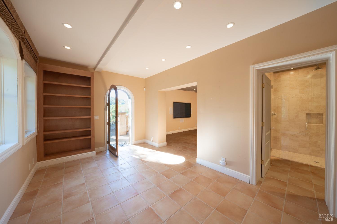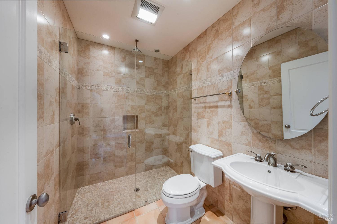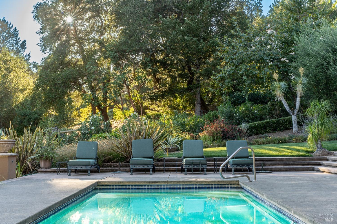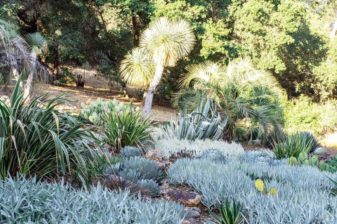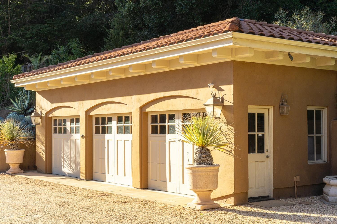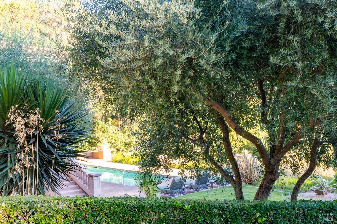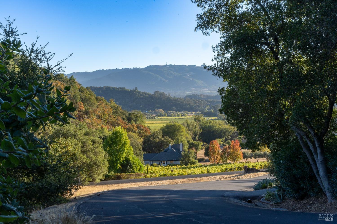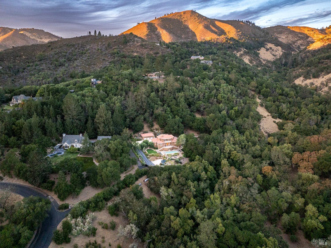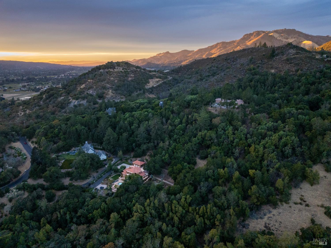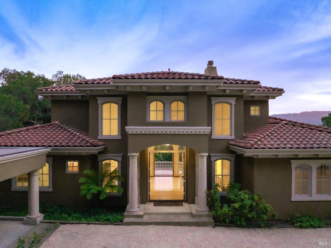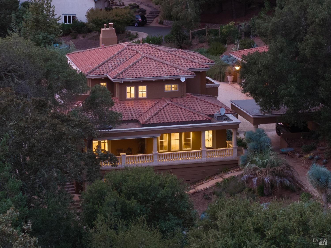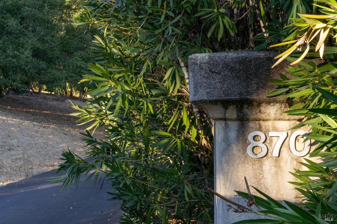Property Details
About this Property
The perfect blend of elegance and countryside charm within the exclusive Kinnybrook community. Stone columns and warm hues define the estate's sophisticated exterior, leading to a grand formal entryway with soaring ceilings and onto surrounding Sonoma valley views. The spacious living area features a striking fireplace and French doors opening onto the balcony, swimming pool, wine room, and garden pathways. A chef's kitchen includes a large island, stainless steel appliances, a walk-in pantry, and a covered outdoor dining area. The main floor also includes a formal dining room, two bedrooms, a full bath, a half bath, and a laundry room. Dedicated to the primary suite, the upper level features a fireplace, cozy reading nook, private view balcony, and spa-like bath. Outdoors, lush landscaping surrounds a large patio, pool, and fountains, with a seasonal creek winding through the property, creating a serene retreat.
MLS Listing Information
MLS #
BA324085970
MLS Source
Bay Area Real Estate Information Services, Inc.
Days on Site
23
Interior Features
Bedrooms
Primary Suite/Retreat
Bathrooms
Primary - Bidet, Shower(s) over Tub(s), Stall Shower
Kitchen
Breakfast Nook, Countertop - Granite, Island
Appliances
Dishwasher, Garbage Disposal, Hood Over Range, Microwave, Oven - Double, Oven Range - Gas, Trash Compactor, Wine Refrigerator, Dryer
Dining Room
Formal Area
Family Room
Other
Fireplace
Gas Log
Flooring
Carpet, Tile
Laundry
In Laundry Room, Laundry - Yes
Cooling
Central Forced Air
Heating
Central Forced Air, Fireplace
Exterior Features
Roof
Tile
Foundation
Concrete Perimeter, Concrete Perimeter and Slab
Pool
Cover, In Ground, Pool - Yes
Style
Mediterranean, Traditional
Parking, School, and Other Information
Garage/Parking
Attached Garage, Covered Parking, Detached, Guest / Visitor Parking, Side By Side, Garage: 3 Car(s)
Sewer
Septic Tank
HOA Fee
$552
HOA Fee Frequency
Quarterly
Complex Amenities
None
Contact Information
Listing Agent
Tim Rangel
Sotheby's International Realty
License #: 01280958
Phone: (707) 280-1700
Co-Listing Agent
Claud Bates
Sotheby's International Realty
License #: 02163817
Phone: (707) 365-6830
Unit Information
| # Buildings | # Leased Units | # Total Units |
|---|---|---|
| 0 | – | – |
Neighborhood: Around This Home
Neighborhood: Local Demographics
Market Trends Charts
Nearby Homes for Sale
870 Kinnybrook Dr is a Single Family Residence in Kenwood, CA 95452. This 4,229 square foot property sits on a 3.9 Acres Lot and features 4 bedrooms & 4 full and 1 partial bathrooms. It is currently priced at $3,228,000 and was built in 1998. This address can also be written as 870 Kinnybrook Dr, Kenwood, CA 95452.
©2024 Bay Area Real Estate Information Services, Inc. All rights reserved. All data, including all measurements and calculations of area, is obtained from various sources and has not been, and will not be, verified by broker or MLS. All information should be independently reviewed and verified for accuracy. Properties may or may not be listed by the office/agent presenting the information. Information provided is for personal, non-commercial use by the viewer and may not be redistributed without explicit authorization from Bay Area Real Estate Information Services, Inc.
Presently MLSListings.com displays Active, Contingent, Pending, and Recently Sold listings. Recently Sold listings are properties which were sold within the last three years. After that period listings are no longer displayed in MLSListings.com. Pending listings are properties under contract and no longer available for sale. Contingent listings are properties where there is an accepted offer, and seller may be seeking back-up offers. Active listings are available for sale.
This listing information is up-to-date as of November 29, 2024. For the most current information, please contact Tim Rangel, (707) 280-1700
