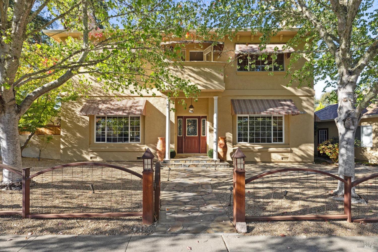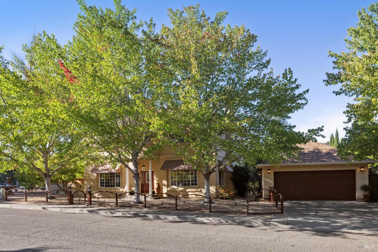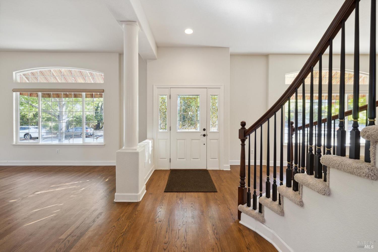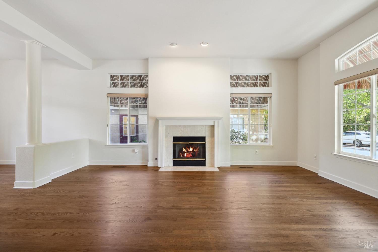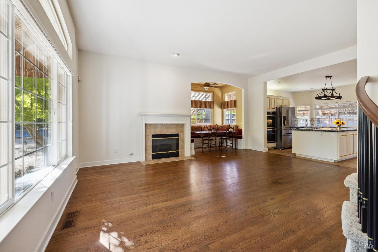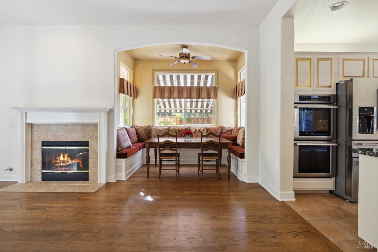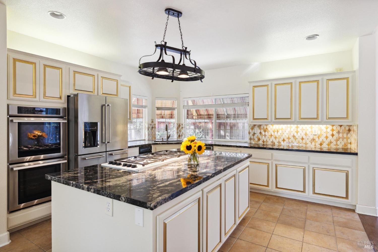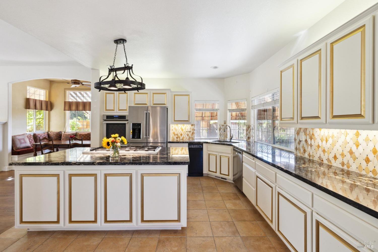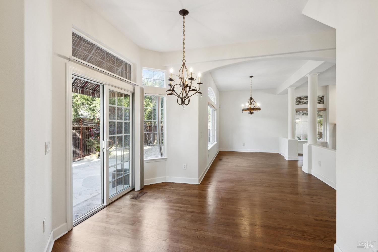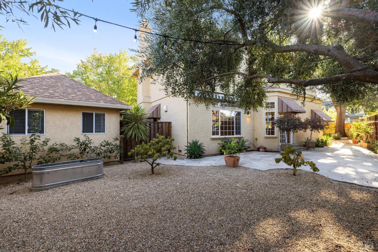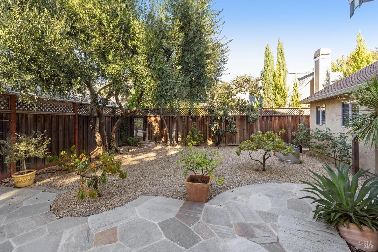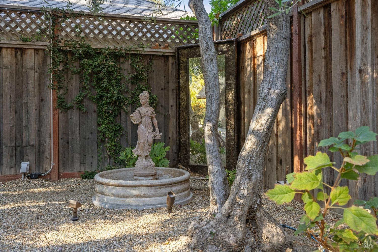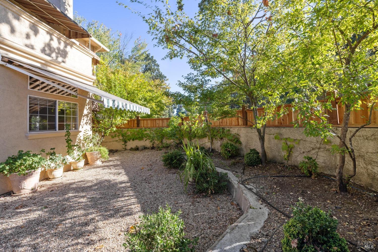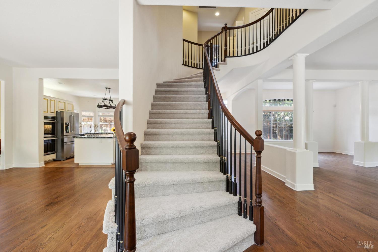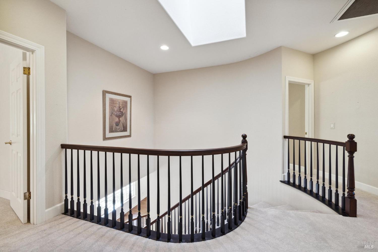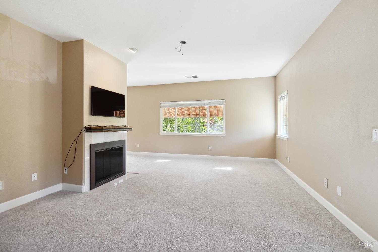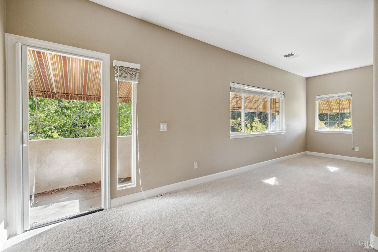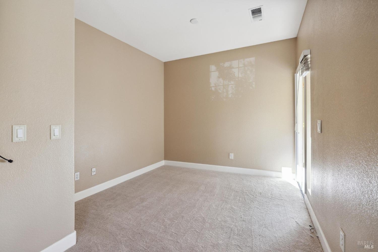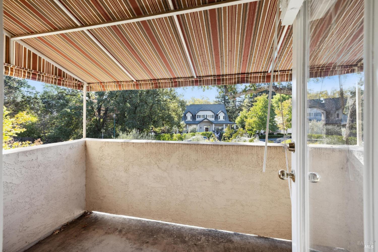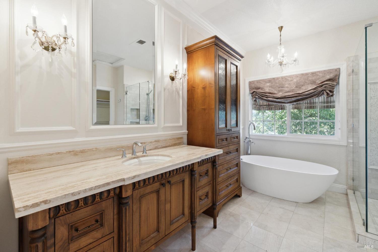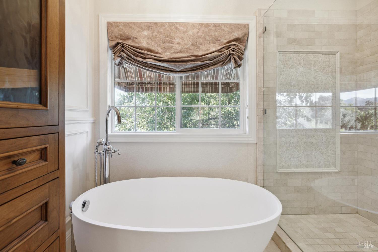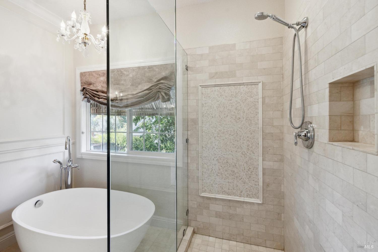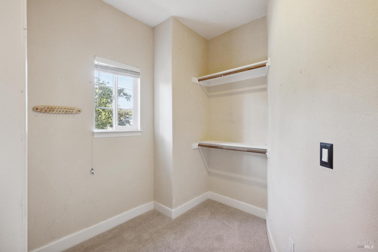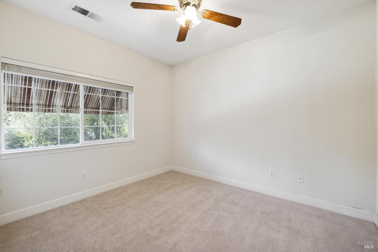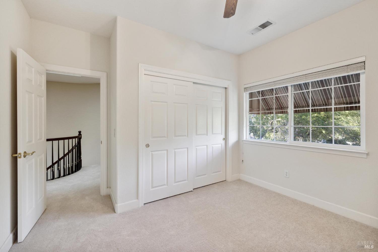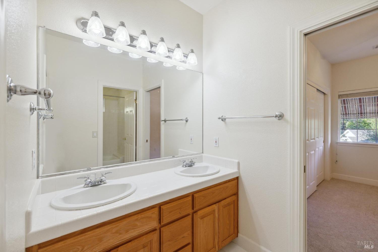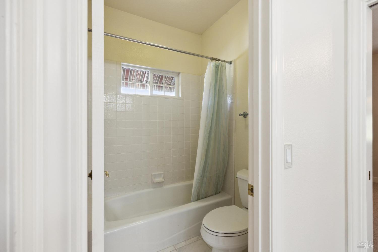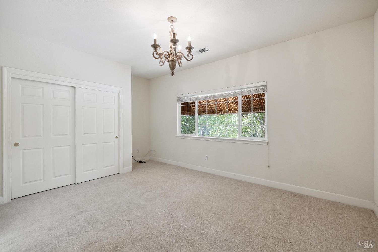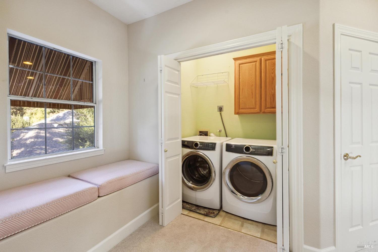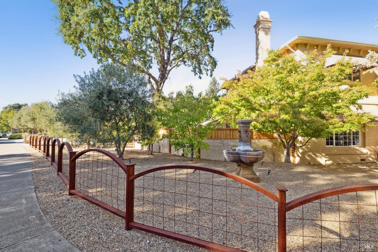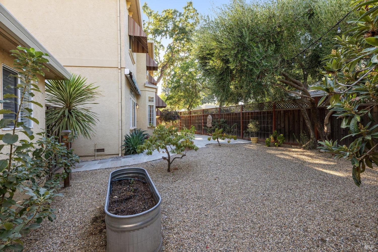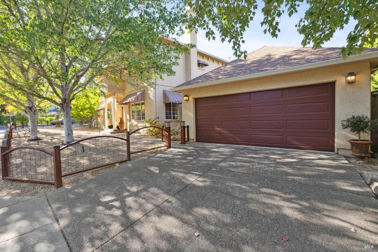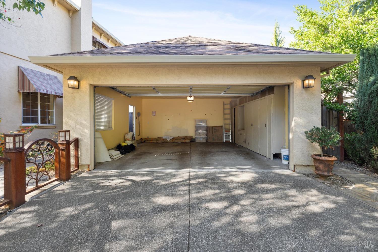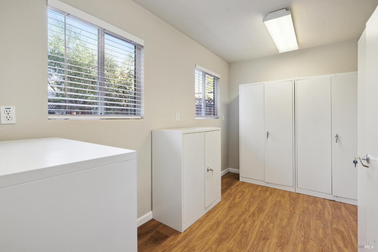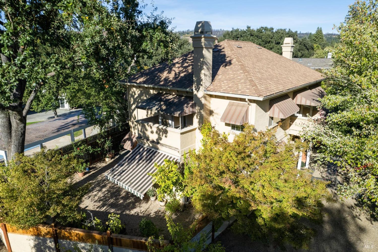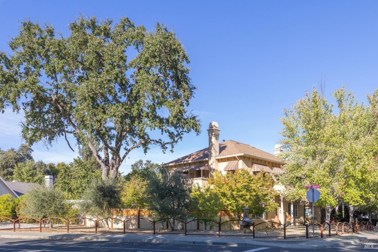1166 Meadowcreek Cir, Saint Helena, CA 94574
$1,750,000 Mortgage Calculator Active Single Family Residence
Property Details
About this Property
Beautifully remodeled home with a flagstone walkway, framed by a wrought iron fence, lush landscaping, a front yard fountain, and mature trees that create a private oasis. Inside, the open-concept floor plan connects the living, family, and kitchen and dining areas, each featuring rich hardwood floors and 9-foot ceilings. The gourmet kitchen is a chef's dream, complete with spacious granite countertops, a center island, stainless steel appliances, and a breakfast nook with built in bench seating. A sliding door opens to the backyard, showcasing olive trees, a flagstone patio, gardens, and another elegant fountain. A grand staircase with fresh, plush carpeting ascends to the spacious primary suite, which includes a charming office nook. The ensuite bathroom is adorned with travertine tile, a luxurious soaking tub, frameless glass shower doors, a walk-in closet, and a private toilet closet. Upstairs, you'll also find the conveniently placed laundry area and two additional guest bedrooms with new carpeting, sharing a Jack-and-Jill bathroom with dual sinks and a shower over the tub. Completing this lovely property is a detached, oversized two-car garage. With thoughtful updates and numerous high-end amenities, this home is truly a gem in the charming town of St. Helena.
MLS Listing Information
MLS #
BA324085249
MLS Source
Bay Area Real Estate Information Services, Inc.
Days on Site
57
Interior Features
Bedrooms
Primary Suite/Retreat
Bathrooms
Double Sinks, Shower(s) over Tub(s), Tile
Kitchen
Breakfast Nook, Countertop - Granite, Island, Other
Appliances
Cooktop - Gas, Dishwasher, Garbage Disposal, Microwave, Other, Oven Range - Built-In, Oven Range - Electric, Refrigerator, Dryer, Washer
Dining Room
Dining Area in Living Room, Other
Family Room
Other
Fireplace
Family Room, Gas Log, Living Room, Primary Bedroom
Flooring
Carpet, Tile, Wood
Laundry
Cabinets, In Closet, Upper Floor
Cooling
Central Forced Air
Heating
Central Forced Air, Fireplace
Exterior Features
Roof
Composition
Foundation
Concrete Perimeter
Pool
None, Pool - No
Style
Contemporary
Parking, School, and Other Information
Garage/Parking
Detached, Gate/Door Opener, Side By Side, Garage: 2 Car(s)
Sewer
Public Sewer
Water
Public
Unit Information
| # Buildings | # Leased Units | # Total Units |
|---|---|---|
| 0 | – | – |
Neighborhood: Around This Home
Neighborhood: Local Demographics
Market Trends Charts
Nearby Homes for Sale
1166 Meadowcreek Cir is a Single Family Residence in Saint Helena, CA 94574. This 2,666 square foot property sits on a 8,512 Sq Ft Lot and features 3 bedrooms & 2 full and 1 partial bathrooms. It is currently priced at $1,750,000 and was built in 1997. This address can also be written as 1166 Meadowcreek Cir, Saint Helena, CA 94574.
©2024 Bay Area Real Estate Information Services, Inc. All rights reserved. All data, including all measurements and calculations of area, is obtained from various sources and has not been, and will not be, verified by broker or MLS. All information should be independently reviewed and verified for accuracy. Properties may or may not be listed by the office/agent presenting the information. Information provided is for personal, non-commercial use by the viewer and may not be redistributed without explicit authorization from Bay Area Real Estate Information Services, Inc.
Presently MLSListings.com displays Active, Contingent, Pending, and Recently Sold listings. Recently Sold listings are properties which were sold within the last three years. After that period listings are no longer displayed in MLSListings.com. Pending listings are properties under contract and no longer available for sale. Contingent listings are properties where there is an accepted offer, and seller may be seeking back-up offers. Active listings are available for sale.
This listing information is up-to-date as of December 16, 2024. For the most current information, please contact KC Garrett, (707) 477-6858
