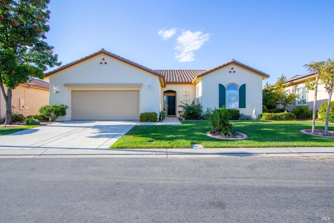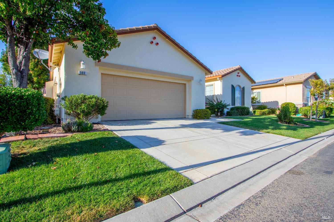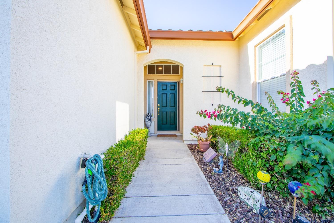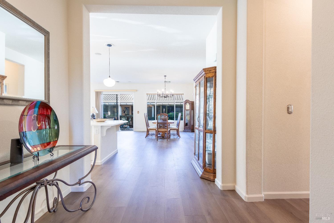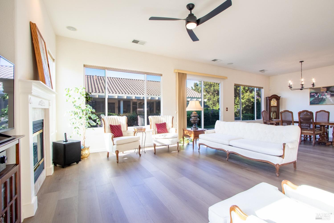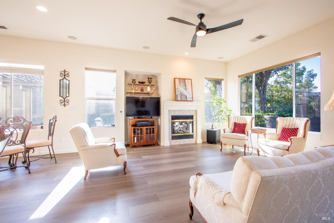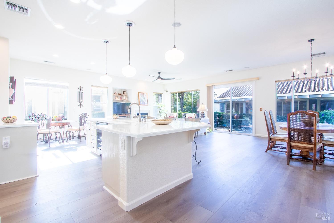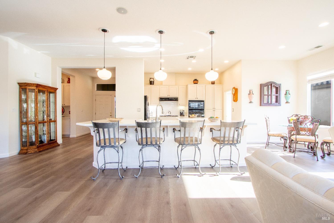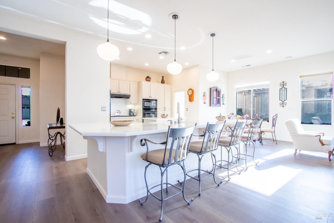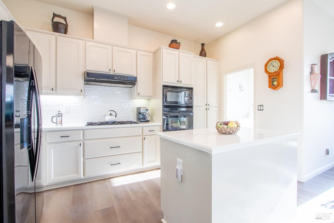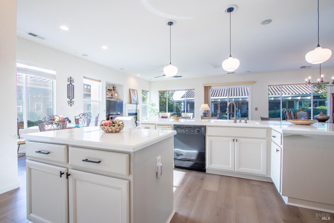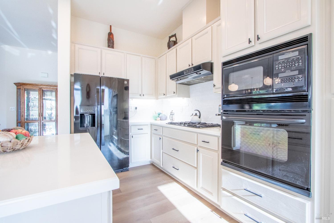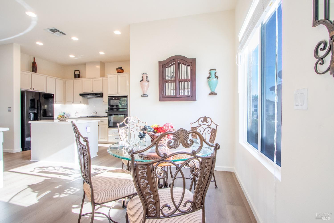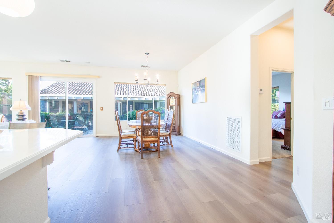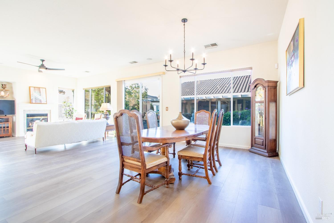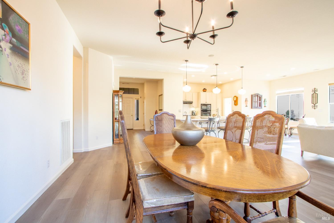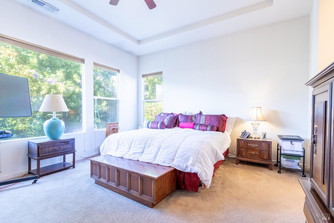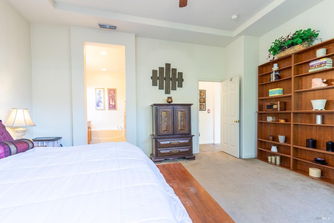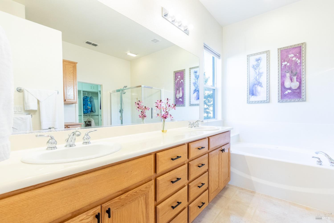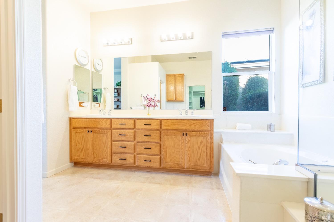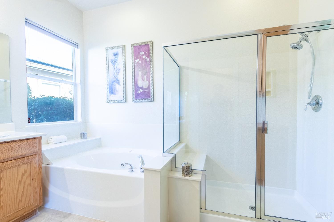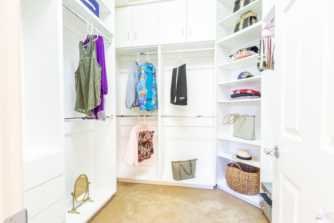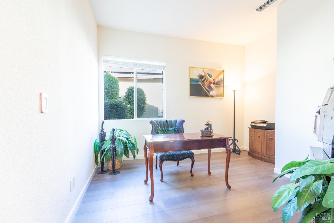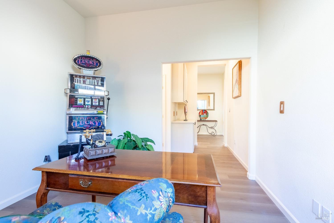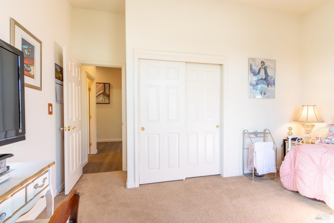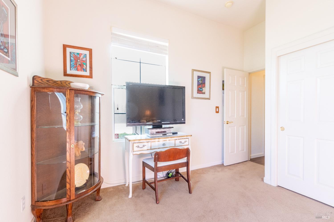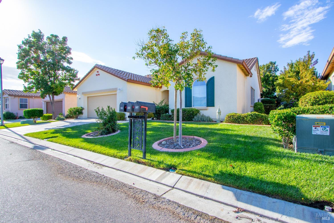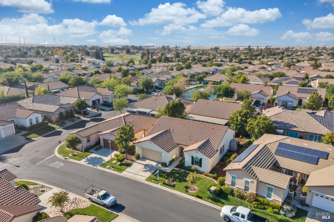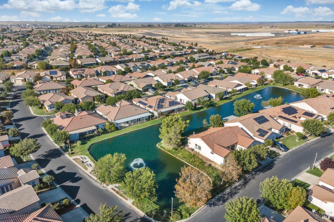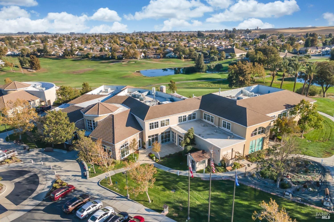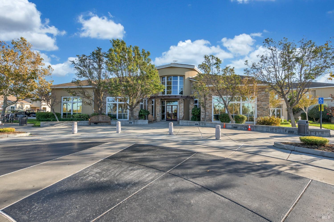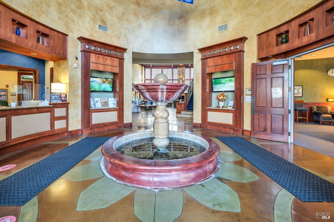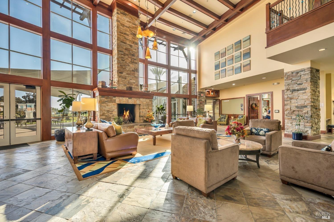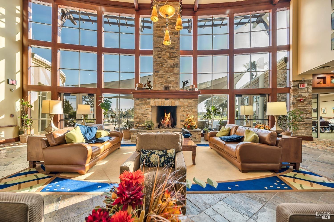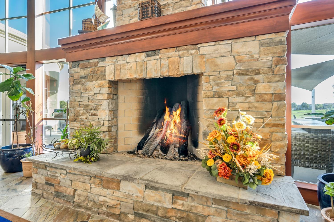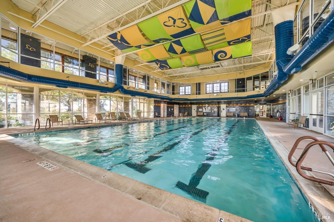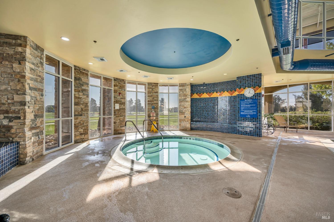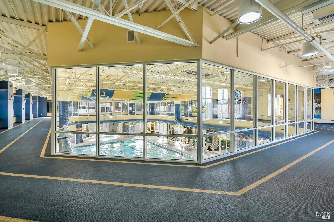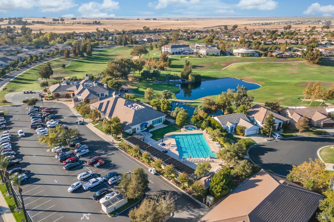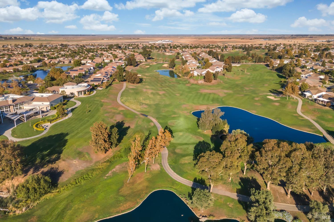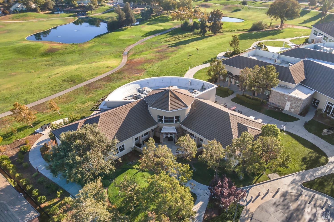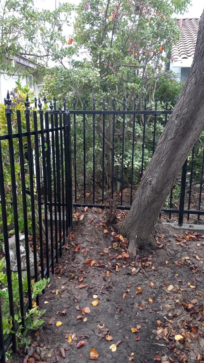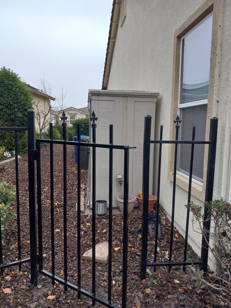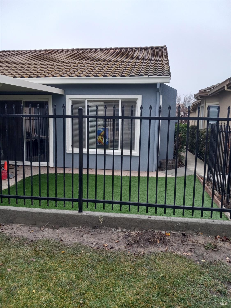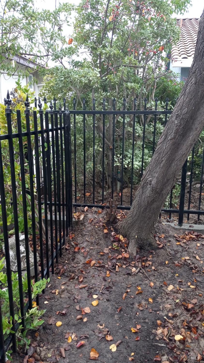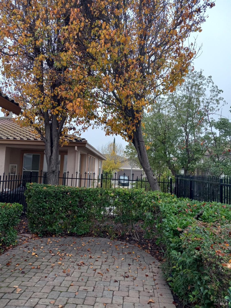Property Details
About this Property
A Beautiful Home In Trilogy, a premier master-planned community! This beautiful, upgraded Windsor home has 2 bedrooms, 2-baths and over 2,000 square feet of living space. Recently updated with newer luxury vinyl plank flooring(LVP) and interior paint in the Fall of 24', every corner of this home is elegant. The spacious kitchen is a chef's delight, featuring new lights over the bar, freshly painted cabinets, and an upgraded backsplash. With ample counter space, it's ideal for cooking and entertaining. Retreat to the large main bedroom, with large windows that look out onto your private backyard patio. The expansive main bathroom has double sinks, a separate tub and shower, and a large walk-in closet with an organizer. The exterior of the home was painted in 2022, a leaf guard system was installed in 2020 and a new wrought iron fence was just installed in the rear and sides of home, November of 2024. As part of the Trilogy community, you'll enjoy access to world-class amenities, including a breathtaking golf course, a restaurant with golf views, and a clubhouse equipped with state-of-the-art exercise facilities to relax in a large pool, sauna, or jacuzzi. Don't miss this opportunity to live in luxury close to a NorCal hidden gem, the Delta Waterway
MLS Listing Information
MLS #
BA324084770
MLS Source
Bay Area Real Estate Information Services, Inc.
Days on Site
62
Interior Features
Bathrooms
Primary - Tub
Kitchen
Breakfast Nook, Island, Island with Sink, Pantry, Updated
Appliances
Cooktop - Gas, Dishwasher, Garbage Disposal, Microwave, Oven - Built-In, Oven - Electric
Dining Room
Dining Area in Family Room
Family Room
Other
Fireplace
Family Room
Flooring
Simulated Wood, Vinyl
Laundry
220 Volt Outlet, Cabinets, Laundry Area, Tub / Sink
Cooling
Ceiling Fan, Central Forced Air
Heating
Central Forced Air, Gas
Exterior Features
Roof
Tile
Foundation
Concrete Perimeter and Slab
Pool
Community Facility, Membership Fee, Pool - Yes, Spa/Hot Tub
Style
Contemporary
Parking, School, and Other Information
Garage/Parking
Attached Garage, Facing Front, Gate/Door Opener, Garage: 2 Car(s)
Sewer
Public Sewer
Water
Public
HOA Fee
$215
HOA Fee Frequency
Monthly
Complex Amenities
Barbecue Area, Club House, Community Pool, Gym / Exercise Facility
Unit Information
| # Buildings | # Leased Units | # Total Units |
|---|---|---|
| 0 | – | – |
Neighborhood: Around This Home
Neighborhood: Local Demographics
Market Trends Charts
Nearby Homes for Sale
503 Eagle Glen Way is a Single Family Residence in Rio Vista, CA 94571. This 2,031 square foot property sits on a 6,135 Sq Ft Lot and features 2 bedrooms & 2 full bathrooms. It is currently priced at $474,000 and was built in 2006. This address can also be written as 503 Eagle Glen Way, Rio Vista, CA 94571.
©2024 Bay Area Real Estate Information Services, Inc. All rights reserved. All data, including all measurements and calculations of area, is obtained from various sources and has not been, and will not be, verified by broker or MLS. All information should be independently reviewed and verified for accuracy. Properties may or may not be listed by the office/agent presenting the information. Information provided is for personal, non-commercial use by the viewer and may not be redistributed without explicit authorization from Bay Area Real Estate Information Services, Inc.
Presently MLSListings.com displays Active, Contingent, Pending, and Recently Sold listings. Recently Sold listings are properties which were sold within the last three years. After that period listings are no longer displayed in MLSListings.com. Pending listings are properties under contract and no longer available for sale. Contingent listings are properties where there is an accepted offer, and seller may be seeking back-up offers. Active listings are available for sale.
This listing information is up-to-date as of December 21, 2024. For the most current information, please contact Malcolm Merriman, (916) 247-0316
