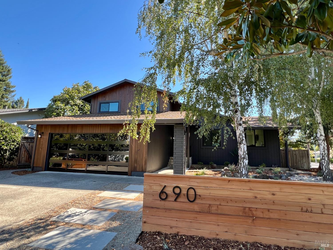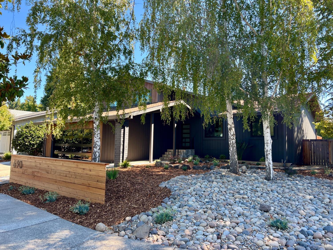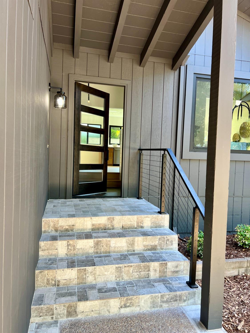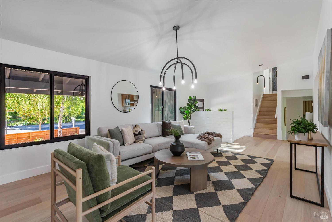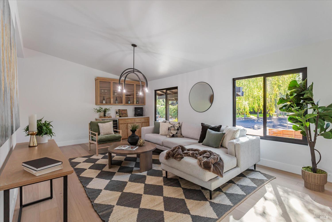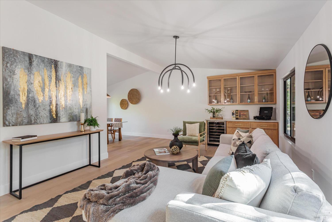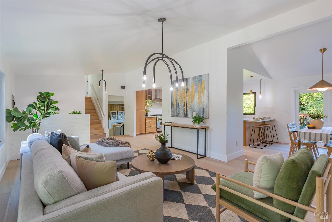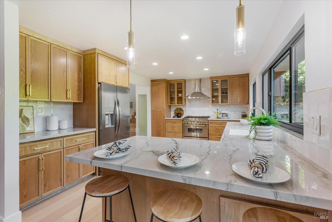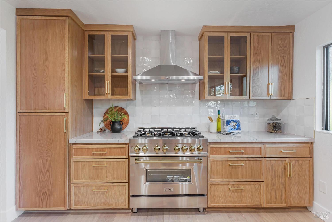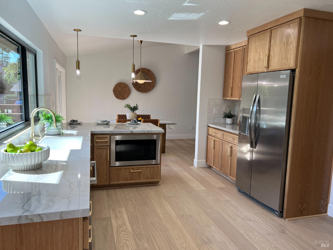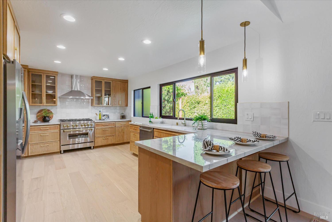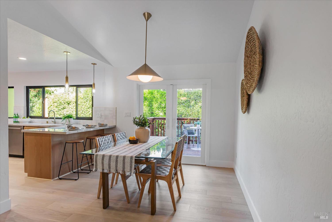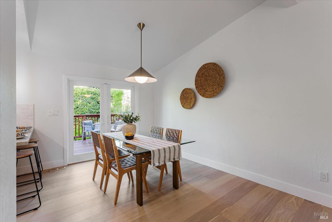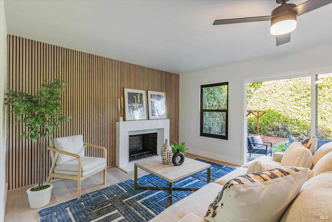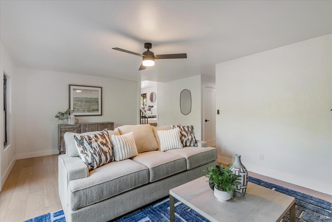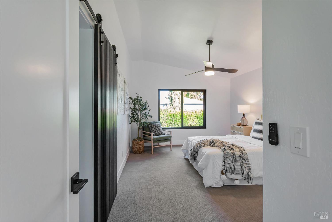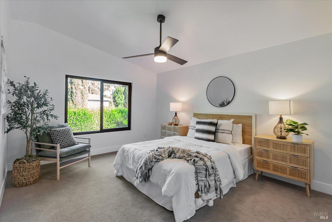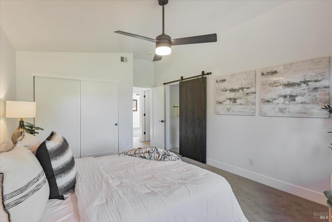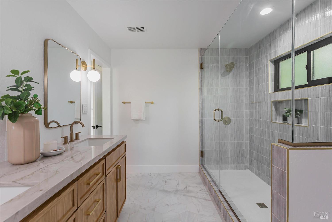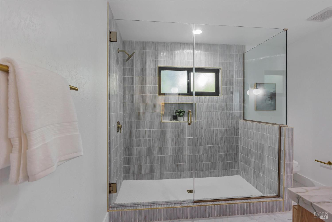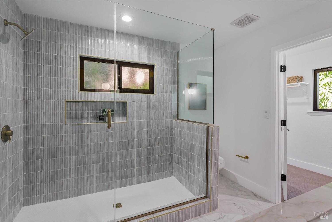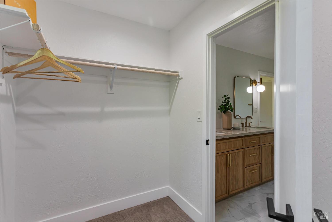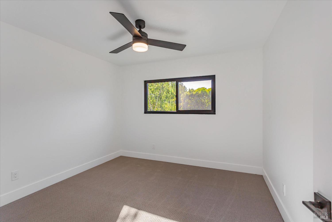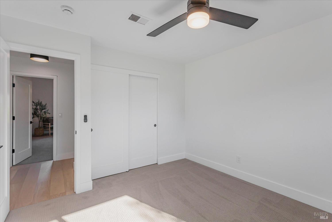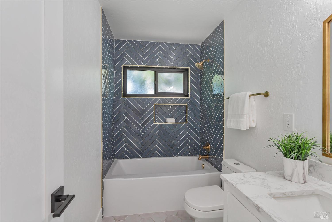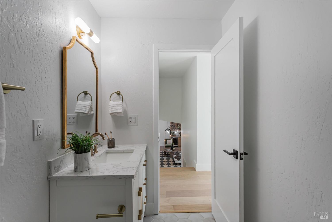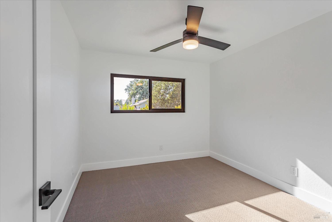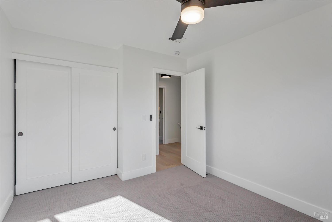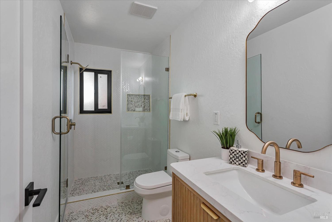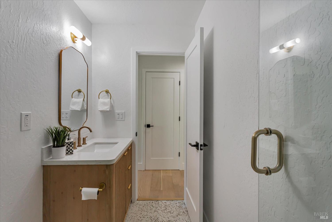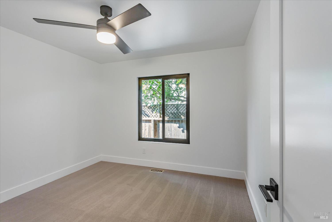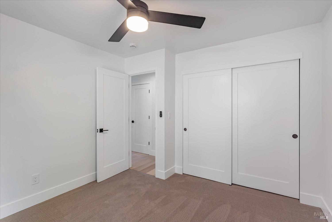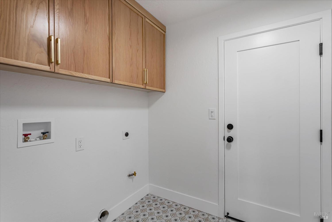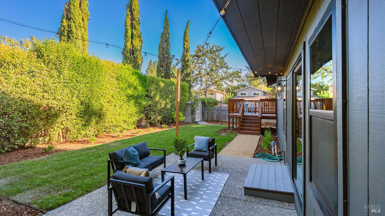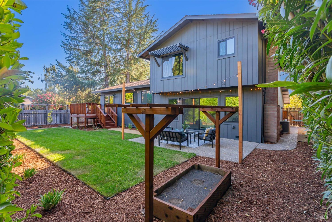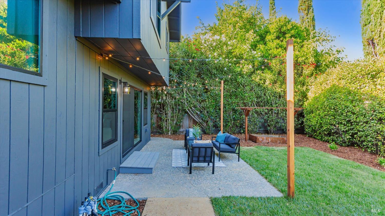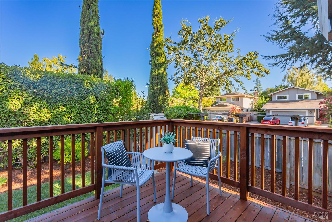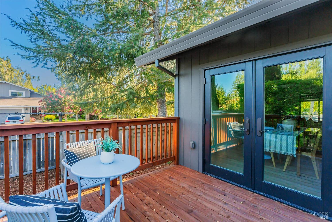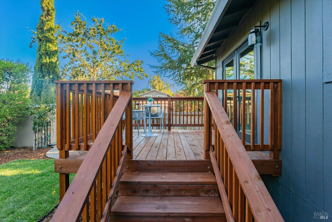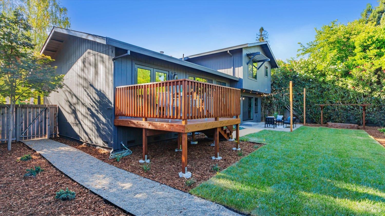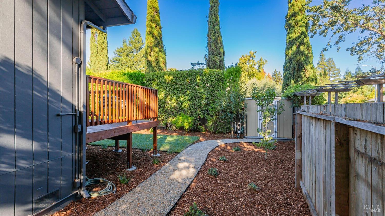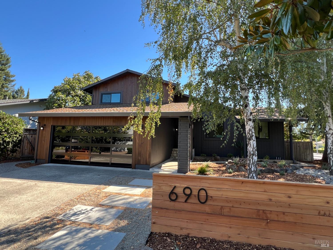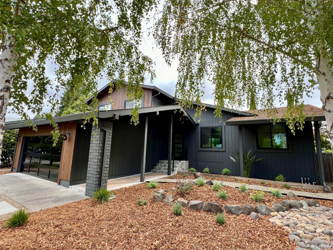Property Details
About this Property
Gorgeous 4 bdr/3 bath modern wine country home located on the coveted East Side of Sonoma! Extensively updated throughout, this home features brand-new kitchen, bathrooms, flooring, fixtures, windows/doors, landscaping, and much more! Spacious living areas incl a light-filled dining room w French doors opening to a new redwood deck, a living room w a wine fridge beverage center, and a large family room w a fireplace and access to the patio and backyard. The modern, open-concept kitchen boasts quartz countertops, rift white oak cabinets, high-end appliances, and an eating bar. The expansive primary suite offers a luxurious bath w a rift white oak dual sink vanity, large walk-in shower, and walk-in closet. There are two additional bedrooms and a full bath upstairs. Downstairs await a separate guest suite w a full bath. Laundry room w storage cabinetry, and a two car garage w fresh epoxy floor. The private backyard is fully fenced and perfect for entertaining, featuring a lawn, string light-covered patio, and a deck with plenty of space to play and relax. Enjoy an excellent location w abundant walking and biking options, nearby parks, and just a short stroll to Sonoma Plaza, where you'll find numerous restaurants, wine-tasting rooms, and shopping. Come live your wine country dream!
MLS Listing Information
MLS #
BA324084702
MLS Source
Bay Area Real Estate Information Services, Inc.
Days on Site
30
Interior Features
Bedrooms
Primary Suite/Retreat, Remodeled
Bathrooms
Marble, Other, Shower(s) over Tub(s), Stall Shower, Tile, Updated Bath(s)
Kitchen
Other, Pantry Cabinet, Updated
Appliances
Dishwasher, Garbage Disposal, Microwave, Other, Oven Range - Gas, Refrigerator, Wine Refrigerator
Dining Room
Dining Bar, Formal Area, Other
Family Room
Other
Fireplace
Family Room
Flooring
Carpet, Tile, Wood
Laundry
Cabinets, Hookups Only, In Laundry Room, Laundry - Yes
Cooling
Ceiling Fan, Central Forced Air
Heating
Central Forced Air
Exterior Features
Roof
Composition
Foundation
Combination, Raised, Concrete Perimeter and Slab
Pool
Pool - No
Parking, School, and Other Information
Garage/Parking
Attached Garage, Facing Front, Gate/Door Opener, Side By Side, Garage: 2 Car(s)
Sewer
Public Sewer
Water
Public
Unit Information
| # Buildings | # Leased Units | # Total Units |
|---|---|---|
| 0 | – | – |
Neighborhood: Around This Home
Neighborhood: Local Demographics
Market Trends Charts
Nearby Homes for Sale
690 Hudson Ct is a Single Family Residence in Sonoma, CA 95476. This 2,202 square foot property sits on a 8,189 Sq Ft Lot and features 4 bedrooms & 3 full bathrooms. It is currently priced at $2,097,500 and was built in 1977. This address can also be written as 690 Hudson Ct, Sonoma, CA 95476.
©2024 Bay Area Real Estate Information Services, Inc. All rights reserved. All data, including all measurements and calculations of area, is obtained from various sources and has not been, and will not be, verified by broker or MLS. All information should be independently reviewed and verified for accuracy. Properties may or may not be listed by the office/agent presenting the information. Information provided is for personal, non-commercial use by the viewer and may not be redistributed without explicit authorization from Bay Area Real Estate Information Services, Inc.
Presently MLSListings.com displays Active, Contingent, Pending, and Recently Sold listings. Recently Sold listings are properties which were sold within the last three years. After that period listings are no longer displayed in MLSListings.com. Pending listings are properties under contract and no longer available for sale. Contingent listings are properties where there is an accepted offer, and seller may be seeking back-up offers. Active listings are available for sale.
This listing information is up-to-date as of November 07, 2024. For the most current information, please contact Victoria Hanly, (916) 847-2758
