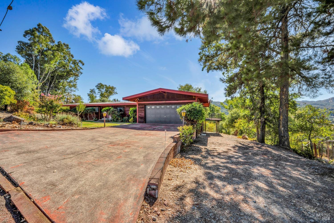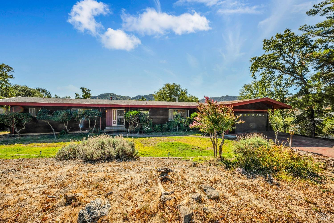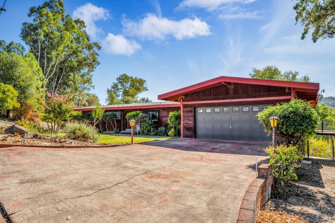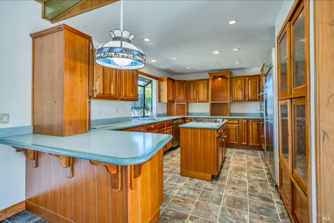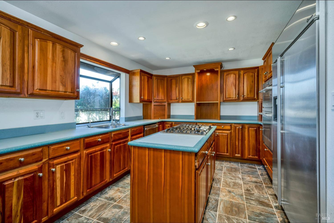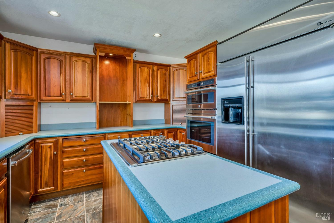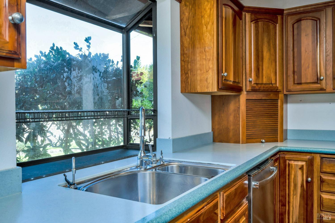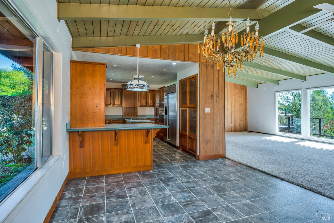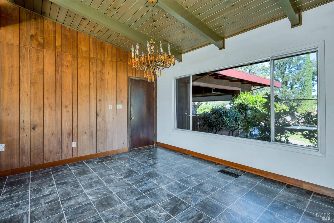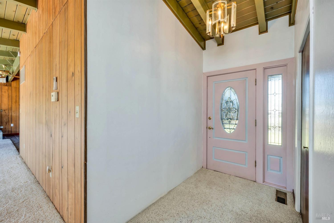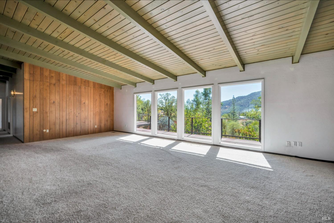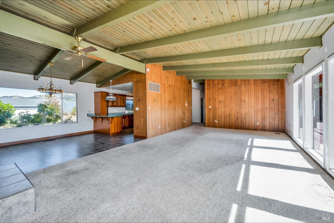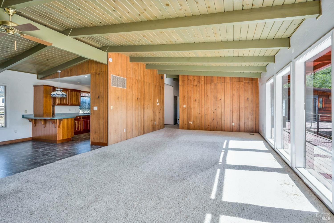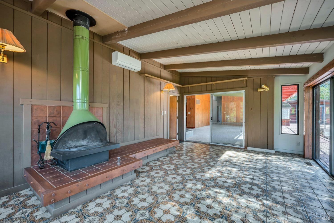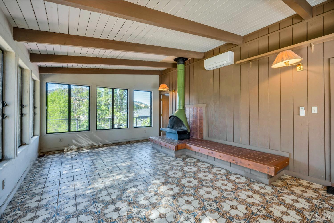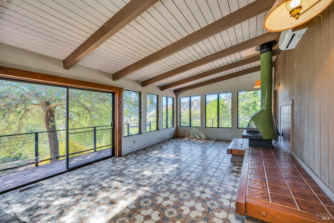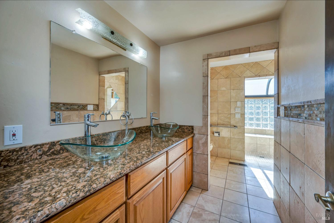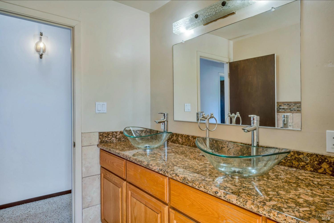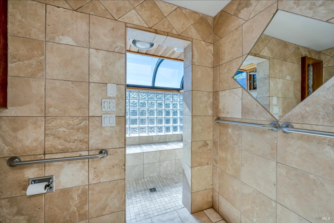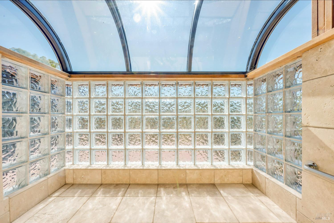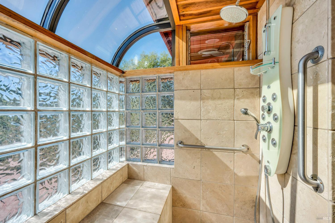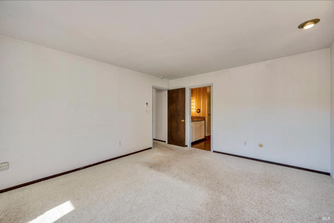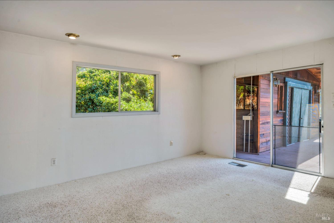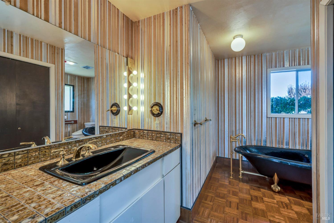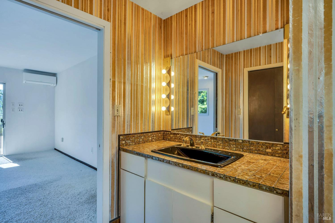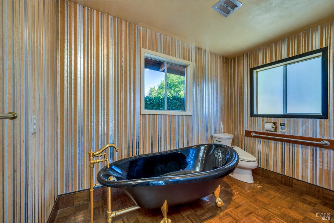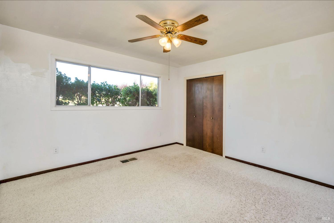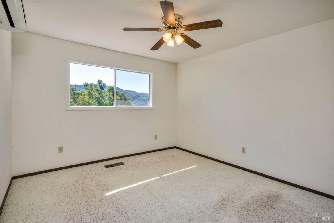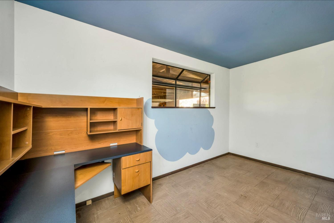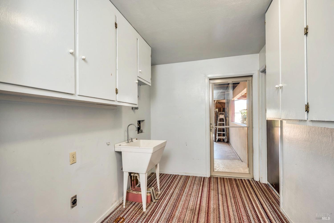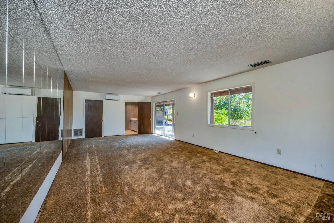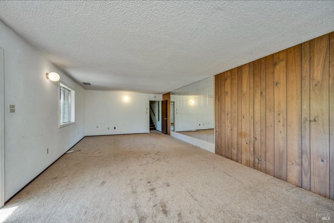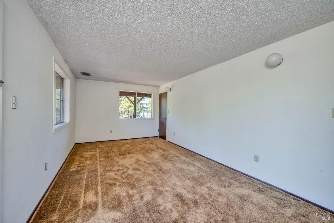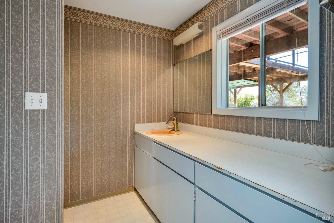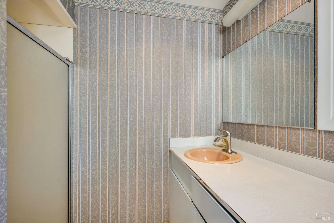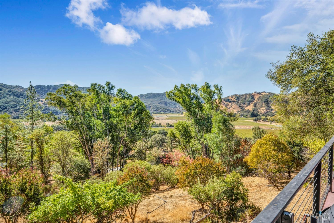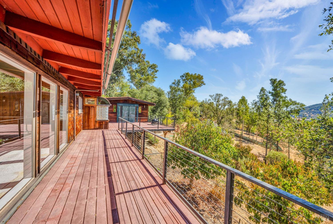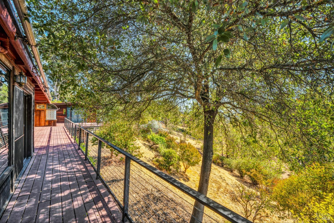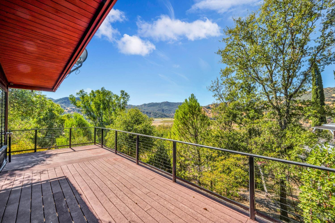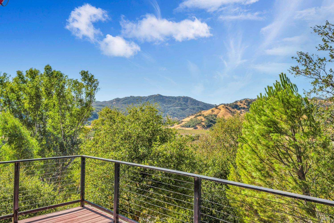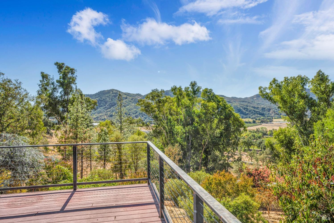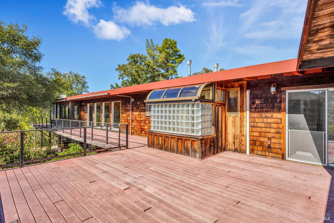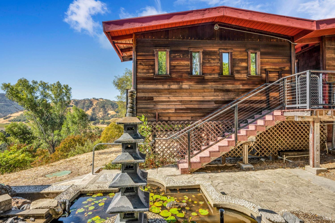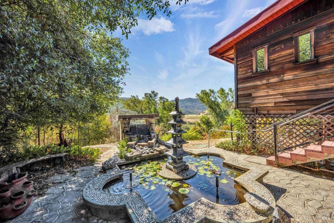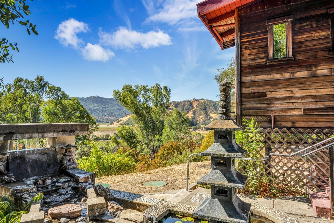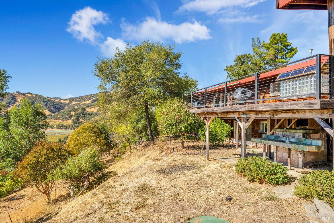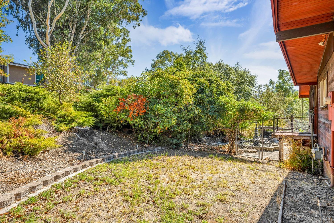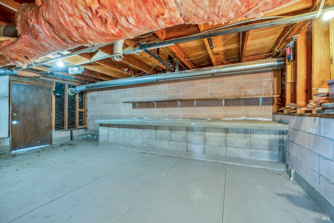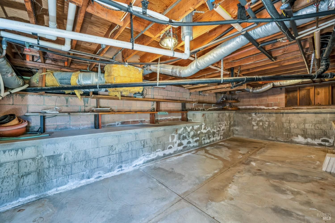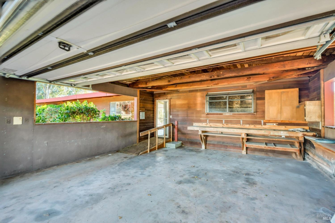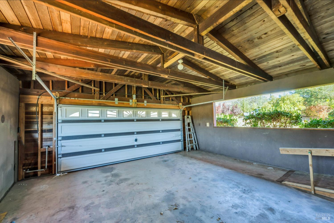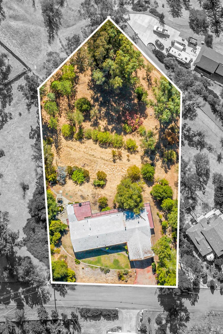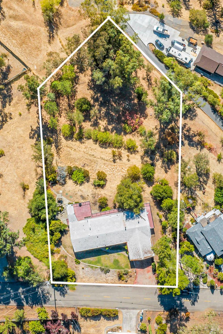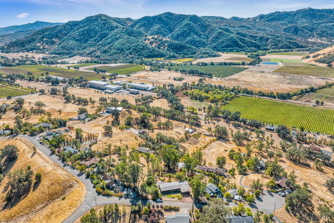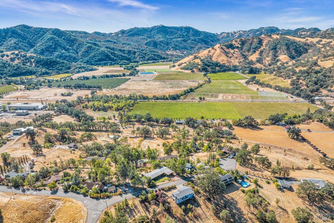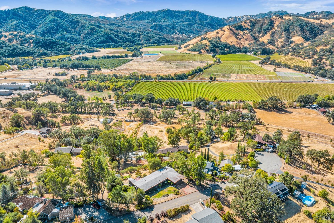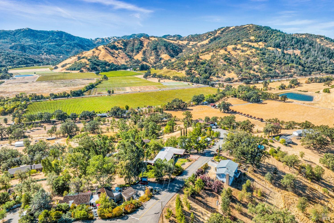Property Details
About this Property
Welcome home to this lovely 2 story home with mountain and vineyard views. The large picture windows in the living room and louvered windows in the sunroom bring in the sunshine and beautiful views. Both rooms also include a wood stove for cozy evenings or chilly mornings. The warm cherry wood cabinetry in the kitchen with updated stainless steel appliances and corian countertops make cooking and entertaining a delight. The main floor boasts beautiful open beamed ceilings, 3 bedrooms and 2 full baths, along with a dedicated office that could be used as a 5th bedroom. Downstairs you'll find 1 bed/1 bath/family room with it's own exterior access, making it flexible for many uses. Enjoy sipping your coffee on the large deck wrapping from the south to the west side showcasing the beautiful views. A hand crafted, unique, working fountain creates a serene and peaceful space. If all of this wasn't enough, the home also provides for 2 large concreted rooms below the home to serve as storage, workshop or wine cellar. RV possible parking on the west side of the home is a plus! This .85 acre property is situated to feel very private and is ready for your green thumb, special touches and creative ideas for your own private sanctuary!
MLS Listing Information
MLS #
BA324084617
MLS Source
Bay Area Real Estate Information Services, Inc.
Days on Site
58
Interior Features
Bedrooms
Primary Suite/Retreat
Bathrooms
Double Sinks, Fiberglass, Granite, Other, Stall Shower, Stone, Tile, Window
Kitchen
Countertop - Other, Island
Appliances
Cooktop - Gas, Dishwasher, Garbage Disposal, Microwave, Oven - Built-In, Oven - Electric, Oven - Self Cleaning, Refrigerator
Dining Room
Formal Area
Family Room
Other
Fireplace
Free Standing, Living Room, Other, Raised Hearth, Wood Stove
Flooring
Carpet, Linoleum, Parquet, Stone, Tile
Laundry
220 Volt Outlet, Cabinets, Hookup - Electric, Hookup - Gas Dryer, Hookups Only, Laundry Area, Tub / Sink
Cooling
Ceiling Fan, Multi Units, Other
Heating
Fireplace, Heating - 2+ Units, Other
Exterior Features
Roof
Tar/Gravel
Foundation
Concrete Perimeter
Pool
None, Pool - No
Parking, School, and Other Information
Garage/Parking
Access - Interior, Attached Garage, Facing Front, RV Possible, Garage: 2 Car(s)
Sewer
Septic Tank
Contact Information
Listing Agent
Sandra Pisaro
Engel & Volkers
License #: 01927316
Phone: (707) 694-5827
Co-Listing Agent
Darlene Niderost
Engel & Volkers
License #: 01499580
Phone: (707) 468-0423
Unit Information
| # Buildings | # Leased Units | # Total Units |
|---|---|---|
| 0 | – | – |
Neighborhood: Around This Home
Neighborhood: Local Demographics
Market Trends Charts
Nearby Homes for Sale
571 Riverside Dr is a Single Family Residence in Ukiah, CA 95482. This 3,552 square foot property sits on a 0.85 Acres Lot and features 4 bedrooms & 3 full bathrooms. It is currently priced at $679,999 and was built in 1970. This address can also be written as 571 Riverside Dr, Ukiah, CA 95482.
©2024 Bay Area Real Estate Information Services, Inc. All rights reserved. All data, including all measurements and calculations of area, is obtained from various sources and has not been, and will not be, verified by broker or MLS. All information should be independently reviewed and verified for accuracy. Properties may or may not be listed by the office/agent presenting the information. Information provided is for personal, non-commercial use by the viewer and may not be redistributed without explicit authorization from Bay Area Real Estate Information Services, Inc.
Presently MLSListings.com displays Active, Contingent, Pending, and Recently Sold listings. Recently Sold listings are properties which were sold within the last three years. After that period listings are no longer displayed in MLSListings.com. Pending listings are properties under contract and no longer available for sale. Contingent listings are properties where there is an accepted offer, and seller may be seeking back-up offers. Active listings are available for sale.
This listing information is up-to-date as of October 27, 2024. For the most current information, please contact Sandra Pisaro, (707) 694-5827
