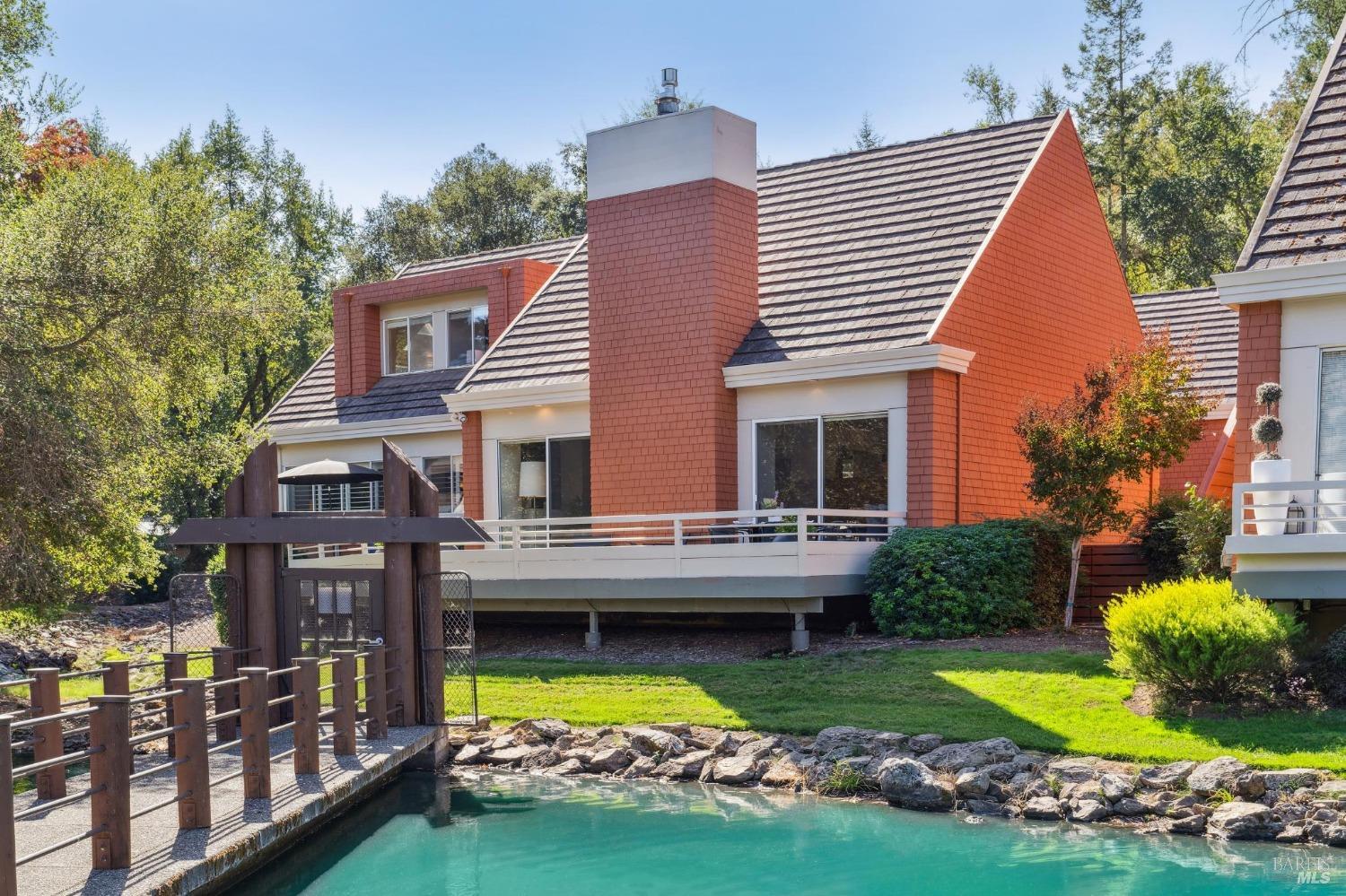6444 Timber Springs Dr, Santa Rosa, CA 95409
$1,160,000 Mortgage Calculator Sold on Dec 16, 2024 Single Family Residence
Property Details
About this Property
Experience timeless elegance in this stunning home designed by renowned Sonoma County architect James Brecht. Situated in the highly desired all-age Wild Oak Villages, this meticulously maintained 3-bedroom, 2.5-bath residence boasts a contemporary design filled with natural light and features soaring cathedral ceilings over 20-feet high. Positioned above the lake and pool, this home offers breathtaking views of the redwoods and hills beyond. The primary bedroom is conveniently located on the main floor, allowing for single-level living. The open floor plan is highlighted by expansive walls of glass, custom cabinetry, and high-end finishes including hardwood, limestone, and travertine floors. Additional features include a two-car garage with a versatile workshop/studio, a private outdoor courtyard, and expansive decks perfect for entertaining. Residents of this serene, private, and gated community enjoy access to a variety of amenities including the pool, pickleball courts, walking trails, and Annadel State Park. Embrace the relaxed, classic wine country lifestyle. Conveniently located: 5 minutes to Kenwood, 15 minutes to Glen Ellen, 25 minutes to Sonoma and just over an hour to San Francisco.
MLS Listing Information
MLS #
BA324084595
MLS Source
Bay Area Real Estate Information Services, Inc.
Interior Features
Bedrooms
Primary Suite/Retreat
Bathrooms
Shower(s) over Tub(s)
Kitchen
Breakfast Nook, Hookups - Ice Maker, Other
Appliances
Cooktop - Electric, Dishwasher, Microwave, Other, Oven - Built-In, Oven - Double, Oven - Electric
Dining Room
Formal Area, Other
Fireplace
Gas Log, Gas Starter, Insert
Flooring
Carpet, Stone, Tile, Wood
Laundry
Hookup - Gas Dryer, Hookups Only, Laundry - Yes, Laundry Area
Cooling
Ceiling Fan, Central Forced Air
Heating
Central Forced Air, Fireplace, Fireplace Insert, Gas - Natural
Exterior Features
Roof
Concrete, Tile
Pool
Community Facility, None, Pool - No
Style
Contemporary
Parking, School, and Other Information
Garage/Parking
Access - Interior, Enclosed, Gate/Door Opener, Guest / Visitor Parking, Garage: 2 Car(s)
Sewer
Public Sewer
Water
Public
HOA Fee
$478
HOA Fee Frequency
Monthly
Complex Amenities
Community Pool, Garden / Greenbelt/ Trails
Contact Information
Listing Agent
John Gray
Compass
License #: 01971913
Phone: (707) 871-7275
Co-Listing Agent
Avram Goldman
Compass
License #: 00753763
Phone: (925) 323-8881
Unit Information
| # Buildings | # Leased Units | # Total Units |
|---|---|---|
| 0 | – | – |
Neighborhood: Around This Home
Neighborhood: Local Demographics
Market Trends Charts
6444 Timber Springs Dr is a Single Family Residence in Santa Rosa, CA 95409. This 2,505 square foot property sits on a 3,250 Sq Ft Lot and features 3 bedrooms & 2 full and 1 partial bathrooms. It is currently priced at $1,160,000 and was built in 1989. This address can also be written as 6444 Timber Springs Dr, Santa Rosa, CA 95409.
©2024 Bay Area Real Estate Information Services, Inc. All rights reserved. All data, including all measurements and calculations of area, is obtained from various sources and has not been, and will not be, verified by broker or MLS. All information should be independently reviewed and verified for accuracy. Properties may or may not be listed by the office/agent presenting the information. Information provided is for personal, non-commercial use by the viewer and may not be redistributed without explicit authorization from Bay Area Real Estate Information Services, Inc.
Presently MLSListings.com displays Active, Contingent, Pending, and Recently Sold listings. Recently Sold listings are properties which were sold within the last three years. After that period listings are no longer displayed in MLSListings.com. Pending listings are properties under contract and no longer available for sale. Contingent listings are properties where there is an accepted offer, and seller may be seeking back-up offers. Active listings are available for sale.
This listing information is up-to-date as of December 17, 2024. For the most current information, please contact John Gray, (707) 871-7275
