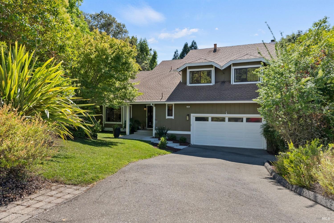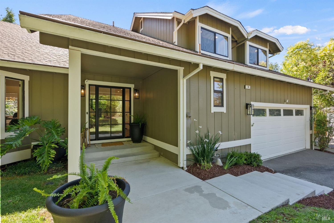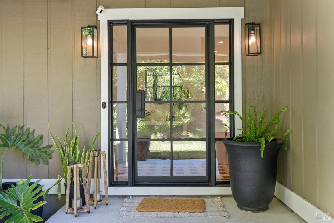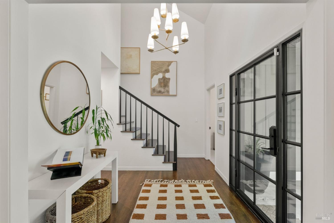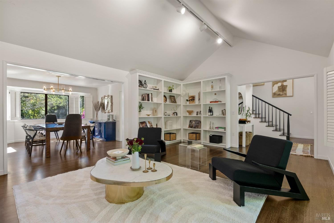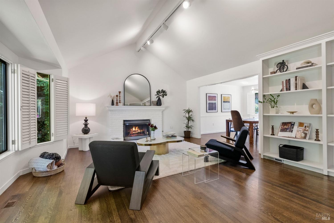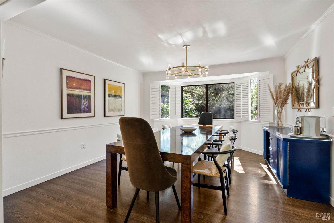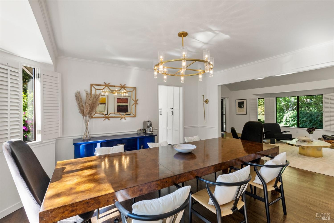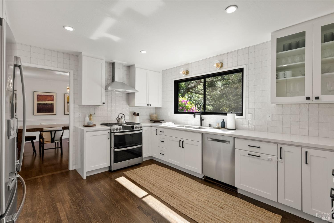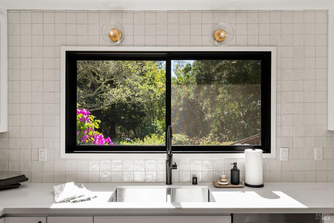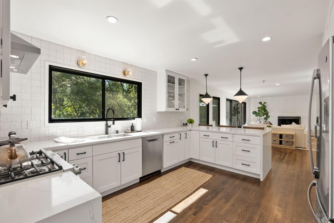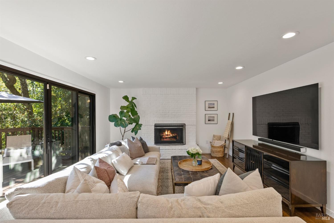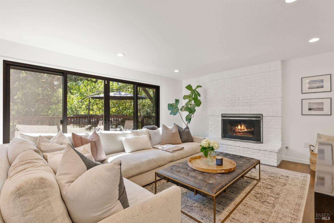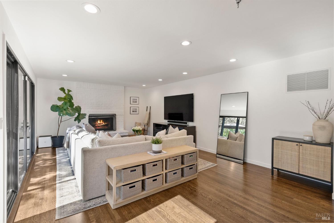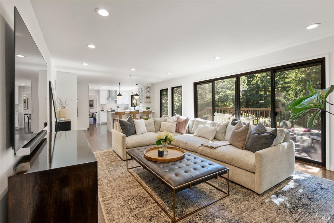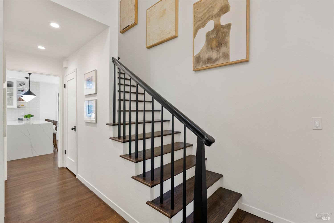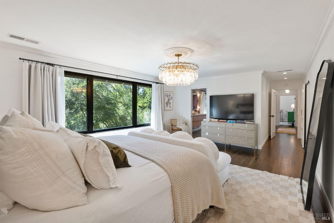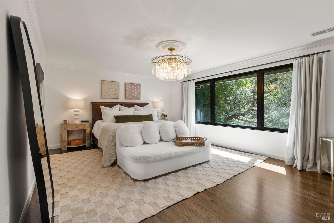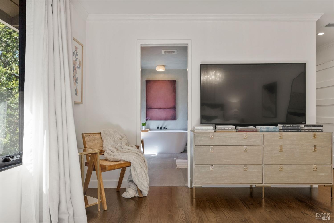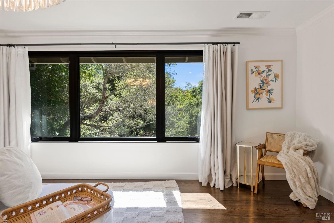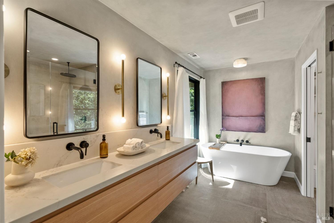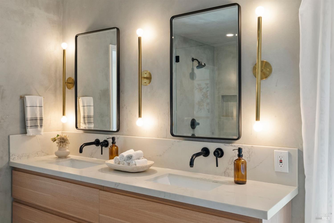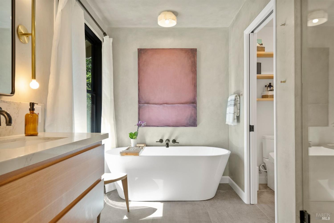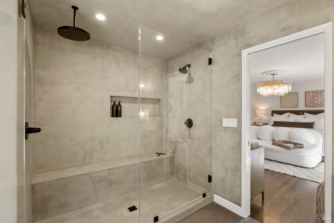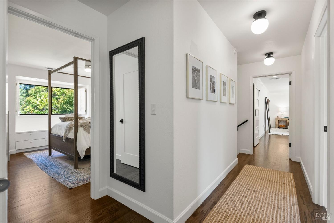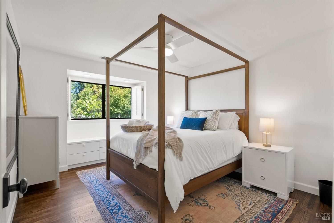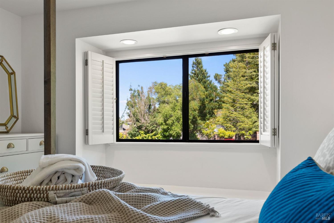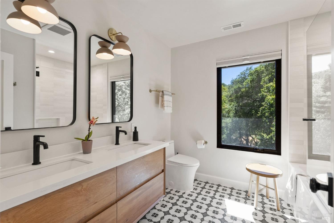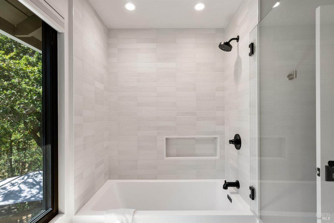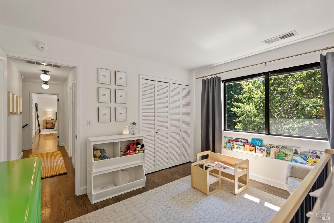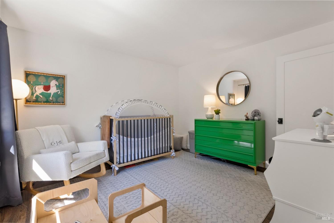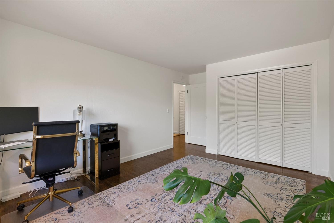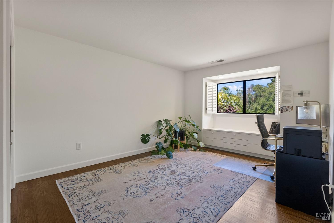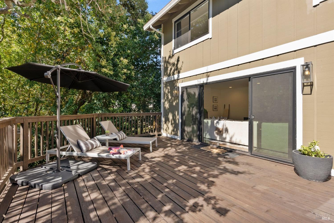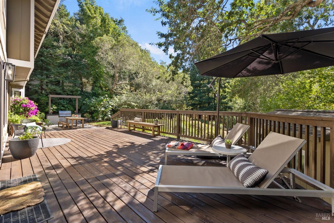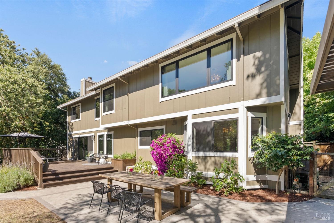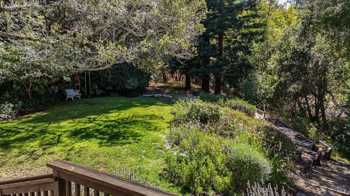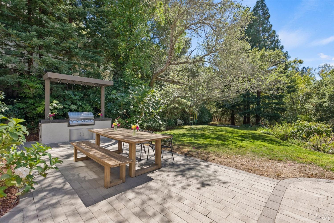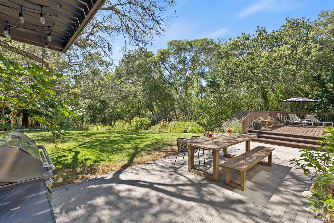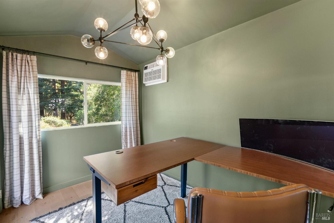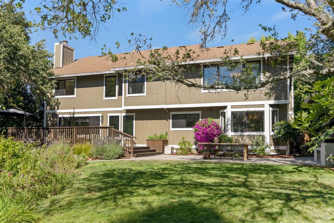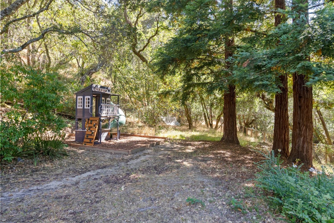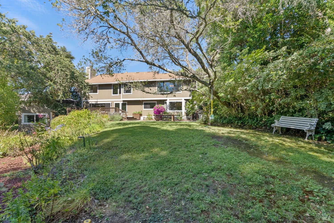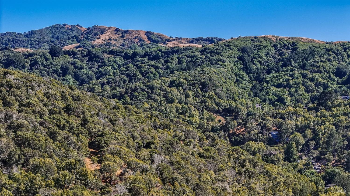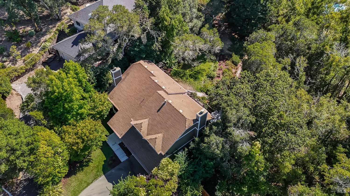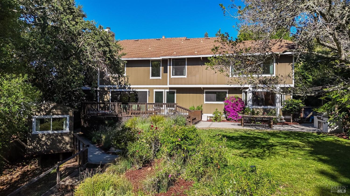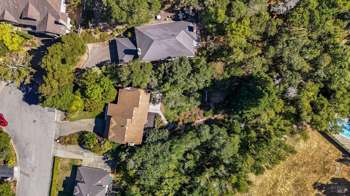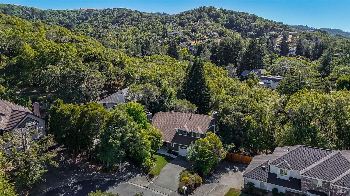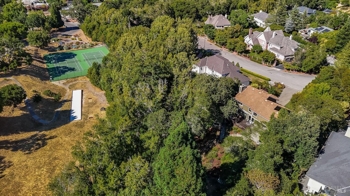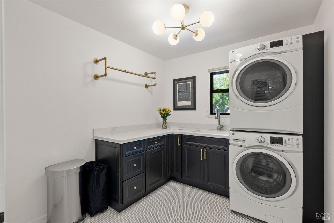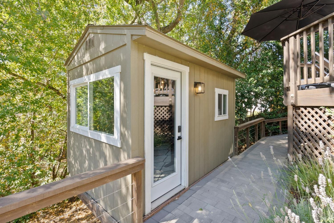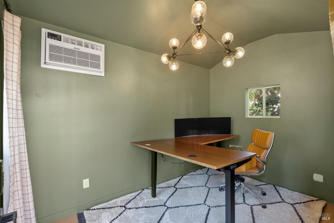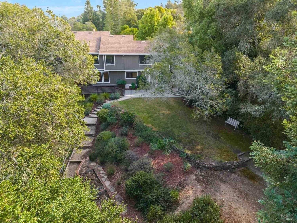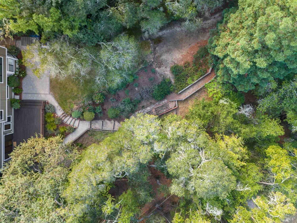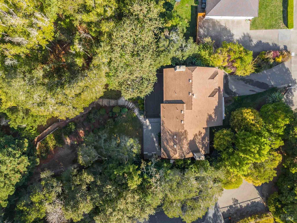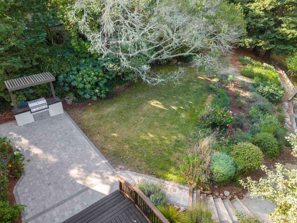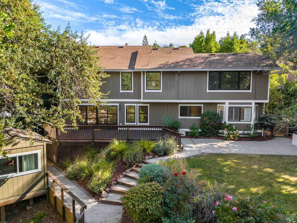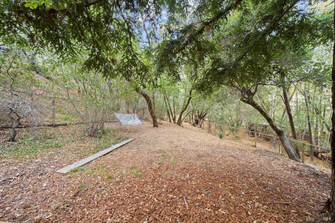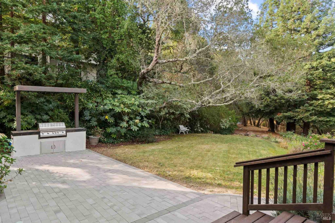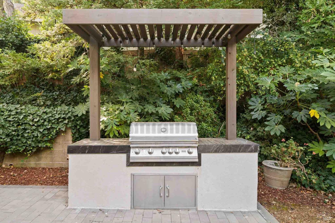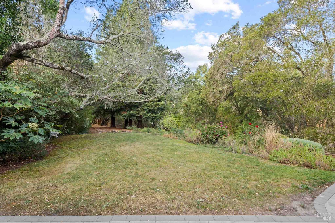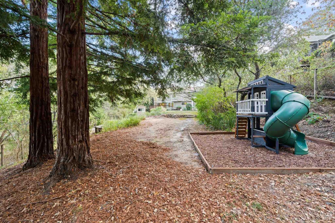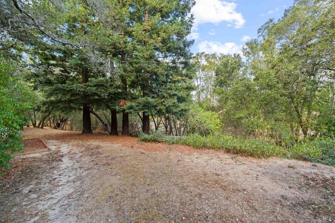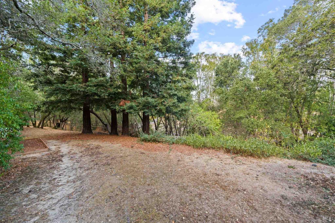Property Details
About this Property
Meet every Family's Dream Home! Located on a .48 acre flat lot with mature redwood trees. It is like having your own private park. This go Gorgeous remodeled estate-like property on one of the most desired streets in the Wild Horse Valley neighborhood. Enter through the new iron and glass front door into your living room with soaring vaulted ceilings, refinished hardwood floors, formal dining room and relax in front of a fireplace in one of your two living rooms. Custom remodeled kitchen with tons of counter space looks out to the backyard and opens up to a large family room. Walk through the large sliding door to the backyard and large deck, and out to the custom built BBQ grill pergola and dining patio. Perfect for evening meals, breakfast, morning coffee. Indoor outdoor living at its finest. Large laundry room with built-in washer and dryer, sink, cabinets and quartz countertops. Upstairs consists of a large master bedroom with remodeled master bathroom, large soaking tub, large plaster shower with double shower heads. 3 large bedrooms, remodeled hall bathroom. New flooring. Large 2 car garage. Walk through the rear gate and you are on Wild Horse walking trails that lead directly into the Indian Valley Preserve. There is a detached studio perfect for an office, work out or m
MLS Listing Information
MLS #
BA324084471
MLS Source
Bay Area Real Estate Information Services, Inc.
Interior Features
Bedrooms
Primary Suite/Retreat
Bathrooms
Double Sinks, Shower(s) over Tub(s)
Kitchen
Countertop - Stone, Hookups - Gas, Hookups - Ice Maker, Kitchen/Family Room Combo, Pantry
Appliances
Built-in BBQ Grill, Dishwasher, Freezer, Hood Over Range, Ice Maker, Oven - Double, Dryer, Washer
Dining Room
Formal Area
Family Room
Deck Attached, Kitchen/Family Room Combo, Other
Fireplace
Gas Piped
Flooring
Wood
Laundry
Hookups Only, Laundry - Yes, Laundry Area
Cooling
Ceiling Fan, Central Forced Air
Heating
Central Forced Air
Exterior Features
Roof
Composition
Foundation
Concrete Perimeter
Pool
Pool - No
Parking, School, and Other Information
Garage/Parking
Enclosed, Garage: 2 Car(s)
Sewer
Public Sewer
Water
Public
Unit Information
| # Buildings | # Leased Units | # Total Units |
|---|---|---|
| 0 | – | – |
Neighborhood: Around This Home
Neighborhood: Local Demographics
Market Trends Charts
Nearby Homes for Sale
14 W Brooke Dr is a Single Family Residence in Novato, CA 94947. This 2,662 square foot property sits on a 0.477 Acres Lot and features 4 bedrooms & 2 full and 1 partial bathrooms. It is currently priced at $1,799,000 and was built in 1986. This address can also be written as 14 W Brooke Dr, Novato, CA 94947.
©2024 Bay Area Real Estate Information Services, Inc. All rights reserved. All data, including all measurements and calculations of area, is obtained from various sources and has not been, and will not be, verified by broker or MLS. All information should be independently reviewed and verified for accuracy. Properties may or may not be listed by the office/agent presenting the information. Information provided is for personal, non-commercial use by the viewer and may not be redistributed without explicit authorization from Bay Area Real Estate Information Services, Inc.
Presently MLSListings.com displays Active, Contingent, Pending, and Recently Sold listings. Recently Sold listings are properties which were sold within the last three years. After that period listings are no longer displayed in MLSListings.com. Pending listings are properties under contract and no longer available for sale. Contingent listings are properties where there is an accepted offer, and seller may be seeking back-up offers. Active listings are available for sale.
This listing information is up-to-date as of December 12, 2024. For the most current information, please contact William Byrd, (415) 559-5660
