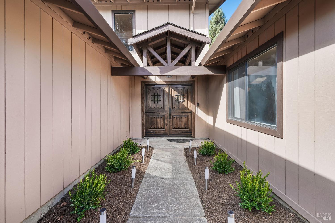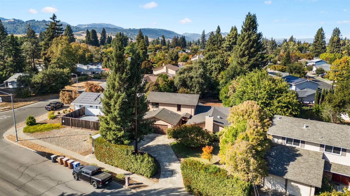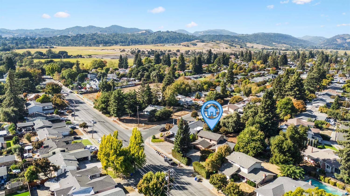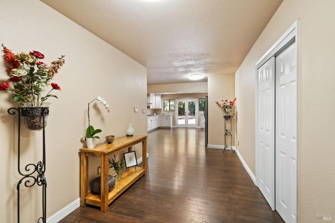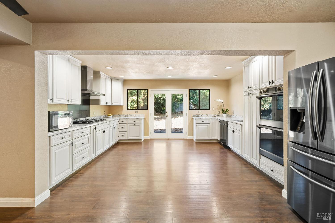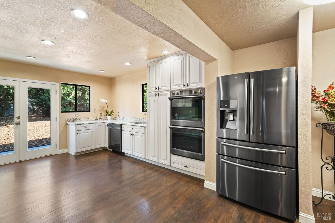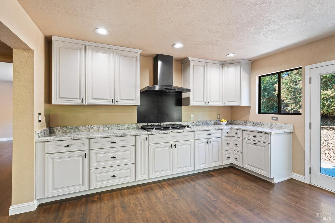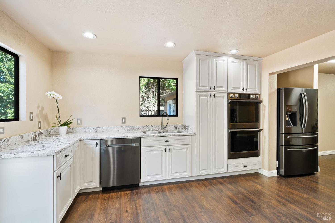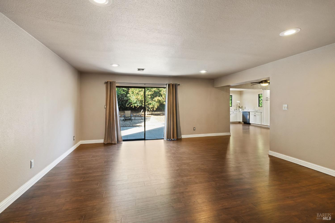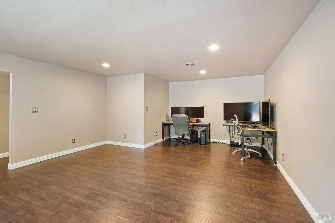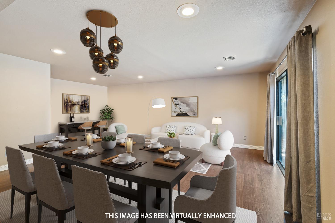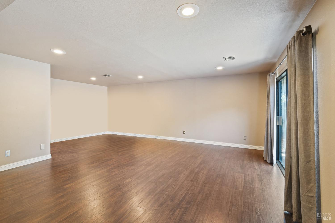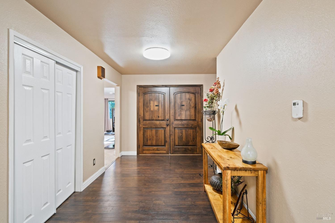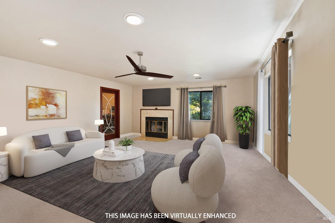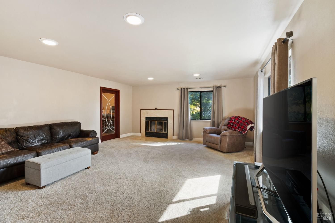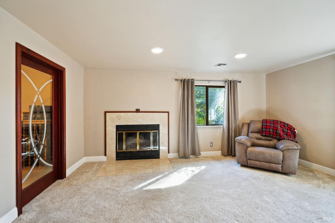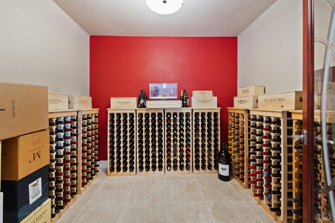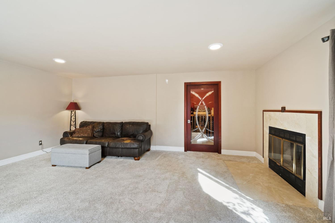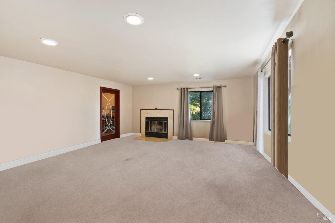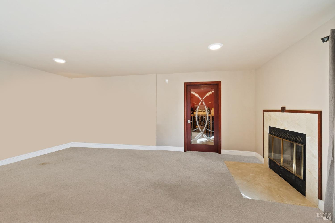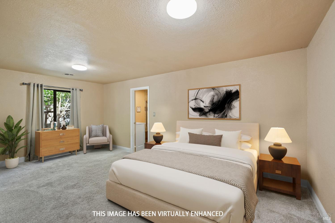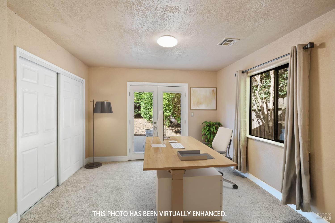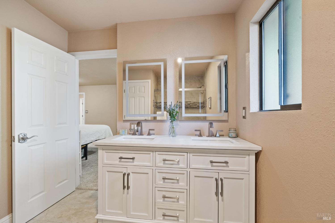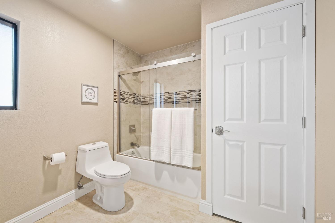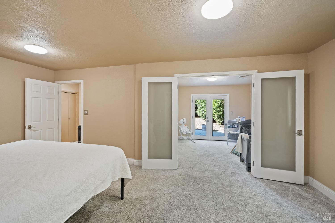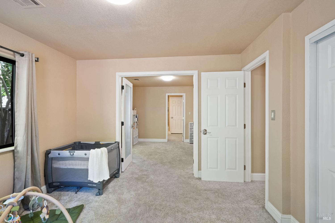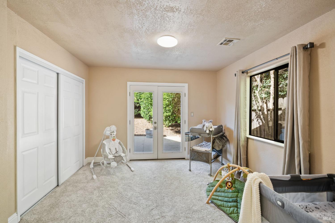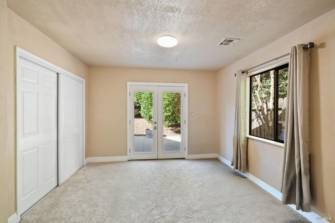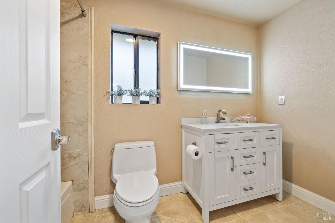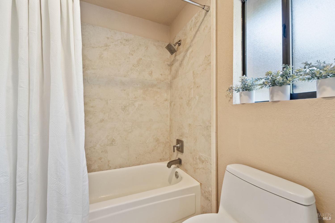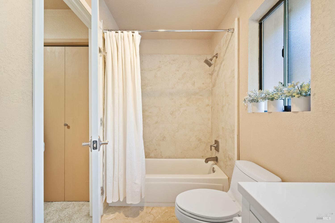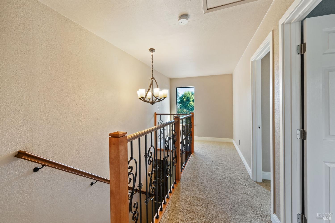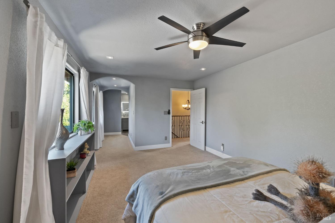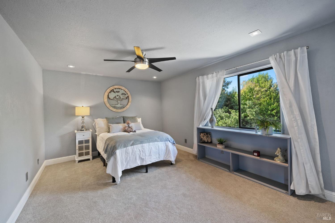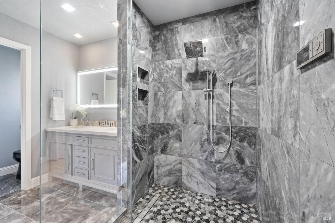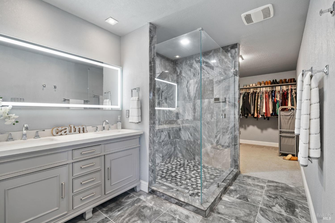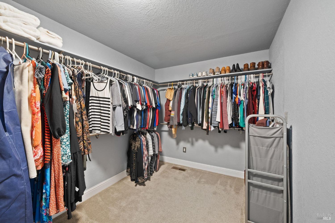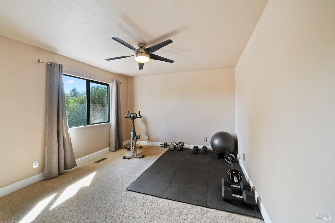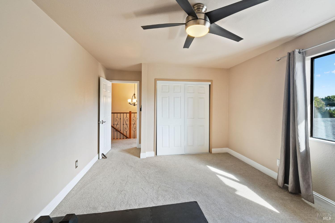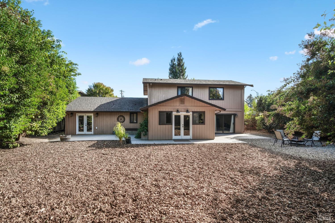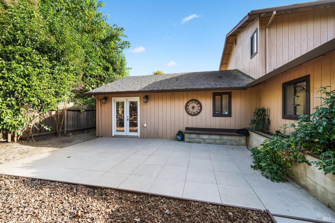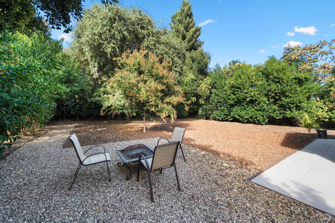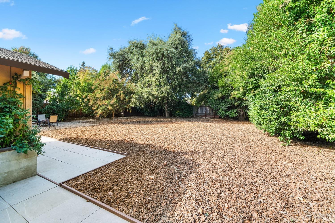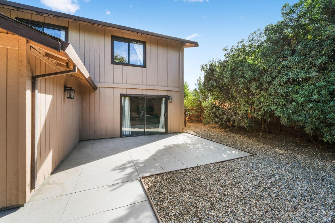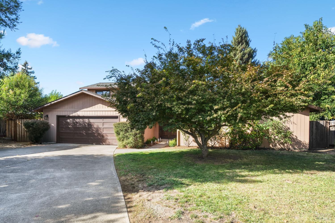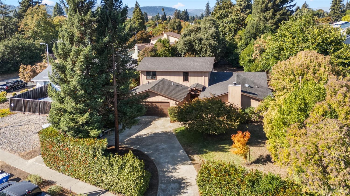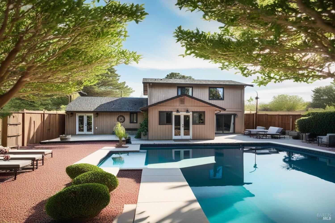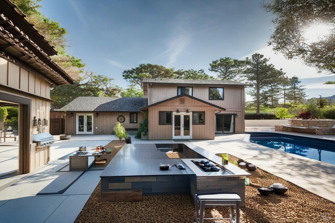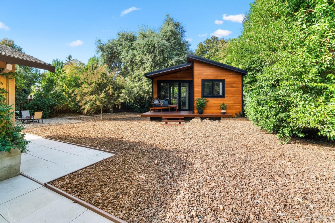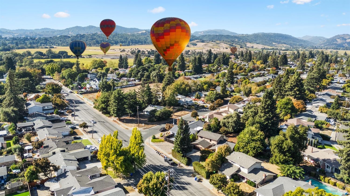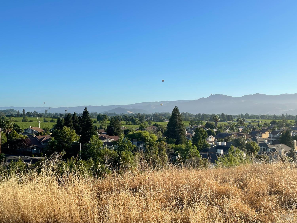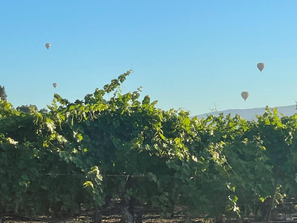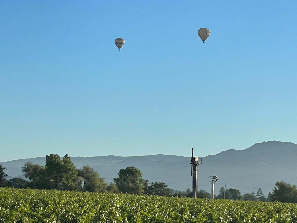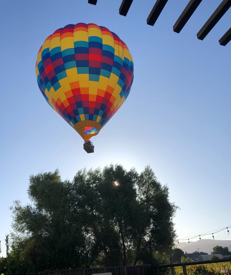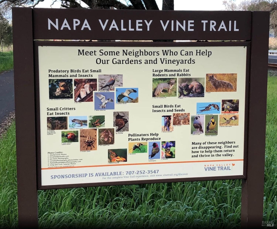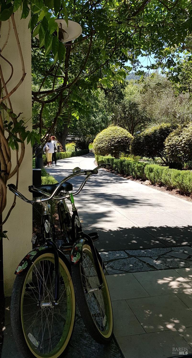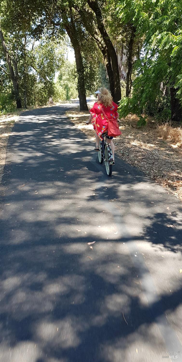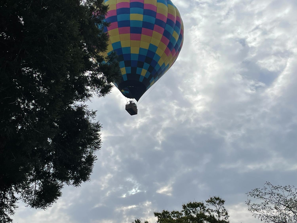Property Details
About this Property
Peacefully surrounded by nature yet right in the heart of Napa Valley, this beautifully remodeled home offers the best of both worlds. Step beyond the gorgeous Knotty Alder doors into a spacious gourmet kitchen featuring state-of-the-art appliances, built-in recessed night lights, Pelican water filtration system, and French doors that lead to outdoor patios ideal for seamless indoor/outdoor entertaining. The expansive living and dining areas, along with a temperature-controlled wine room set the stage for grand celebrations or private relaxation. The main level provides flexible options with two bedrooms and two full bathrooms, or a generous primary en-suite with an adjoining office or flex space. The upstairs primary en-suite features marble tile, a Moen Smart Shower, for a spa-like retreat. Enjoy 2 sets of French doors and a slider leading to the generous backyard that could easily accommodate an ADU, Pool, or Bocce court.This home combines modern convenience with the beauty of nature. Minutes from world-renowned wineries, Michelin-starred restaurants, Alston Park, and the Napa Valley Vine Trail. Embrace the Napa Lifestyle, your dream home awaits! New roof, fascia, and gutters to be completed in December 2024 BOM No Fault Of Property/ Buyer couldn't perform financially
MLS Listing Information
MLS #
BA324084402
MLS Source
Bay Area Real Estate Information Services, Inc.
Days on Site
71
Interior Features
Bedrooms
Primary Suite/Retreat, Primary Suite/Retreat - 2+, Remodeled
Bathrooms
Double Sinks, Marble, Other, Stall Shower, Tile, Updated Bath(s), Window
Kitchen
220 Volt Outlet, Breakfast Nook, Countertop - Granite, Hookups - Gas, Hookups - Ice Maker, Kitchen/Family Room Combo, Other, Pantry, Pantry Cabinet, Updated
Appliances
Cooktop - Gas, Dishwasher, Garbage Disposal, Hood Over Range, Ice Maker, Microwave, Other, Oven - Built-In, Oven - Double, Oven - Gas, Oven - Self Cleaning, Oven Range - Built-In, Gas, Refrigerator
Dining Room
Dining Area in Family Room, Formal Area, In Kitchen, Other
Family Room
Kitchen/Family Room Combo, Other
Fireplace
Living Room, Wood Burning
Flooring
Carpet, Laminate, Marble, Other, Simulated Wood, Tile, Vinyl
Laundry
220 Volt Outlet, Cabinets, Hookup - Electric, Hookups Only, In Garage
Cooling
Ceiling Fan
Heating
Central Forced Air, Fireplace, Gas
Exterior Features
Roof
Composition
Foundation
Slab, Concrete Perimeter and Slab
Pool
None, Pool - No
Style
Custom, Traditional
Parking, School, and Other Information
Garage/Parking
Access - Interior, Attached Garage, Enclosed, Facing Front, Guest / Visitor Parking, RV Access, Side By Side, Garage: 2 Car(s)
Elementary District
Napa Valley Unified
High School District
Napa Valley Unified
Sewer
Public Sewer
Water
Public
Complex Amenities
Dog Run
Unit Information
| # Buildings | # Leased Units | # Total Units |
|---|---|---|
| 0 | – | – |
Neighborhood: Around This Home
Neighborhood: Local Demographics
Market Trends Charts
Nearby Homes for Sale
2512 Nw Redwood Rd is a Single Family Residence in Napa, CA 94558. This 3,014 square foot property sits on a 0.327 Acres Lot and features 4 bedrooms & 3 full bathrooms. It is currently priced at $1,199,000 and was built in 1987. This address can also be written as 2512 Nw Redwood Rd, Napa, CA 94558.
©2025 Bay Area Real Estate Information Services, Inc. All rights reserved. All data, including all measurements and calculations of area, is obtained from various sources and has not been, and will not be, verified by broker or MLS. All information should be independently reviewed and verified for accuracy. Properties may or may not be listed by the office/agent presenting the information. Information provided is for personal, non-commercial use by the viewer and may not be redistributed without explicit authorization from Bay Area Real Estate Information Services, Inc.
Presently MLSListings.com displays Active, Contingent, Pending, and Recently Sold listings. Recently Sold listings are properties which were sold within the last three years. After that period listings are no longer displayed in MLSListings.com. Pending listings are properties under contract and no longer available for sale. Contingent listings are properties where there is an accepted offer, and seller may be seeking back-up offers. Active listings are available for sale.
This listing information is up-to-date as of December 27, 2024. For the most current information, please contact Michelle Vogen, (707) 225-7947
