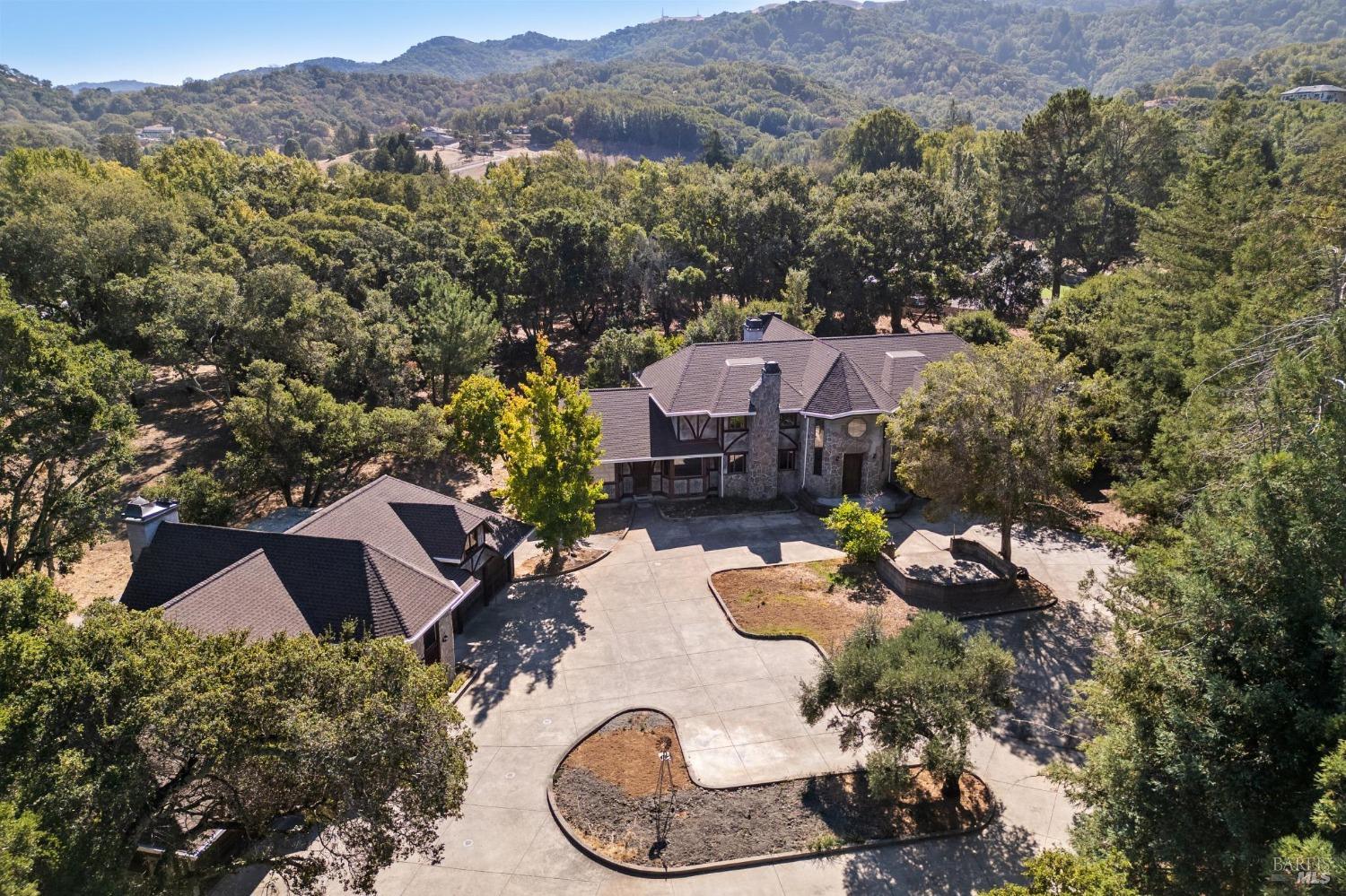1975 Indian Valley Rd, Novato, CA 94947
$2,350,000 Mortgage Calculator Sold on Dec 17, 2024 Single Family Residence
Property Details
About this Property
Nestled in the prestigious Indian Valley on Novato's desirable westside, this Grand Estate spans 5,933SF on 3.4 acres, offering a rare blend of luxury and potential. Surrounded by the natural beauty of Indian Valley Preserve, this private, stately residence was designed to be a true Landmark. The Foyer is a sight to behold, with a stairway of masterful craftsmanship. The stunning Great Room has a 32' openbeam/wood clad ceiling & massive fireplace perfect for hosting epic events, as is the Dining Room. A Family/Media Room continues the grand theme with its ceiling, fireplace & scale. Box Beams adorn the spacious Entertainer's Kitchen with a large Breakfast Room. A Main Floor Primary Suite w/fireplace is true to this mansion's vision. A Library w/Fireplace and 2 Offices all with custom built-ins are designed for the luxury life. 5 more Bedrooms upstairs plus 4 more Baths,all in keeping with the scope and scale of this Estate. ATTN:CAR ENTHUSIASTS: a 2247sf detached 12 Car Garage/Shop awaits and features a full-length 2nd story (unfinished) ADU or Man Cave. The long, gated driveway and fully fenced perimeter ensure total privacy. Tucked away, yet minutes to all conveniences. Award-winning Pleasant Valley schools. More than a diamond in the rough, this is Unmatchable & Irreplaceable
MLS Listing Information
MLS #
BA324084076
MLS Source
Bay Area Real Estate Information Services, Inc.
Interior Features
Bedrooms
Primary Suite/Retreat
Bathrooms
Double Sinks, Other, Shower(s) over Tub(s), Skylight, Tile, Window
Kitchen
Breakfast Nook, Breakfast Room, Countertop - Tile, Island, Other
Appliances
Cooktop - Electric, Dishwasher, Garbage Disposal, Other, Oven - Built-In, Oven - Double, Oven - Electric, Refrigerator
Dining Room
Formal Area, Other
Family Room
Other
Fireplace
Family Room, Living Room, Primary Bedroom, Stone, Wood Burning
Flooring
Carpet, Tile, Vinyl, Wood
Laundry
Cabinets, In Laundry Room, Laundry - Yes, Tub / Sink
Cooling
None
Heating
Central Forced Air, Other, Solar
Exterior Features
Roof
Composition
Foundation
Concrete Perimeter
Pool
Black Bottom, In Ground, Pool - Yes
Style
Custom, French Normandy, Rustic, Traditional, Tudor
Parking, School, and Other Information
Garage/Parking
24'+ Deep Garage, Detached, Gate/Door Opener, Guest / Visitor Parking, RV Access, Garage: 12 Car(s)
Elementary District
Novato Unified
High School District
Novato Unified
Sewer
Septic Tank
Water
Public
Contact Information
Listing Agent
Kurt Congdon
Coldwell Banker Grass Roots Realty
License #: 01076146
Phone: (530) 263-3276
Co-Listing Agent
Shane Whitmore
Compass
License #: 02095193
Phone: (415) 301-8774
Unit Information
| # Buildings | # Leased Units | # Total Units |
|---|---|---|
| 0 | – | – |
Market Trends Charts
1975 Indian Valley Rd is a Single Family Residence in Novato, CA 94947. This 5,933 square foot property sits on a 3.409 Acres Lot and features 6 bedrooms & 3 full and 2 partial bathrooms. It is currently priced at $2,350,000 and was built in 1986. This address can also be written as 1975 Indian Valley Rd, Novato, CA 94947.
©2024 Bay Area Real Estate Information Services, Inc. All rights reserved. All data, including all measurements and calculations of area, is obtained from various sources and has not been, and will not be, verified by broker or MLS. All information should be independently reviewed and verified for accuracy. Properties may or may not be listed by the office/agent presenting the information. Information provided is for personal, non-commercial use by the viewer and may not be redistributed without explicit authorization from Bay Area Real Estate Information Services, Inc.
Presently MLSListings.com displays Active, Contingent, Pending, and Recently Sold listings. Recently Sold listings are properties which were sold within the last three years. After that period listings are no longer displayed in MLSListings.com. Pending listings are properties under contract and no longer available for sale. Contingent listings are properties where there is an accepted offer, and seller may be seeking back-up offers. Active listings are available for sale.
This listing information is up-to-date as of December 19, 2024. For the most current information, please contact Kurt Congdon, (530) 263-3276
