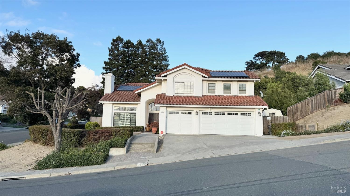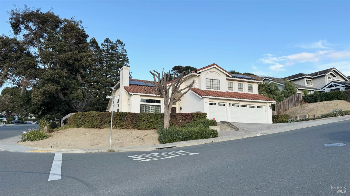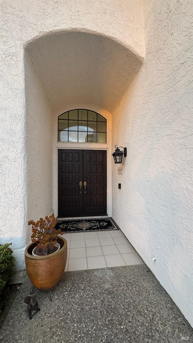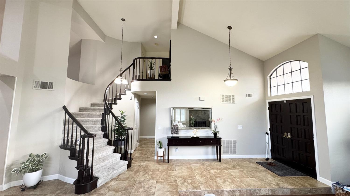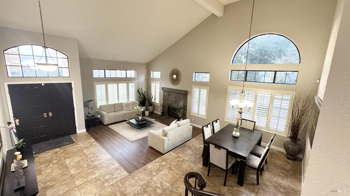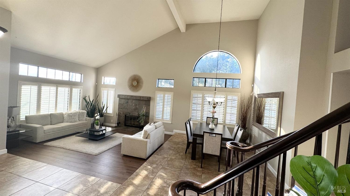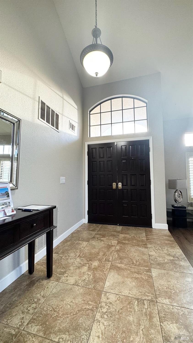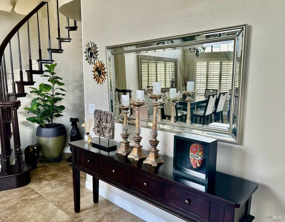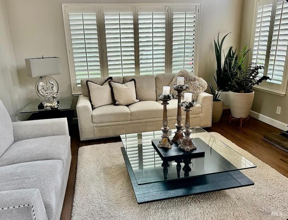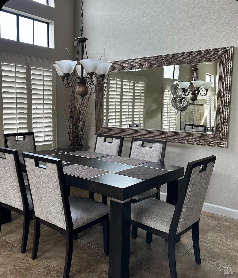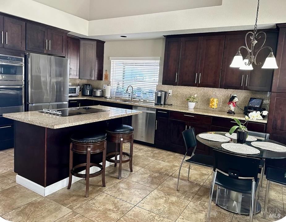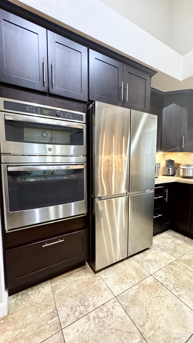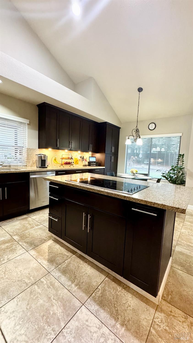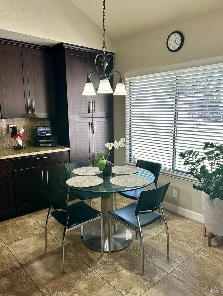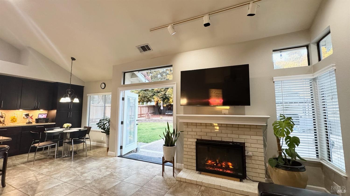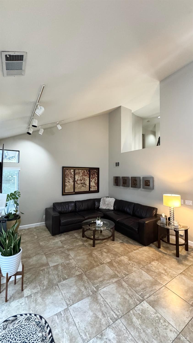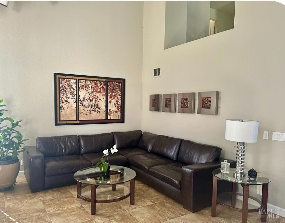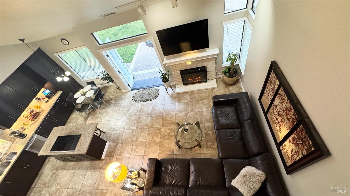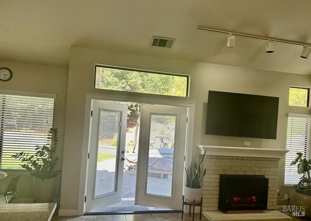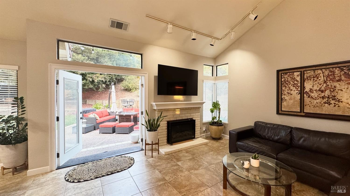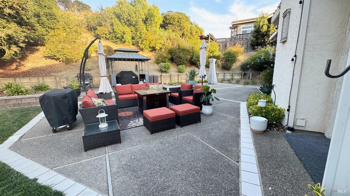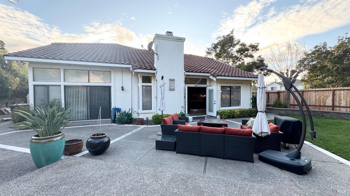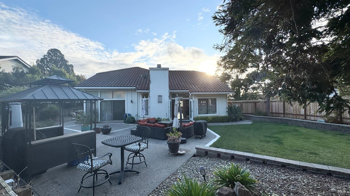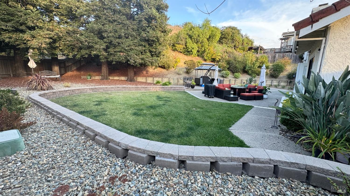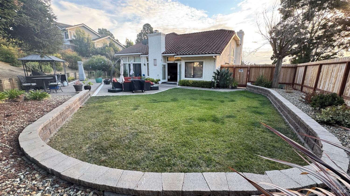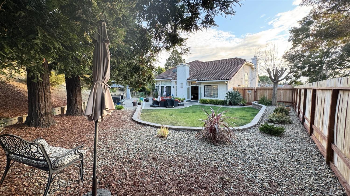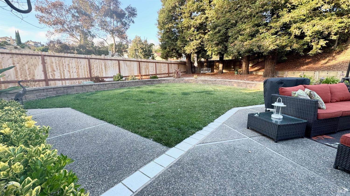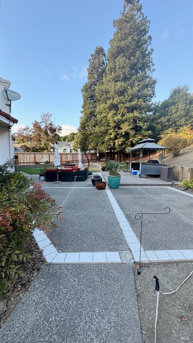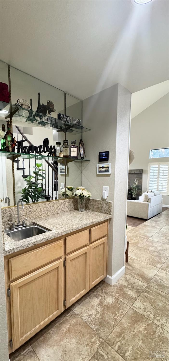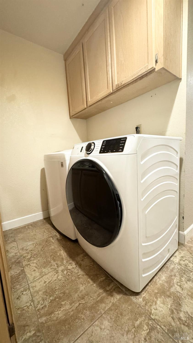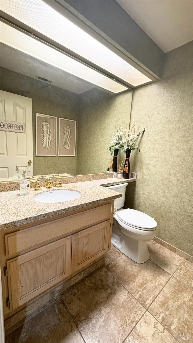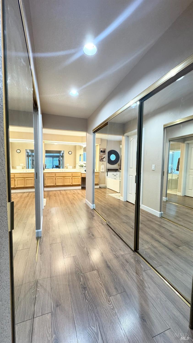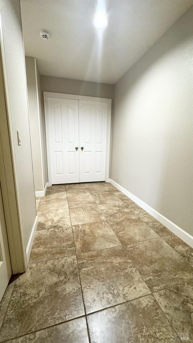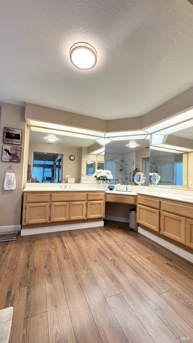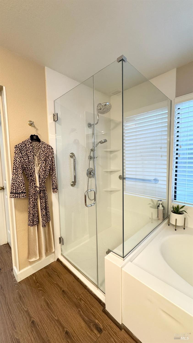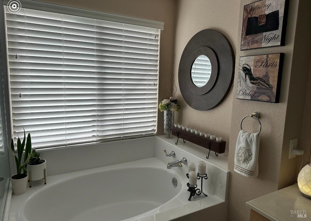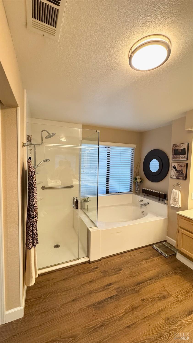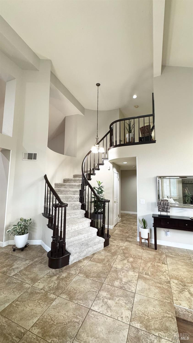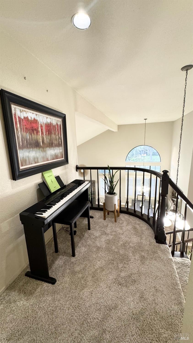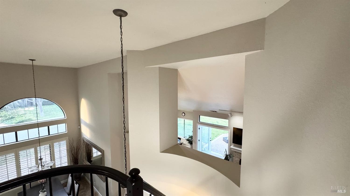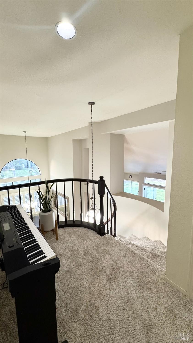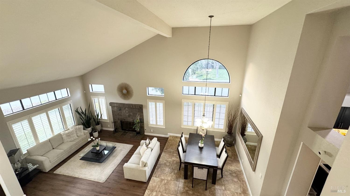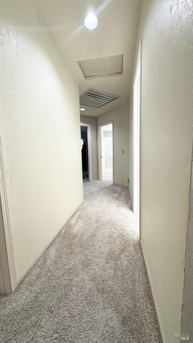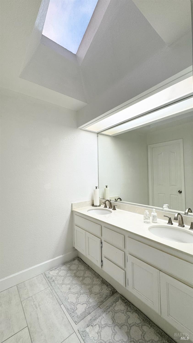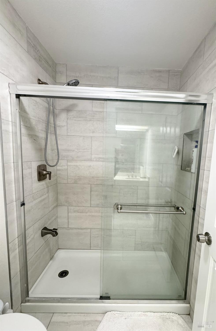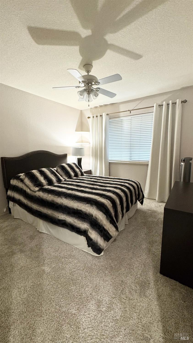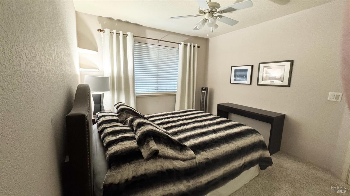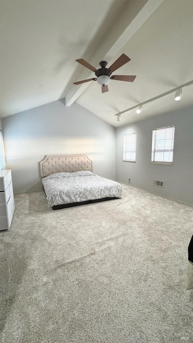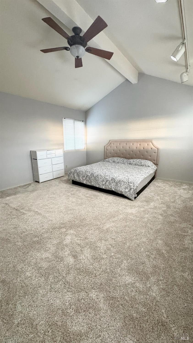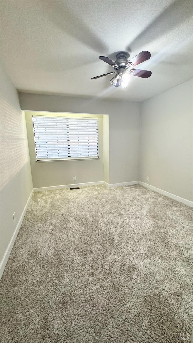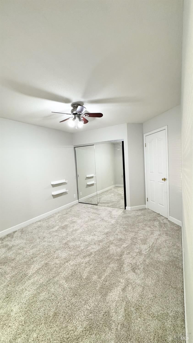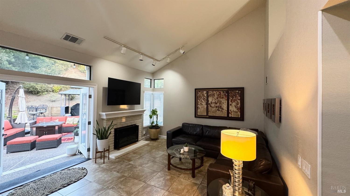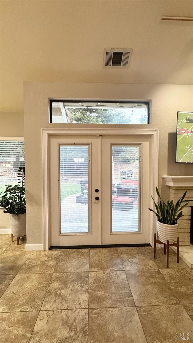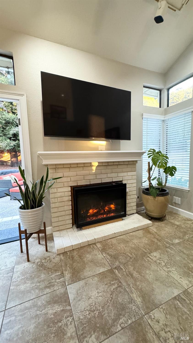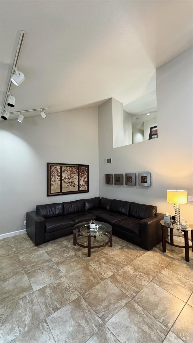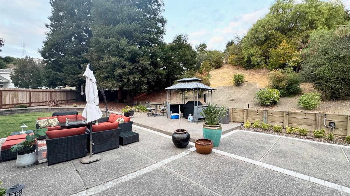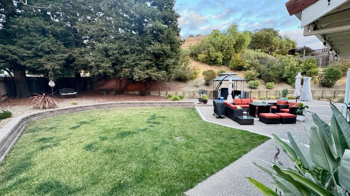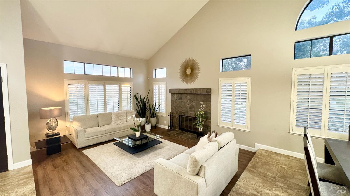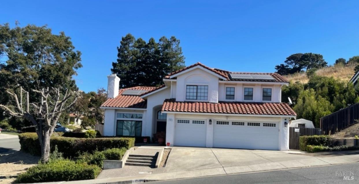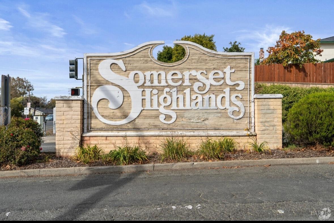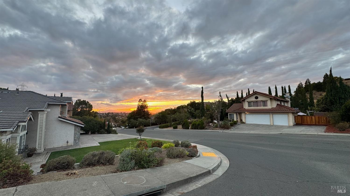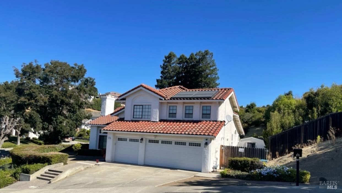Property Details
About this Property
A Magnificent and Immaculately clean upgraded home located at Somerset Hills area this two story house with 4 bedrooms plus playroom, 2 1/2 bathrooms, 2684 square foot on .3626 acre lot size. Expansive open layout upon entering the home w/ sunken formal living room, grand fireplace aside a formal dining room. Plenty of large windows to bring sunlight w/ plantation shutters. Well maintained tile flooring and high ceiling thru out the first level of the house. Exquisite spiral stairways to 2nd story w/ 3 lovely rooms and full bath. With spacious & inviting beautiful owner's master suite, sliding door that can leads to patio, generous double walk-in closets, huge relaxing tub and separate shower. Upgraded and nice kitchen w/ granite counter tops and backsplash and complementary dark mahogany cabinets for generous storage space and stainless steel double oven and microwave, electric stove top and dishwasher. French double doors entrance to the sizable backyard for entertaining hosting huge gatherings or provide relaxing area for tranquility. Washer, Dryer and solar system are included with the sale of the house. The neighborhood offers ideal location and minutes away from shops, dining, parks and freeways. A must see! We look forward to seeing making this your home!
MLS Listing Information
MLS #
BA324084061
MLS Source
Bay Area Real Estate Information Services, Inc.
Days on Site
29
Interior Features
Bedrooms
Primary Suite/Retreat, Primary Suite/Retreat - 2+
Bathrooms
Primary - Tub, Stall Shower, Tub, Updated Bath(s)
Kitchen
220 Volt Outlet, Breakfast Nook, Countertop - Granite, Countertop - Tile, Island, Other
Appliances
Cooktop - Electric, Dishwasher, Microwave, Other, Oven - Double, Refrigerator, Dryer, Washer
Dining Room
Dining Area in Family Room, Formal Area, Other
Family Room
Other
Flooring
Carpet, Tile
Laundry
220 Volt Outlet, Cabinets, In Closet, Laundry - Yes
Cooling
Ceiling Fan, Central Forced Air
Heating
Baseboard, Central Forced Air, Fireplace, Gas, Solar, Solar with Backup
Exterior Features
Roof
Tile
Foundation
Slab
Pool
None, Pool - No
Style
Contemporary
Parking, School, and Other Information
Garage/Parking
Attached Garage, Covered Parking, Gate/Door Opener, Garage: 3 Car(s)
Elementary District
Vallejo City Unified
Sewer
Public Sewer
Water
Public
Unit Information
| # Buildings | # Leased Units | # Total Units |
|---|---|---|
| 0 | – | – |
Neighborhood: Around This Home
Neighborhood: Local Demographics
Market Trends Charts
Nearby Homes for Sale
478 Devonshire St is a Single Family Residence in Vallejo, CA 94591. This 2,684 square foot property sits on a 0.362 Acres Lot and features 4 bedrooms & 2 full and 1 partial bathrooms. It is currently priced at $838,000 and was built in 1989. This address can also be written as 478 Devonshire St, Vallejo, CA 94591.
©2024 Bay Area Real Estate Information Services, Inc. All rights reserved. All data, including all measurements and calculations of area, is obtained from various sources and has not been, and will not be, verified by broker or MLS. All information should be independently reviewed and verified for accuracy. Properties may or may not be listed by the office/agent presenting the information. Information provided is for personal, non-commercial use by the viewer and may not be redistributed without explicit authorization from Bay Area Real Estate Information Services, Inc.
Presently MLSListings.com displays Active, Contingent, Pending, and Recently Sold listings. Recently Sold listings are properties which were sold within the last three years. After that period listings are no longer displayed in MLSListings.com. Pending listings are properties under contract and no longer available for sale. Contingent listings are properties where there is an accepted offer, and seller may be seeking back-up offers. Active listings are available for sale.
This listing information is up-to-date as of November 12, 2024. For the most current information, please contact Kathleen Tagle, (925) 325-7982
