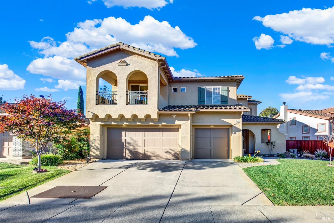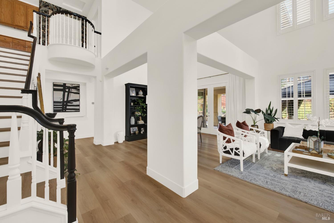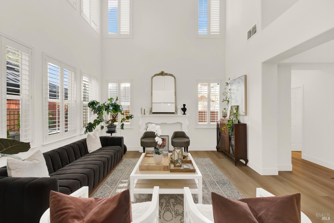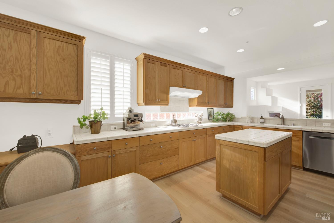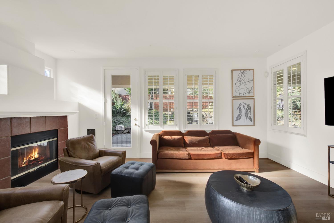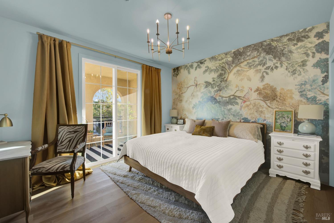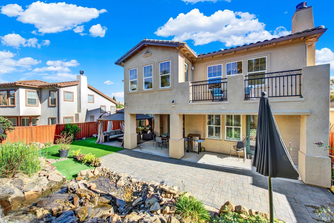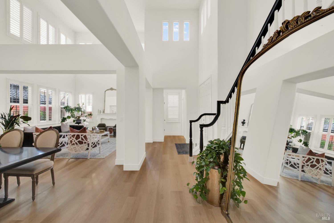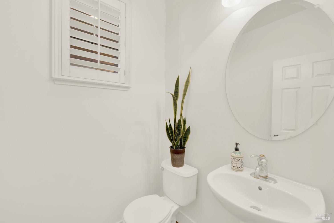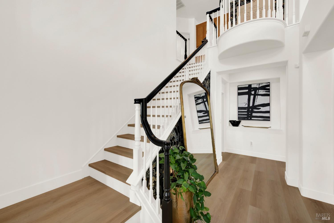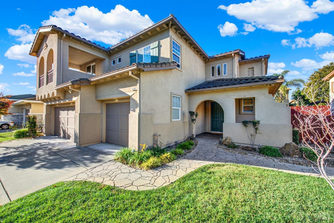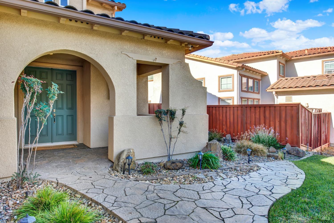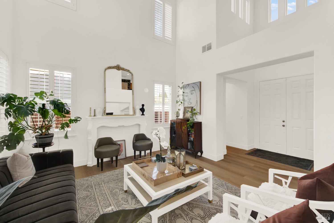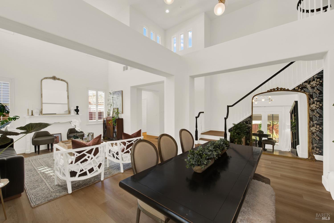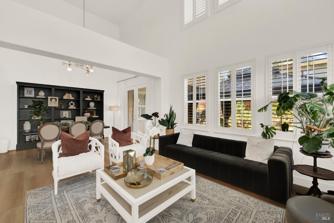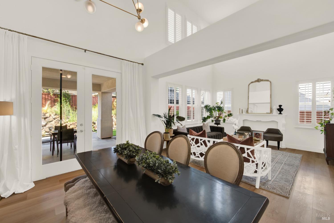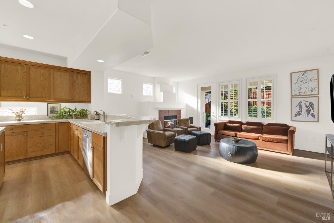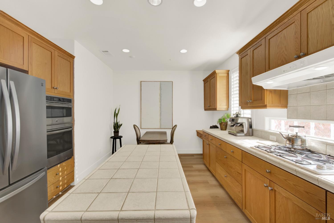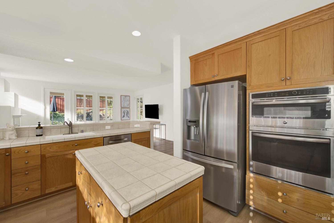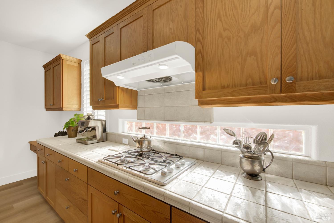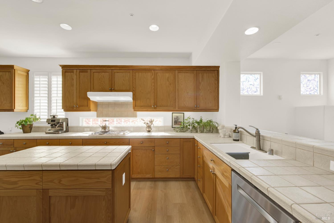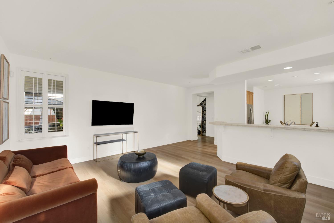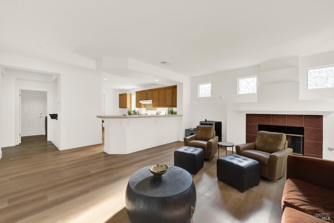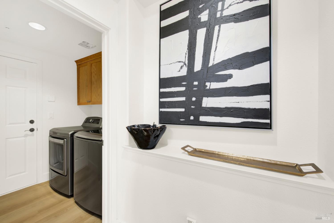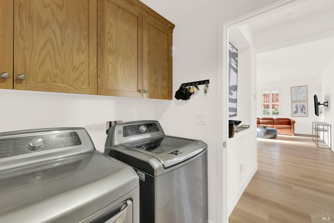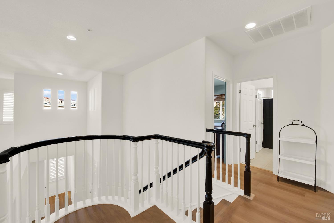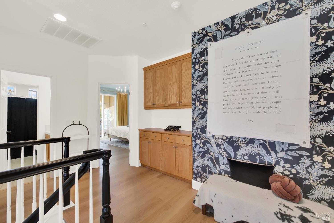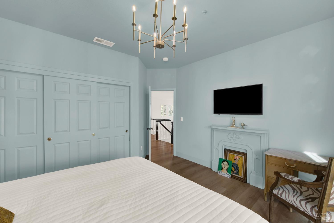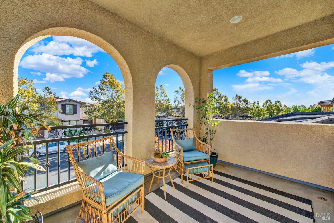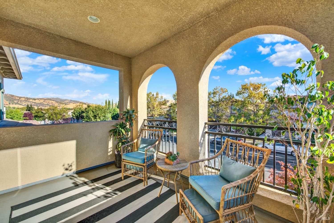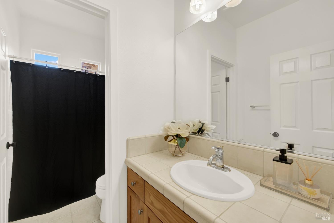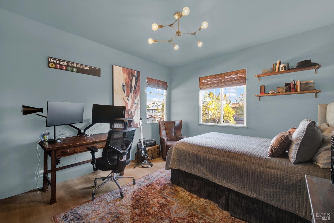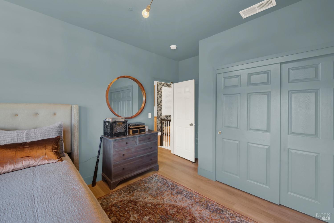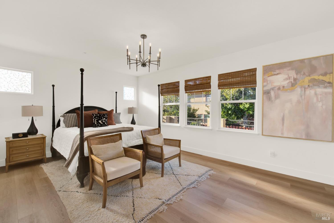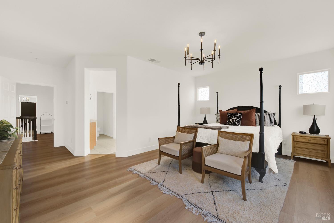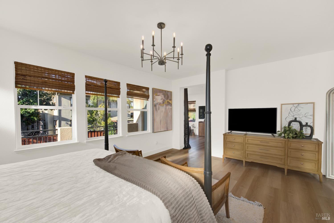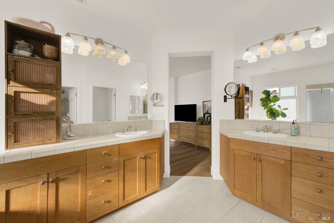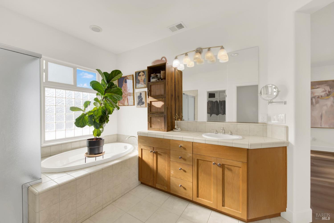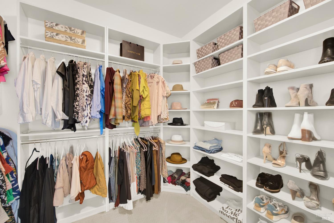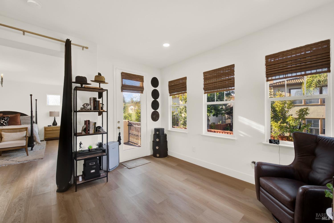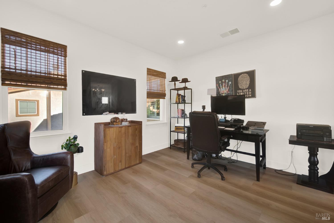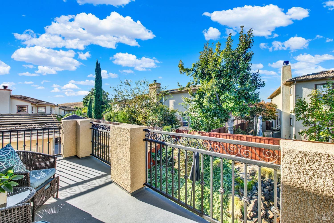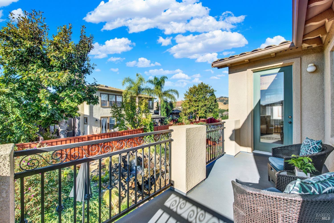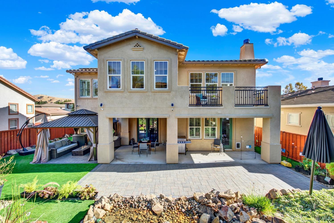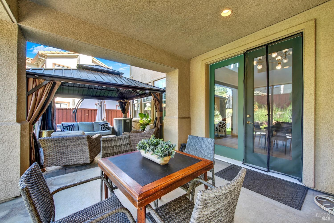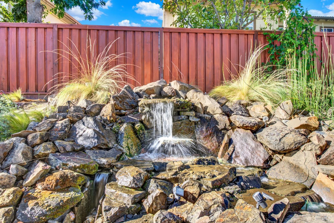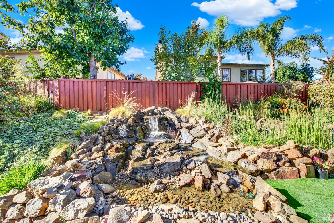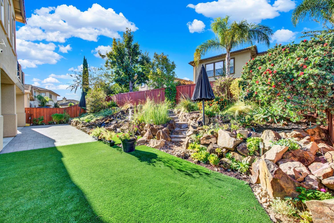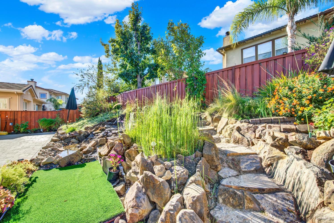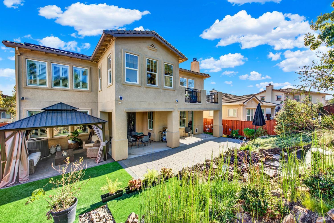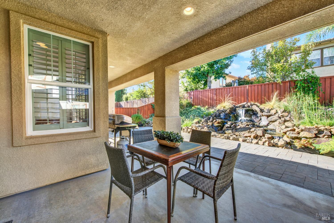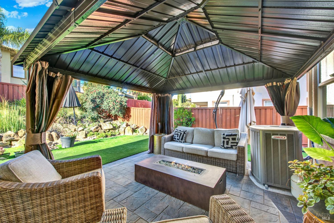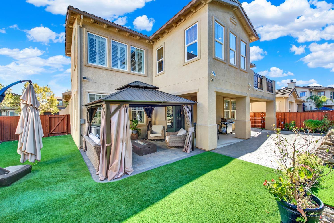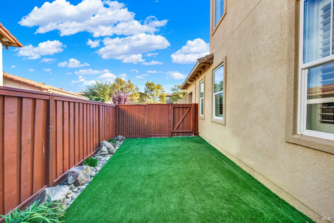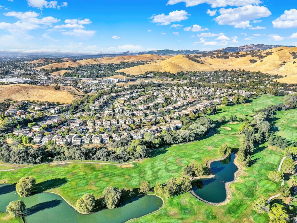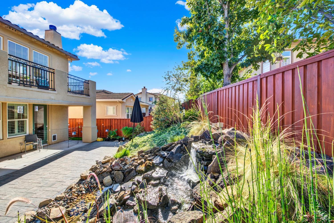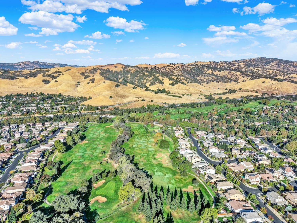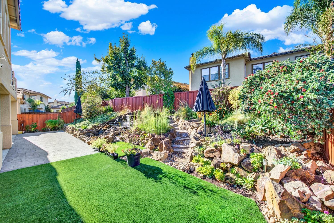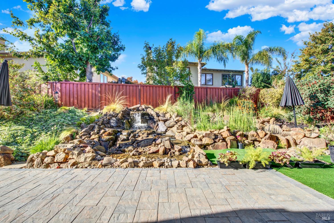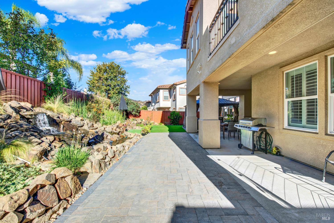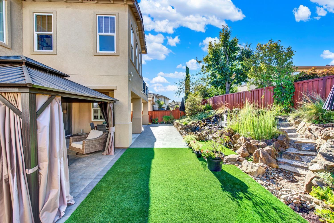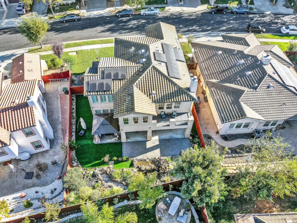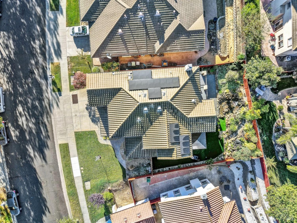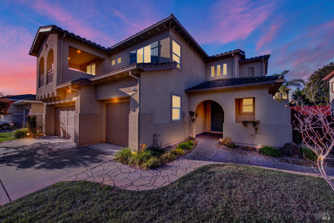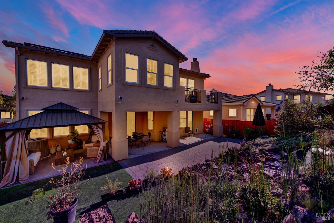4362 the Masters Dr, Fairfield, CA 94533
$850,000 Mortgage Calculator Active Single Family Residence
Property Details
About this Property
Welcome to this immaculate and energy-efficient 3 bed, 3 bath home, located in the highly sought-after Paradise Valley. Owned solar panels plus back up battery! This home's elegant features make it stand out. Upon entry, you'll be greeted by beautiful new luxury vinyl floors and soaring cathedral ceilings in the formal living and dining areas. The family room, complete with a cozy fireplace, seamlessly connects to the kitchen, perfect for entertaining! The kitchen boasts gorgeous stone tile countertops, country wood cabinetry, a chef's island, gas stove top, stainless steel appliances, and a convenient workstation nook. A half-bath located on the first floor for guests. Upstairs, the spacious primary includes a retreat area or office space that leads to a balcony with stunning rolling hill views. The luxurious en-suite bath has a deep soaking tub and separate shower, dual vanities and custom walk in closet. Two additional bedrooms with one access to the front balcony. The beautifully landscaped backyard is a peaceful oasis, featuring a tranquil waterfall and low-maintenance shrubs, perfect for relaxing or entertaining. Additional highlights include newer HVAC, water heater, exterior paint, and a full security camera system inside and out. Close to Paradise Valley golf course .
MLS Listing Information
MLS #
BA324084037
MLS Source
Bay Area Real Estate Information Services, Inc.
Days on Site
25
Interior Features
Bedrooms
Primary Suite/Retreat
Bathrooms
Shower(s) over Tub(s)
Kitchen
Countertop - Tile, Island, Kitchen/Family Room Combo, Other
Appliances
Dishwasher, Garbage Disposal, Hood Over Range, Microwave, Other, Oven - Built-In, Oven - Electric, Oven Range - Built-In, Gas
Dining Room
Dining Area in Living Room, Other
Family Room
Other
Fireplace
Family Room
Flooring
Laminate
Laundry
Cabinets, Hookups Only, Laundry - Yes, Laundry Area
Cooling
Ceiling Fan, Central Forced Air
Heating
Central Forced Air, Fireplace, Solar
Exterior Features
Foundation
Concrete Perimeter and Slab
Pool
Community Facility, None, Pool - No
Style
Contemporary
Parking, School, and Other Information
Garage/Parking
Access - Interior, Gate/Door Opener, Garage: 3 Car(s)
Sewer
Public Sewer
Water
Public
HOA Fee
$45
HOA Fee Frequency
Monthly
Complex Amenities
Club House, Community Pool, Dog Run
Contact Information
Listing Agent
Kimberly Ney
Coldwell Banker Kappel Gateway Realty
License #: 02056803
Phone: (530) 219-8408
Co-Listing Agent
Juliet Watson
Coldwell Banker Kappel Gateway Realty
License #: 01824897
Phone: (707) 330-9078
Unit Information
| # Buildings | # Leased Units | # Total Units |
|---|---|---|
| 0 | – | – |
Neighborhood: Around This Home
Neighborhood: Local Demographics
Market Trends Charts
Nearby Homes for Sale
4362 the Masters Dr is a Single Family Residence in Fairfield, CA 94533. This 2,617 square foot property sits on a 6,752 Sq Ft Lot and features 3 bedrooms & 2 full and 1 partial bathrooms. It is currently priced at $850,000 and was built in 2003. This address can also be written as 4362 the Masters Dr, Fairfield, CA 94533.
©2024 Bay Area Real Estate Information Services, Inc. All rights reserved. All data, including all measurements and calculations of area, is obtained from various sources and has not been, and will not be, verified by broker or MLS. All information should be independently reviewed and verified for accuracy. Properties may or may not be listed by the office/agent presenting the information. Information provided is for personal, non-commercial use by the viewer and may not be redistributed without explicit authorization from Bay Area Real Estate Information Services, Inc.
Presently MLSListings.com displays Active, Contingent, Pending, and Recently Sold listings. Recently Sold listings are properties which were sold within the last three years. After that period listings are no longer displayed in MLSListings.com. Pending listings are properties under contract and no longer available for sale. Contingent listings are properties where there is an accepted offer, and seller may be seeking back-up offers. Active listings are available for sale.
This listing information is up-to-date as of November 10, 2024. For the most current information, please contact Kimberly Ney, (530) 219-8408
