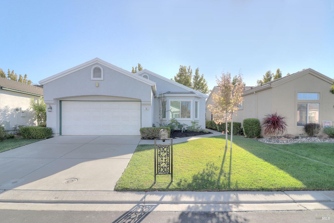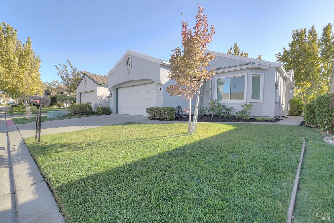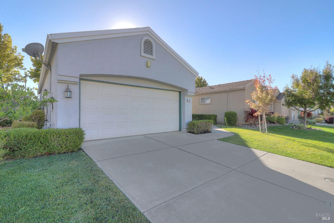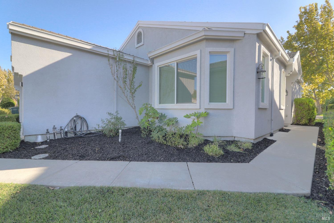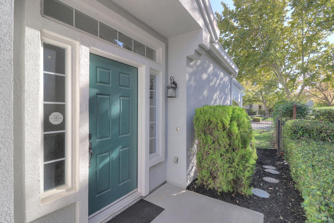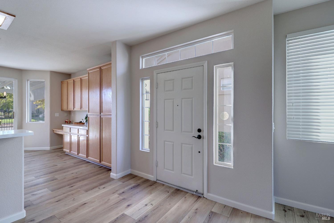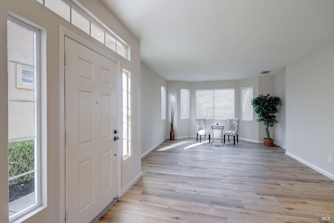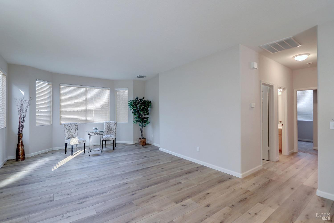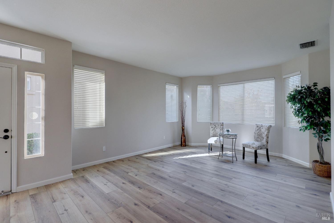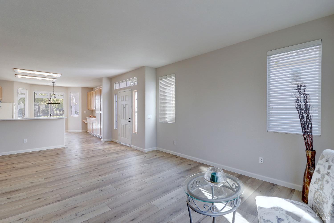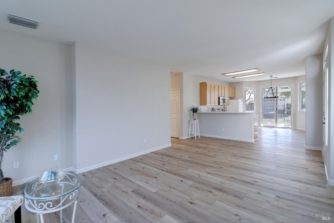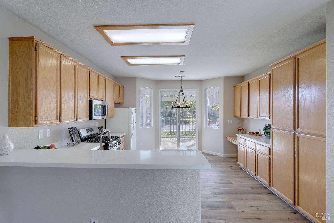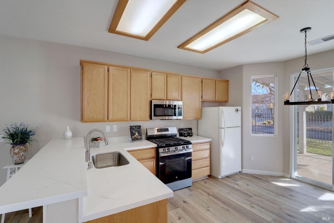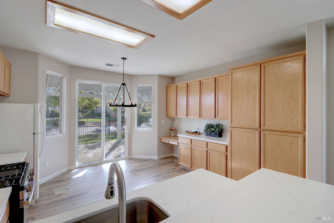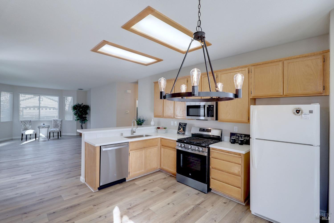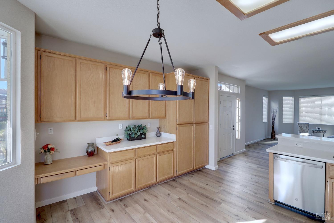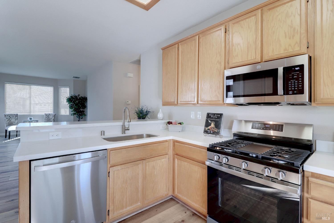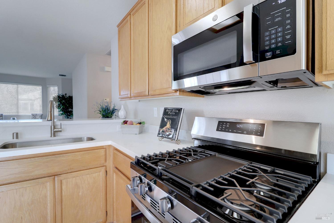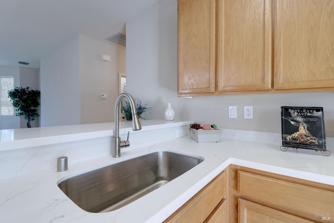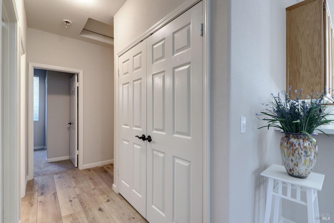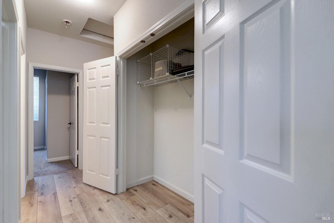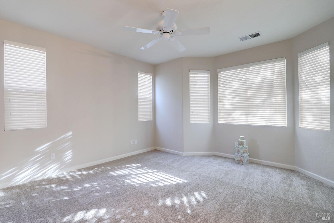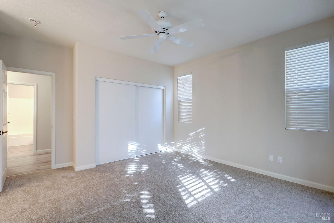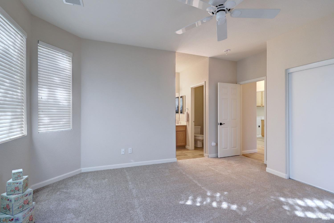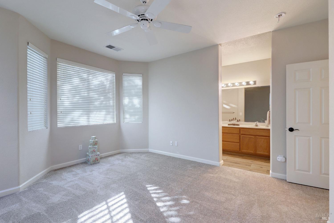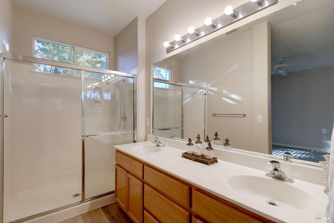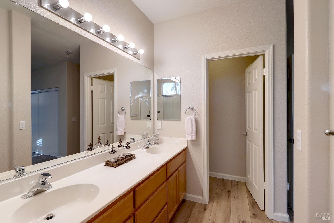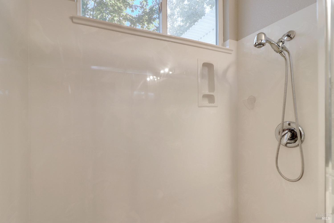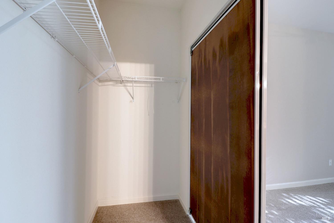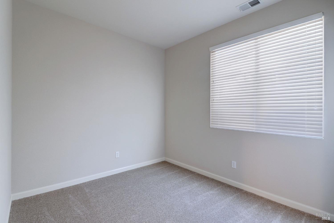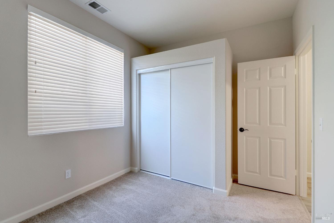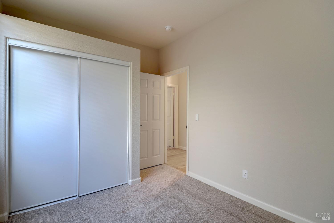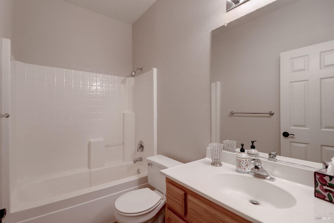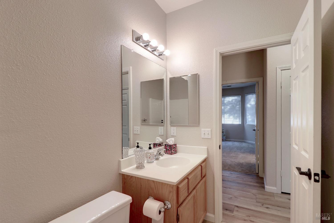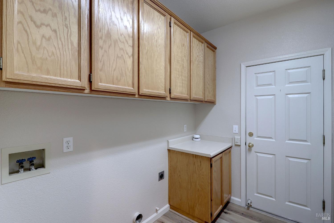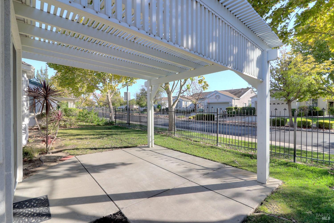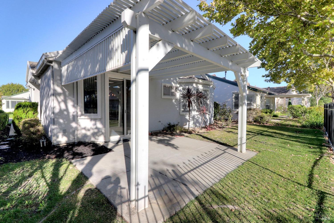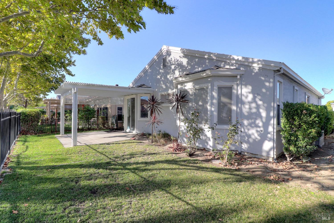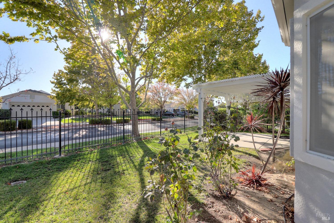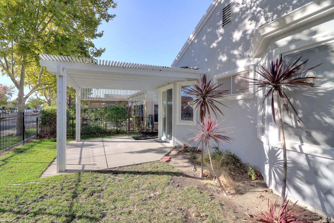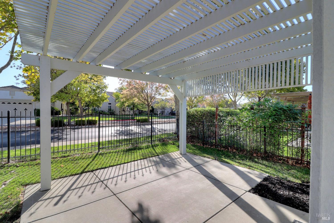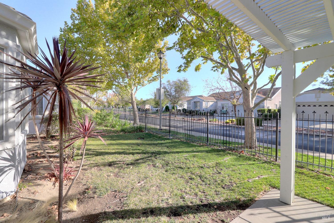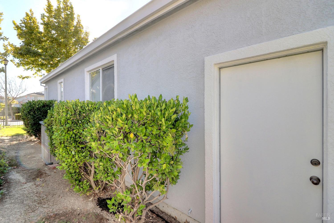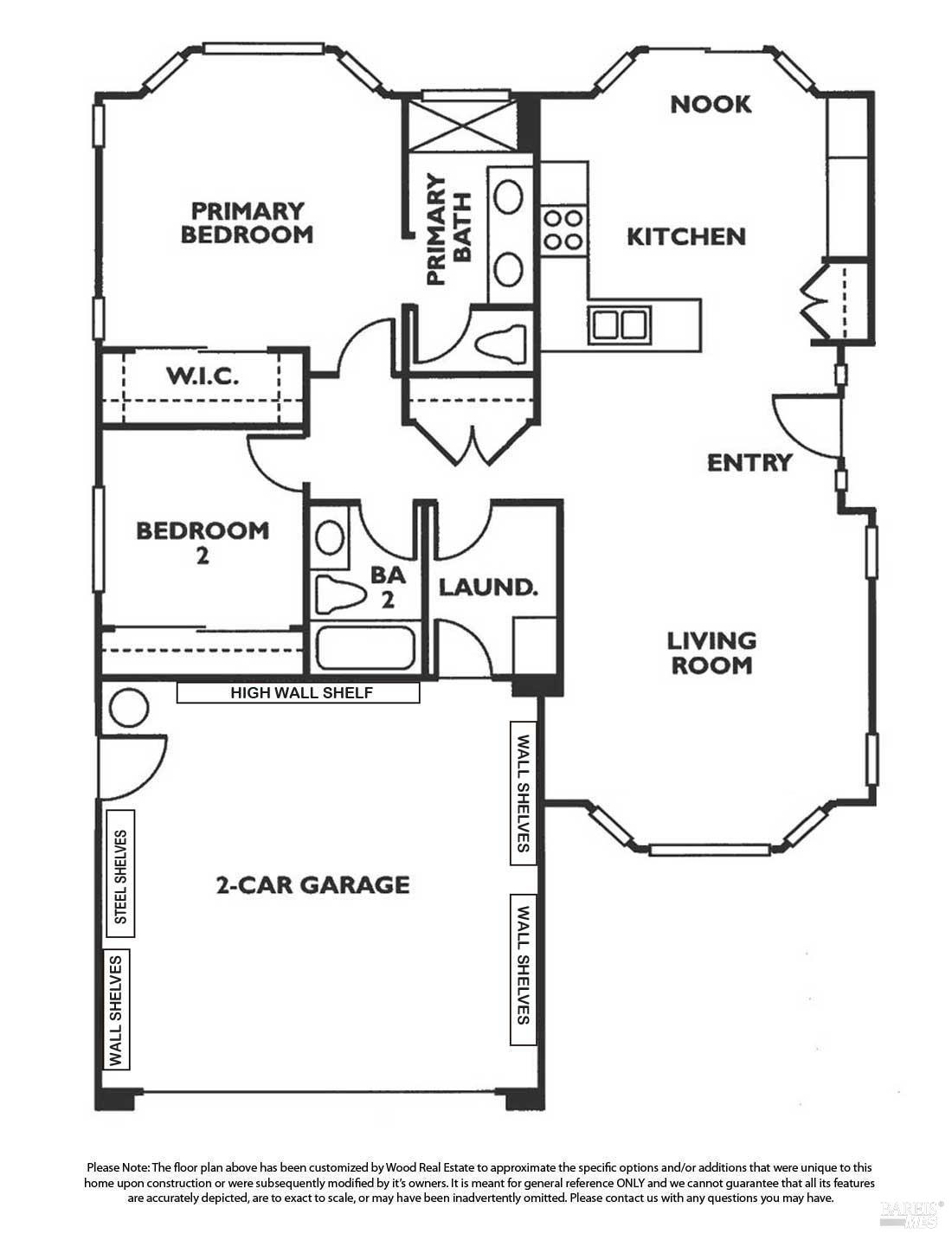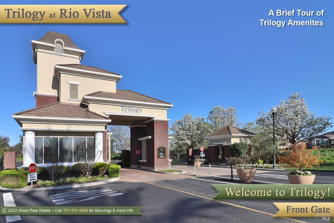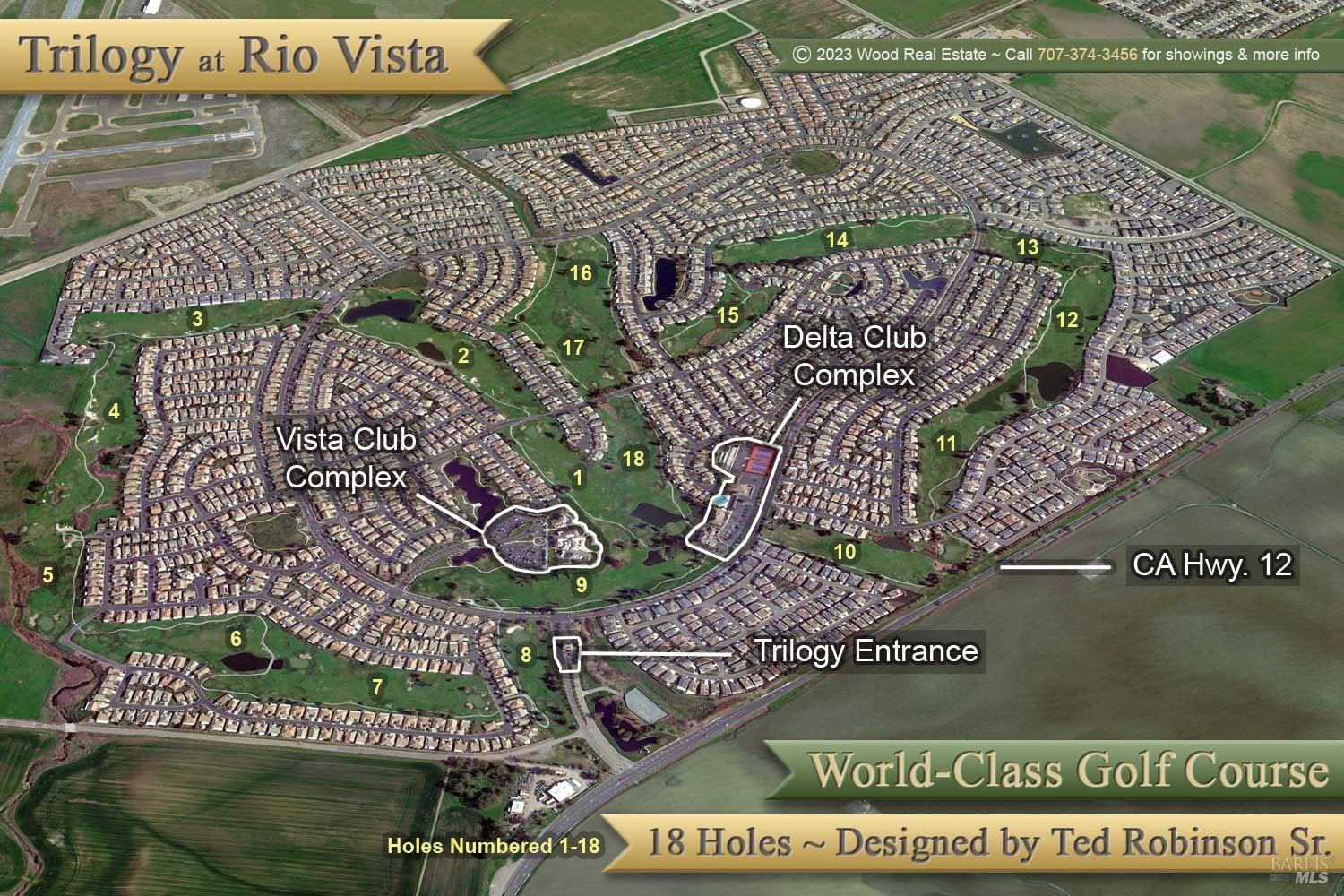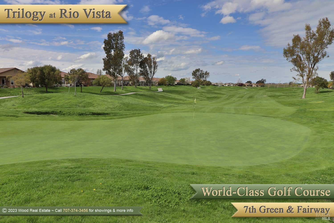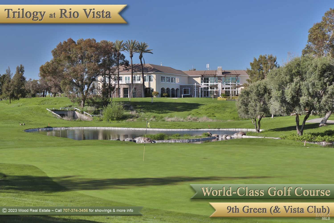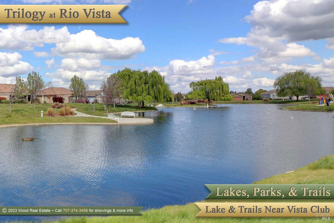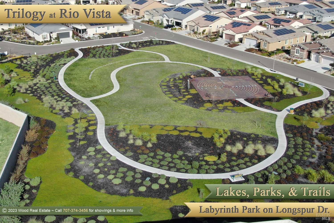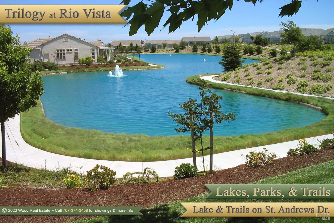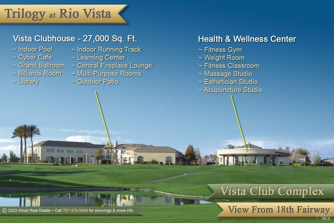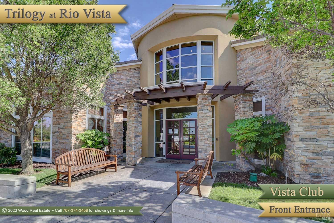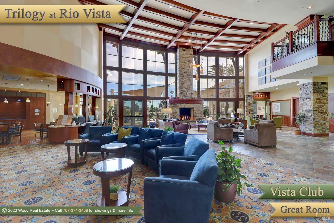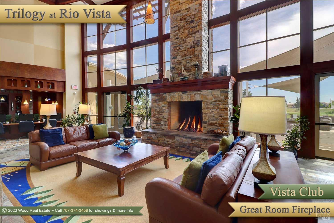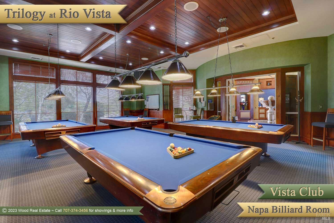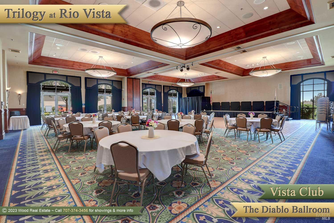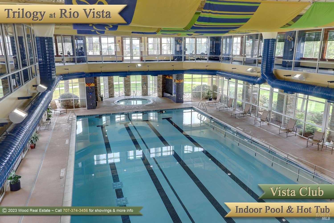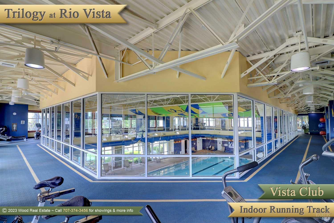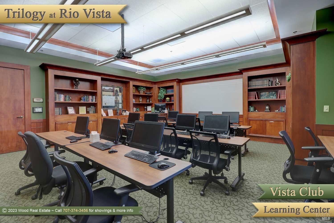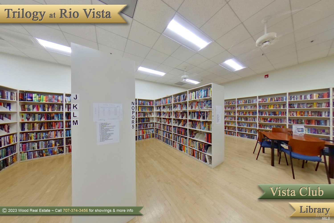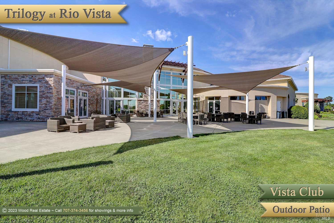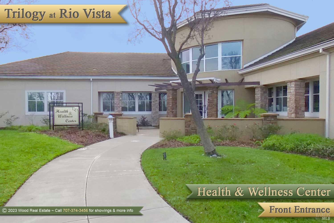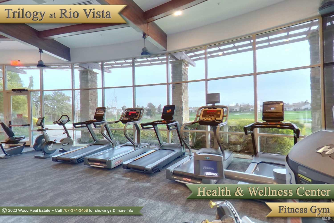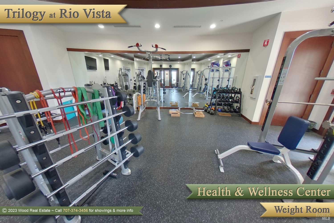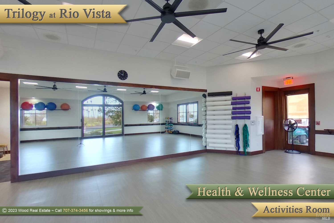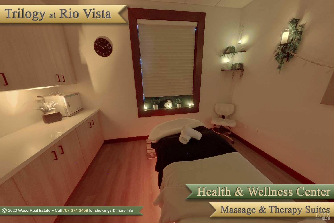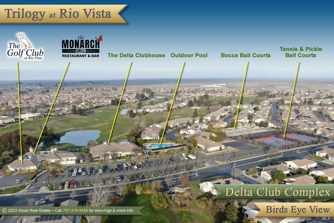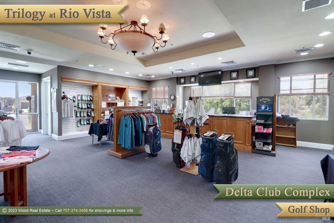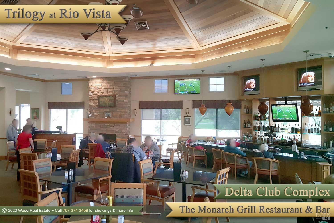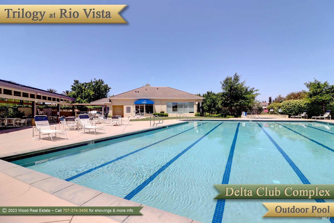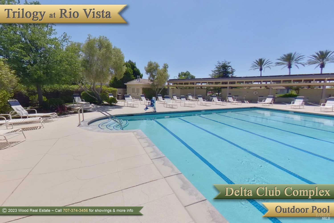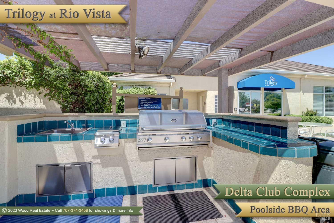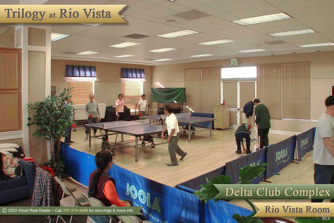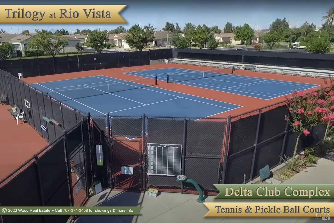Property Details
About this Property
This charming and beautifully updated Schooner model offers bright and cheerful interiors with a delightful patio in a lovely back yard with no rear neighbors. Features include new luxury vinyl plank flooring in the main living areas, hallway, baths, and laundry room with new carpeting in the bedrooms, all new interior paint, and nice 2'' blinds and oak cabinetry throughout. The sunny kitchen offers gorgeous quartz countertops, brand new stainless-steel GE appliances that include a dishwasher, microwave, gas range, and shiny new single bowl undermount stainless sink and faucet, a handy built-in computer station/desk flanked by a full wall of cabinetry, and an attractive custom chandelier above the dining table area. The primary suite enjoys engineered marble surrounding the roomy shower and at the fully mirrored double sink vanity, and a wall-wide walk-in closet with sliding doors, while the second bath features a standard soaking tub with shower and an engineered marble vanity. Relax outdoors on the delightful back patio with shaded cover and a sunny southern exposure with lovely surrounding greenery and mature shade trees with no rear neighbors. Home includes a refrigerator and extensive shelving for handy storage on both walls of the 2-car garage. Trilogy is a 55 + community.
MLS Listing Information
MLS #
BA324082822
MLS Source
Bay Area Real Estate Information Services, Inc.
Days on Site
66
Interior Features
Appliances
Dishwasher, Garbage Disposal, Oven Range - Built-In, Gas, Oven Range - Gas
Flooring
Carpet, Vinyl
Laundry
Hookups Only, In Laundry Room
Cooling
Central Forced Air
Heating
Central Forced Air
Exterior Features
Roof
Concrete, Tile
Foundation
Concrete Perimeter and Slab
Pool
Community Facility, Pool - No
Parking, School, and Other Information
Garage/Parking
Access - Interior, Attached Garage, Facing Front, Gate/Door Opener, Garage: 2 Car(s)
Sewer
Public Sewer
Water
Public
HOA Fee
$282
HOA Fee Frequency
Monthly
Complex Amenities
Barbecue Area, Community Pool, Dog Park, Game Court (Outdoor), Golf Course, Gym / Exercise Facility, Playground
Unit Information
| # Buildings | # Leased Units | # Total Units |
|---|---|---|
| 0 | – | – |
Market Trends Charts
783 Oakhill Way is a Single Family Residence in Rio Vista, CA 94571. This 1,139 square foot property sits on a 4,086 Sq Ft Lot and features 2 bedrooms & 2 full bathrooms. It is currently priced at $379,900 and was built in 1999. This address can also be written as 783 Oakhill Way, Rio Vista, CA 94571.
©2024 Bay Area Real Estate Information Services, Inc. All rights reserved. All data, including all measurements and calculations of area, is obtained from various sources and has not been, and will not be, verified by broker or MLS. All information should be independently reviewed and verified for accuracy. Properties may or may not be listed by the office/agent presenting the information. Information provided is for personal, non-commercial use by the viewer and may not be redistributed without explicit authorization from Bay Area Real Estate Information Services, Inc.
Presently MLSListings.com displays Active, Contingent, Pending, and Recently Sold listings. Recently Sold listings are properties which were sold within the last three years. After that period listings are no longer displayed in MLSListings.com. Pending listings are properties under contract and no longer available for sale. Contingent listings are properties where there is an accepted offer, and seller may be seeking back-up offers. Active listings are available for sale.
This listing information is up-to-date as of November 10, 2024. For the most current information, please contact Cheryl Wood, (510) 220-1514
