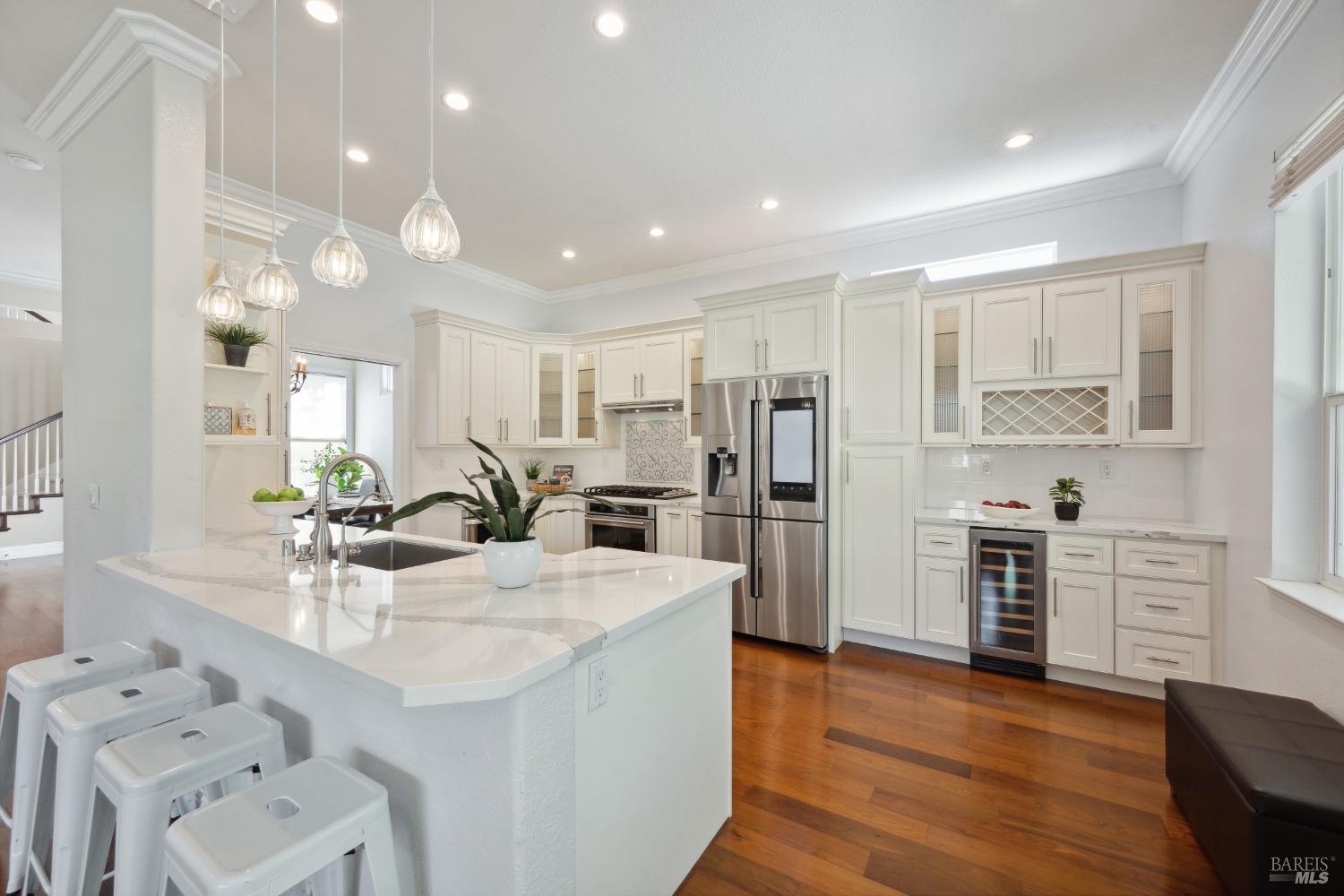1881 Falcon Ridge Dr, Petaluma, CA 94954
$1,265,000 Mortgage Calculator Sold on Nov 18, 2024 Single Family Residence
Property Details
About this Property
Don't miss out on this impressively updated Adobe Creek residence. This Dickson floor plan (2,330 sq. ft.) lives like a single-story home. The lower level features the Primary Suite, a second bedroom and a full bathroom, while two additional bedrooms and a full bathroom are located upstairs. 10-foot ceilings and abundant windows flood the home with natural light. Some updates of the residence include a striking kitchen with new cabinetry, Quartz slab counters with subway tile backsplash, stainless steel appliances (including a Viking 6-burner gas stove top, microwave drawer, wine fridge and a Samsung refrigerator) - Beautifully remodeled bathrooms including new cabinetry - extensive Brazilian engineered wood flooring, crown molding and oversized baseboards - Custom chandeliers, pendant lights, bathroom fixtures and additional recessed lighting - Family room with flat panel TV and built-in speakers for surround sound - and so much more. A new roof (July 2024) and an updated A/C unit add to the appeal. The 2-car garage offers an attic storage area with pull-down ladder access. Step outside to enjoy a spacious yard with a composite deck overlooking the private residents-only greenbelt in the distance, a dry streambed, fountains and lush landscaping with numerous fruit trees.
MLS Listing Information
MLS #
BA324082334
MLS Source
Bay Area Real Estate Information Services, Inc.
Interior Features
Bedrooms
Primary Suite/Retreat
Bathrooms
Other, Shower(s) over Tub(s)
Kitchen
Breakfast Nook, Countertop - Concrete, Hookups - Gas, Kitchen/Family Room Combo, Other, Pantry Cabinet
Appliances
Cooktop - Gas, Dishwasher, Hood Over Range, Microwave, Other, Refrigerator, Wine Refrigerator, Dryer, Washer
Dining Room
Dining Area in Living Room, Other
Family Room
Kitchen/Family Room Combo, Other
Fireplace
Family Room, Living Room, Two-Way
Flooring
Carpet, Simulated Wood, Tile
Laundry
220 Volt Outlet, In Laundry Room, Laundry - Yes
Cooling
Central Forced Air
Heating
Central Forced Air
Exterior Features
Roof
Composition
Foundation
Concrete Perimeter
Pool
None, Pool - No
Parking, School, and Other Information
Garage/Parking
Attached Garage, Gate/Door Opener, Side By Side, Garage: 2 Car(s)
Sewer
Public Sewer
Water
Public
HOA Fee
$107
HOA Fee Frequency
Monthly
Complex Amenities
Garden / Greenbelt/ Trails
Unit Information
| # Buildings | # Leased Units | # Total Units |
|---|---|---|
| 0 | – | – |
Neighborhood: Around This Home
Neighborhood: Local Demographics
Market Trends Charts
1881 Falcon Ridge Dr is a Single Family Residence in Petaluma, CA 94954. This 2,330 square foot property sits on a 5,066 Sq Ft Lot and features 4 bedrooms & 3 full bathrooms. It is currently priced at $1,265,000 and was built in 1998. This address can also be written as 1881 Falcon Ridge Dr, Petaluma, CA 94954.
©2025 Bay Area Real Estate Information Services, Inc. All rights reserved. All data, including all measurements and calculations of area, is obtained from various sources and has not been, and will not be, verified by broker or MLS. All information should be independently reviewed and verified for accuracy. Properties may or may not be listed by the office/agent presenting the information. Information provided is for personal, non-commercial use by the viewer and may not be redistributed without explicit authorization from Bay Area Real Estate Information Services, Inc.
Presently MLSListings.com displays Active, Contingent, Pending, and Recently Sold listings. Recently Sold listings are properties which were sold within the last three years. After that period listings are no longer displayed in MLSListings.com. Pending listings are properties under contract and no longer available for sale. Contingent listings are properties where there is an accepted offer, and seller may be seeking back-up offers. Active listings are available for sale.
This listing information is up-to-date as of November 19, 2024. For the most current information, please contact Gary Brown, (707) 484-7000
