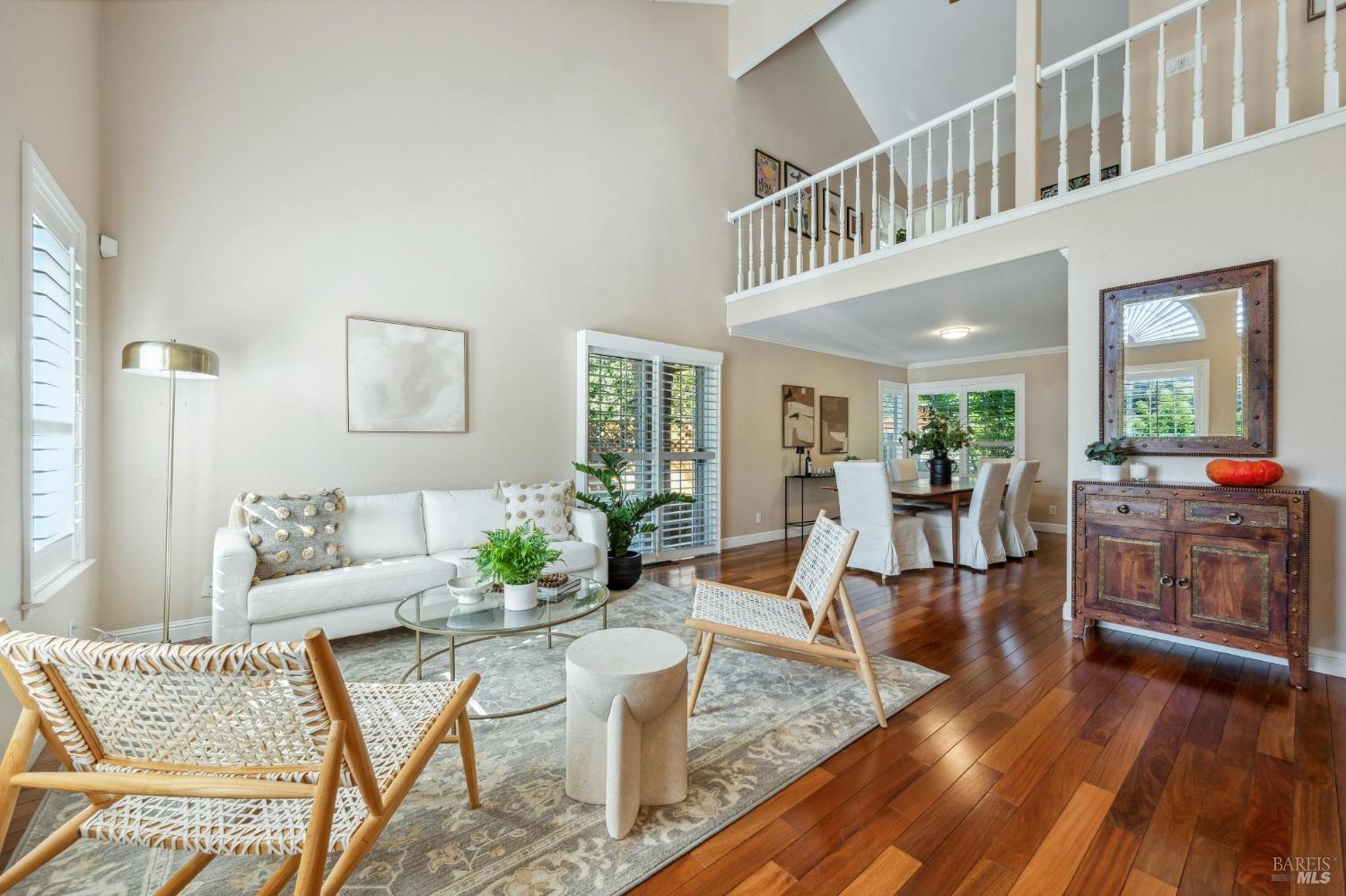924 Jane Ct, Glen Ellen, CA 95442
$995,000 Mortgage Calculator Sold on Dec 5, 2024 Single Family Residence
Property Details
About this Property
Wine Country gem in the heart of Glen Ellen! This lovely 3 bedroom, 2.5 bath home is nestled in a peaceful cul-de-sac in a charming neighborhood. As you step onto the welcoming front porch, you'll be greeted by gleaming hardwood floors, vaulted ceilings, and bright, airy living spaces. The seamless flow between the living and dining rooms, chef's kitchen, and adjacent family room with a cozy fireplace creates an ideal layout for entertaining, whether it's a casual gathering or a holiday celebration. The kitchen boasts expansive granite countertops, stainless steel appliances, and ample cabinet space. Outdoors, a sparkling pool is surrounded by mature trees and shrubs, offering a serene retreat. There's plenty of patio and deck space for grilling and enjoying the outdoors. Upstairs, the spacious primary bedroom features vaulted ceilings, a walk-in closet, and a bath with double sinks and a soaking tub. Two additional bedrooms, a full bath, and a versatile loft complete the second floor. Just moments from the Village of Glen Ellen, a short drive to the Historic Sonoma Plaza, and surrounded by renowned restaurants and wineries, this home is the perfect place to enjoy all the beauty and charm of Wine Country!
MLS Listing Information
MLS #
BA324081946
MLS Source
Bay Area Real Estate Information Services, Inc.
Interior Features
Bedrooms
Primary Suite/Retreat
Bathrooms
Primary - Tub, Stall Shower
Kitchen
Countertop - Granite, Kitchen/Family Room Combo, Other, Pantry
Appliances
Dishwasher, Hood Over Range, Microwave, Other, Oven Range - Built-In, Gas, Refrigerator, Dryer, Washer
Dining Room
Formal Area, Other
Family Room
Other
Fireplace
Family Room
Flooring
Carpet, Tile, Wood
Laundry
Cabinets, In Laundry Room, Laundry - Yes, Tub / Sink
Cooling
Central Forced Air
Heating
Central Forced Air
Exterior Features
Roof
Composition
Pool
Heated - Solar, In Ground, None, Pool - Yes
Style
Traditional
Parking, School, and Other Information
Garage/Parking
Access - Interior, Attached Garage, Gate/Door Opener, Garage: 2 Car(s)
Sewer
Public Sewer
Water
Public
Unit Information
| # Buildings | # Leased Units | # Total Units |
|---|---|---|
| 0 | – | – |
Neighborhood: Around This Home
Neighborhood: Local Demographics
Market Trends Charts
924 Jane Ct is a Single Family Residence in Glen Ellen, CA 95442. This 2,114 square foot property sits on a 7,118 Sq Ft Lot and features 4 bedrooms & 2 full and 1 partial bathrooms. It is currently priced at $995,000 and was built in 1990. This address can also be written as 924 Jane Ct, Glen Ellen, CA 95442.
©2024 Bay Area Real Estate Information Services, Inc. All rights reserved. All data, including all measurements and calculations of area, is obtained from various sources and has not been, and will not be, verified by broker or MLS. All information should be independently reviewed and verified for accuracy. Properties may or may not be listed by the office/agent presenting the information. Information provided is for personal, non-commercial use by the viewer and may not be redistributed without explicit authorization from Bay Area Real Estate Information Services, Inc.
Presently MLSListings.com displays Active, Contingent, Pending, and Recently Sold listings. Recently Sold listings are properties which were sold within the last three years. After that period listings are no longer displayed in MLSListings.com. Pending listings are properties under contract and no longer available for sale. Contingent listings are properties where there is an accepted offer, and seller may be seeking back-up offers. Active listings are available for sale.
This listing information is up-to-date as of December 18, 2024. For the most current information, please contact Jennifer Parr, (707) 292-4641
