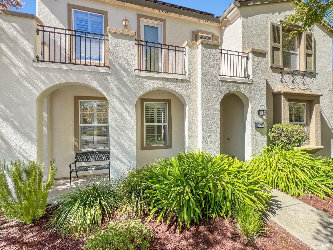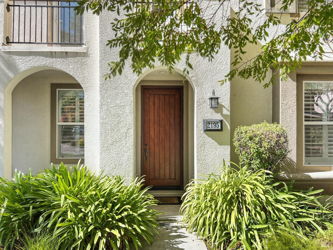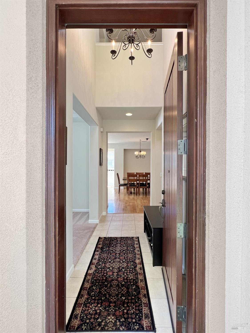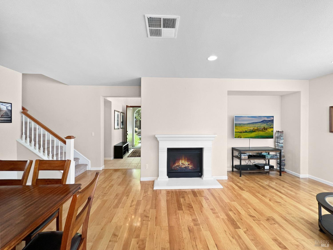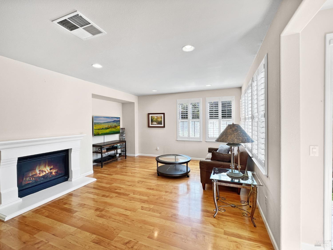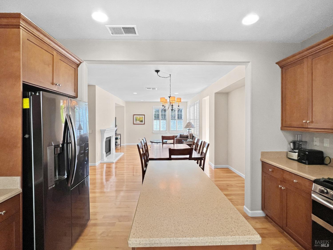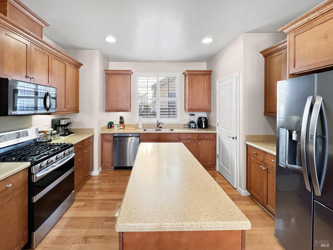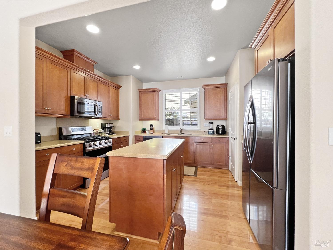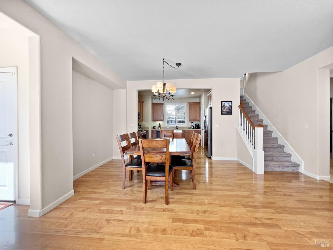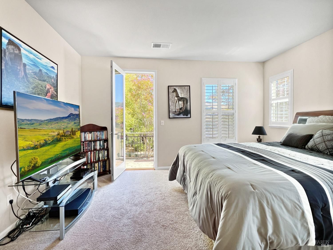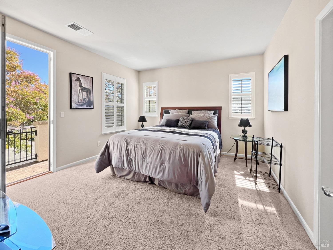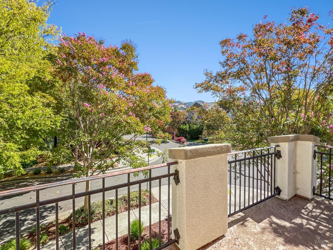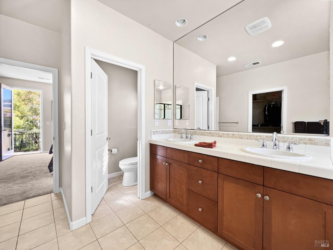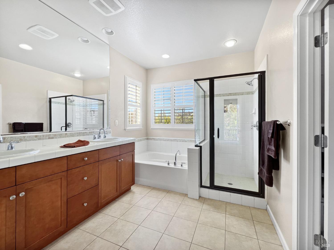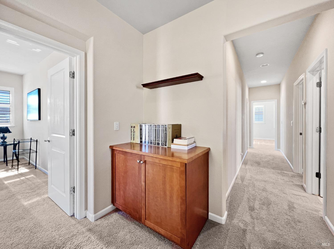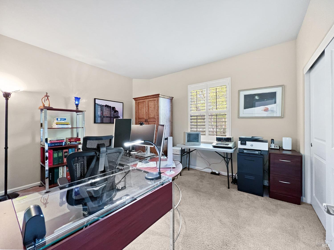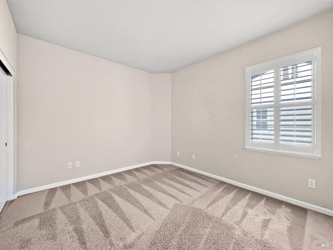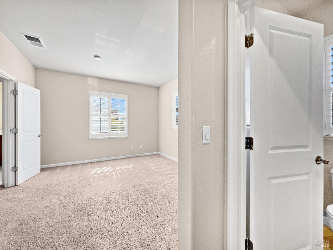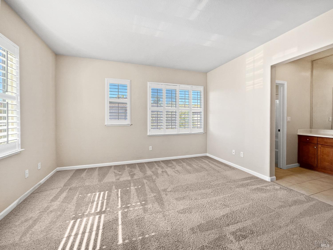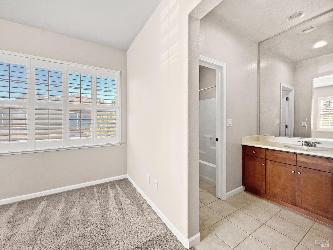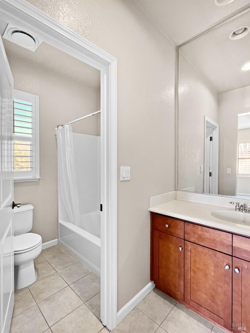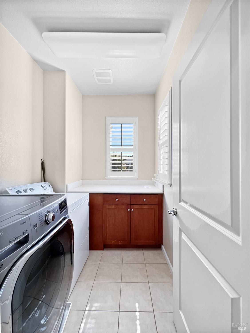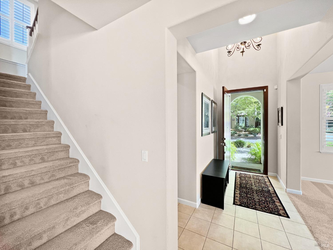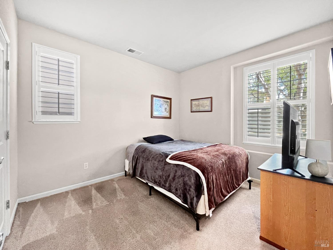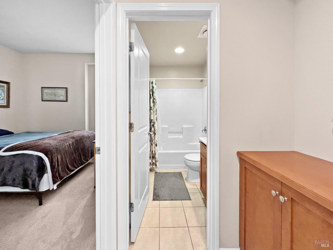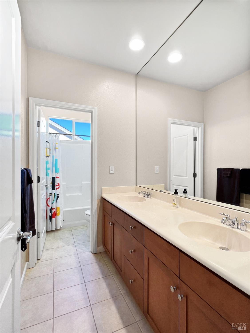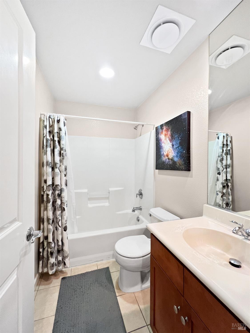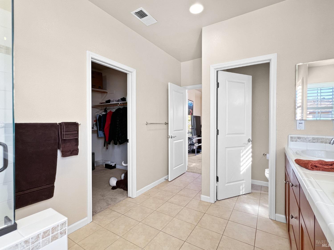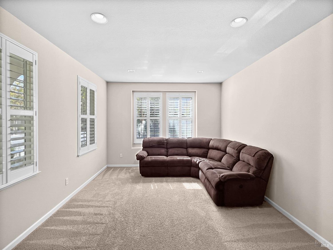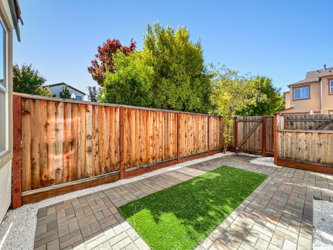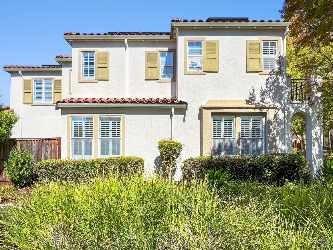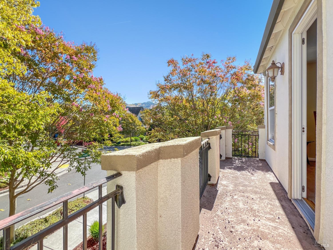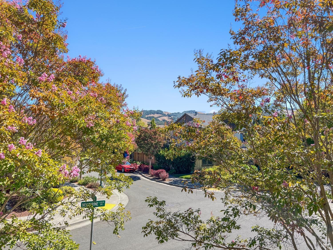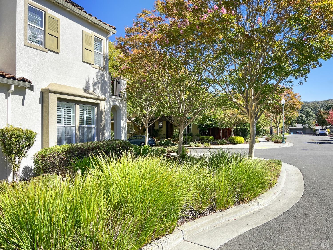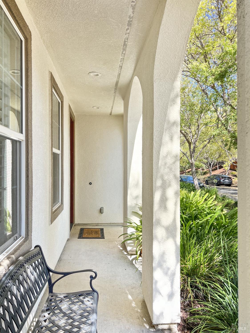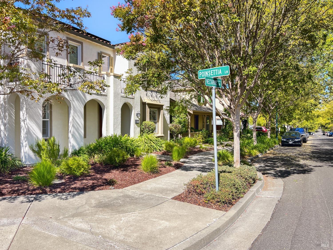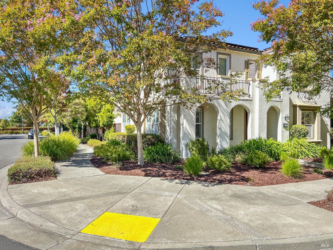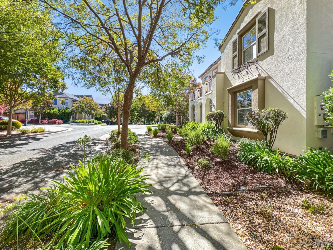2195 Nectarine Dr, Santa Rosa, CA 95404
$850,000 Mortgage Calculator Contingent Single Family Residence
Property Details
About this Property
Light, bright, inviting 5-bed 4-bath Christopherson home on a corner lot with views of Taylor Mountain. An updated kitchen with island next to a dining/living room combo that opens to an enclosed patio make it great for entertaining. Ample dual-pane windows with plantation shutters fill the home with luminous warmth. Cool down with dual-zone central AC and amp up with an electric car charger. Wine Country living at its best amongst the oak foothills. Pristinely-maintained with tasteful updates. Low-maintenance landscape and mature neighborhood greenery create an enchanting lane with shaded parking. Wine lover's rejoice with so many award winning wineries in the surrounding areas. Near great restaurants and downtown events. Neighborhood amenities include walking trails, a dog park, bocce court, and playground. Convenient access to Hwy 12 and 101, excellent shopping centers, and regional parks. An enviable upstairs primary bedroom boasts a private balcony overlooking the tree-lined streets and sunny hills. The primary bath en-suite has dual sinks, a soaking tub, and a roomy walk-in closet. Solar system will be paid for and included. Welcome to wine country. Enjoy!
MLS Listing Information
MLS #
BA324081234
MLS Source
Bay Area Real Estate Information Services, Inc.
Interior Features
Bedrooms
Primary Suite/Retreat
Bathrooms
Shower(s) over Tub(s), Tile, Updated Bath(s), Window
Kitchen
220 Volt Outlet, Countertop - Synthetic, Island, Other, Updated
Appliances
Dishwasher, Garbage Disposal, Hood Over Range, Other, Oven - Gas, Oven Range - Gas
Dining Room
Dining Area in Family Room, Other
Family Room
Other
Fireplace
Family Room, Gas Starter
Flooring
Carpet, Laminate, Tile
Laundry
220 Volt Outlet, Hookups Only, In Laundry Room, Laundry - Yes
Cooling
Central Forced Air, Multi-Zone
Heating
Central Forced Air, Heating - 2+ Zones, Solar
Exterior Features
Roof
Barrel / Truss
Foundation
Concrete Perimeter and Slab
Pool
None, Pool - No
Style
Spanish
Parking, School, and Other Information
Garage/Parking
Access - Interior, Attached Garage, Garage: 2 Car(s)
Elementary District
Santa Rosa Elementary
Sewer
Public Sewer
Water
Public
HOA Fee
$102
HOA Fee Frequency
Monthly
Complex Amenities
Other, Park, Playground
Unit Information
| # Buildings | # Leased Units | # Total Units |
|---|---|---|
| 0 | – | – |
Neighborhood: Around This Home
Neighborhood: Local Demographics
Market Trends Charts
Nearby Homes for Sale
2195 Nectarine Dr is a Single Family Residence in Santa Rosa, CA 95404. This 2,261 square foot property sits on a 3,415 Sq Ft Lot and features 5 bedrooms & 3 full and 1 partial bathrooms. It is currently priced at $850,000 and was built in 2006. This address can also be written as 2195 Nectarine Dr, Santa Rosa, CA 95404.
©2024 Bay Area Real Estate Information Services, Inc. All rights reserved. All data, including all measurements and calculations of area, is obtained from various sources and has not been, and will not be, verified by broker or MLS. All information should be independently reviewed and verified for accuracy. Properties may or may not be listed by the office/agent presenting the information. Information provided is for personal, non-commercial use by the viewer and may not be redistributed without explicit authorization from Bay Area Real Estate Information Services, Inc.
Presently MLSListings.com displays Active, Contingent, Pending, and Recently Sold listings. Recently Sold listings are properties which were sold within the last three years. After that period listings are no longer displayed in MLSListings.com. Pending listings are properties under contract and no longer available for sale. Contingent listings are properties where there is an accepted offer, and seller may be seeking back-up offers. Active listings are available for sale.
This listing information is up-to-date as of November 28, 2024. For the most current information, please contact Robert Bialkin, (707) 824-5297
