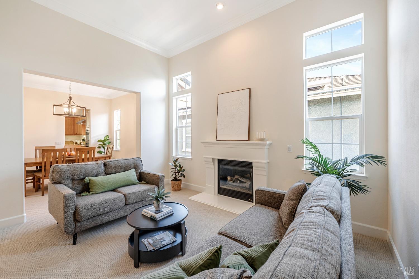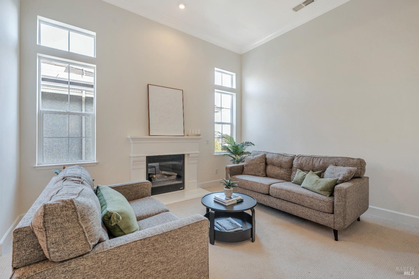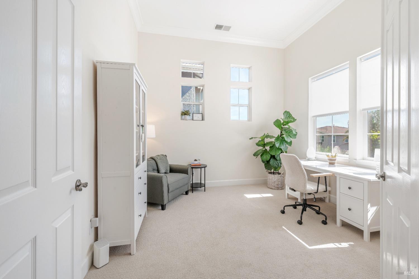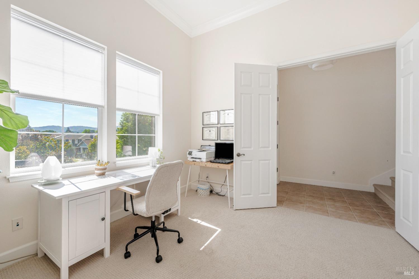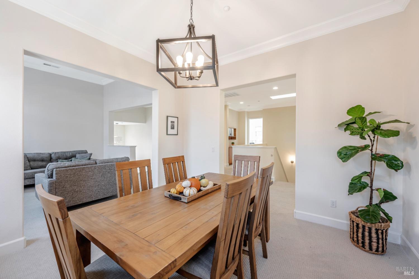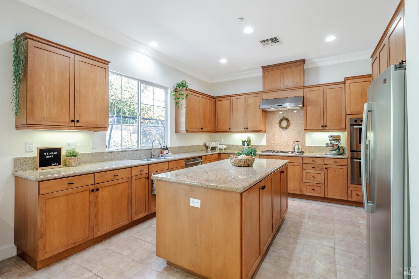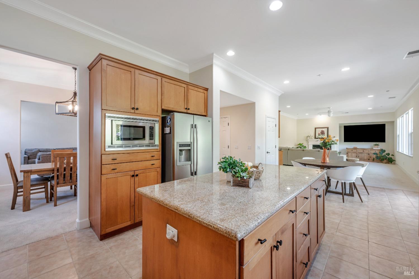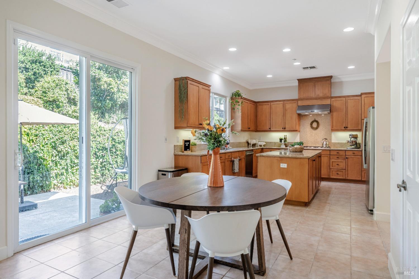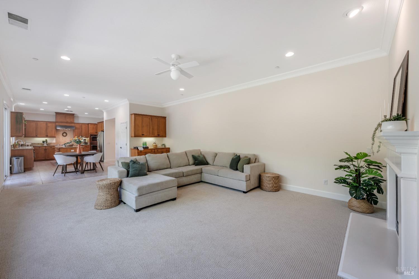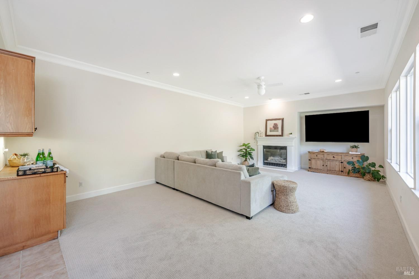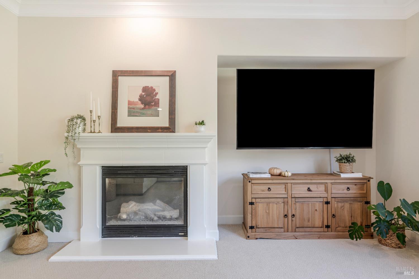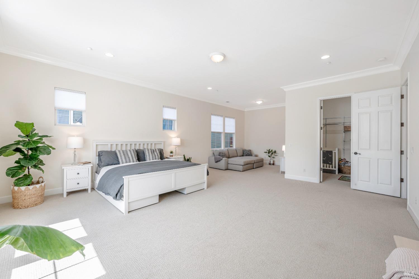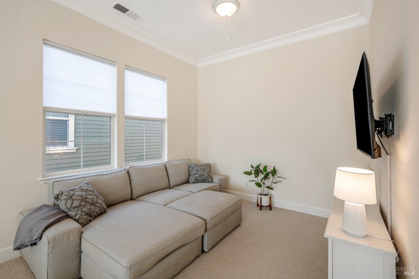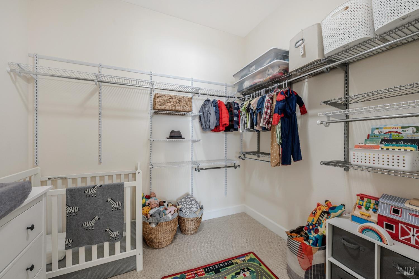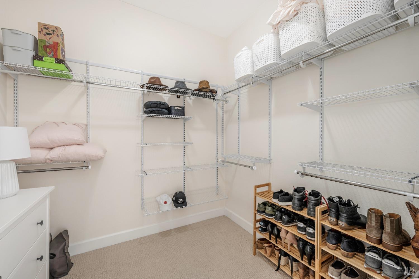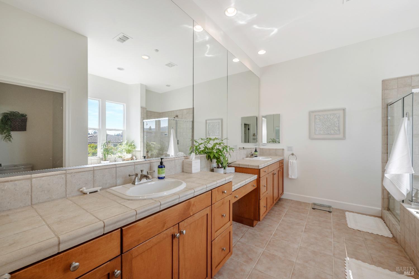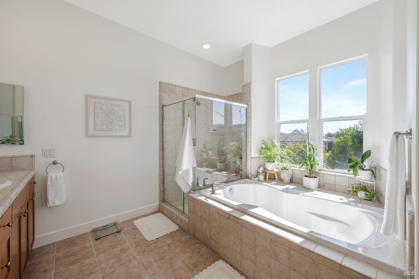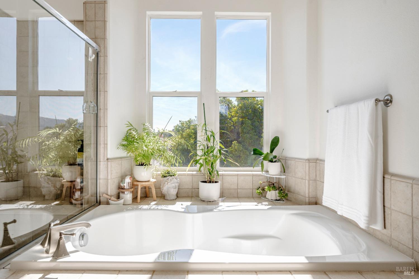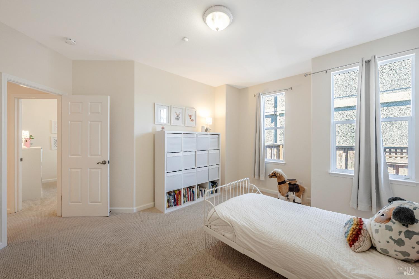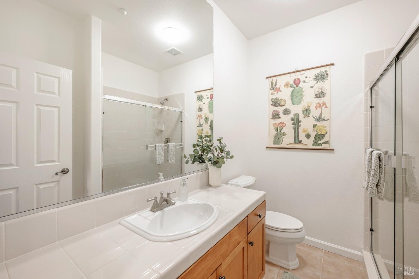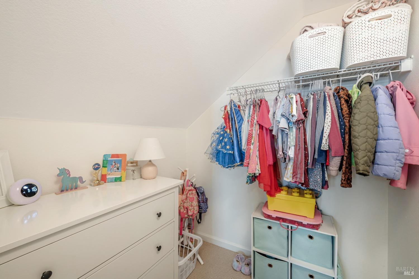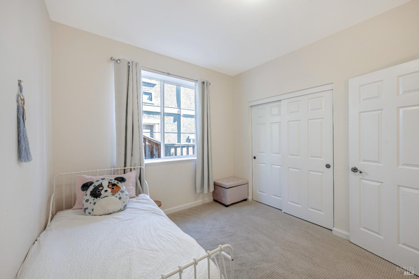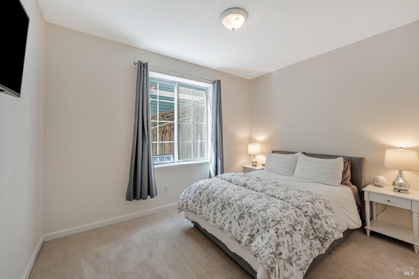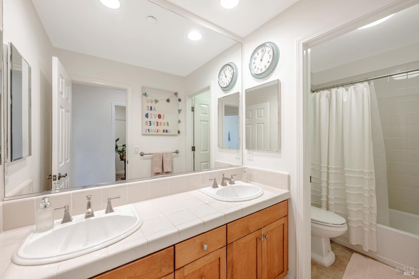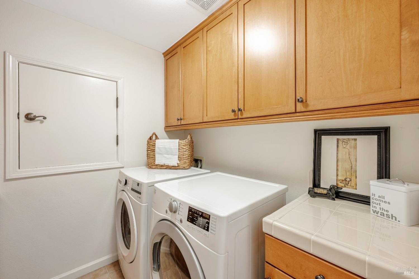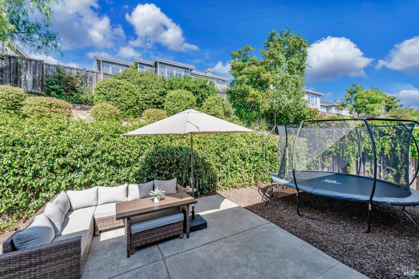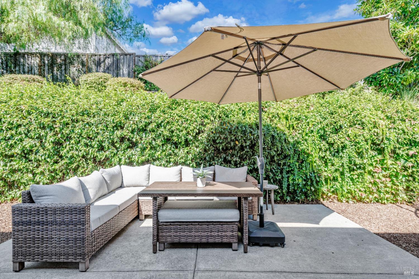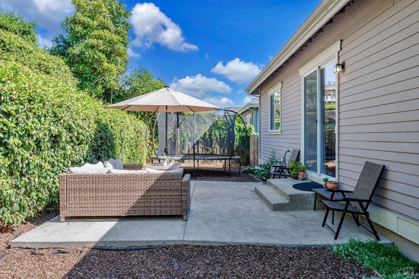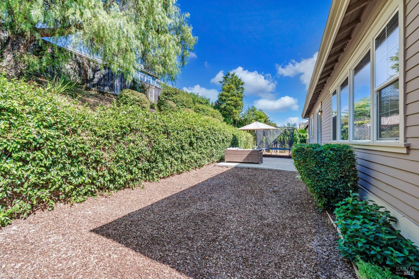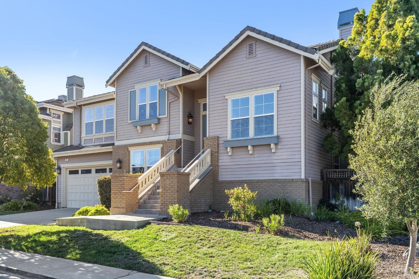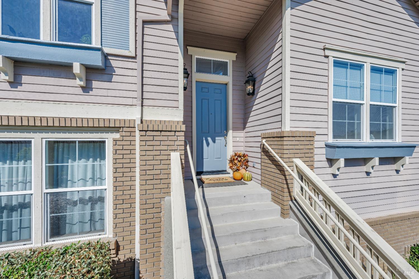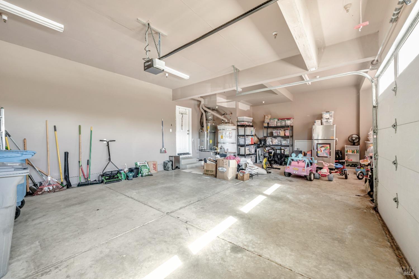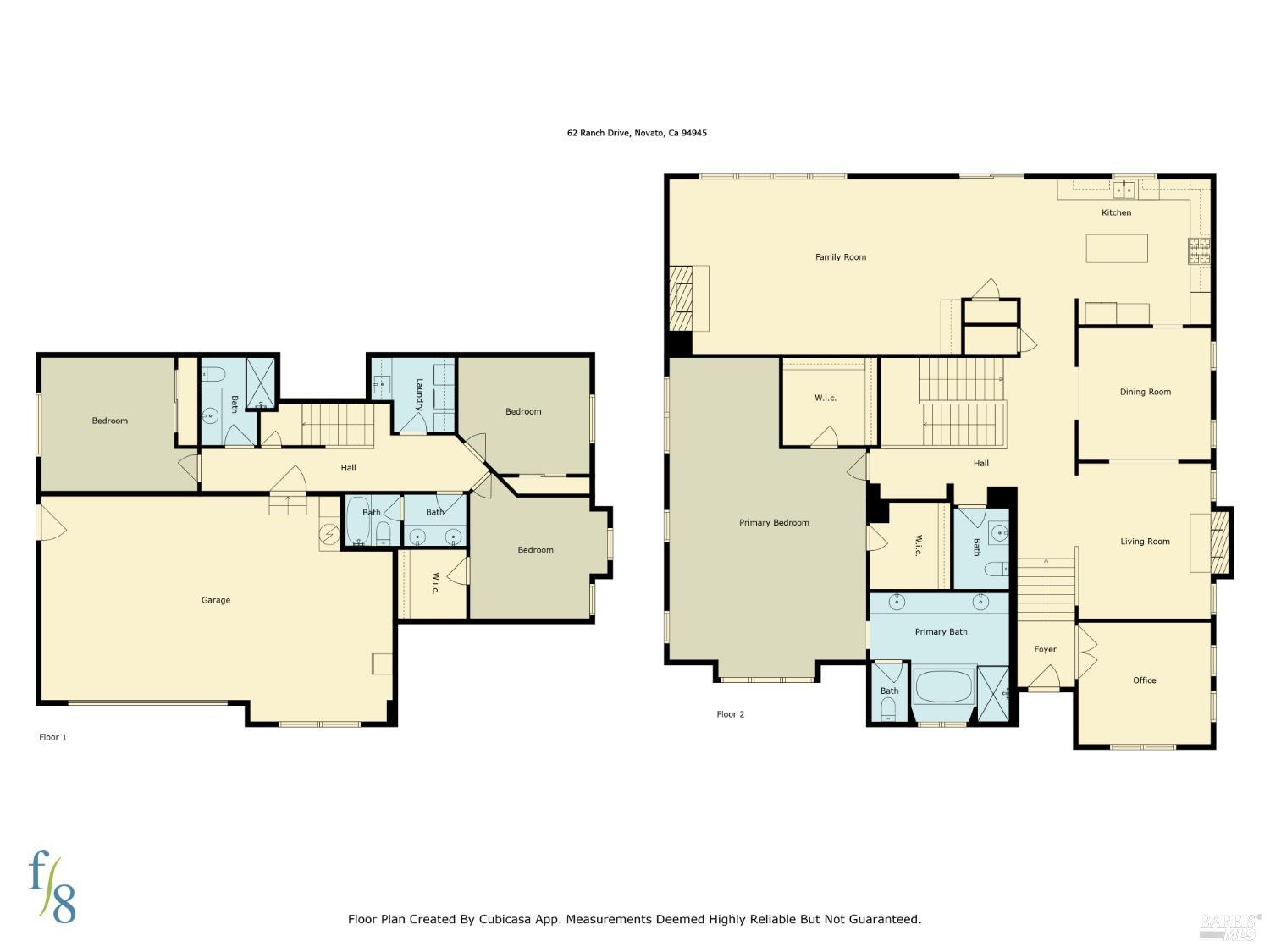Property Details
Upcoming Open Houses
About this Property
Welcome to this dramatic and sophisticated 4 bedroom 3.5 bath Atherton Ranch home built in 2005, offering an ideal open-concept floor plan starting with a formal entry with soaring ceilings and sun-drenched rooms. The abundance of space throughout this home sets the stage for effortless entertaining all year-round. Designed with a seamless blend between the spacious gourmet kitchen with large granite island, stainless steel appliances, pantry, eating area, to the enormous size family room with built-in cabinets, custom fireplace, and sliding doors leading to the back yard. It doesn't get better than this for hosting large gatherings for family, friends and neighbors.The main level offers a den/office with double doors, formal living and dining rooms with vaulted ceilings, custom fireplace and half bath. The sun-filled primary suite includes an inviting sitting area, two-large walk-in closets, and bathroom with double sinks, a deep soaking tub and separate glass shower. The lower level offers three ample size guest bedrooms, two full hallway baths, convenient laundry room, and attached two-car garage. This popular subdivision is just blocks from the thriving downtown Novato community complete with charming shops, restaurants, schools, trails, parks and recreation.
MLS Listing Information
MLS #
BA324080584
MLS Source
Bay Area Real Estate Information Services, Inc.
Days on Site
46
Interior Features
Bedrooms
Primary Suite/Retreat
Bathrooms
Double Sinks, Primary - Sunken Tub, Shower(s) over Tub(s)
Kitchen
Breakfast Nook, Countertop - Granite, Kitchen/Family Room Combo, Other, Pantry Cabinet
Appliances
Dishwasher, Garbage Disposal, Hood Over Range, Other, Oven - Double, Oven Range - Built-In, Gas, Dryer, Washer
Dining Room
Formal Area, Other
Family Room
Kitchen/Family Room Combo, Open Beam Ceiling
Fireplace
Brick, Family Room, Gas Log, Living Room
Flooring
Carpet, Linoleum, Tile
Laundry
In Laundry Room, Laundry - Yes
Cooling
Central Forced Air
Heating
Central Forced Air
Exterior Features
Roof
Tile
Foundation
Concrete Perimeter
Pool
Pool - No
Style
Contemporary
Parking, School, and Other Information
Garage/Parking
Attached Garage, Facing Front, Gate/Door Opener, Garage: 2 Car(s)
Elementary District
Novato Unified
High School District
Novato Unified
Unit Levels
Multi/Split
Sewer
Public Sewer
Water
Public
HOA Fee
$96
HOA Fee Frequency
Monthly
Complex Amenities
Playground
Contact Information
Listing Agent
Mary Edwards
Coldwell Banker Realty
License #: 01053526
Phone: (415) 652-2566
Co-Listing Agent
Linda Gridley
Coldwell Banker Realty
License #: 01077981
Phone: (415) 531-3622
Unit Information
| # Buildings | # Leased Units | # Total Units |
|---|---|---|
| 0 | – | – |
Neighborhood: Around This Home
Neighborhood: Local Demographics
Market Trends Charts
Nearby Homes for Sale
62 Ranch Dr is a Single Family Residence in Novato, CA 94945. This 3,598 square foot property sits on a 7,122 Sq Ft Lot and features 4 bedrooms & 3 full and 1 partial bathrooms. It is currently priced at $1,595,000 and was built in 2005. This address can also be written as 62 Ranch Dr, Novato, CA 94945.
©2024 Bay Area Real Estate Information Services, Inc. All rights reserved. All data, including all measurements and calculations of area, is obtained from various sources and has not been, and will not be, verified by broker or MLS. All information should be independently reviewed and verified for accuracy. Properties may or may not be listed by the office/agent presenting the information. Information provided is for personal, non-commercial use by the viewer and may not be redistributed without explicit authorization from Bay Area Real Estate Information Services, Inc.
Presently MLSListings.com displays Active, Contingent, Pending, and Recently Sold listings. Recently Sold listings are properties which were sold within the last three years. After that period listings are no longer displayed in MLSListings.com. Pending listings are properties under contract and no longer available for sale. Contingent listings are properties where there is an accepted offer, and seller may be seeking back-up offers. Active listings are available for sale.
This listing information is up-to-date as of November 19, 2024. For the most current information, please contact Mary Edwards, (415) 652-2566
