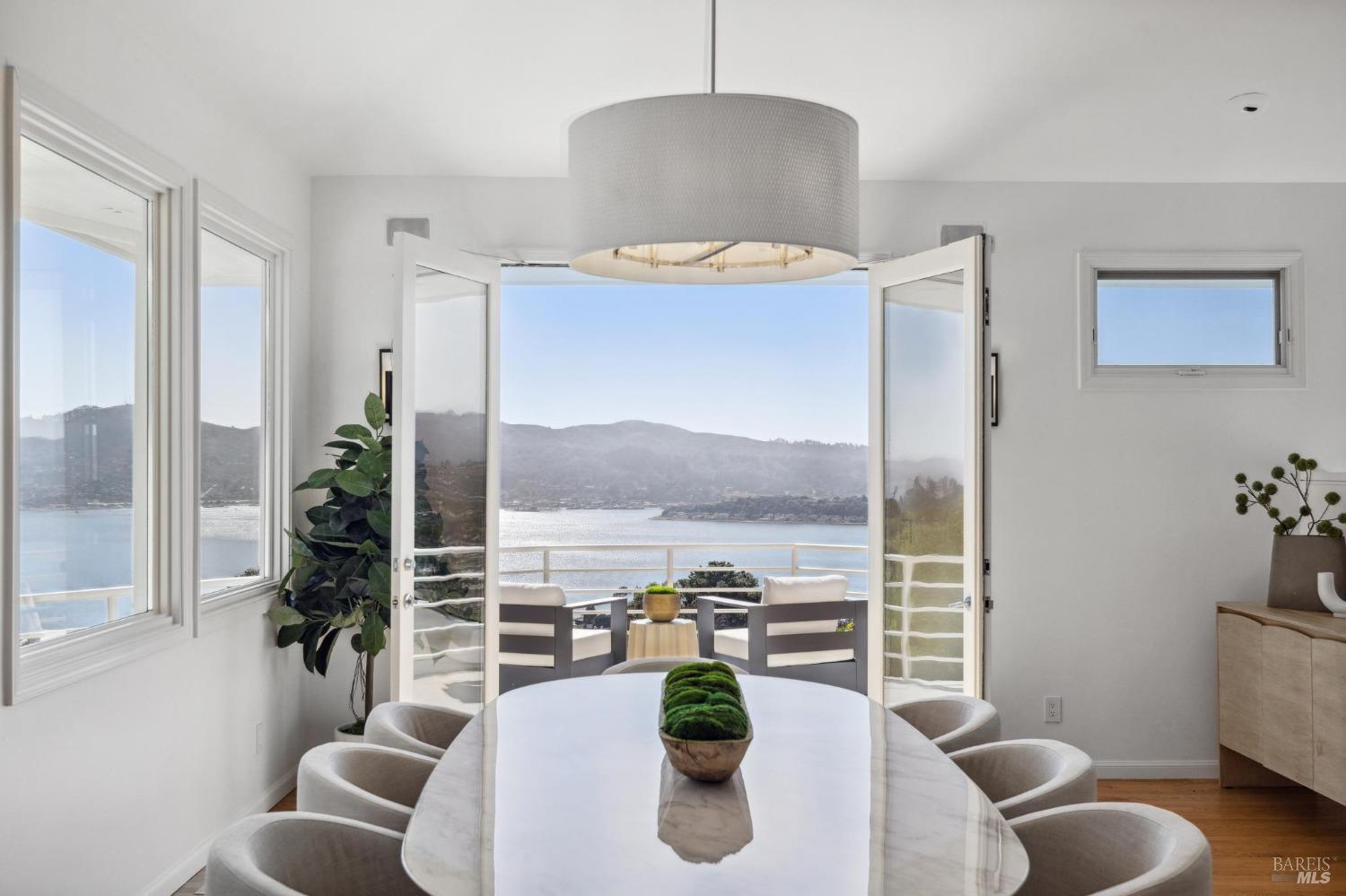152 Hacienda Dr, Tiburon, CA 94920
$5,800,000 Mortgage Calculator Sold on Nov 22, 2024 Single Family Residence
Property Details
About this Property
With impressive scale, this gracious residence set on a private, sunny lot showcases timeless design, understated elegance and world-class views. This stunning estate is located in a serene, park-like setting bordering open space and features five bedrooms, five bathrooms, three powder rooms, two offices and a spacious great room on the lower level. Soaring ceilings and an open airy layout seamlessly blend living, dining, and entertaining areas in a way that is perfect for casual living or grand-scale entertaining. The chef's kitchen boasts a large center island and top-of-the line appliances. Beyond the stunning interiors, a sweeping panoramic backdrop is highlighted by views of the San Francisco Bay, the Golden Gate Bridge, the Sausalito waterfront, and Mount Tamalpais. All five bedrooms enjoy similarly striking outlooks. Expansive walkout terraces with mesmerizing vistas lead down to a large and level lawn. The garage accommodates three cars, with room for four or five more in the grand motor court. The adjacent open space provides abundant opportunities for hiking. Set within the exemplary Tiburon school district. Unmatched privacy, panoramic views, and ideal location make this Marin living at its finest!
MLS Listing Information
MLS #
BA324080452
MLS Source
Bay Area Real Estate Information Services, Inc.
Interior Features
Bedrooms
Primary Suite/Retreat, Remodeled
Bathrooms
Marble, Stall Shower, Steam Shower, Stone, Tile, Tub, Updated Bath(s), Window
Kitchen
Breakfast Nook, Island with Sink, Other, Pantry, Pantry Cabinet, Updated
Appliances
Dishwasher, Garbage Disposal, Hood Over Range, Other, Oven - Double, Oven Range - Built-In, Gas, Refrigerator, Wine Refrigerator, Dryer, Washer
Dining Room
Formal Area, Other
Family Room
Deck Attached, Kitchen/Family Room Combo, View
Fireplace
Kitchen, Living Room, Primary Bedroom
Flooring
Carpet, Stone, Wood
Laundry
In Laundry Room
Cooling
Central Forced Air
Heating
Central Forced Air, Radiant Floors
Exterior Features
Roof
Composition
Pool
None, Pool - No
Style
Contemporary
Parking, School, and Other Information
Garage/Parking
Access - Interior, Attached Garage, Covered Parking, Enclosed, Gate/Door Opener, Garage: 3 Car(s)
Sewer
Public Sewer
Water
Public
Unit Information
| # Buildings | # Leased Units | # Total Units |
|---|---|---|
| 0 | – | – |
Neighborhood: Around This Home
Neighborhood: Local Demographics
Market Trends Charts
152 Hacienda Dr is a Single Family Residence in Tiburon, CA 94920. This 6,674 square foot property sits on a 0.495 Acres Lot and features 5 bedrooms & 5 full and 3 partial bathrooms. It is currently priced at $5,800,000 and was built in 1989. This address can also be written as 152 Hacienda Dr, Tiburon, CA 94920.
©2025 Bay Area Real Estate Information Services, Inc. All rights reserved. All data, including all measurements and calculations of area, is obtained from various sources and has not been, and will not be, verified by broker or MLS. All information should be independently reviewed and verified for accuracy. Properties may or may not be listed by the office/agent presenting the information. Information provided is for personal, non-commercial use by the viewer and may not be redistributed without explicit authorization from Bay Area Real Estate Information Services, Inc.
Presently MLSListings.com displays Active, Contingent, Pending, and Recently Sold listings. Recently Sold listings are properties which were sold within the last three years. After that period listings are no longer displayed in MLSListings.com. Pending listings are properties under contract and no longer available for sale. Contingent listings are properties where there is an accepted offer, and seller may be seeking back-up offers. Active listings are available for sale.
This listing information is up-to-date as of November 22, 2024. For the most current information, please contact Kara Warrin, (415) 407-7979
