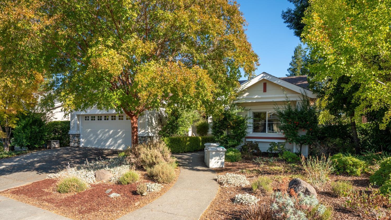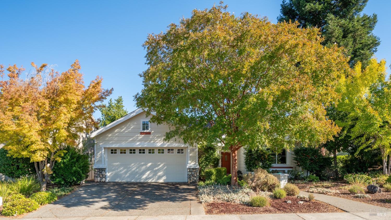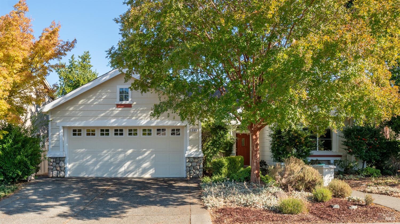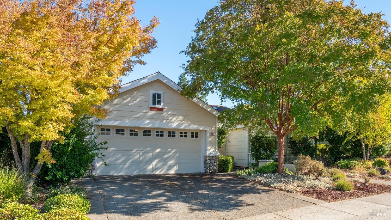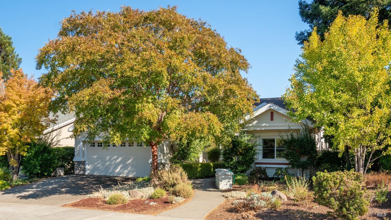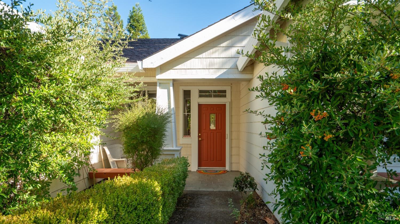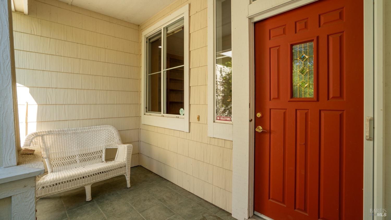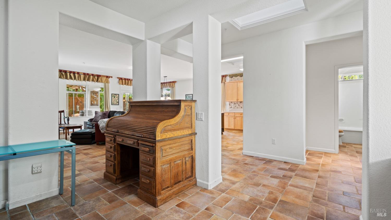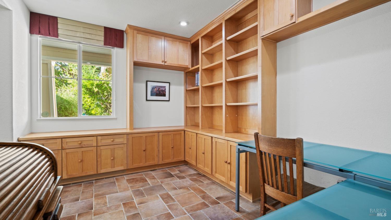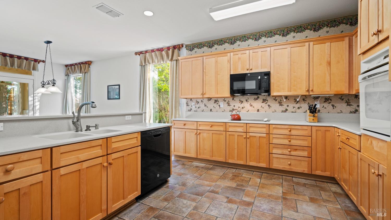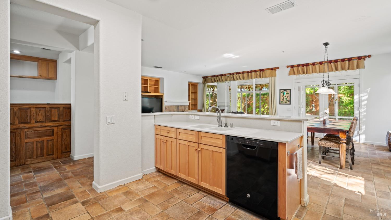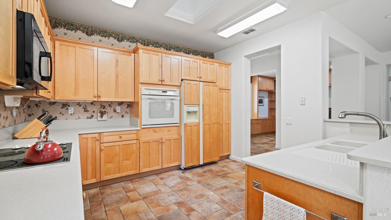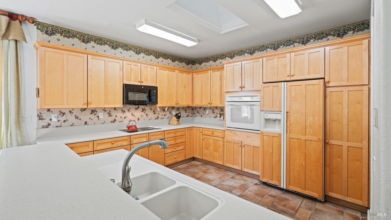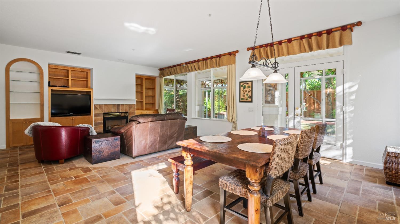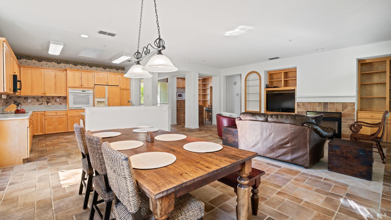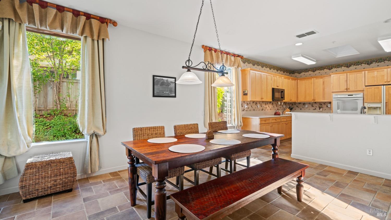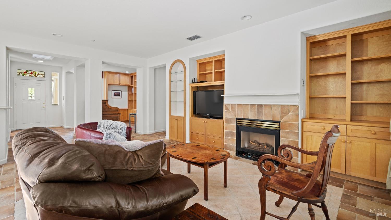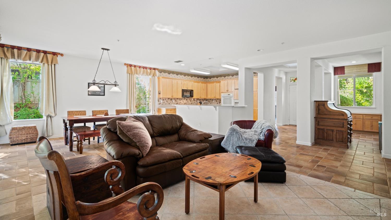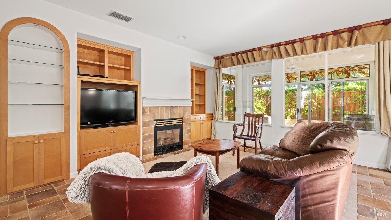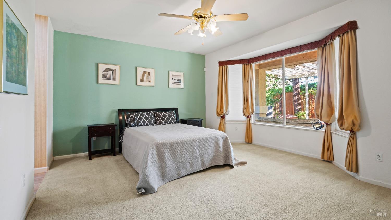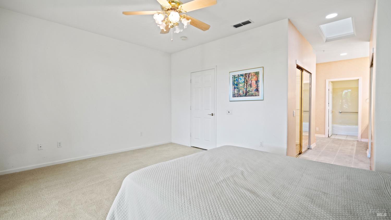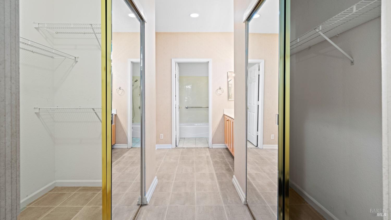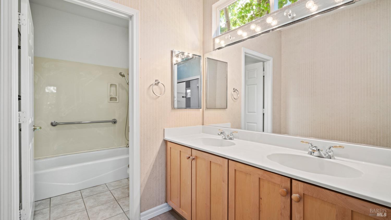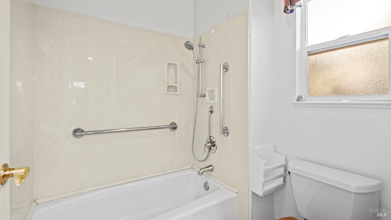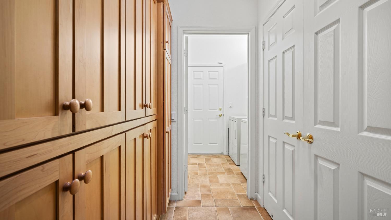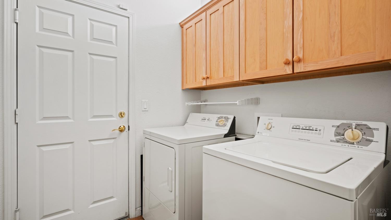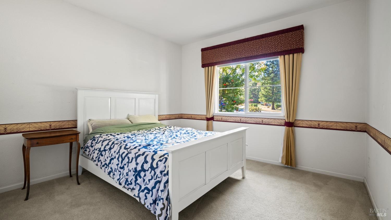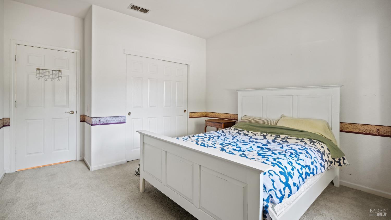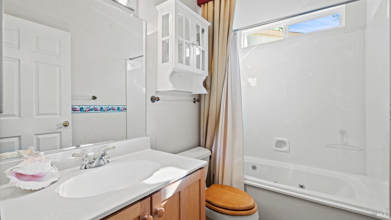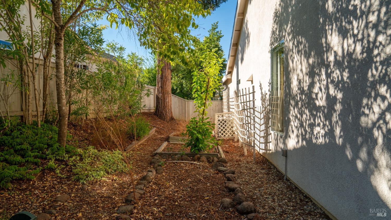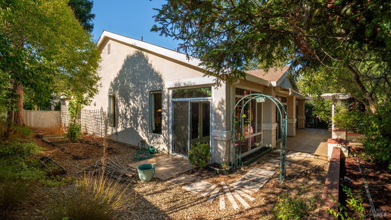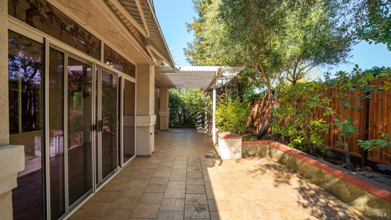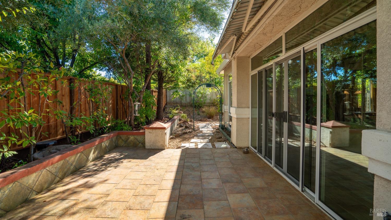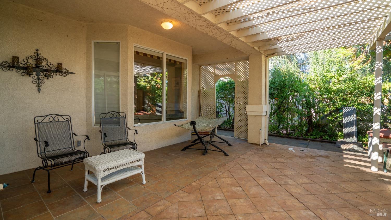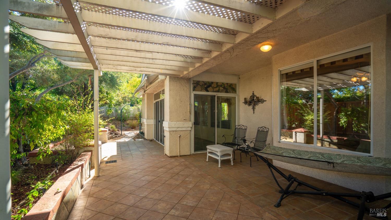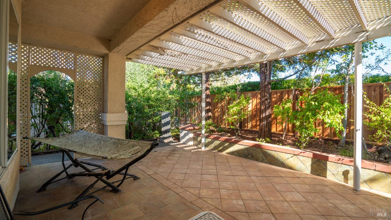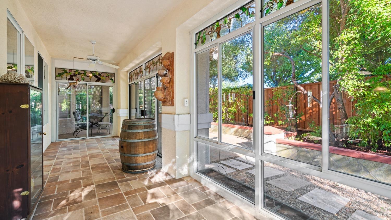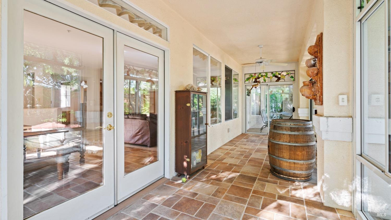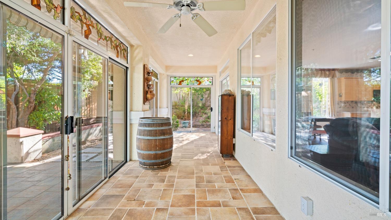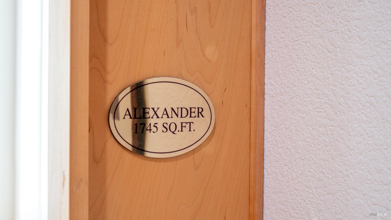209 Red Mountain Dr, Cloverdale, CA 95425
$629,000 Mortgage Calculator Active Single Family Residence
Property Details
About this Property
Cherished and charming Alexander model home. All original, ready for personal touch. Timeless and stylish oak shaker cabinets in the kitchen, oak builtins in the den and living room and hallway. Tile floors throughout, carpeted bedrooms. A rear sunroom with double pane windows and sliders. Enchanting stained glass grapevine motif. Skylights in entry, kitchen, hall and primary bath. Double sink in primary bath, double walk-in closets and bay window in Primary bedroom. Tiled in rear patio, abundance of privacy and shade from mature landscaping. Located directly across the street from the Fire Creek Lodge, an amenity available to all residents of the Clover Springs Retirement Community. Includes access to pool, sports courts, gym, community events, classes, ballroom, and spaces to host private functions. Walking Trails throughout neighborhood. Just a few minutes to all services and conveniences such as shopping, dining and recreation. Located in the highly sought after Clover Springs Community (Formerly Del Webb.) A delightfully designed development in Cloverdale, Sonoma County.
MLS Listing Information
MLS #
BA324079458
MLS Source
Bay Area Real Estate Information Services, Inc.
Days on Site
45
Interior Features
Bedrooms
Primary Suite/Retreat
Bathrooms
Shower(s) over Tub(s), Window
Kitchen
Countertop - Other, Countertop - Synthetic, Other, Skylight(s)
Appliances
Cooktop - Electric, Garbage Disposal, Other, Oven - Built-In, Oven - Electric, Dryer, Washer
Dining Room
Dining Area in Living Room, Other
Fireplace
Gas Piped, Living Room
Flooring
Carpet, Tile
Laundry
220 Volt Outlet, Laundry - Yes, Laundry Area
Cooling
Ceiling Fan, Central Forced Air
Heating
Central Forced Air, Fireplace
Exterior Features
Roof
Composition
Foundation
Concrete Perimeter and Slab
Pool
None, Pool - No
Style
Other
Parking, School, and Other Information
Garage/Parking
Facing Front, Gate/Door Opener, Garage: 2 Car(s)
Sewer
Public Sewer
Water
Public
HOA Fee
$576
HOA Fee Frequency
Quarterly
Complex Amenities
Club House, Garden / Greenbelt/ Trails, Gym / Exercise Facility
Unit Information
| # Buildings | # Leased Units | # Total Units |
|---|---|---|
| 0 | – | – |
Neighborhood: Around This Home
Neighborhood: Local Demographics
Market Trends Charts
Nearby Homes for Sale
209 Red Mountain Dr is a Single Family Residence in Cloverdale, CA 95425. This 1,807 square foot property sits on a 6,656 Sq Ft Lot and features 2 bedrooms & 2 full bathrooms. It is currently priced at $629,000 and was built in 1997. This address can also be written as 209 Red Mountain Dr, Cloverdale, CA 95425.
©2024 Bay Area Real Estate Information Services, Inc. All rights reserved. All data, including all measurements and calculations of area, is obtained from various sources and has not been, and will not be, verified by broker or MLS. All information should be independently reviewed and verified for accuracy. Properties may or may not be listed by the office/agent presenting the information. Information provided is for personal, non-commercial use by the viewer and may not be redistributed without explicit authorization from Bay Area Real Estate Information Services, Inc.
Presently MLSListings.com displays Active, Contingent, Pending, and Recently Sold listings. Recently Sold listings are properties which were sold within the last three years. After that period listings are no longer displayed in MLSListings.com. Pending listings are properties under contract and no longer available for sale. Contingent listings are properties where there is an accepted offer, and seller may be seeking back-up offers. Active listings are available for sale.
This listing information is up-to-date as of November 18, 2024. For the most current information, please contact Charles Owens, (707) 477-2937
