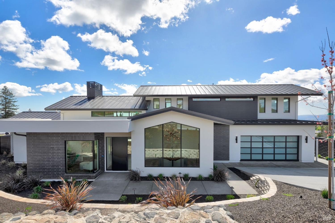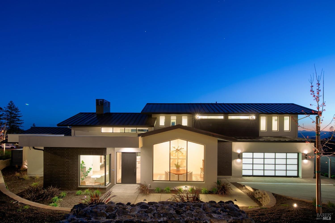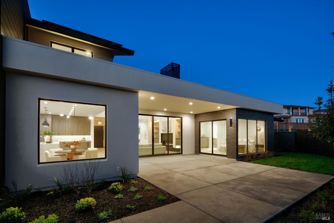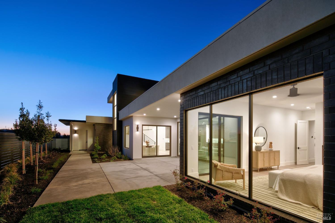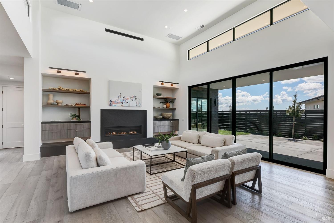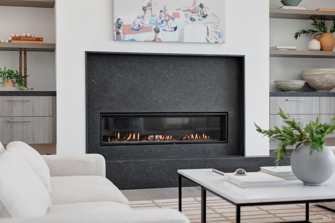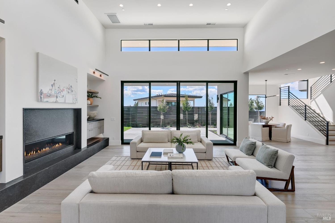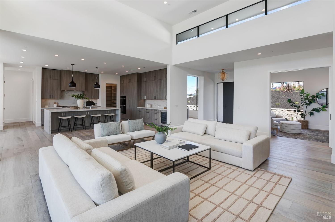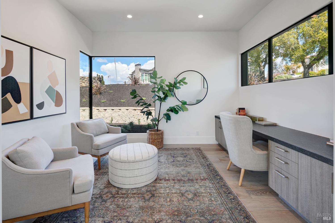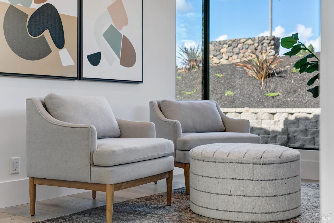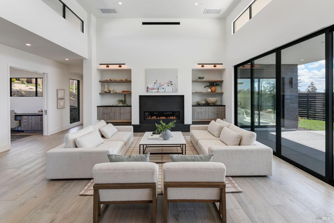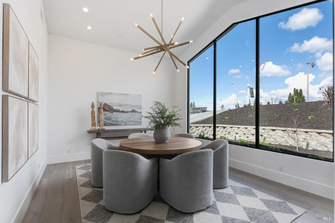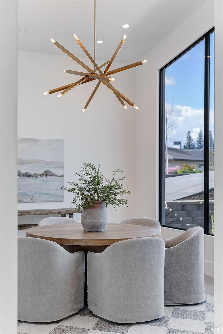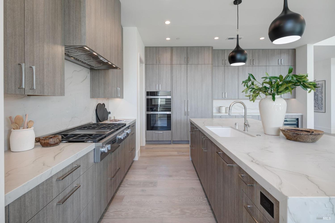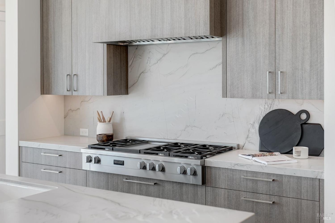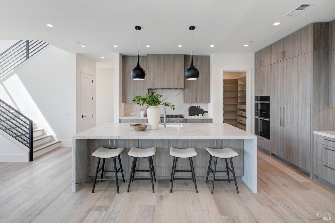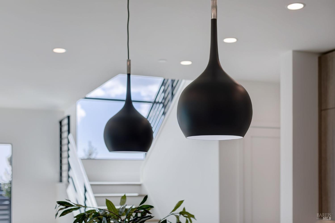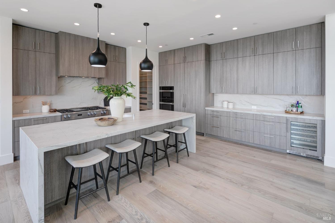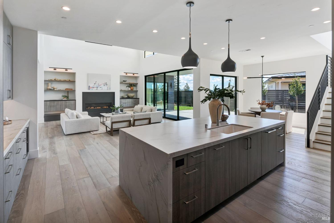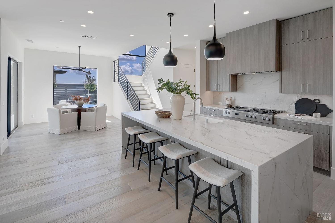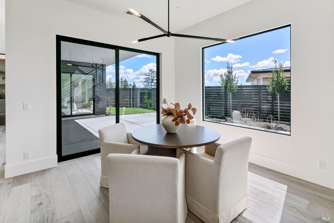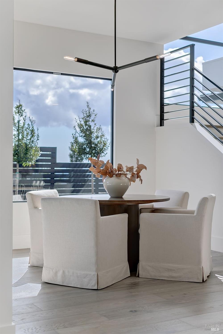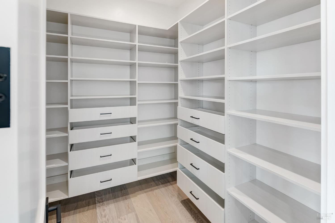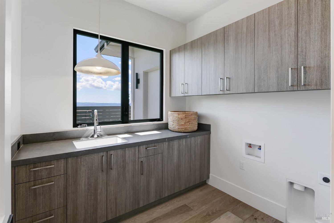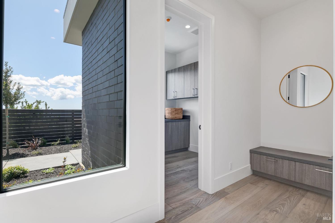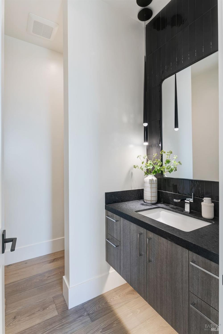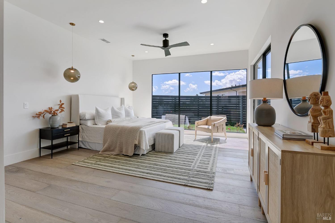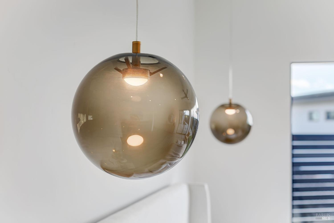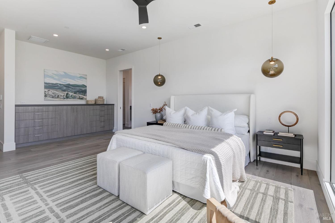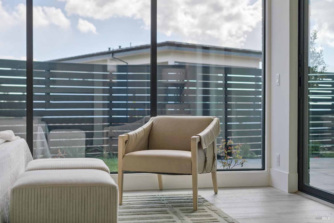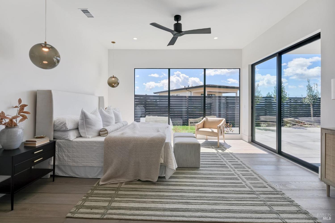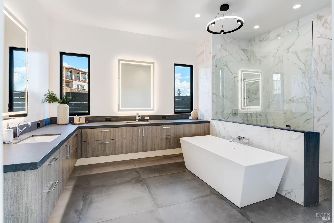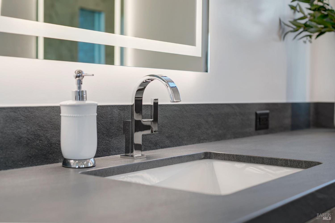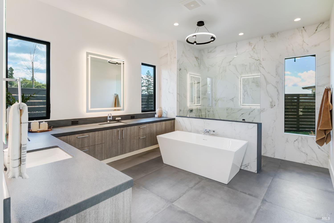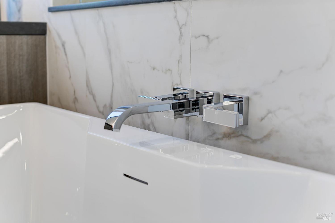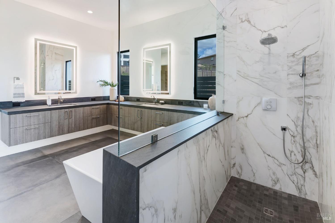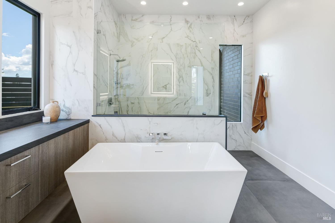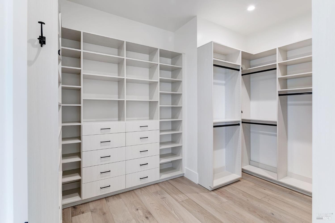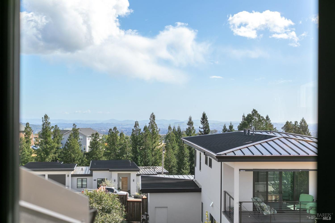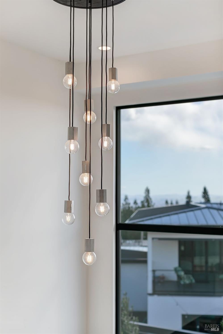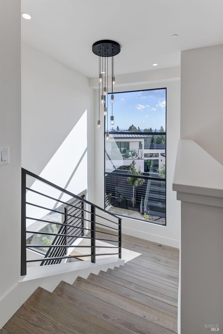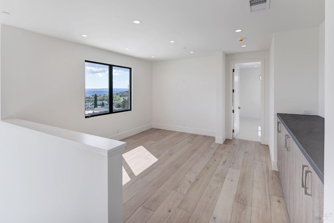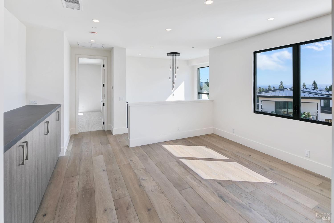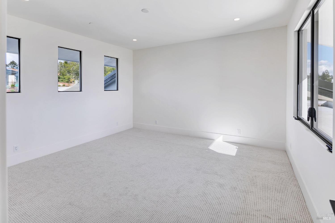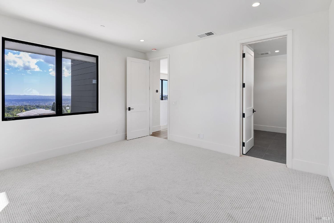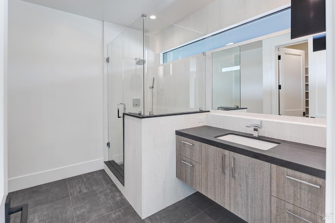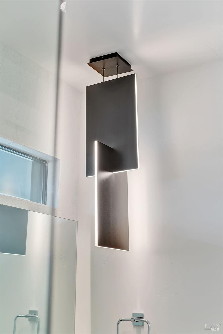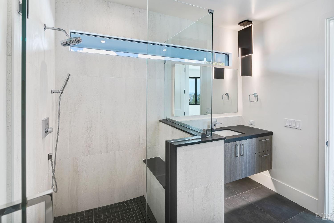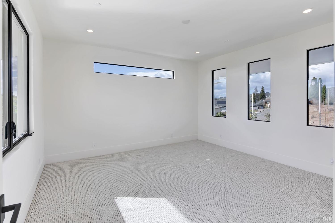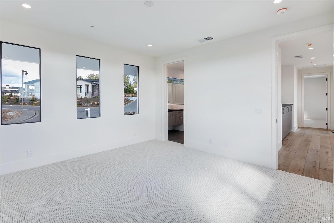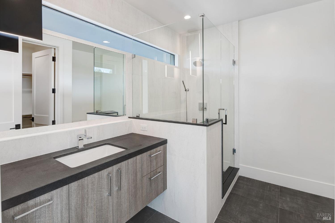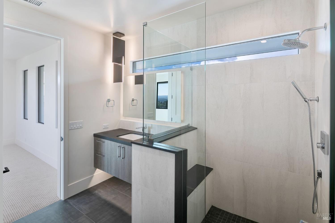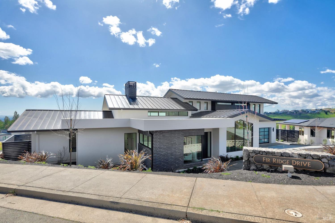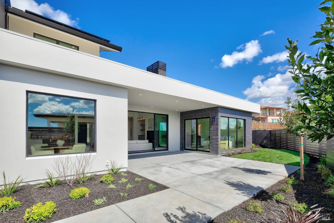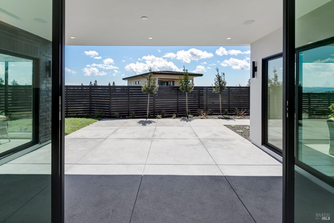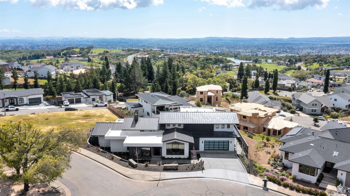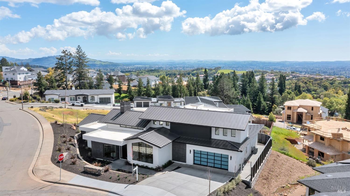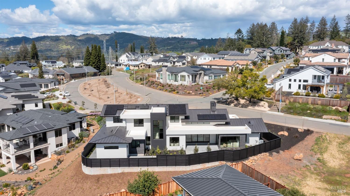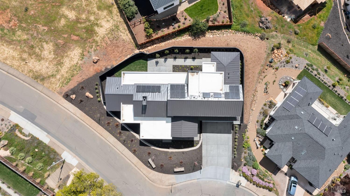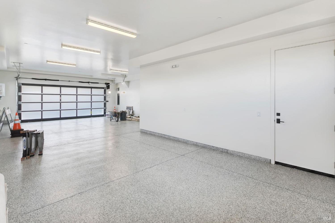3607 Crescent Cir, Santa Rosa, CA 95403
$2,099,000 Mortgage Calculator Active Single Family Residence
Property Details
About this Property
New Custom Home which surpasses most industry standards & offers a stunning array of features. The 3 BR + Office, 3.5 BA configuration spans an impressive 3787sqft while affording luxurious accoutrements throughout. Situated on a generous .33 acre & designed by esteemed architect Pete Lugo showcasing modern styling cues along w captivating natural light while being adorned w custom cabinetry throughout. Entering through the oversized piano-hinged door you are greeted by the Great Room & separated formal Dining Room both boasting expansive glass lines, creating a bright & airy ambiance in conjunction w a main-level primary suite & office, providing a seamless blend of functionality & luxury. The upper-level hosts 2 generous en-suites & an intimate open loft, offering versatility & privacy. All Weather architectural aluminum windows/doors reach from floor to ceiling, framing captivating city views while infusing the interiors w natural light. The kitchen is a chef's delight featuring an expansive island along w the best Miele has to offer when it comes to double ovens, 48''gas range-top & vent-hood woven meticulously w a breakfast bar & butler's pantry. Complimentary finishes abound & include White-Oak floors, 7.2kWh of solar & a robust 3-car
MLS Listing Information
MLS #
BA324078453
MLS Source
Bay Area Real Estate Information Services, Inc.
Days on Site
83
Interior Features
Bathrooms
Primary - Tub, Stone, Tile
Kitchen
220 Volt Outlet, Breakfast Room, Countertop - Concrete, Countertop - Stone, Island with Sink, Other, Pantry
Appliances
Dishwasher, Freezer, Garbage Disposal, Hood Over Range, Microwave, Other, Oven - Built-In, Oven - Double, Oven - Electric, Oven Range - Built-In, Gas, Refrigerator, Wine Refrigerator
Dining Room
Formal Area, Other
Fireplace
Gas Starter
Flooring
Carpet, Tile, Wood
Laundry
220 Volt Outlet, Cabinets, Hookups Only, In Laundry Room, Laundry - Yes
Cooling
Ceiling Fan, Central Forced Air
Heating
Central Forced Air, Gas - Natural, Heating - 2+ Zones, Solar
Exterior Features
Roof
Elastomeric, Metal
Foundation
Concrete Perimeter and Slab
Pool
Pool - No
Style
Contemporary, Custom, Luxury, Modern/High Tech
Parking, School, and Other Information
Garage/Parking
24'+ Deep Garage, Access - Interior, Attached Garage, Facing Front, Gate/Door Opener, Side By Side, Tandem Parking, Garage: 3 Car(s)
Sewer
Public Sewer
Water
Public
HOA Fee
$75
HOA Fee Frequency
Monthly
Complex Amenities
Garden / Greenbelt/ Trails
Unit Information
| # Buildings | # Leased Units | # Total Units |
|---|---|---|
| 0 | – | – |
Neighborhood: Around This Home
Neighborhood: Local Demographics
Market Trends Charts
Nearby Homes for Sale
3607 Crescent Cir is a Single Family Residence in Santa Rosa, CA 95403. This 3,787 square foot property sits on a 0.332 Acres Lot and features 3 bedrooms & 3 full and 1 partial bathrooms. It is currently priced at $2,099,000 and was built in 2024. This address can also be written as 3607 Crescent Cir, Santa Rosa, CA 95403.
©2024 Bay Area Real Estate Information Services, Inc. All rights reserved. All data, including all measurements and calculations of area, is obtained from various sources and has not been, and will not be, verified by broker or MLS. All information should be independently reviewed and verified for accuracy. Properties may or may not be listed by the office/agent presenting the information. Information provided is for personal, non-commercial use by the viewer and may not be redistributed without explicit authorization from Bay Area Real Estate Information Services, Inc.
Presently MLSListings.com displays Active, Contingent, Pending, and Recently Sold listings. Recently Sold listings are properties which were sold within the last three years. After that period listings are no longer displayed in MLSListings.com. Pending listings are properties under contract and no longer available for sale. Contingent listings are properties where there is an accepted offer, and seller may be seeking back-up offers. Active listings are available for sale.
This listing information is up-to-date as of October 01, 2024. For the most current information, please contact Jeffrey Schween, (707) 480-7653
