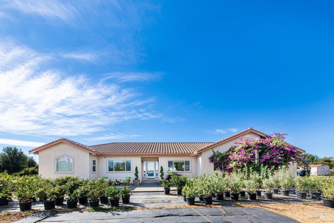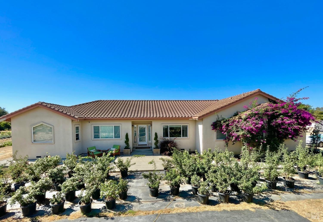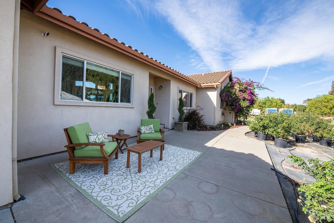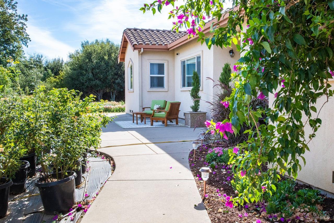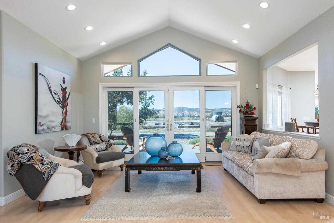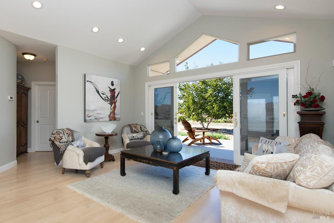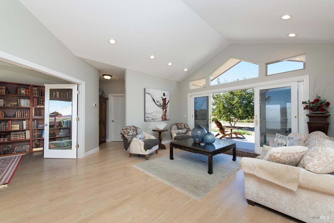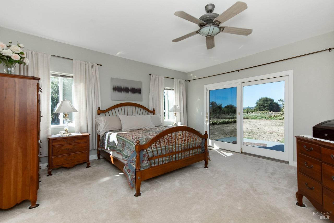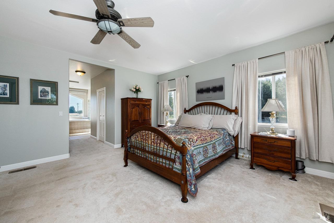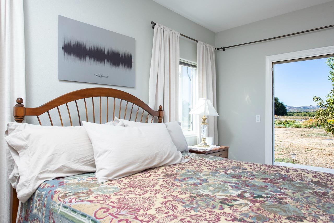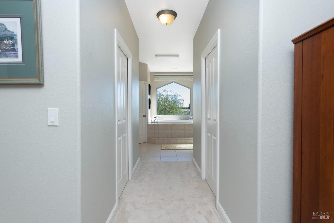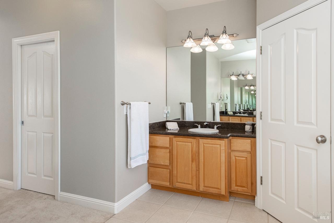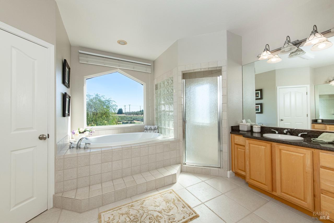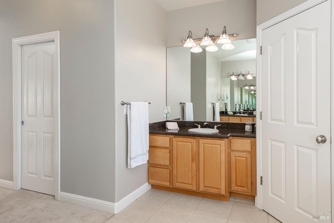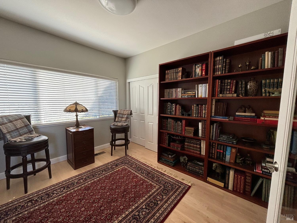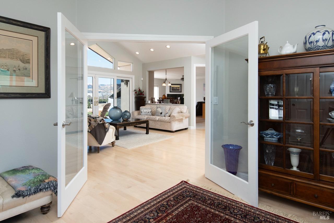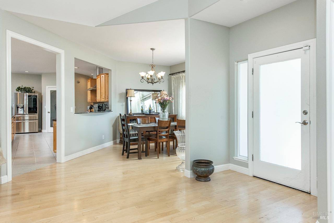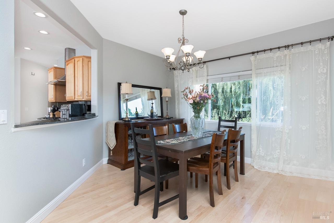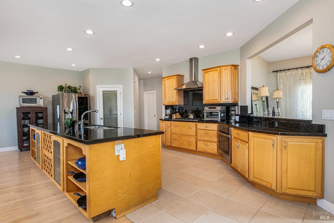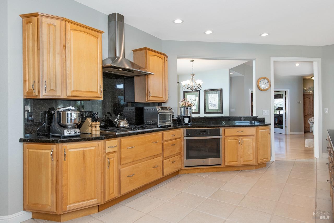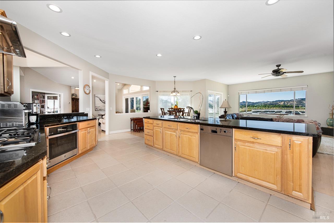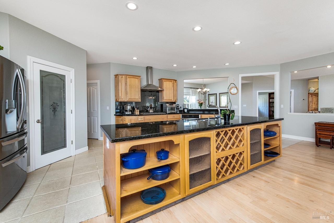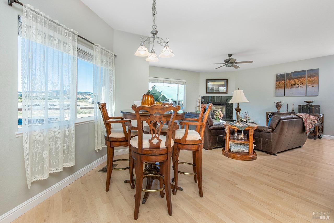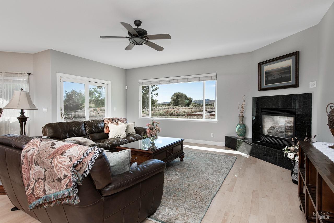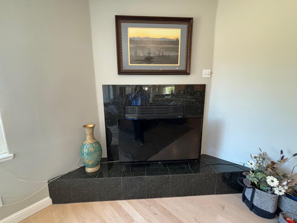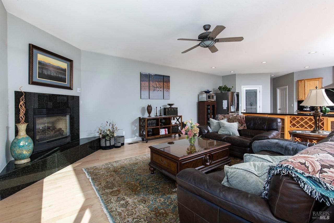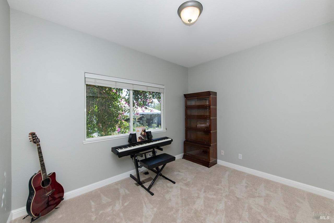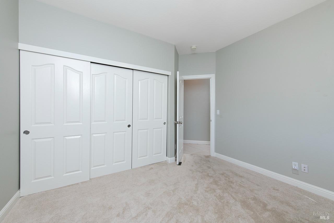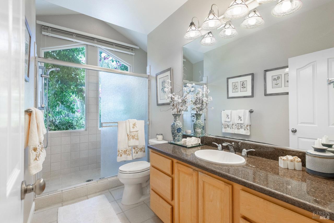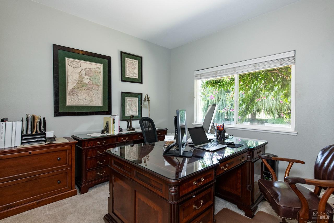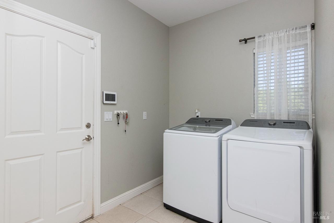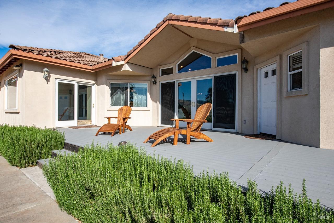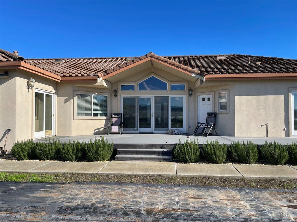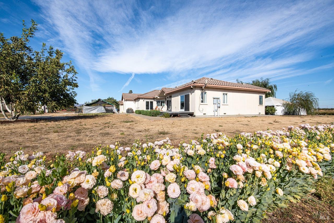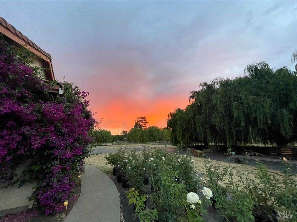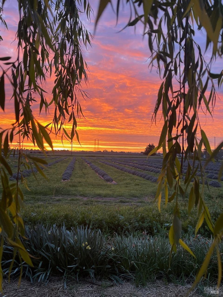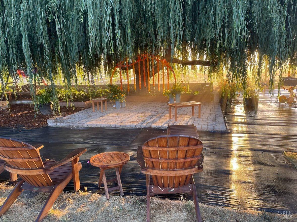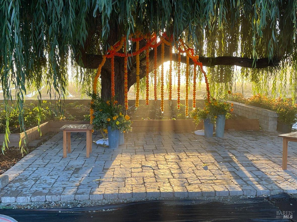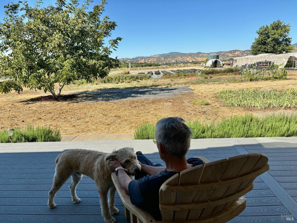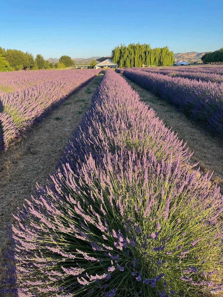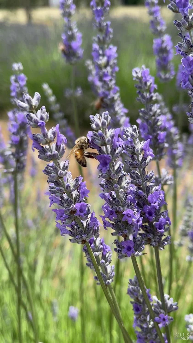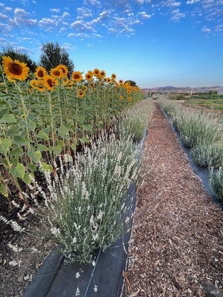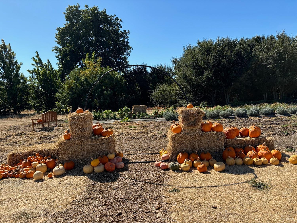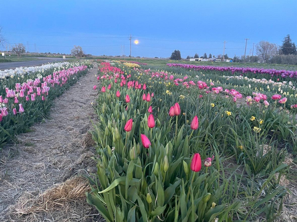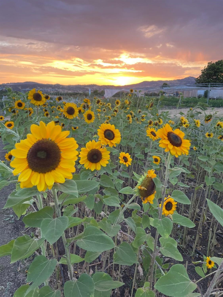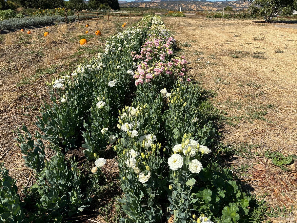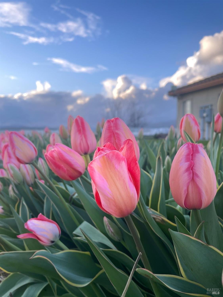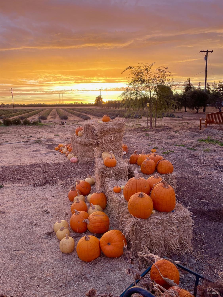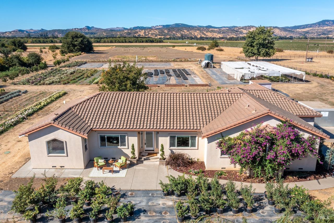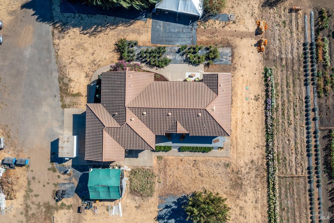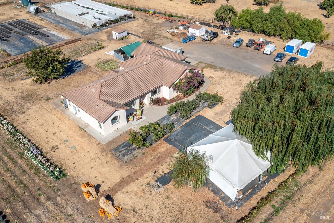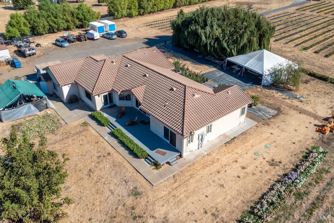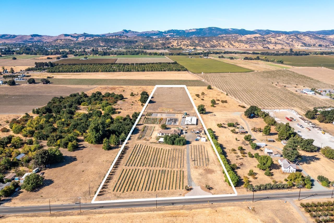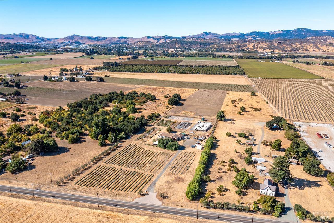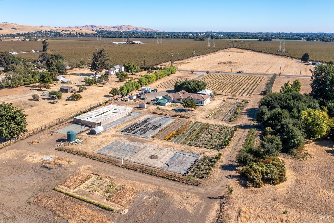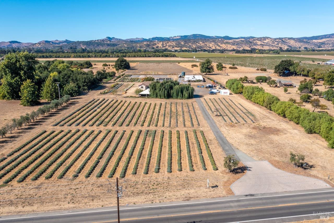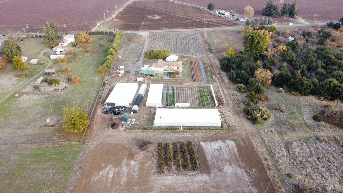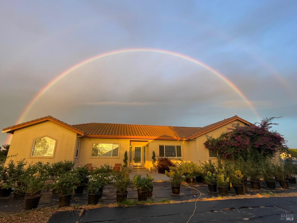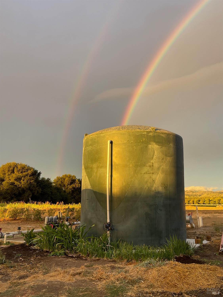4287 Abernathy Rd, Fairfield, CA 94534
$2,550,000 Mortgage Calculator Active Single Family Residence
Property Details
About this Property
New price adjustment!This property has amazing views of surrounding hills and Valley. Spanish inspired house with 3 bedroom, 3 bath home has 2,542 sq.ft. of living space.Hardwood Maple floors, newer carpet in bedrooms. Granite counters in kitchen has large island with wine storage 5 burner gas cooktop, pantry in closet. Fireplace in family room, ceiling fan. Main bedroom, with ceiling fan, walk in closets. Opens up to back deck. Main bath with dual sinks, granite counters, soaker tub. Another bath is off deck for working in garden easy clean up. Paved patio under Willow tree's. 2 extra bedrooms opposite side of house for privacy. With an additional bath down hall. Washer/dryer just off of garage. SID water. Soil is ready for flowers, Vineyards, orchards, remarkable Agriculture possibilities. Approved designs and permits for 44x80 barn.10,000 gal tank with 5hp pump. Paver patio and garden wall under large Willow. Well pump connections and distribution integrated with irrigation system. All areas of farm land are growing areas. 4 Willow's and an English walnut tree. Planting of 26 certified Frantoio Olive trees with drip irrigation, south east lot line. 110/240 v power supply distributed to Cooler and irrigation areas. 2 acres of lavender plants on drip irrigation front yard.
MLS Listing Information
MLS #
BA324078120
MLS Source
Bay Area Real Estate Information Services, Inc.
Days on Site
49
Interior Features
Bedrooms
Primary Suite/Retreat
Bathrooms
Other, Stall Shower, Tile, Window
Kitchen
Breakfast Nook, Countertop - Granite, Countertop - Marble, Countertop - Stone, Island, Kitchen/Family Room Combo, Pantry
Appliances
Cooktop - Gas, Dishwasher, Garbage Disposal, Hood Over Range, Oven Range - Built-In, Gas, Dryer, Washer
Dining Room
Formal Dining Room, In Kitchen
Family Room
Deck Attached, Other, View
Fireplace
Family Room, Gas Log, Stone
Flooring
Carpet, Tile, Wood
Laundry
220 Volt Outlet, Laundry - Yes
Cooling
Ceiling Fan, Central Forced Air
Heating
Central Forced Air, Fireplace, Gas
Exterior Features
Roof
Tile
Foundation
Pillar/Post/Pier, Raised
Pool
Pool - No
Style
Flat, Ranchette, Spanish
Parking, School, and Other Information
Garage/Parking
Access - Interior, Attached Garage, Facing Rear, Gate/Door Opener, Garage: 3 Car(s)
Sewer
Septic Tank
Water
Well
Unit Information
| # Buildings | # Leased Units | # Total Units |
|---|---|---|
| 0 | – | – |
Neighborhood: Around This Home
Neighborhood: Local Demographics
Market Trends Charts
Nearby Homes for Sale
4287 Abernathy Rd is a Single Family Residence in Fairfield, CA 94534. This 2,542 square foot property sits on a 11 Acres Lot and features 3 bedrooms & 3 full bathrooms. It is currently priced at $2,550,000 and was built in 2000. This address can also be written as 4287 Abernathy Rd, Fairfield, CA 94534.
©2024 Bay Area Real Estate Information Services, Inc. All rights reserved. All data, including all measurements and calculations of area, is obtained from various sources and has not been, and will not be, verified by broker or MLS. All information should be independently reviewed and verified for accuracy. Properties may or may not be listed by the office/agent presenting the information. Information provided is for personal, non-commercial use by the viewer and may not be redistributed without explicit authorization from Bay Area Real Estate Information Services, Inc.
Presently MLSListings.com displays Active, Contingent, Pending, and Recently Sold listings. Recently Sold listings are properties which were sold within the last three years. After that period listings are no longer displayed in MLSListings.com. Pending listings are properties under contract and no longer available for sale. Contingent listings are properties where there is an accepted offer, and seller may be seeking back-up offers. Active listings are available for sale.
This listing information is up-to-date as of November 07, 2024. For the most current information, please contact Harriet Foster, (707) 631-4101
