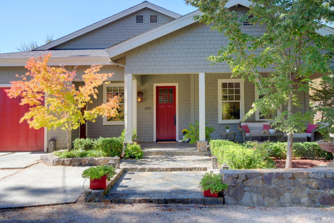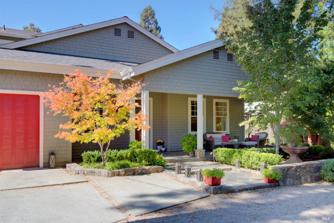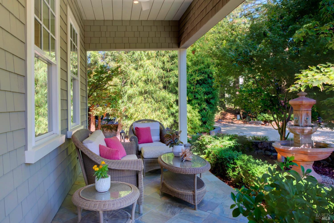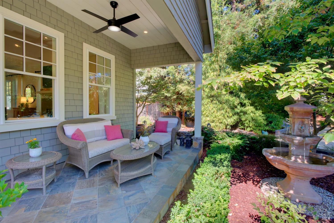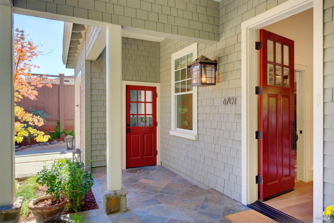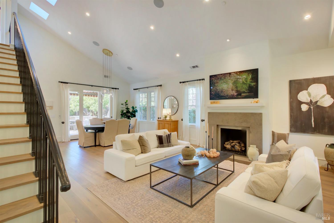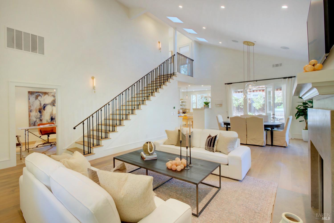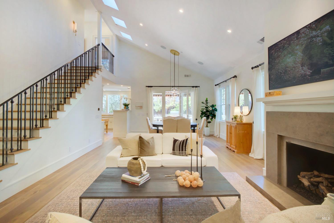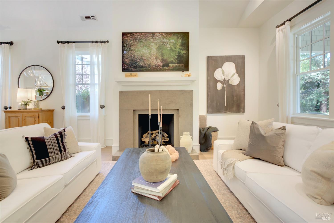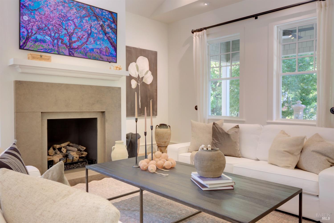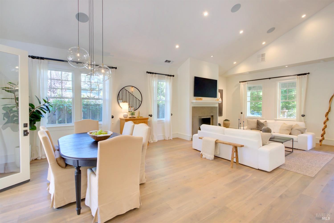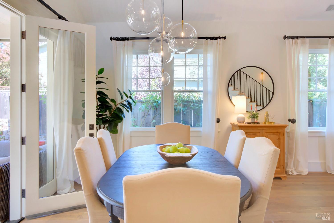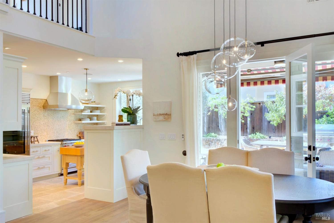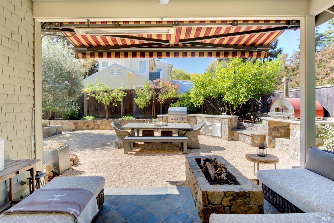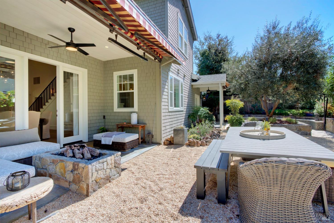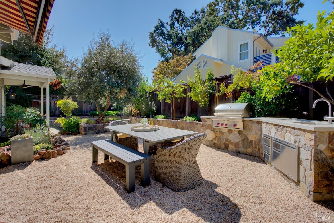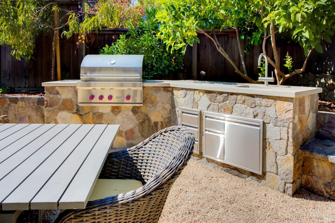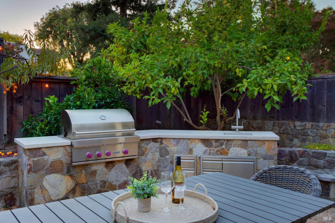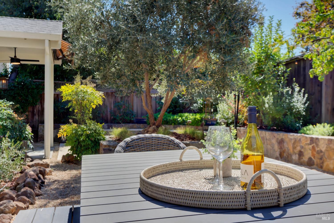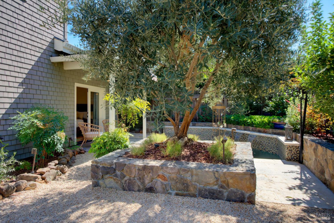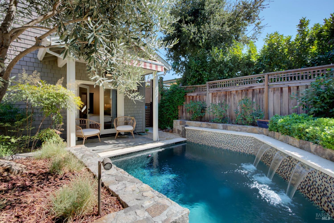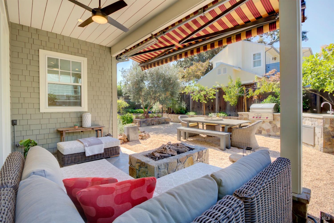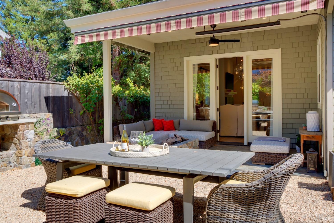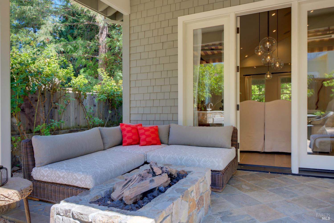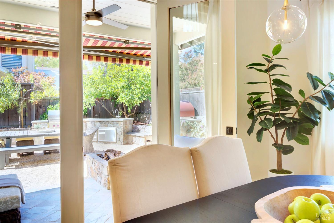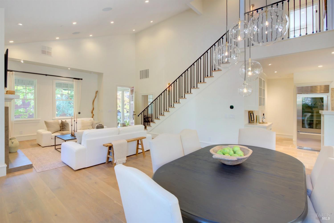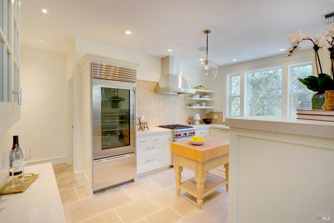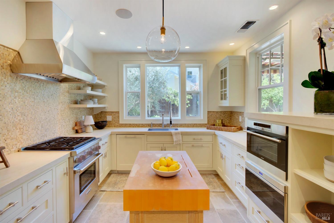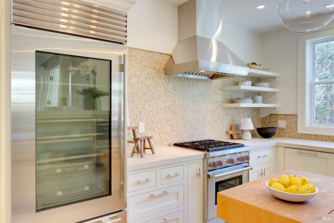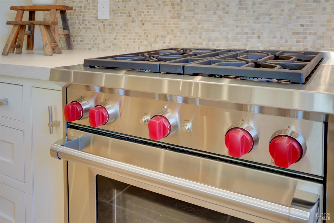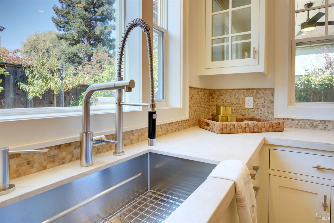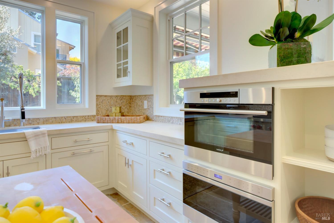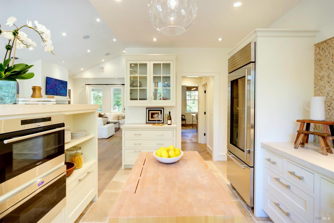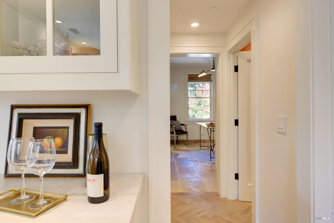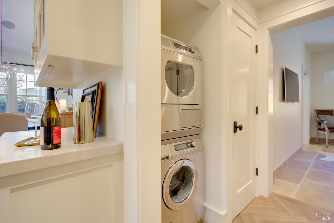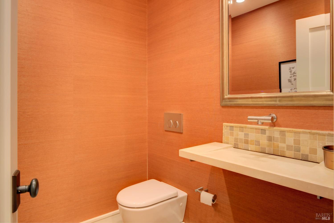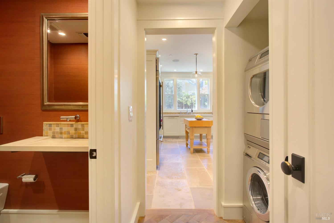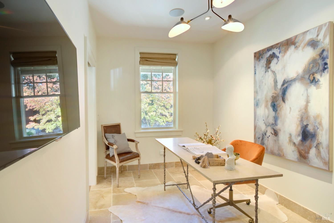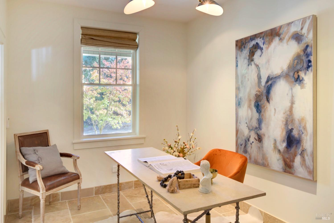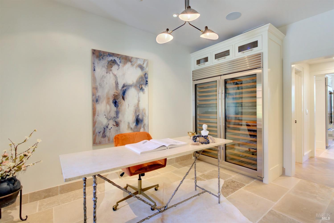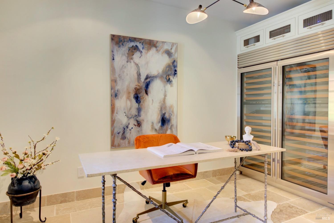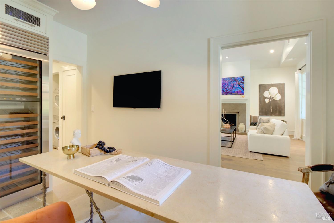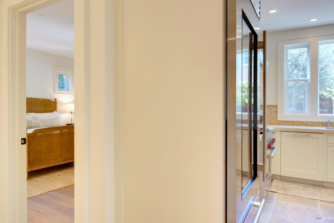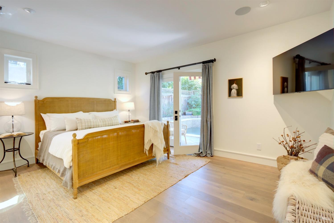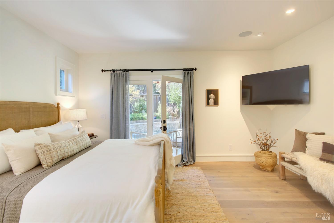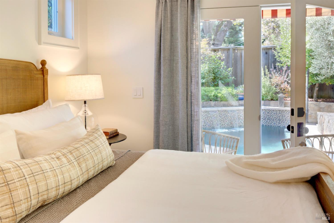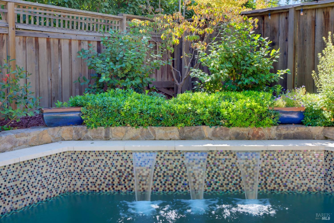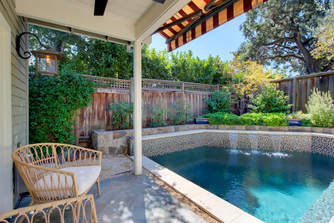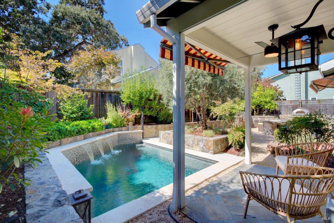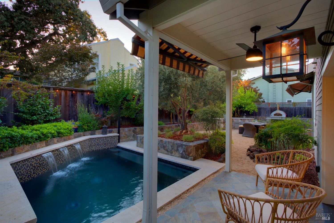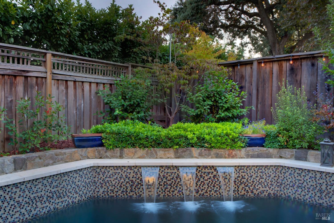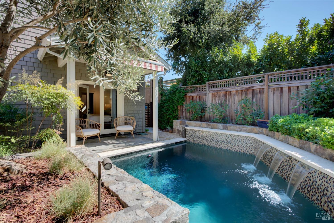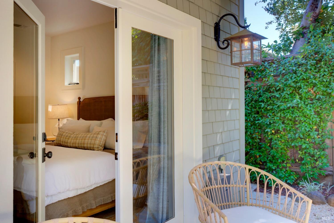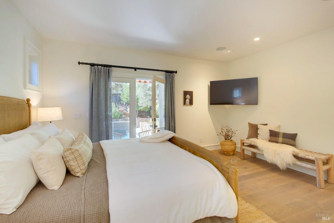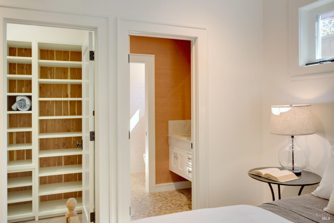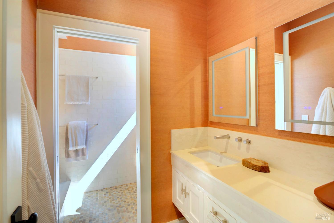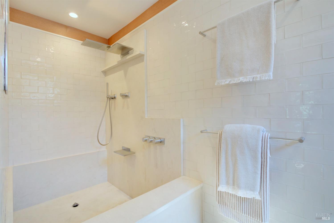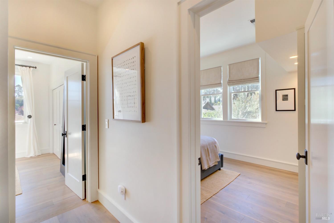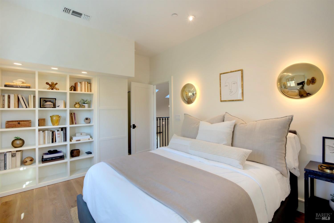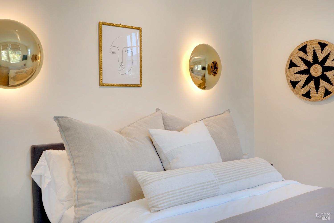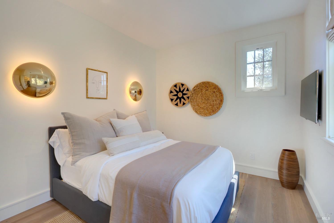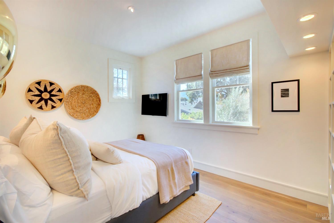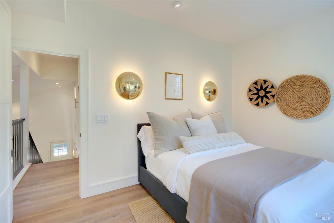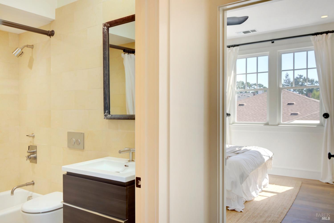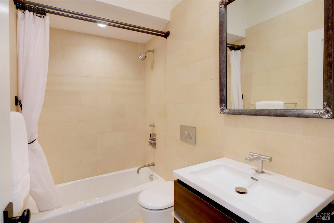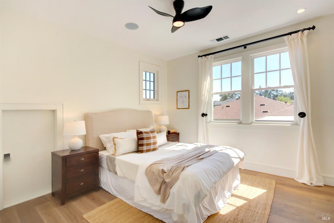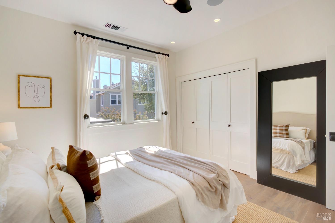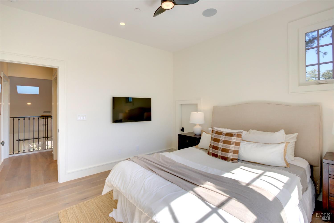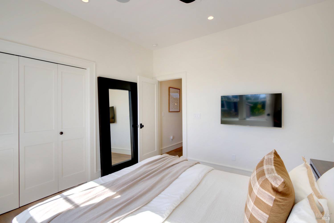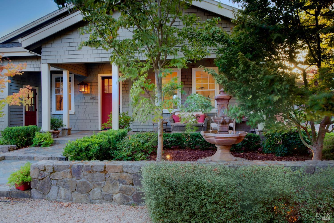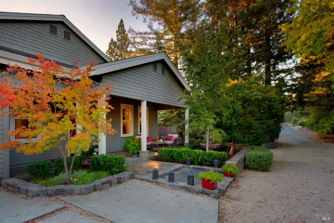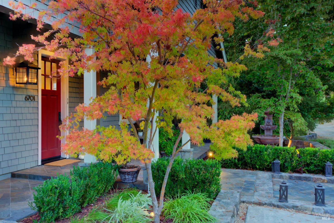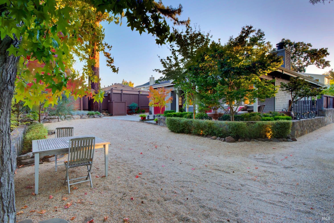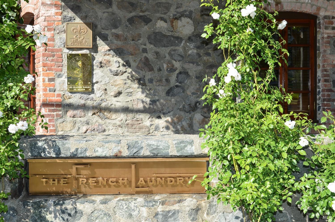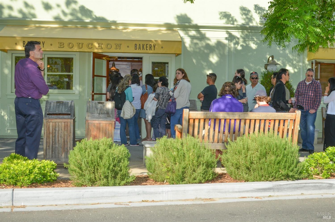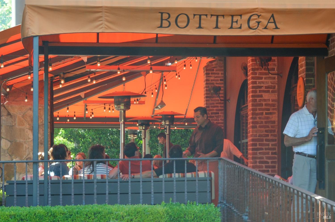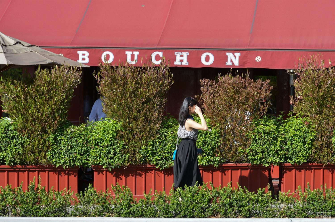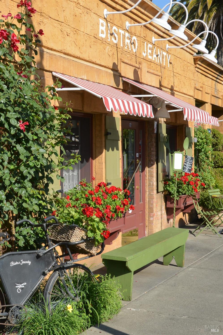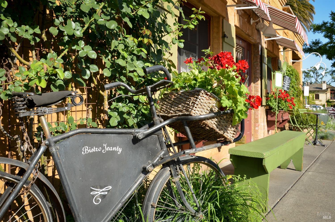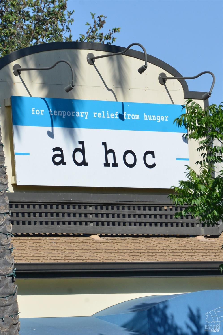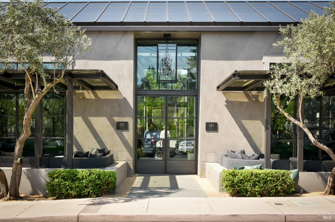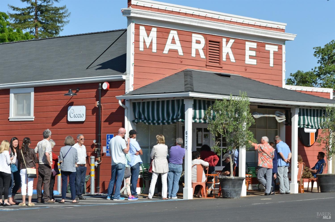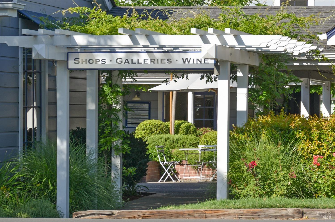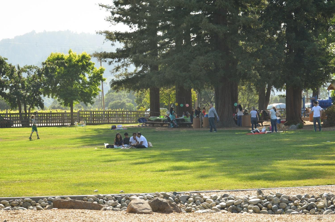Property Details
About this Property
Gorgeous resort-like custom farmhouse style home with 3 bdrms including 1st floor primary ensuite, 2.5 baths with bonus room located in iconic town of Yountville walking distance to French Laundry, Restoration Hardware & JCB Tasting Salon. Great room style living with all living areas on main level featuring vaulted ceilings, skylights, wide plank French oak hardwood flooring & French doors that open to resort-like back yard. Expansive outdoor entertaining area with outdoor kitchen featuring 36" Wolf gas grill & wood burning pizza oven, covered seating area with gas firepit, & heated saltwater pool with water feature. Spacious family room with gas fireplace & art frame TV opens to dining area & gourmet kitchen showcasing Wolf, Subzero & Miele stainless appliances with views of stunning professionally designed backyard. Bonus room located on main level currently used as wine room/office features 2 Subzero wine coolers. Spacious primary ensuite with walk-in closet offers French doors that open to covered seating area & the sparkling salt-water plunge pool. This resort-like home was custom built by a premiere Napa Valley builder with high-end amenities & features throughout located steps away to shopping, dining, wine tasting as well as cycling &/or walking on the Vine Trail!
MLS Listing Information
MLS #
BA324078051
MLS Source
Bay Area Real Estate Information Services, Inc.
Days on Site
86
Interior Features
Bedrooms
Remodeled
Bathrooms
Primary - Tub, Shower(s) over Tub(s), Tile, Updated Bath(s)
Kitchen
Countertop - Concrete, Countertop - Stone, Updated
Appliances
Dishwasher, Garbage Disposal, Hood Over Range, Microwave, Oven - Built-In, Oven - Gas, Oven Range - Built-In, Gas, Refrigerator, Wine Refrigerator, Washer/Dryer
Dining Room
Dining Area in Family Room
Family Room
Kitchen/Family Room Combo, Skylight(s), Vaulted Ceilings
Fireplace
Family Room, Gas Log
Flooring
Stone, Tile, Wood
Laundry
In Closet
Cooling
Central Forced Air
Heating
Central Forced Air, Radiant
Exterior Features
Roof
Composition, Shingle
Pool
Heated - Gas, In Ground, None, Other, Pool - Yes
Style
Contemporary, Craftsman
Parking, School, and Other Information
Garage/Parking
Attached Garage, Electric Car Hookup, Facing Front, Garage: 1 Car(s)
Sewer
Public Sewer
Water
Public
Unit Information
| # Buildings | # Leased Units | # Total Units |
|---|---|---|
| 0 | – | – |
Market Trends Charts
6701 Mesa Ct is a Single Family Residence in Yountville, CA 94599. This 1,806 square foot property sits on a 6,543 Sq Ft Lot and features 3 bedrooms & 2 full and 1 partial bathrooms. It is currently priced at $2,495,000 and was built in 2014. This address can also be written as 6701 Mesa Ct, Yountville, CA 94599.
©2024 Bay Area Real Estate Information Services, Inc. All rights reserved. All data, including all measurements and calculations of area, is obtained from various sources and has not been, and will not be, verified by broker or MLS. All information should be independently reviewed and verified for accuracy. Properties may or may not be listed by the office/agent presenting the information. Information provided is for personal, non-commercial use by the viewer and may not be redistributed without explicit authorization from Bay Area Real Estate Information Services, Inc.
Presently MLSListings.com displays Active, Contingent, Pending, and Recently Sold listings. Recently Sold listings are properties which were sold within the last three years. After that period listings are no longer displayed in MLSListings.com. Pending listings are properties under contract and no longer available for sale. Contingent listings are properties where there is an accepted offer, and seller may be seeking back-up offers. Active listings are available for sale.
This listing information is up-to-date as of December 09, 2024. For the most current information, please contact Jill Levy
