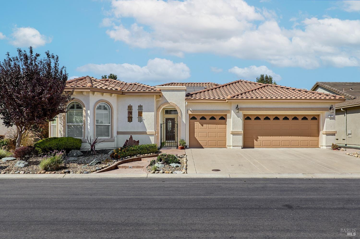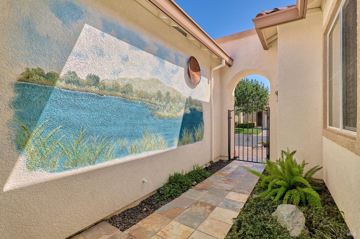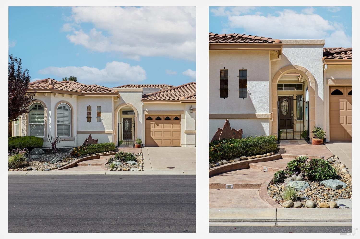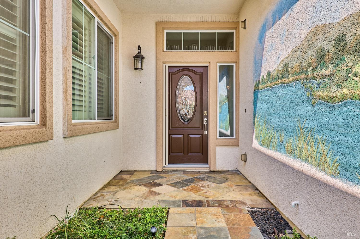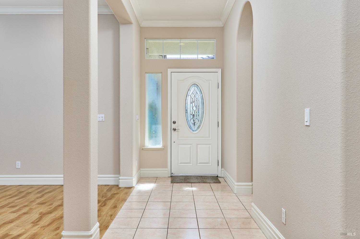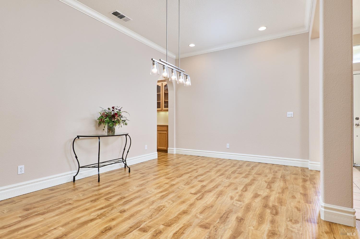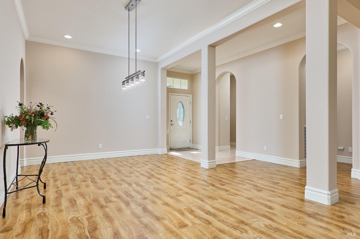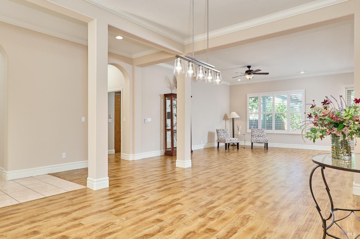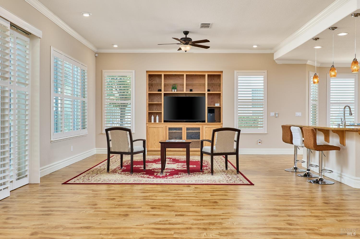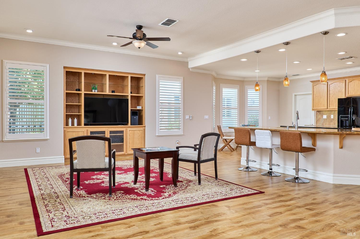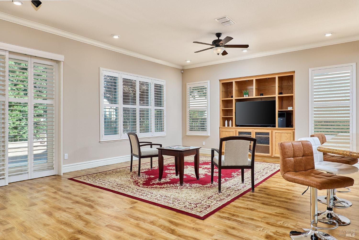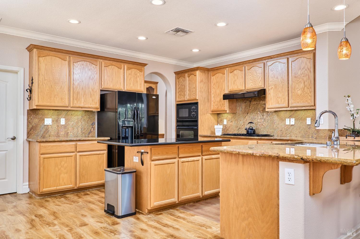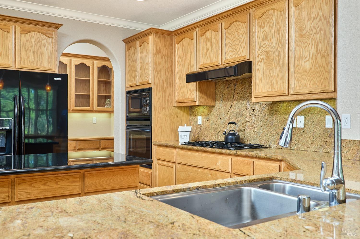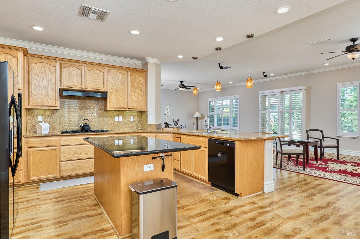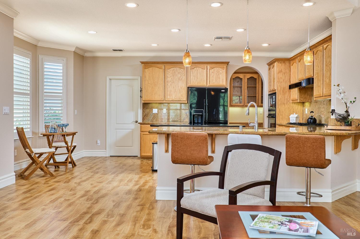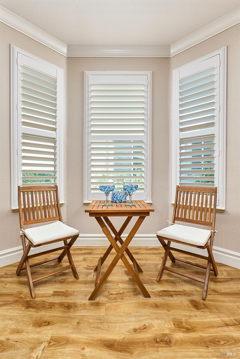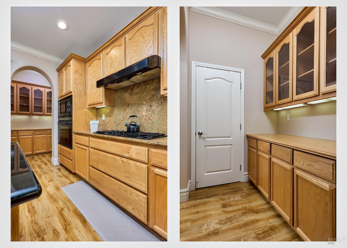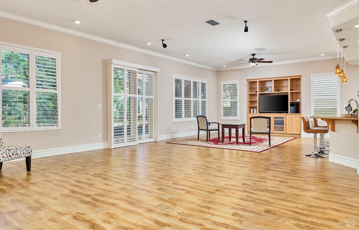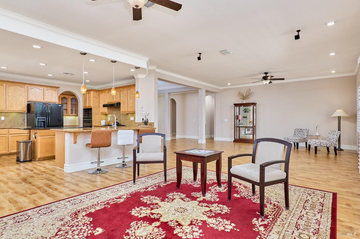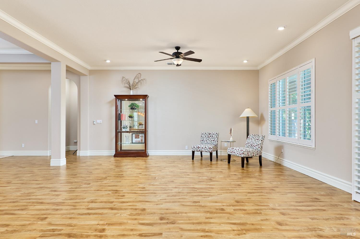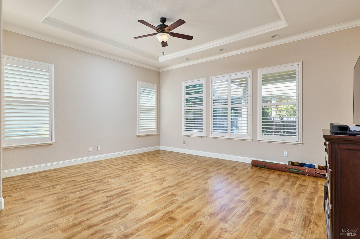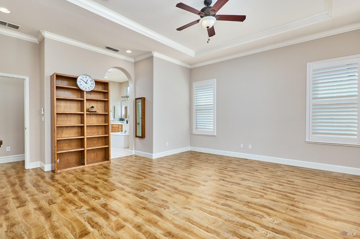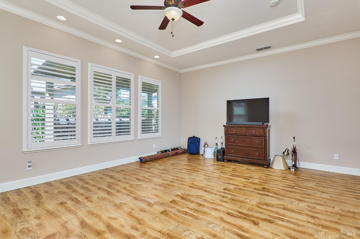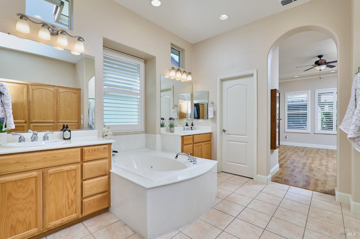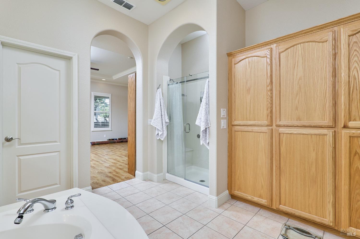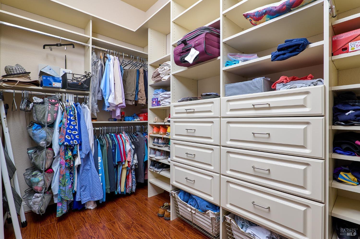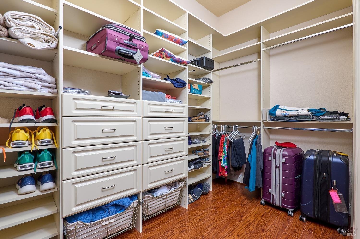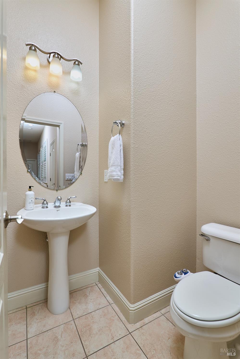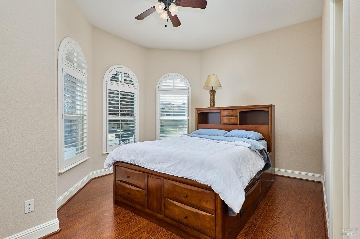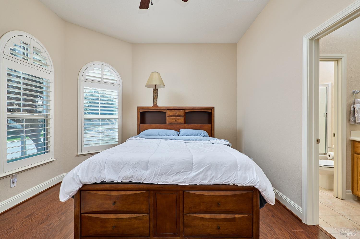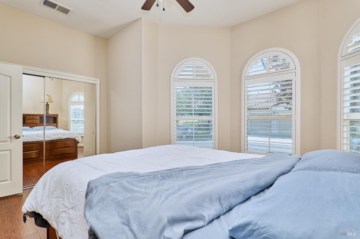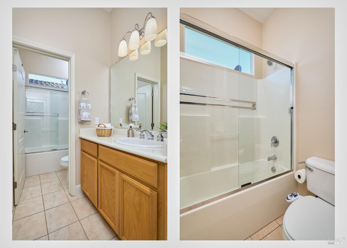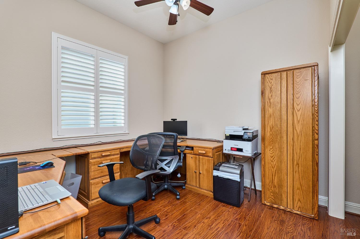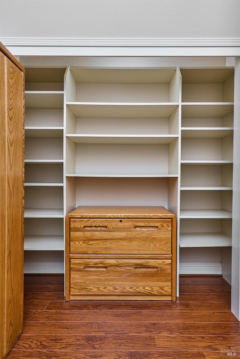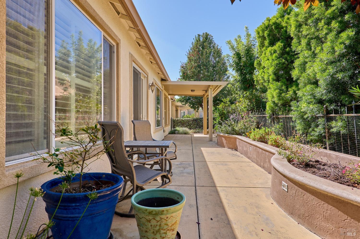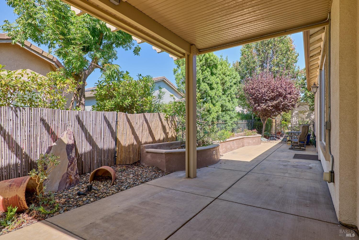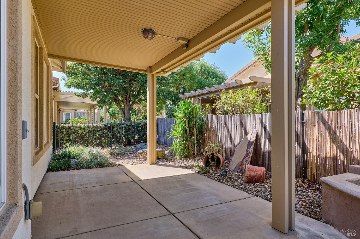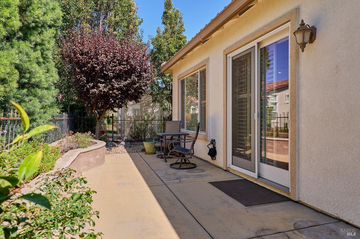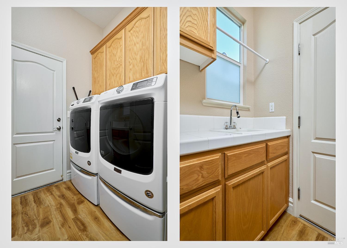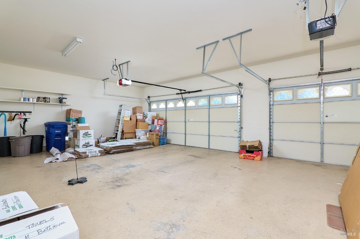Property Details
About this Property
This beautiful Yountville plan has so much room to enjoy with it's great room concept. On entering you will feel the expanse with grand dining, living and entertainment areas. Laminate wood look floors and tile are in the majority of living areas. The designated dining room has an adjacent Butlers Pantry that leads to the spacious kitchen with large peninsula and island surfaced with granite counters. Wide shutters adorn the windows creating an upscaled design. The primary bedroom has plenty of room for a king sized bed and leads to a grand primary bath with soaking tub and shower. The large closet will satisfy even the most finicky! This is one of the few true 3 bedroom homes in Trilogy in Rio Vista (one being used as an office). Energy costs are low with owned solar system. A comfy low maintenance, fully fenced yard with patio for a relaxing meal or drink awaits. Freshly painted interior, surround sound in great room, 2018 new HVAC/Furnace, custom closet shelving in all 3 bedrooms, 3 car garage, and included appliances. Trilogy is a 55+ community. Golf play is not included with HOA dues.
MLS Listing Information
MLS #
BA324077899
MLS Source
Bay Area Real Estate Information Services, Inc.
Days on Site
57
Interior Features
Bathrooms
Shower(s) over Tub(s)
Kitchen
Breakfast Nook, Countertop - Granite, Kitchen/Family Room Combo, Pantry
Appliances
Cooktop - Gas, Dishwasher, Garbage Disposal, Hood Over Range, Microwave, Oven - Built-In, Oven - Electric, Refrigerator, Dryer, Washer
Dining Room
Formal Area
Family Room
Kitchen/Family Room Combo
Flooring
Laminate, Tile
Laundry
In Laundry Room
Cooling
Ceiling Fan, Central Forced Air
Heating
Central Forced Air, Electric, Gas - Natural, Solar
Exterior Features
Roof
Tile
Foundation
Concrete Perimeter and Slab
Pool
Community Facility, Pool - No
Style
Contemporary
Parking, School, and Other Information
Garage/Parking
Access - Interior, Attached Garage, Enclosed, Facing Front, Gate/Door Opener, Parking Restrictions, Private / Exclusive, Garage: 3 Car(s)
Sewer
Public Sewer
Water
Public
HOA Fee
$285
HOA Fee Frequency
Monthly
Complex Amenities
Barbecue Area, Club House, Community Pool, Dog Park, Golf Course, Gym / Exercise Facility, Park, Playground, Putting Green
Unit Information
| # Buildings | # Leased Units | # Total Units |
|---|---|---|
| 0 | – | – |
Neighborhood: Around This Home
Neighborhood: Local Demographics
Market Trends Charts
Nearby Homes for Sale
517 Marianna Pl is a Single Family Residence in Rio Vista, CA 94571. This 2,528 square foot property sits on a 5,968 Sq Ft Lot and features 3 bedrooms & 2 full and 1 partial bathrooms. It is currently priced at $604,900 and was built in 2007. This address can also be written as 517 Marianna Pl, Rio Vista, CA 94571.
©2024 Bay Area Real Estate Information Services, Inc. All rights reserved. All data, including all measurements and calculations of area, is obtained from various sources and has not been, and will not be, verified by broker or MLS. All information should be independently reviewed and verified for accuracy. Properties may or may not be listed by the office/agent presenting the information. Information provided is for personal, non-commercial use by the viewer and may not be redistributed without explicit authorization from Bay Area Real Estate Information Services, Inc.
Presently MLSListings.com displays Active, Contingent, Pending, and Recently Sold listings. Recently Sold listings are properties which were sold within the last three years. After that period listings are no longer displayed in MLSListings.com. Pending listings are properties under contract and no longer available for sale. Contingent listings are properties where there is an accepted offer, and seller may be seeking back-up offers. Active listings are available for sale.
This listing information is up-to-date as of November 24, 2024. For the most current information, please contact Andria Haisley, (925) 482-4556
