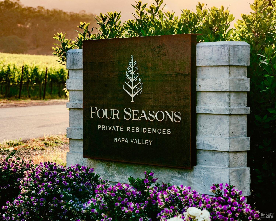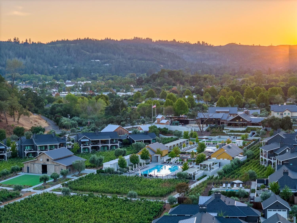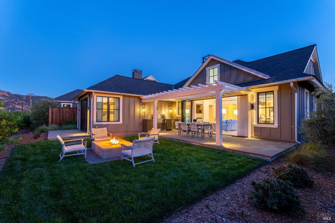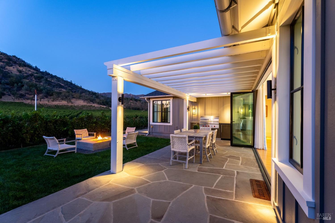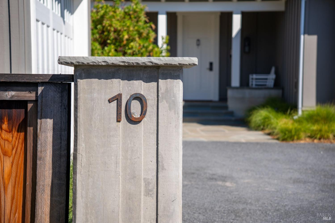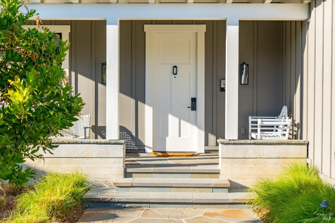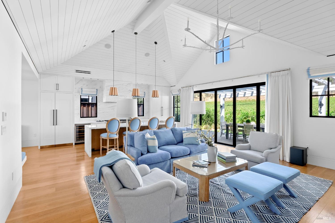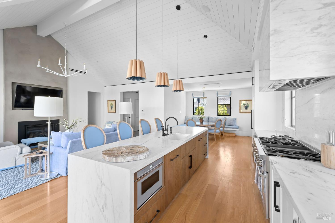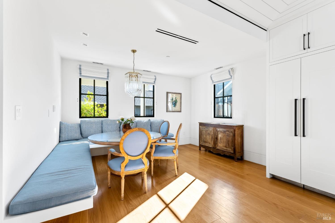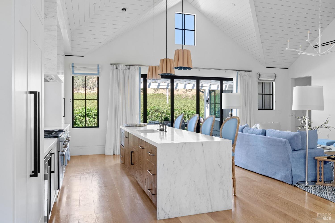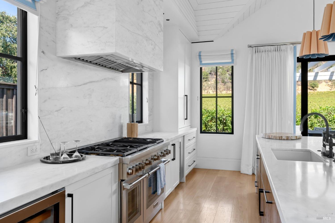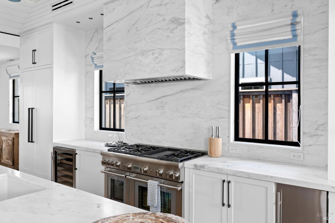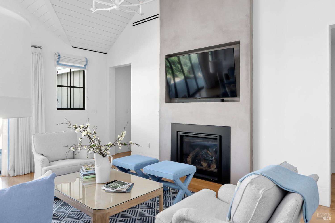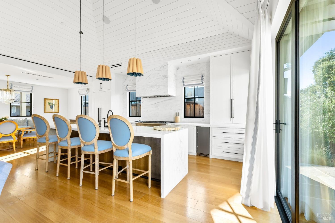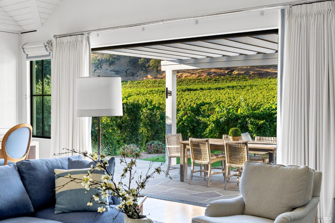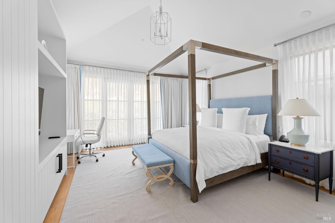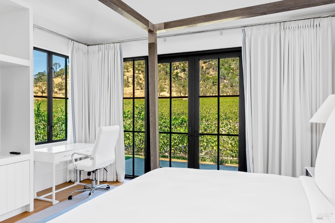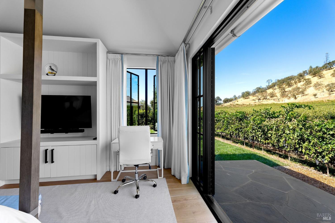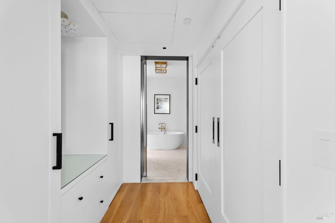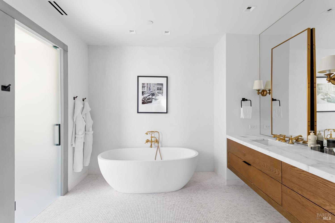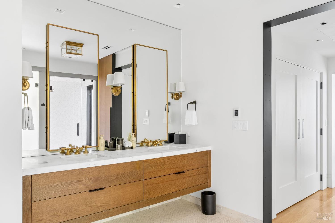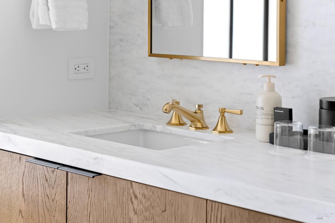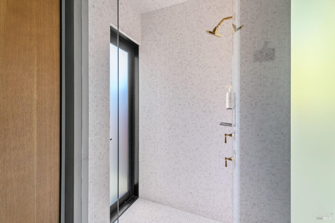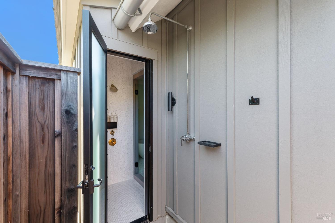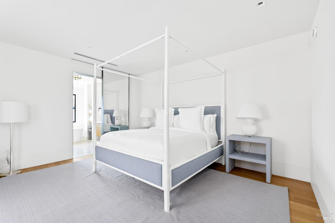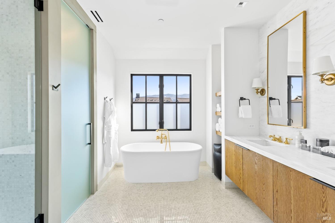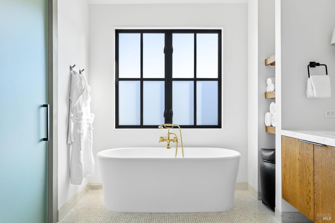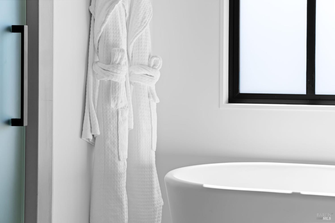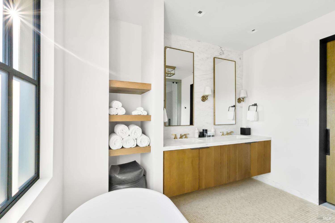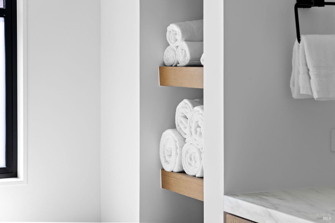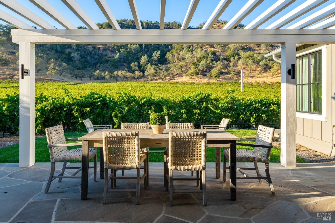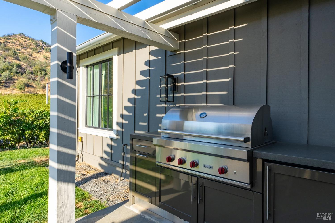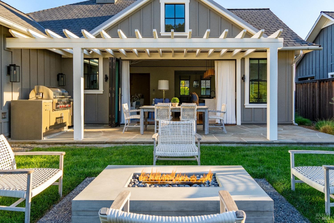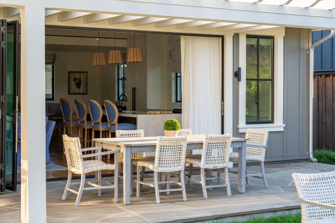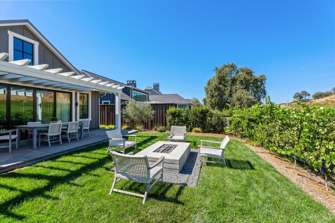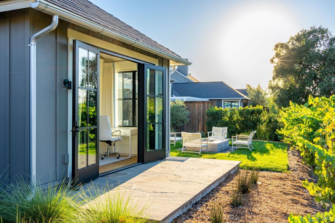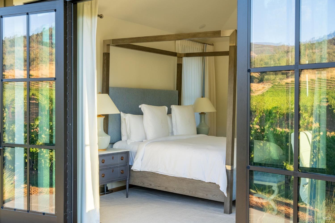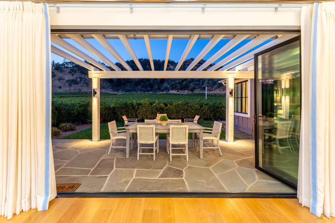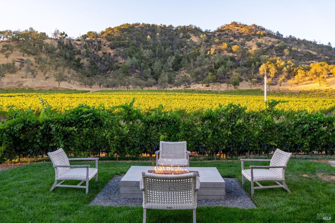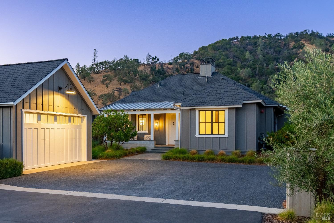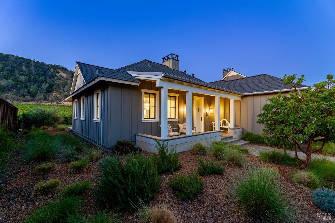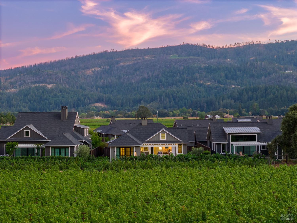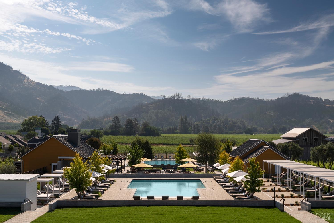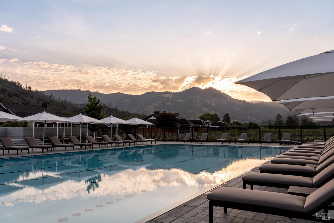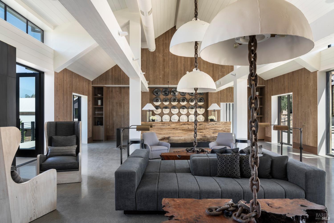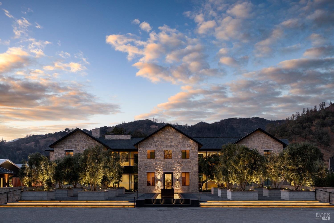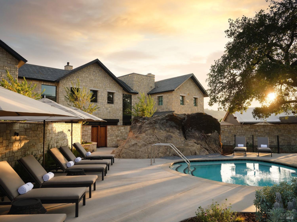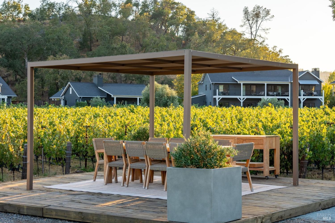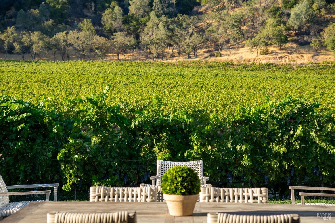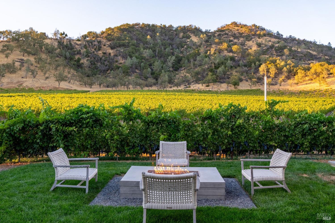Property Details
About this Property
Nestled among the vineyards at the north end of the Napa Valley, this single-level 2-bedroom home is located within the Four Seasons Resort. Completed in 2021, this highly acclaimed and sought after resort property offers the very best of wine country living. The layout of the home takes full advantage of the incredible setting and includes an open-concept layout with vaulted ceilings, showcasing an expansive Nanawall door which allows the indoor and outdoor spaces to seamlessly intertwine. Located on opposite ends of the home, two well-appointed and nicely proportioned primary bedroom suites each offer a 5-piece bath. The spacious great room and luxurious kitchen, complemented by Waterworks fixtures and Calacatta marble surfaces, open to a private outdoor living area, delivering quintessential Napa Valley views of vineyards and mountains beyond. The outdoor living area includes an outdoor kitchen with Wolf Grill, True beverage refrigerator and custom gas fire table. This stunning fully furnished home comes with the unique ability to take part in the optional short-term rental program at Four Seasons Napa Valley. The Four Seasons management team is on-site and available 24/7 to provide the world class service and amenities for which they are so well-known.
MLS Listing Information
MLS #
BA324076816
MLS Source
Bay Area Real Estate Information Services, Inc.
Days on Site
51
Interior Features
Bedrooms
Primary Suite/Retreat - 2+
Bathrooms
Double Sinks, Stall Shower, Stone, Tile, Tub
Kitchen
Breakfast Nook, Countertop - Marble, Island with Sink, Kitchen/Family Room Combo, Other, Pantry Cabinet
Appliances
Dishwasher, Freezer, Garbage Disposal, Hood Over Range, Ice Maker, Other, Oven - Double, Oven Range - Built-In, Gas, Refrigerator, Wine Refrigerator, Dryer, Washer
Dining Room
Formal Area, In Kitchen, Other
Family Room
Kitchen/Family Room Combo, Vaulted Ceilings
Fireplace
Family Room, Gas Starter, Living Room
Flooring
Stone, Tile, Wood
Laundry
Cabinets, In Closet, Laundry - Yes
Cooling
Central Forced Air, Multi-Zone
Heating
Central Forced Air, Heating - 2+ Zones, Radiant
Exterior Features
Roof
Composition, Metal
Foundation
Concrete Perimeter and Slab
Pool
Community Facility, Other, Pool - Yes
Style
Luxury
Parking, School, and Other Information
Garage/Parking
Detached, Gate/Door Opener, Garage: 2 Car(s)
Sewer
Public Sewer
HOA Fee
$4028
HOA Fee Frequency
Monthly
Complex Amenities
Community Pool, Garden / Greenbelt/ Trails, Gym / Exercise Facility
Unit Information
| # Buildings | # Leased Units | # Total Units |
|---|---|---|
| 0 | – | – |
Neighborhood: Around This Home
Neighborhood: Local Demographics
Market Trends Charts
Nearby Homes for Sale
10 Palisades Pl is a Single Family Residence in Calistoga, CA 94515. This 2,010 square foot property sits on a 10,829 Sq Ft Lot and features 2 bedrooms & 2 full and 1 partial bathrooms. It is currently priced at $4,200,000 and was built in 2021. This address can also be written as 10 Palisades Pl, Calistoga, CA 94515.
©2024 Bay Area Real Estate Information Services, Inc. All rights reserved. All data, including all measurements and calculations of area, is obtained from various sources and has not been, and will not be, verified by broker or MLS. All information should be independently reviewed and verified for accuracy. Properties may or may not be listed by the office/agent presenting the information. Information provided is for personal, non-commercial use by the viewer and may not be redistributed without explicit authorization from Bay Area Real Estate Information Services, Inc.
Presently MLSListings.com displays Active, Contingent, Pending, and Recently Sold listings. Recently Sold listings are properties which were sold within the last three years. After that period listings are no longer displayed in MLSListings.com. Pending listings are properties under contract and no longer available for sale. Contingent listings are properties where there is an accepted offer, and seller may be seeking back-up offers. Active listings are available for sale.
This listing information is up-to-date as of October 03, 2024. For the most current information, please contact Joshua Dempsey
