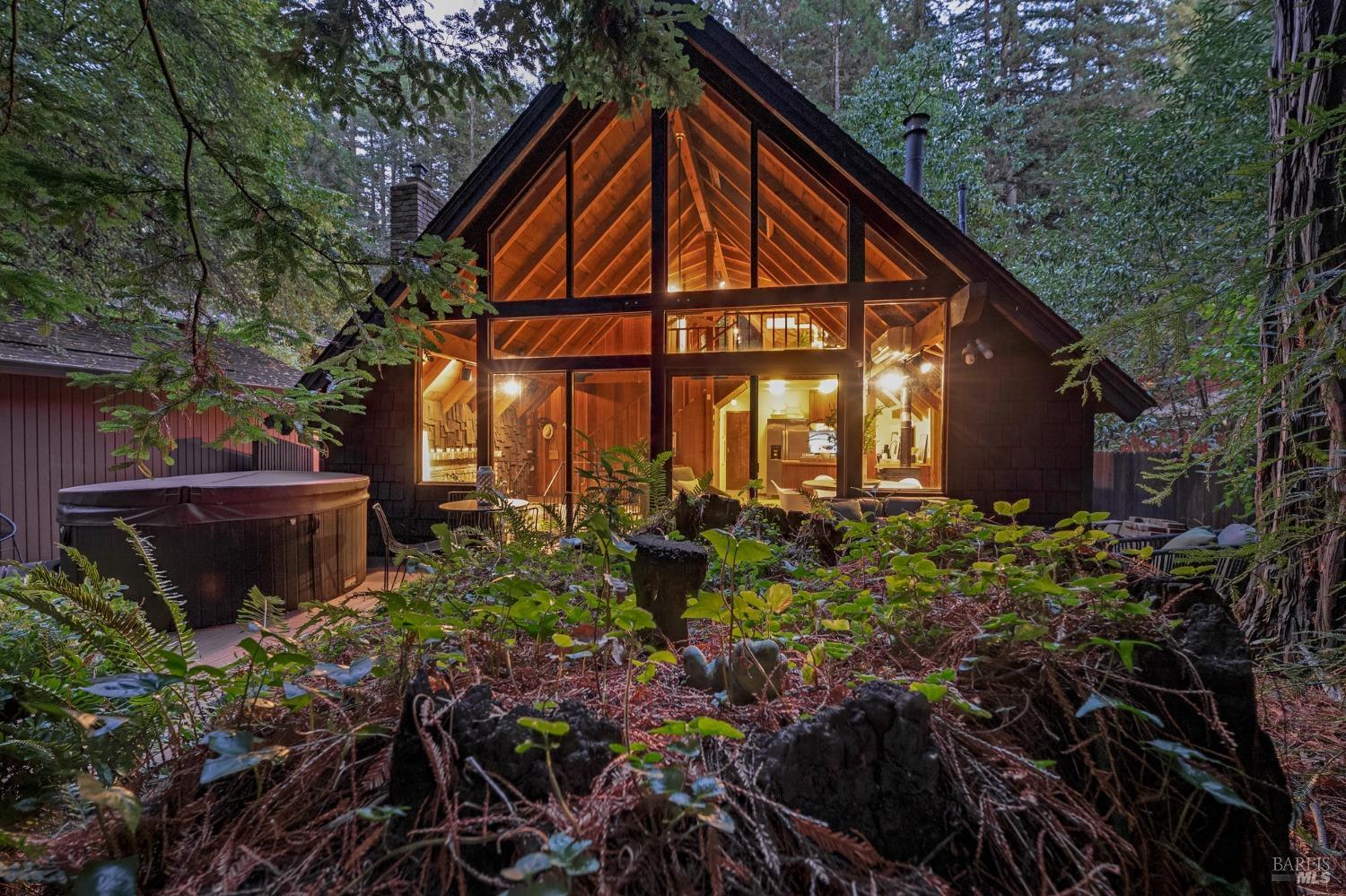15976 Fern Way, Guerneville, CA 95446
$668,000 Mortgage Calculator Sold on Oct 31, 2024 Single Family Residence
Property Details
About this Property
Nestled on a serene dead-end street, this enchanting Craftsman-style home seamlessly blends rustic charm with the great outdoors. With its stunning chalet architecture, this property offers an unparalleled living experience, all while being cradled by the beauty of nature. The dramatic 18-foot ceiling and a breathtaking wall of windows invites the lush landscape inside and bathes the living space with natural light. As you step inside, be captivated by the inviting open concept design. Step down into 'love pit', an intimate gathering spot perfect for cozy evenings with loved ones or quiet moments of reflection. The primary bedroom, a true retreat, overlooks the living area, providing a unique and cozy vantage point to enjoy the ambiance of your home.Three spacious bedrooms and two full baths make it ideal for families or hosting out-of-town guests. A one-car garage adds to the functionality of this charming retreat. Outside is your own personal paradise! The expansive deck offers the perfect space for entertaining or simply soaking in the sights and sounds of the seasonal creek. Changing seasons create a picturesque backdrop for daily living. This captivating Craftsman-style chalet is not just a home; it's a lifestyle. Prepare to fall in love with your forever home!
MLS Listing Information
MLS #
BA324076713
MLS Source
Bay Area Real Estate Information Services, Inc.
Interior Features
Bedrooms
Primary Suite/Retreat
Bathrooms
Shower(s) over Tub(s)
Kitchen
220 Volt Outlet, Countertop - Other, Pantry
Appliances
Hood Over Range, Oven Range - Gas, Refrigerator
Dining Room
Dining Area in Living Room, Skylight(s)
Fireplace
Gas Piped, Insert, Living Room
Flooring
Carpet, Linoleum, Tile, Vinyl
Laundry
220 Volt Outlet, Hookups Only, In Closet
Cooling
Multi Units, Other
Heating
Baseboard, Fireplace Insert, Other, Stove - Wood
Exterior Features
Roof
Composition
Foundation
Concrete Perimeter
Pool
None, Pool - No
Style
Chalet
Parking, School, and Other Information
Garage/Parking
Detached, Facing Front, Garage: 1 Car(s)
Sewer
Septic Tank
Water
Public
Unit Information
| # Buildings | # Leased Units | # Total Units |
|---|---|---|
| 0 | – | – |
Market Trends Charts
15976 Fern Way is a Single Family Residence in Guerneville, CA 95446. This 1,424 square foot property sits on a 7,200 Sq Ft Lot and features 3 bedrooms & 2 full bathrooms. It is currently priced at $668,000 and was built in 1975. This address can also be written as 15976 Fern Way, Guerneville, CA 95446.
©2024 Bay Area Real Estate Information Services, Inc. All rights reserved. All data, including all measurements and calculations of area, is obtained from various sources and has not been, and will not be, verified by broker or MLS. All information should be independently reviewed and verified for accuracy. Properties may or may not be listed by the office/agent presenting the information. Information provided is for personal, non-commercial use by the viewer and may not be redistributed without explicit authorization from Bay Area Real Estate Information Services, Inc.
Presently MLSListings.com displays Active, Contingent, Pending, and Recently Sold listings. Recently Sold listings are properties which were sold within the last three years. After that period listings are no longer displayed in MLSListings.com. Pending listings are properties under contract and no longer available for sale. Contingent listings are properties where there is an accepted offer, and seller may be seeking back-up offers. Active listings are available for sale.
This listing information is up-to-date as of October 31, 2024. For the most current information, please contact Connie Schlabach, (707) 953-1104
