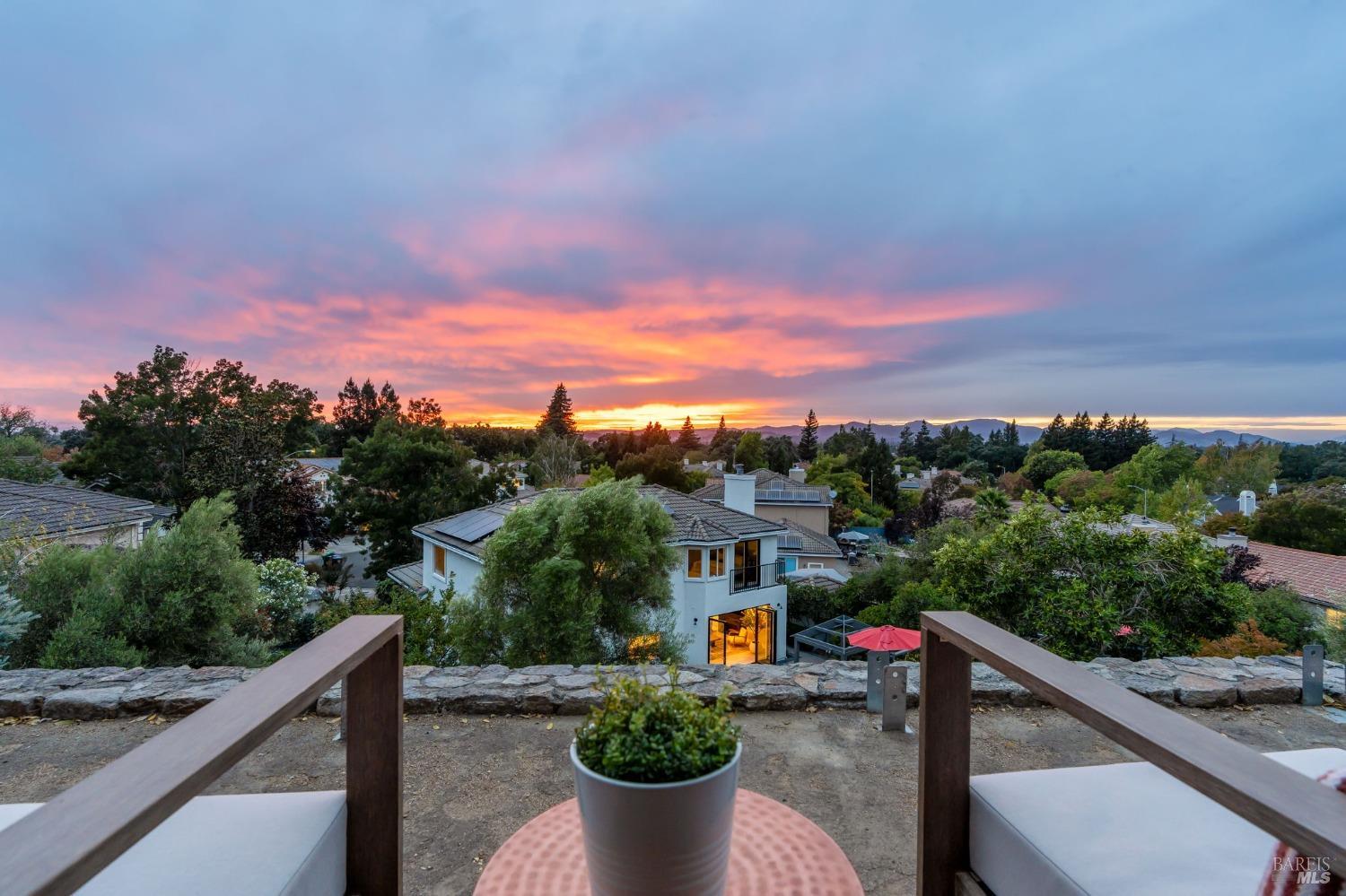118 Capstone Ct, Napa, CA 94559
$1,810,000 Mortgage Calculator Sold on Dec 10, 2024 Single Family Residence
Property Details
About this Property
Welcome to Villa Capstone, blending European elegance with modern luxury. Located at the end of a quiet, hilly court in East Napa, this home is a private retreat with every detail curated to offer luxury and privacy without sacrificing neighborhood charm. Inside, distressed European white oak engineered hardwood (radiant) floors set a tone of understated elegance and comfort. The gourmet kitchen features custom walnut cabinetry, Vadara Calacatta Blanco countertops, sleek Italian Aria pulls, and top-of-the-line Cafe appliances. The living room centers around a beautifully crafted Montigo Prestige fireplace, framed by a Virginia Mist honed granite slab, creating warmth and character in the heart of the home. Step outside, and the open-concept living area flows seamlessly to sun-soaked terraces, perfect for al fresco dining, poolside relaxation, or stargazing on quiet Napa evenings. AG Millworks bi-fold doors extend the indoors to the outdoors, inviting natural light and cool breeze from the Bay. Up the path, Villa Capstone's best-kept secret awaits: a knoll offering sweeping views and the perfect spot for sunset dinners. Villa Capstone offers more than a home, it's a lifestyle, with a perfect mix of luxury, privacy, and neighborhood living.
MLS Listing Information
MLS #
BA324076138
MLS Source
Bay Area Real Estate Information Services, Inc.
Interior Features
Bedrooms
Primary Suite/Retreat
Bathrooms
Other, Updated Bath(s), Window
Kitchen
Hookups - Gas, Island, Kitchen/Family Room Combo, Other, Pantry, Updated
Appliances
Dishwasher, Garbage Disposal, Hood Over Range, Microwave, Other, Oven Range - Built-In, Gas, Refrigerator
Dining Room
Formal Area, Other
Family Room
Other
Fireplace
Family Room, Insert
Flooring
Carpet, Tile, Wood
Laundry
Hookups Only, In Laundry Room, Laundry - Yes, Upper Floor
Cooling
Ceiling Fan, Central Forced Air, Multi-Zone
Heating
Central Forced Air, Fireplace, Fireplace Insert, Radiant Floors, Solar
Exterior Features
Roof
Concrete, Tile
Foundation
Concrete Perimeter and Slab
Pool
Heated - Solar, In Ground, Other, Pool - Yes, Pool/Spa Combo, Spa/Hot Tub
Style
Mediterranean
Parking, School, and Other Information
Garage/Parking
Attached Garage, Facing Front, Gate/Door Opener, Garage: 2 Car(s)
Sewer
Public Sewer
Water
Public
Unit Information
| # Buildings | # Leased Units | # Total Units |
|---|---|---|
| 0 | – | – |
Neighborhood: Around This Home
Neighborhood: Local Demographics
Market Trends Charts
118 Capstone Ct is a Single Family Residence in Napa, CA 94559. This 2,416 square foot property sits on a 0.328 Acres Lot and features 4 bedrooms & 3 full bathrooms. It is currently priced at $1,810,000 and was built in 2002. This address can also be written as 118 Capstone Ct, Napa, CA 94559.
©2024 Bay Area Real Estate Information Services, Inc. All rights reserved. All data, including all measurements and calculations of area, is obtained from various sources and has not been, and will not be, verified by broker or MLS. All information should be independently reviewed and verified for accuracy. Properties may or may not be listed by the office/agent presenting the information. Information provided is for personal, non-commercial use by the viewer and may not be redistributed without explicit authorization from Bay Area Real Estate Information Services, Inc.
Presently MLSListings.com displays Active, Contingent, Pending, and Recently Sold listings. Recently Sold listings are properties which were sold within the last three years. After that period listings are no longer displayed in MLSListings.com. Pending listings are properties under contract and no longer available for sale. Contingent listings are properties where there is an accepted offer, and seller may be seeking back-up offers. Active listings are available for sale.
This listing information is up-to-date as of December 10, 2024. For the most current information, please contact Florence Ropelewski, (707) 205-0136
